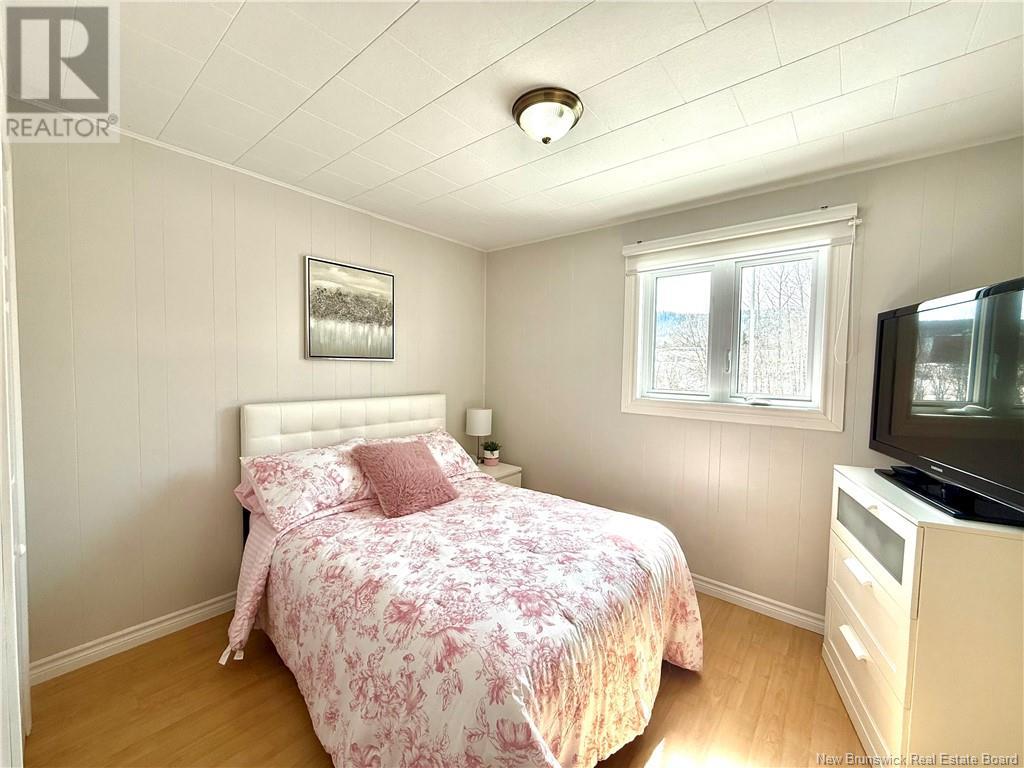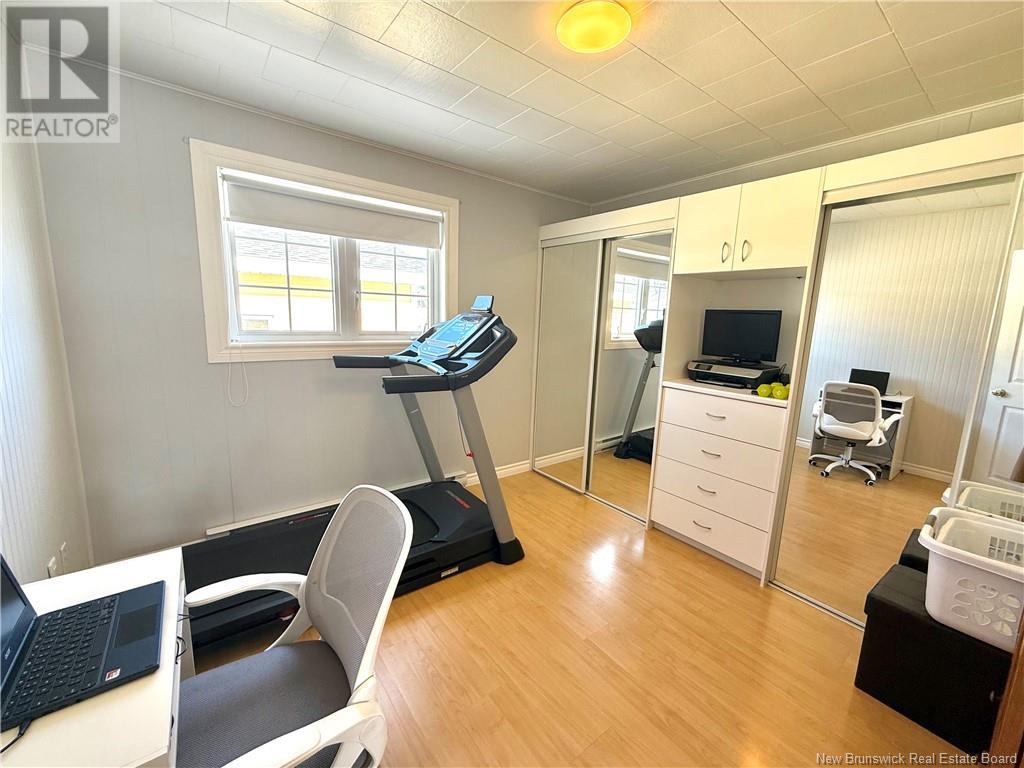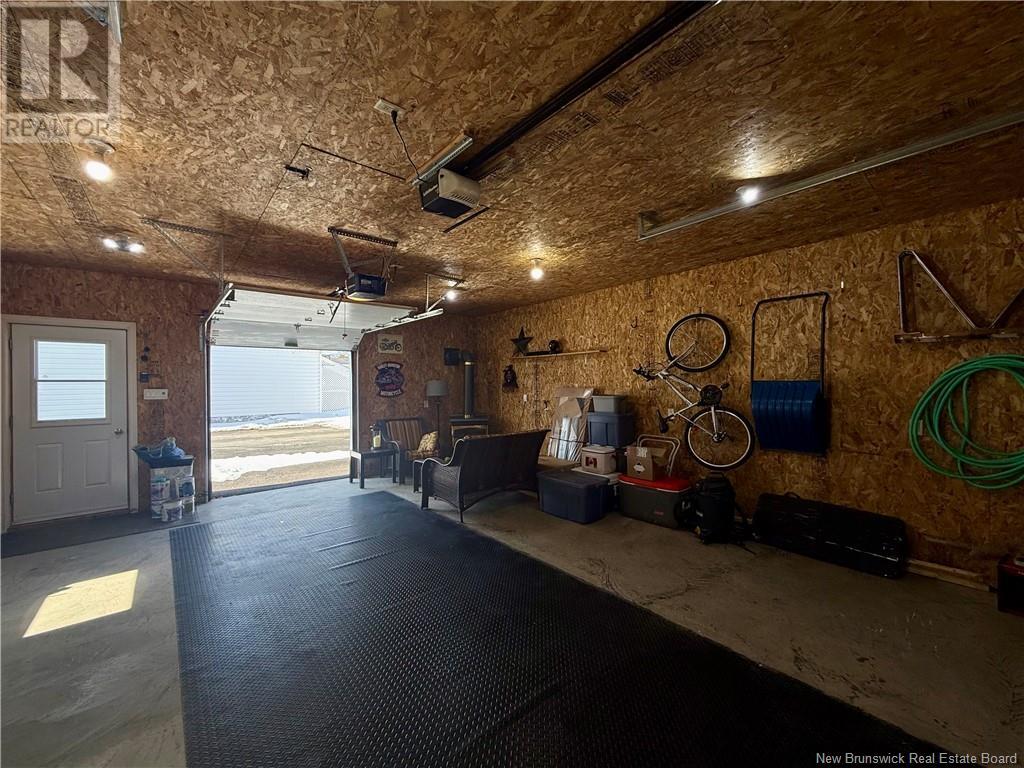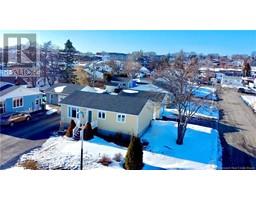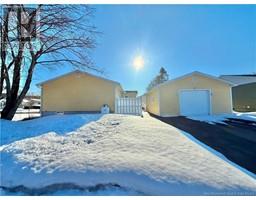3 Bedroom
2 Bathroom
903 ft2
Bungalow
Landscaped
$269,000
Welcome to 9 Esquadich Circle in Campbellton, a beautifully maintained home located on a corner lot in a quiet, family-friendly neighborhood. This property offers 3 bedrooms (window egress to be verified) and 2 full bathrooms, providing both comfort and space. Ideally situated within walking distance to local schools, the hospitals, and the community college. The main floor features two bedrooms, a full bathroom, and a bright open-concept kitchen and family room, currently used as a dining area, perfect for entertaining or relaxing. Youll also find two entrances, including a mudroom filled with natural light and a closet for added storage. The basement includes a spacious rec room with a cozy propane fireplace, a third bedroom, walk-in closet, and a full bathroom with a jet tub, corner shower, and heated floors. A beautiful staircase connects both levels. Outside, the home features pastel yellow engineered wood siding (approx. 2009), two paved driveways with room for 4 vehicles, and a detached 24.6 x 20.6 garage (approx. 8 yrs old) with 2 electric doors and propane stove. The foundation was professionally refinished approx. 4 years ago, and updates include new window inserts (2024) and fresh paint in 2025. (Cubicasa app. used for measurement) (id:19018)
Property Details
|
MLS® Number
|
NB115937 |
|
Property Type
|
Single Family |
|
Equipment Type
|
Propane Tank |
|
Features
|
Level Lot, Corner Site |
|
Rental Equipment Type
|
Propane Tank |
Building
|
Bathroom Total
|
2 |
|
Bedrooms Above Ground
|
2 |
|
Bedrooms Below Ground
|
1 |
|
Bedrooms Total
|
3 |
|
Architectural Style
|
Bungalow |
|
Basement Development
|
Partially Finished |
|
Basement Type
|
Full (partially Finished) |
|
Constructed Date
|
1970 |
|
Exterior Finish
|
Wood Siding |
|
Foundation Type
|
Concrete |
|
Heating Fuel
|
Electric, Propane |
|
Stories Total
|
1 |
|
Size Interior
|
903 Ft2 |
|
Total Finished Area
|
1572 Sqft |
|
Type
|
House |
|
Utility Water
|
Municipal Water |
Parking
|
Detached Garage
|
|
|
Garage
|
|
|
Heated Garage
|
|
Land
|
Access Type
|
Year-round Access |
|
Acreage
|
No |
|
Landscape Features
|
Landscaped |
|
Sewer
|
Municipal Sewage System |
|
Size Irregular
|
585 |
|
Size Total
|
585 M2 |
|
Size Total Text
|
585 M2 |
Rooms
| Level |
Type |
Length |
Width |
Dimensions |
|
Basement |
Storage |
|
|
17'11'' x 7'7'' |
|
Basement |
Other |
|
|
5'0'' x 4'5'' |
|
Basement |
Bath (# Pieces 1-6) |
|
|
11'3'' x 10'11'' |
|
Basement |
Bedroom |
|
|
13'2'' x 11'0'' |
|
Basement |
Recreation Room |
|
|
22'9'' x 17'6'' |
|
Main Level |
Bedroom |
|
|
10'5'' x 8'11'' |
|
Main Level |
Bedroom |
|
|
11'3'' x 10'8'' |
|
Main Level |
Laundry Room |
|
|
7'10'' x 8'11'' |
|
Main Level |
Bath (# Pieces 1-6) |
|
|
5'0'' x 10'8'' |
|
Main Level |
Family Room |
|
|
16'3'' x 12'6'' |
|
Main Level |
Kitchen |
|
|
18'3'' x 11'0'' |
|
Main Level |
Mud Room |
|
|
9'6'' x 7'8'' |
https://www.realtor.ca/real-estate/28148001/9-esquadich-circle-campbellton











