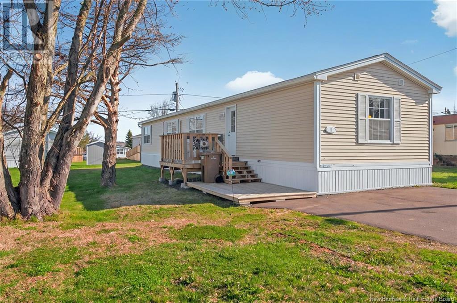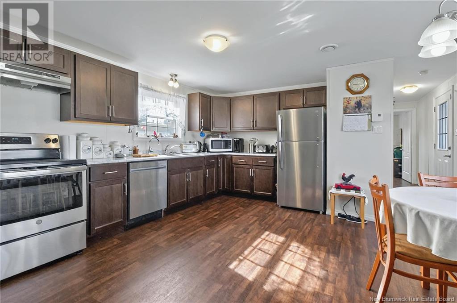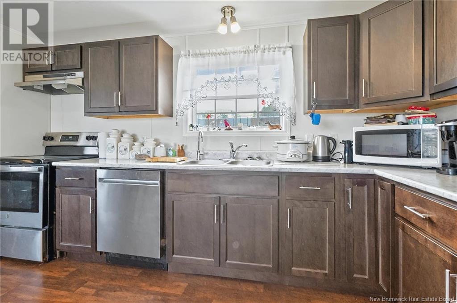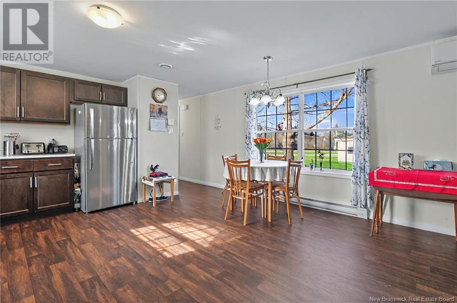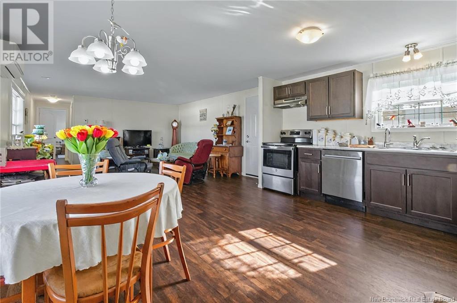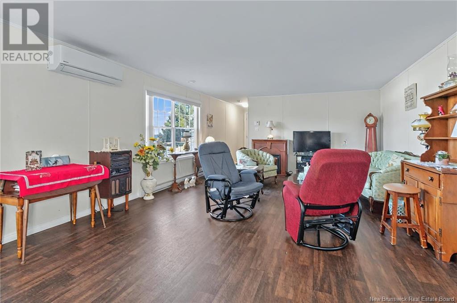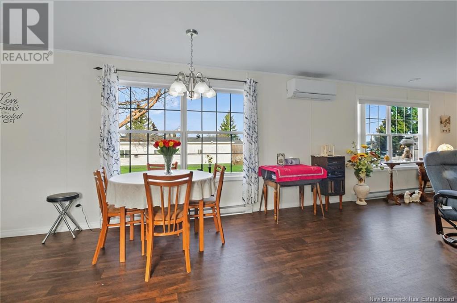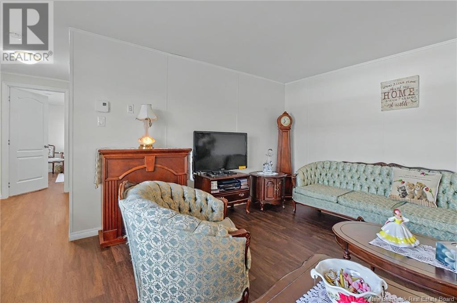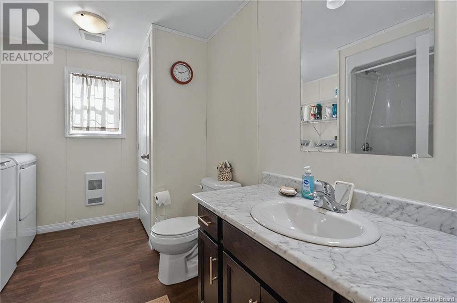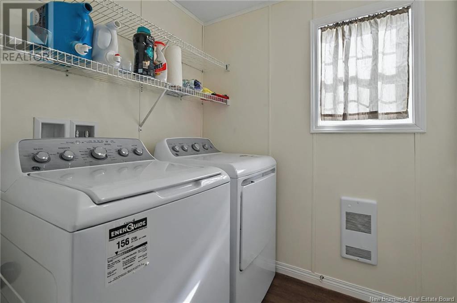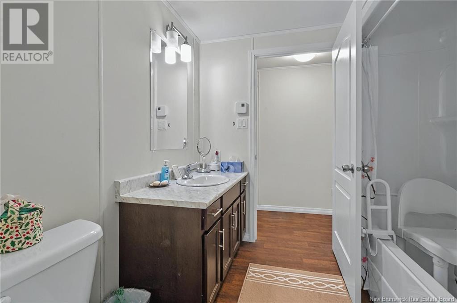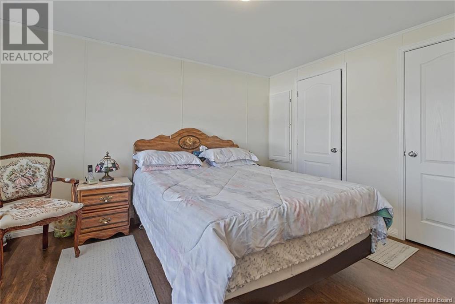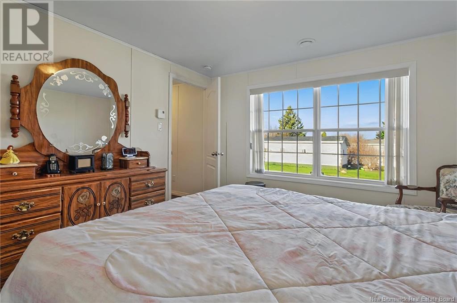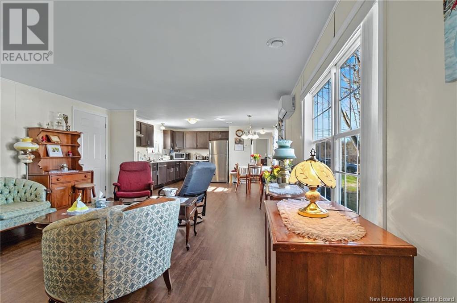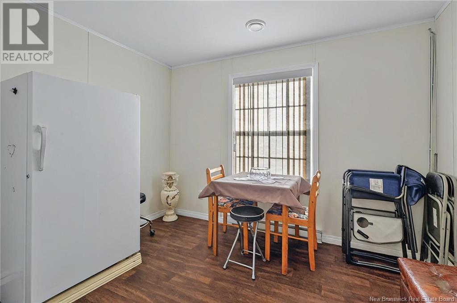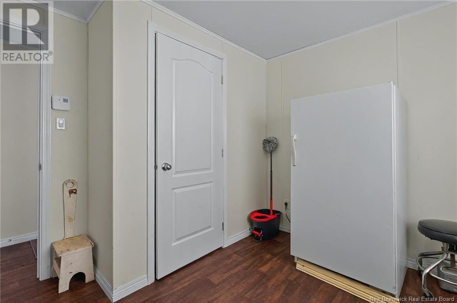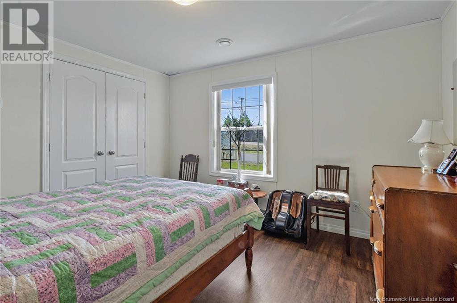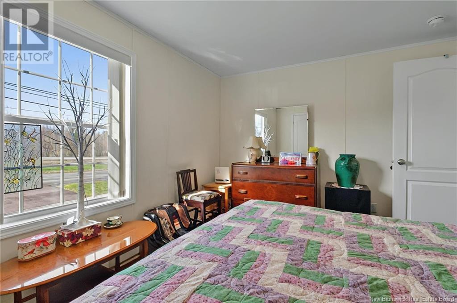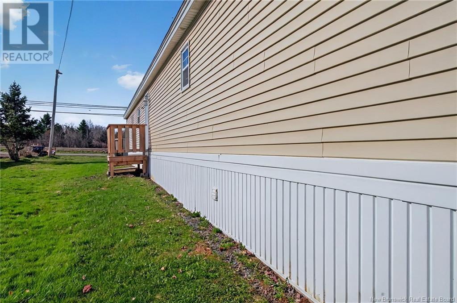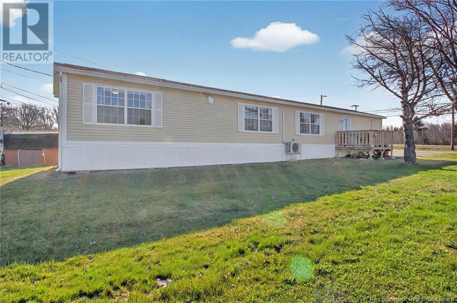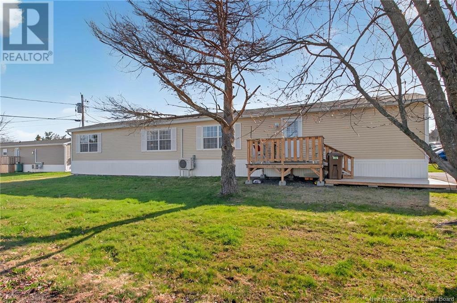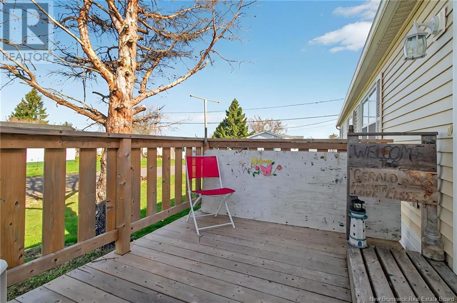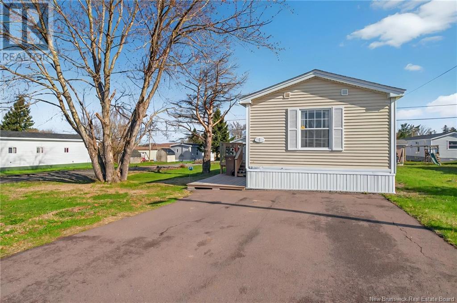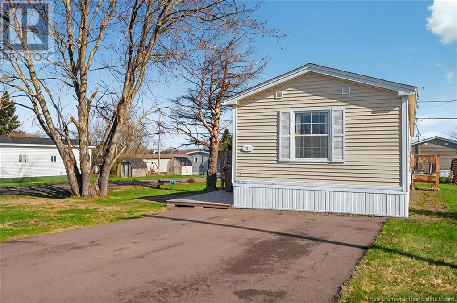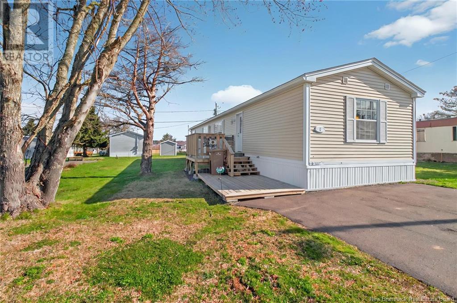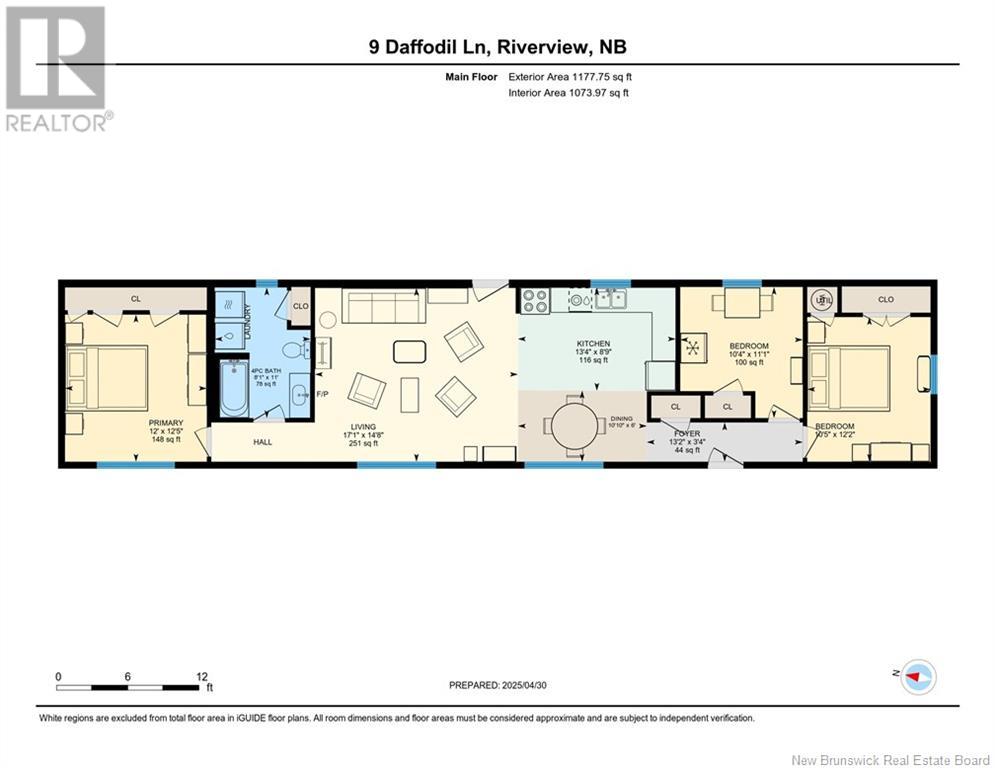9 Daffodil Lane Riverview, New Brunswick E1B 4Z2
3 Bedroom
1 Bathroom
1,178 ft2
Mini
Heat Pump
Baseboard Heaters, Heat Pump
Landscaped
$199,900
Welcome to 9 Daffodil Lane in Rivergarden Park, Riverview, NB. This 3 bedroom, 1 bathroom, 2019 mini home features an open concept living room , Kitchen with stainless steel appliances & dining area. The primary bedroom has his & her closets. 4pc bath with main floor laundry. The other 2 bedrooms are at the opposite end of the home. Fridge, stove, dishwasher, washer & dryer as well as window coverings remain. Lot Fees for new residents $410 Monthly. There is a convenience store with gas. (id:19018)
Property Details
| MLS® Number | NB117697 |
| Property Type | Single Family |
| Equipment Type | Water Heater |
| Features | Level Lot, Balcony/deck/patio |
| Rental Equipment Type | Water Heater |
Building
| Bathroom Total | 1 |
| Bedrooms Above Ground | 3 |
| Bedrooms Total | 3 |
| Architectural Style | Mini |
| Constructed Date | 2019 |
| Cooling Type | Heat Pump |
| Exterior Finish | Vinyl |
| Flooring Type | Vinyl |
| Foundation Type | Block |
| Heating Fuel | Electric |
| Heating Type | Baseboard Heaters, Heat Pump |
| Size Interior | 1,178 Ft2 |
| Total Finished Area | 1178 Sqft |
| Type | House |
| Utility Water | Municipal Water |
Land
| Access Type | Year-round Access |
| Acreage | No |
| Landscape Features | Landscaped |
| Sewer | Municipal Sewage System |
Rooms
| Level | Type | Length | Width | Dimensions |
|---|---|---|---|---|
| Main Level | Bedroom | 12'2'' x 10'5'' | ||
| Main Level | Bedroom | 11'1'' x 10'4'' | ||
| Main Level | Primary Bedroom | 12'5'' x 12'0'' | ||
| Main Level | 4pc Bathroom | 11'0'' x 8'1'' | ||
| Main Level | Living Room | 14'8'' x 17'1'' | ||
| Main Level | Dining Room | 6'0'' x 10'10'' | ||
| Main Level | Kitchen | 8'9'' x 13'4'' |
https://www.realtor.ca/real-estate/28258288/9-daffodil-lane-riverview
Contact Us
Contact us for more information
