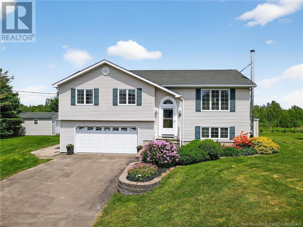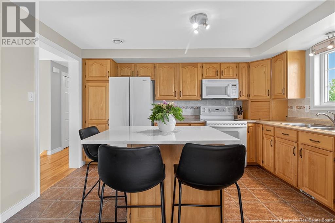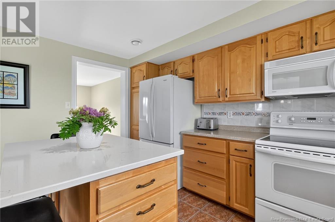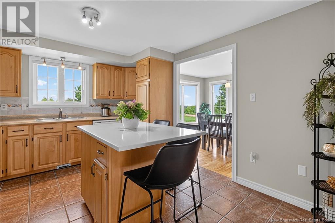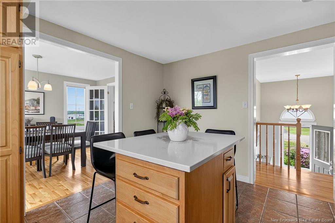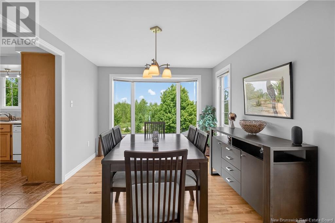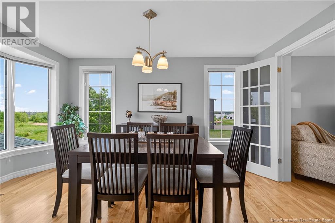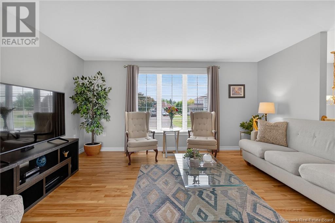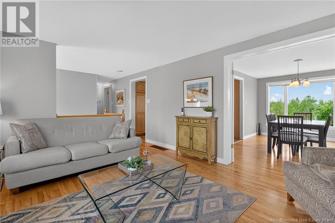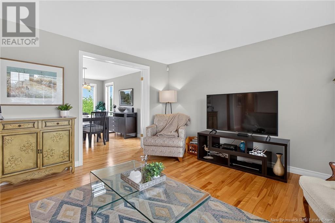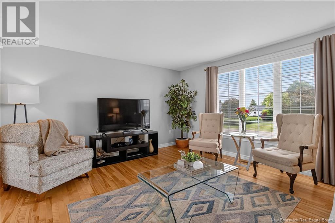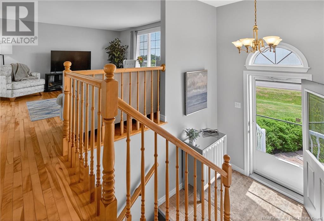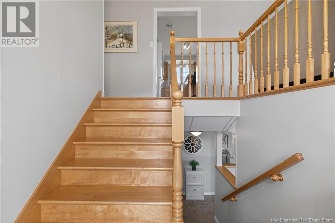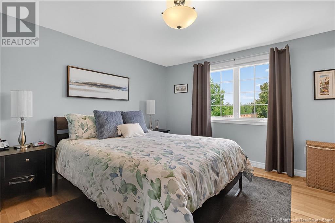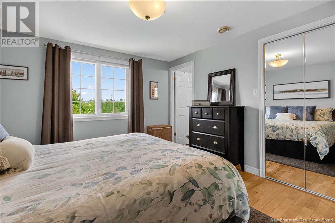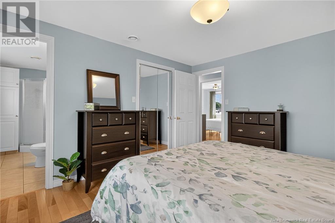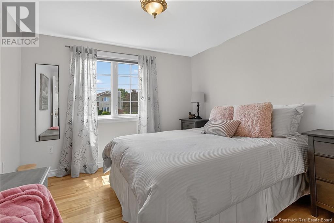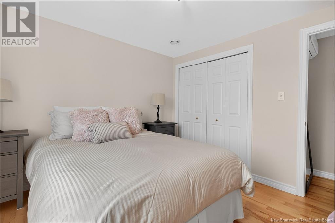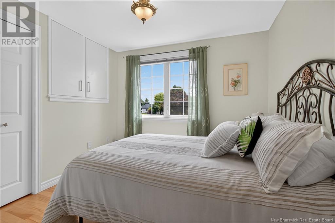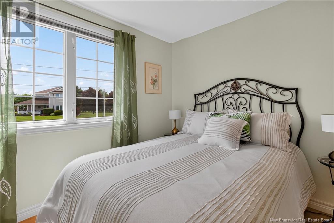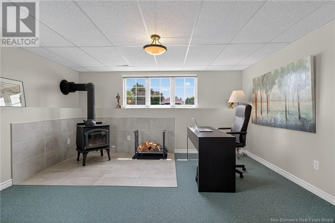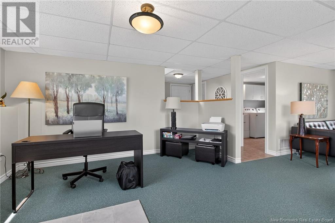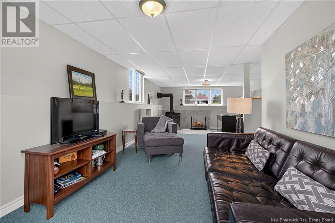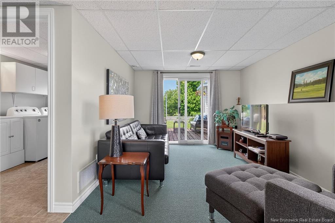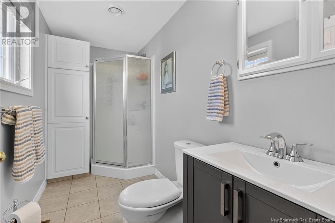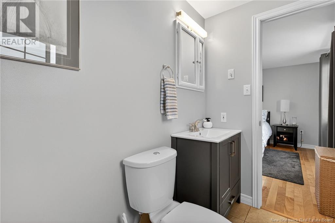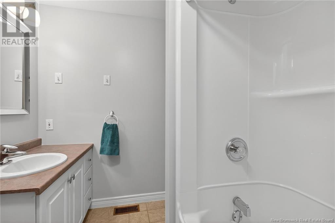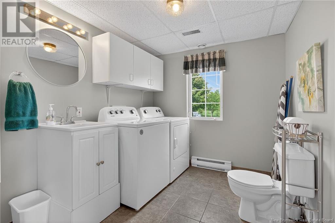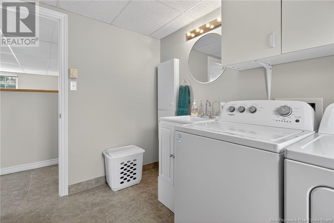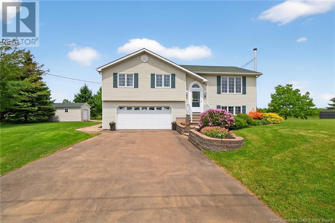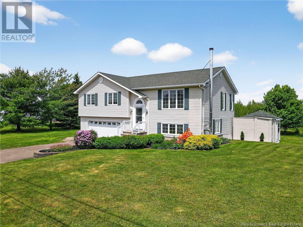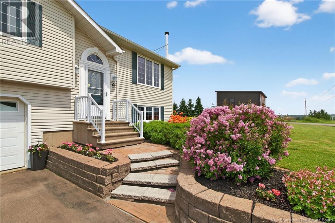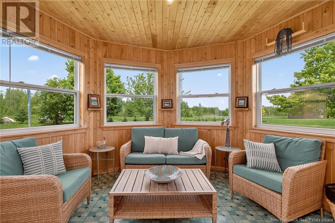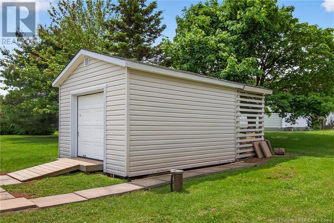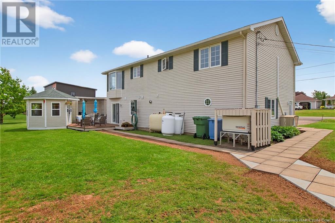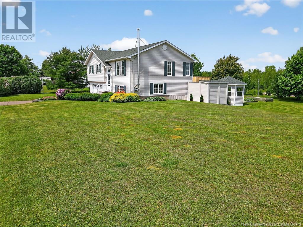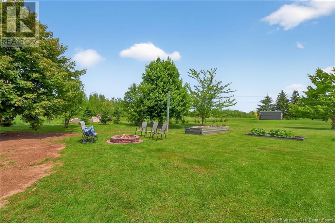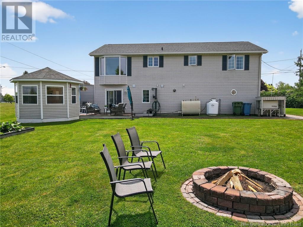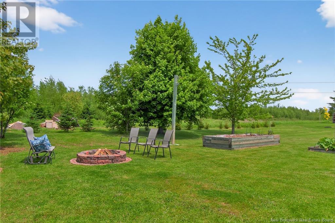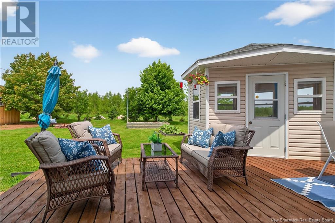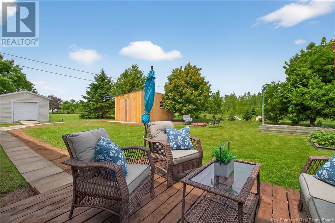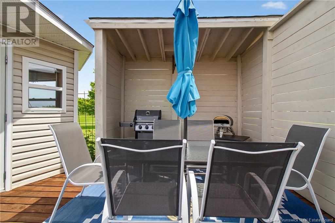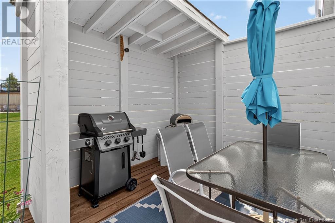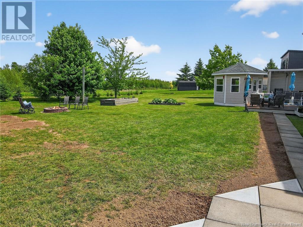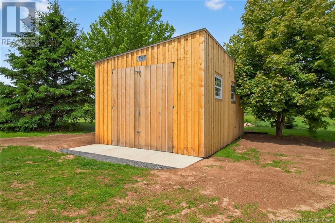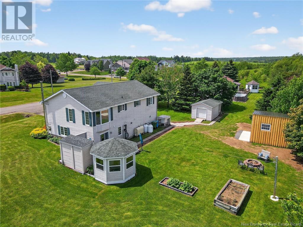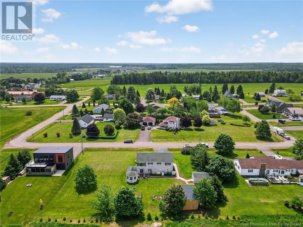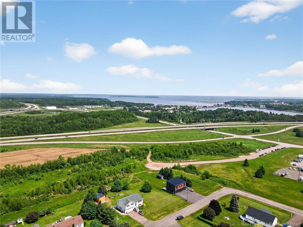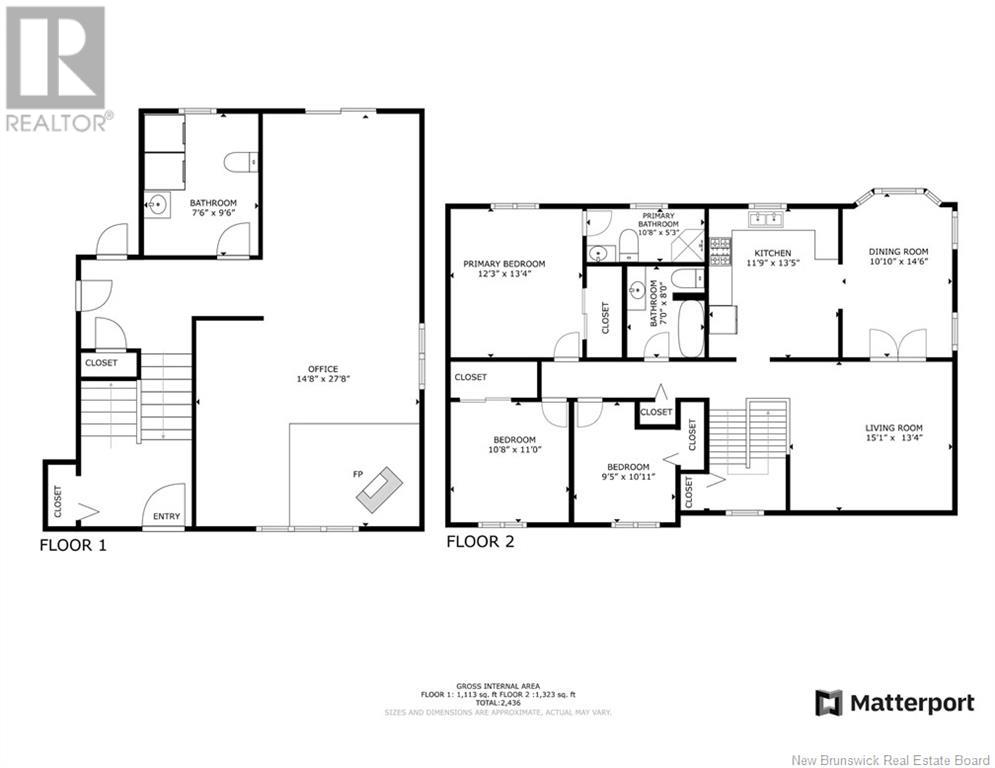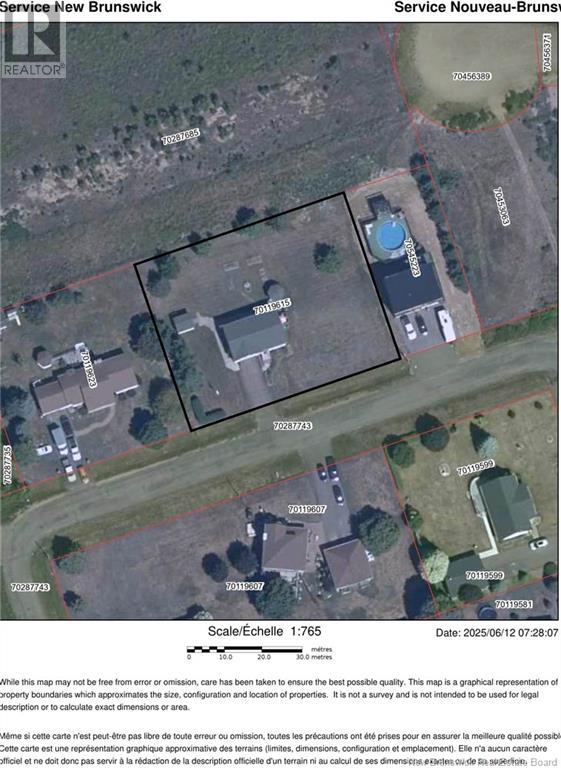9 Crustacean Drive Scoudouc Road, New Brunswick E4P 3L3
$524,900
Welcome to 9 Crustacean! Nestled on a beautifully landscaped 0.75-acre lot in the sought-after Scoudouc Road area (behind Seaside Chevrolet), this well-maintained home offers space, comfort, and functionality. The property includes an attached 20' x 22' heated double garage, a Generac home generator, and a walk-out basement for added convenience. Step inside to find 3 spacious bedrooms on the main floor, including a primary suite with a 3-piece ensuite and walk-in closet. The main level also features a bright kitchen with center island and plenty of cabinetry, a sun-filled formal dining room with French doors, a large living room, and a full 4-piece bath. Hardwood floors add warmth and charm. Downstairs offers a cozy family room with wood-burning fireplace, a dedicated office space or Hobby area, laundry room with a 2-piece bath, and plenty of storage. Additional highlights include: Central vacuum, Mini-split heat pump, Oil furnace with 2018 oil tank, Shediac sewer, well water and the Roof is approx. 10 years old. Enjoy the private backyard oasis featuring a 2-tier deck, 12' x 14' wired shed, 26' x 15' insulated workshop (except for the steel roof) with wood stove and garage door, pine gazebo, fire pit, and mature gardens. Located just minutes from all Shediac amenities and only 15 minutes to Moncton. Pride of ownership is clearbook your private showing today! (id:19018)
Property Details
| MLS® Number | NB120658 |
| Property Type | Single Family |
| Equipment Type | Propane Tank |
| Features | Level Lot |
| Rental Equipment Type | Propane Tank |
| Structure | Shed |
Building
| Bathroom Total | 3 |
| Bedrooms Above Ground | 3 |
| Bedrooms Total | 3 |
| Architectural Style | Split Level Entry |
| Constructed Date | 1999 |
| Cooling Type | Heat Pump |
| Exterior Finish | Vinyl |
| Flooring Type | Carpeted, Porcelain Tile, Hardwood |
| Foundation Type | Concrete |
| Half Bath Total | 1 |
| Heating Fuel | Oil, Wood |
| Heating Type | Forced Air, Heat Pump, Stove |
| Size Interior | 2,436 Ft2 |
| Total Finished Area | 2436 Sqft |
| Type | House |
| Utility Water | Well |
Parking
| Attached Garage | |
| Garage | |
| Heated Garage |
Land
| Access Type | Year-round Access |
| Acreage | No |
| Landscape Features | Landscaped |
| Sewer | Municipal Sewage System |
| Size Irregular | 3669 |
| Size Total | 3669 M2 |
| Size Total Text | 3669 M2 |
Rooms
| Level | Type | Length | Width | Dimensions |
|---|---|---|---|---|
| Basement | Storage | X | ||
| Basement | Office | X | ||
| Basement | 2pc Bathroom | 7'6'' x 9'6'' | ||
| Basement | Family Room | 14'8'' x 27'8'' | ||
| Main Level | 3pc Bathroom | 10'8'' x 5'3'' | ||
| Main Level | 4pc Bathroom | 7' x 8' | ||
| Main Level | Bedroom | 9'5'' x 10'11'' | ||
| Main Level | Bedroom | 10'8'' x 11' | ||
| Main Level | Bedroom | 12'3'' x 13'4'' | ||
| Main Level | Living Room | 15'1'' x 13'4'' | ||
| Main Level | Dining Room | 10'10'' x 14'6'' | ||
| Main Level | Kitchen | 11'9'' x 13'5'' |
https://www.realtor.ca/real-estate/28456624/9-crustacean-drive-scoudouc-road
Contact Us
Contact us for more information
