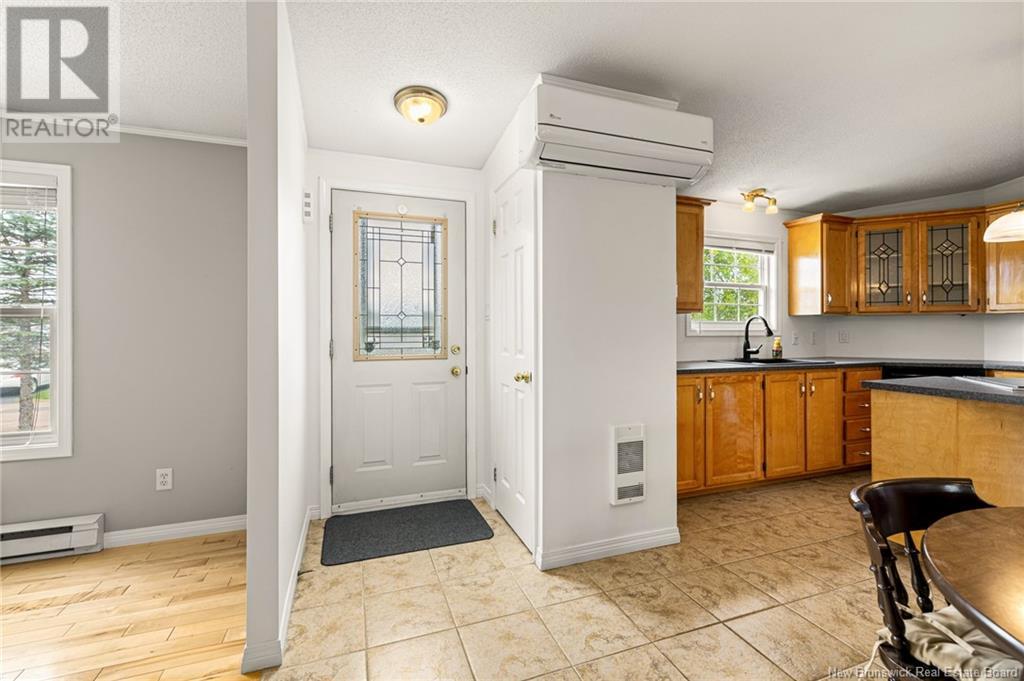2 Bedroom
2 Bathroom
1255 sqft
Mini
Heat Pump
Baseboard Heaters, Heat Pump
Landscaped
$204,900
Tucked away in the heart of Pine Tree Village, this well-loved 2-bedroom, 2-bath home has been meticulously cared for by its original owners since 2001. Offering the perfect blend of comfort and functionality, this homes spacious open-concept kitchen and dining area are perfect for hosting lively gatherings or casual family dinners. Need more space? Just off the kitchen, the generous 10' x 19' extension is versatile enough for a home office, hobby room, or extra living area, complete with its own rear entrance! The large, inviting living room features a cozy propane fireplace, making it the perfect spot to relax after a long day. The primary bedroom serves as a private retreat with its own en-suite bath, offering both space and serenity. Outside, the peaceful neighborhood provides convenient access to local amenities, parks, and schools. Move-in ready and waiting for its next chapter, this home is ideal for anyone looking for a quiet lifestyle without sacrificing space or modern comforts! (id:19018)
Property Details
|
MLS® Number
|
NB106678 |
|
Property Type
|
Single Family |
|
Features
|
Balcony/deck/patio |
|
Structure
|
Shed |
Building
|
BathroomTotal
|
2 |
|
BedroomsAboveGround
|
2 |
|
BedroomsTotal
|
2 |
|
ArchitecturalStyle
|
Mini |
|
ConstructedDate
|
2001 |
|
CoolingType
|
Heat Pump |
|
ExteriorFinish
|
Vinyl |
|
FlooringType
|
Ceramic, Hardwood |
|
HeatingFuel
|
Electric |
|
HeatingType
|
Baseboard Heaters, Heat Pump |
|
RoofMaterial
|
Asphalt Shingle |
|
RoofStyle
|
Unknown |
|
SizeInterior
|
1255 Sqft |
|
TotalFinishedArea
|
1255 Sqft |
|
Type
|
House |
|
UtilityWater
|
Community Water System |
Land
|
AccessType
|
Year-round Access |
|
Acreage
|
No |
|
LandscapeFeatures
|
Landscaped |
Rooms
| Level |
Type |
Length |
Width |
Dimensions |
|
Main Level |
Family Room |
|
|
10' x 19' |
|
Main Level |
Primary Bedroom |
|
|
12'11'' x 14'6'' |
|
Main Level |
3pc Bathroom |
|
|
X |
|
Main Level |
Bedroom |
|
|
10'5'' x 12'9'' |
|
Main Level |
Living Room |
|
|
13'8'' x 14'6'' |
|
Main Level |
Kitchen/dining Room |
|
|
17' x 14'6'' |
https://www.realtor.ca/real-estate/27461395/9-avery-street-moncton

































