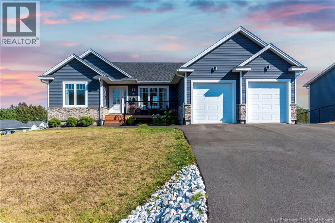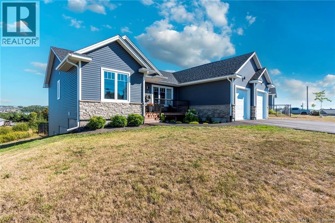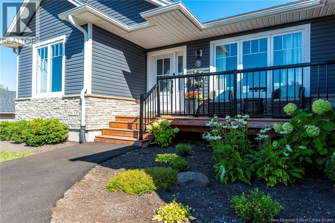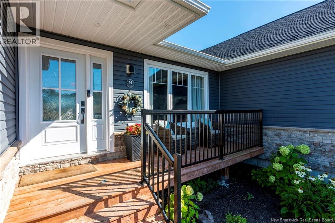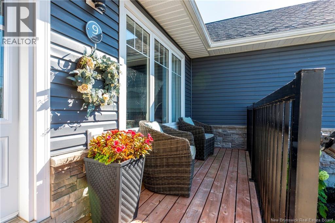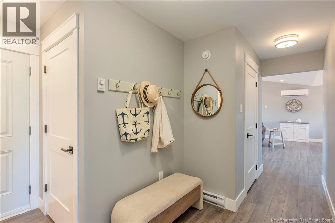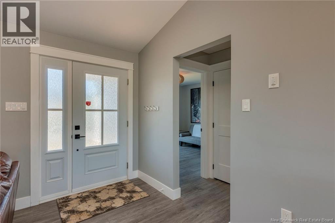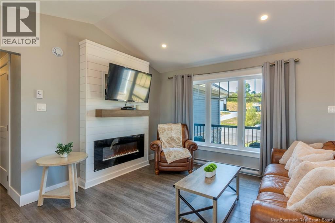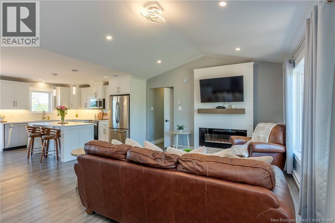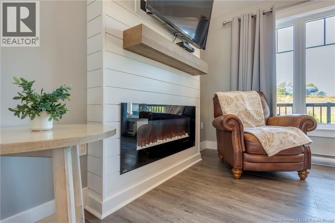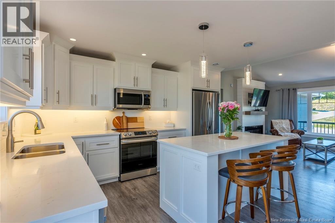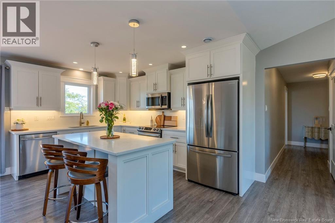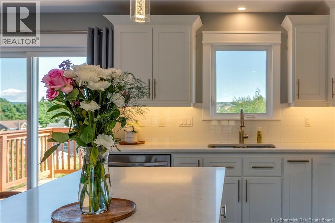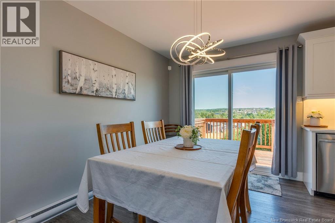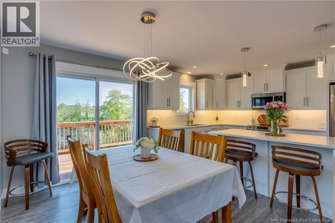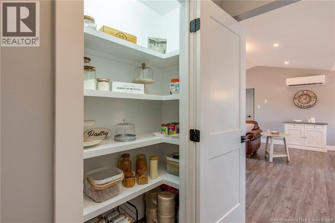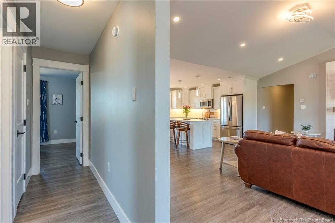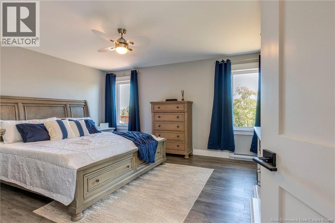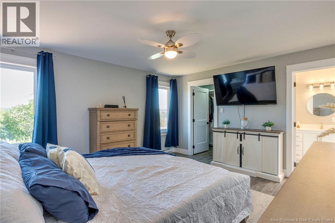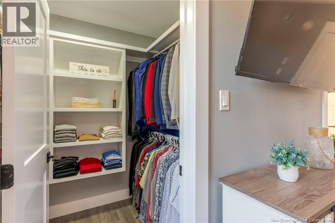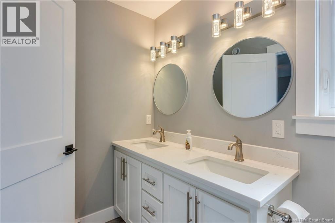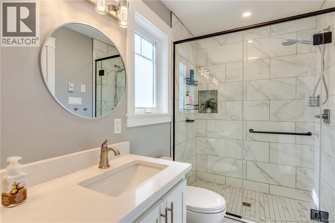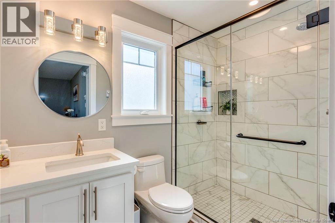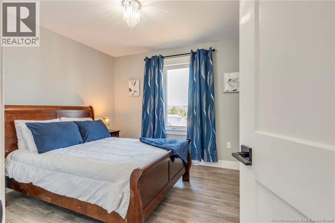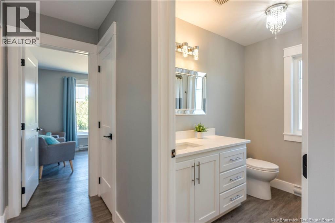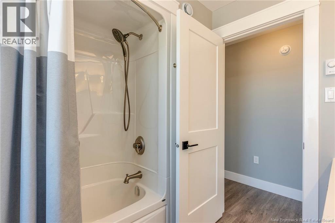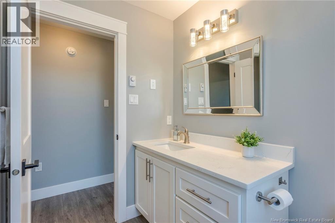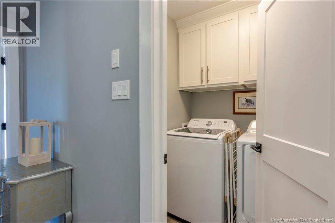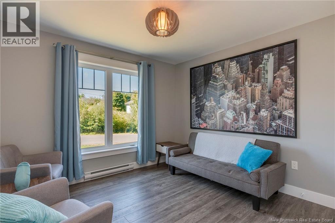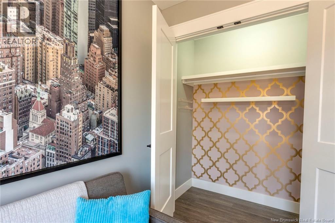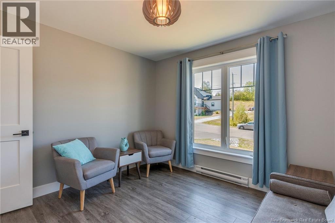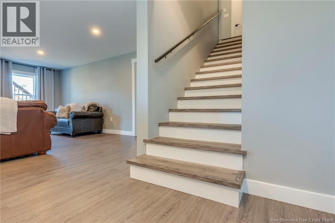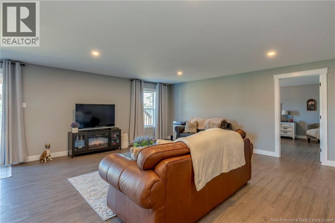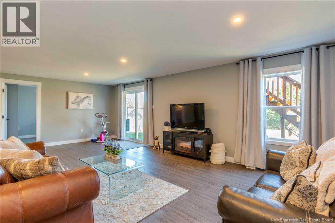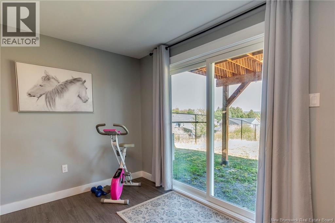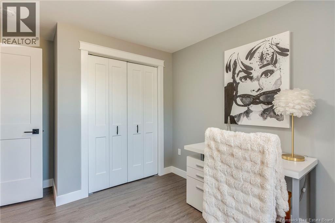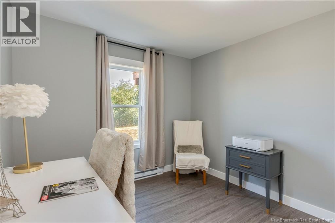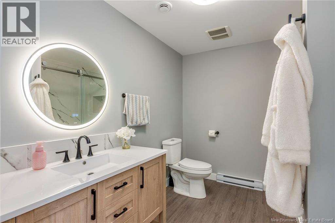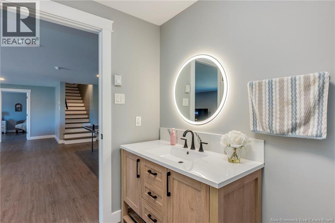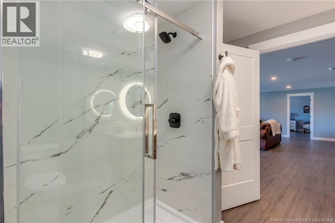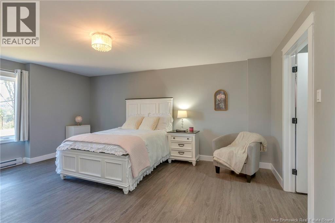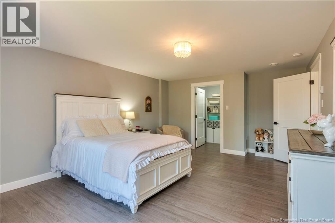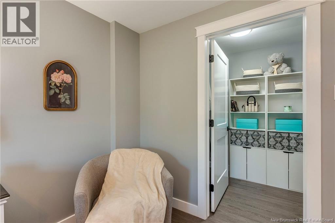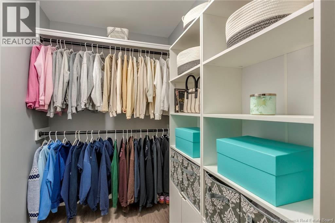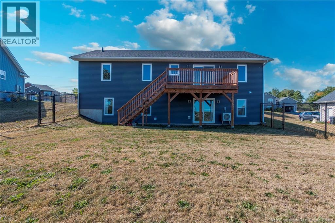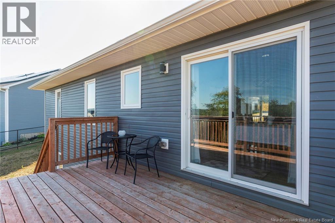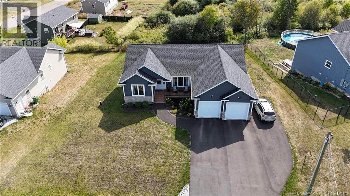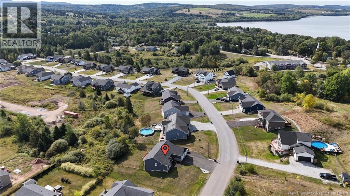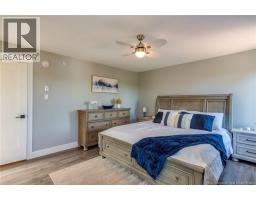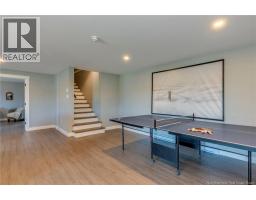5 Bedroom
3 Bathroom
2,800 ft2
Bungalow
Heat Pump
Baseboard Heaters, Heat Pump
Landscaped
$597,900
Welcome to 9 Apple Blossom Trail - a stunning bungalow in one of Hamptons most sought-after neighbourhoods. With 5 bedrooms and 3 bathrooms, this home perfectly blends comfort, style, and function for the modern family. Step inside to an inviting great room designed for entertaining, a spacious kitchen with quartz countertops, and elegant bathrooms that feel like a retreat. The primary suite boasts a walk-in closet and spa-like ensuite, while the finished basement offers even more living space, including a rec room with walk-out access and an additional large bedroom with its own walk-in closet. Outside, youll find a paved driveway, a fenced backyard, and a 2-car garage - all part of a property that has been meticulously cared for. With 5 years remaining on its home warranty, peace of mind is included. Situated within walking distance to the high school and right in the heart of Hampton, this immaculate home is an absolute must-see. (Seller is the spouse of a licenced real estate agent in the province of New Brunswick) (id:19018)
Property Details
|
MLS® Number
|
NB126244 |
|
Property Type
|
Single Family |
|
Neigbourhood
|
Hampton Parish |
|
Equipment Type
|
Water Heater |
|
Features
|
Level Lot, Sloping, Balcony/deck/patio |
|
Rental Equipment Type
|
Water Heater |
|
Structure
|
None |
Building
|
Bathroom Total
|
3 |
|
Bedrooms Above Ground
|
3 |
|
Bedrooms Below Ground
|
2 |
|
Bedrooms Total
|
5 |
|
Architectural Style
|
Bungalow |
|
Basement Development
|
Finished |
|
Basement Type
|
Full (finished) |
|
Constructed Date
|
2022 |
|
Cooling Type
|
Heat Pump |
|
Exterior Finish
|
Stone, Vinyl |
|
Flooring Type
|
Vinyl |
|
Foundation Type
|
Concrete |
|
Heating Fuel
|
Electric |
|
Heating Type
|
Baseboard Heaters, Heat Pump |
|
Stories Total
|
1 |
|
Size Interior
|
2,800 Ft2 |
|
Total Finished Area
|
2800 Sqft |
|
Type
|
House |
|
Utility Water
|
Drilled Well, Well |
Parking
Land
|
Access Type
|
Year-round Access |
|
Acreage
|
No |
|
Landscape Features
|
Landscaped |
|
Sewer
|
Municipal Sewage System |
|
Size Irregular
|
12260 |
|
Size Total
|
12260 Sqft |
|
Size Total Text
|
12260 Sqft |
Rooms
| Level |
Type |
Length |
Width |
Dimensions |
|
Basement |
Storage |
|
|
12'5'' x 9'5'' |
|
Basement |
Bath (# Pieces 1-6) |
|
|
9'4'' x 8'2'' |
|
Basement |
Recreation Room |
|
|
26'3'' x 24'7'' |
|
Basement |
Bedroom |
|
|
9'4'' x 8'2'' |
|
Basement |
Other |
|
|
13'3'' x 5'1'' |
|
Basement |
Bedroom |
|
|
19'3'' x 13'2'' |
|
Main Level |
Pantry |
|
|
5'6'' x 2'2'' |
|
Main Level |
Other |
|
|
10'2'' x 3'7'' |
|
Main Level |
Laundry Room |
|
|
5'3'' x 5'2'' |
|
Main Level |
Bath (# Pieces 1-6) |
|
|
7'7'' x 7'4'' |
|
Main Level |
Bedroom |
|
|
10'9'' x 10'3'' |
|
Main Level |
Bedroom |
|
|
11' x 10'3'' |
|
Main Level |
Other |
|
|
5'3'' x 6' |
|
Main Level |
Ensuite |
|
|
10'8'' x 5'2'' |
|
Main Level |
Primary Bedroom |
|
|
14'7'' x 13'3'' |
|
Main Level |
Living Room |
|
|
13'3'' x 17'8'' |
|
Main Level |
Dining Room |
|
|
13'2'' x 8'1'' |
|
Main Level |
Kitchen |
|
|
13'2'' x 8'5'' |
https://www.realtor.ca/real-estate/28829872/9-apple-blossom-trail-hampton
