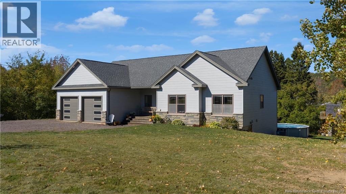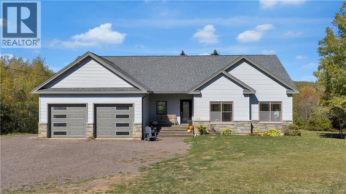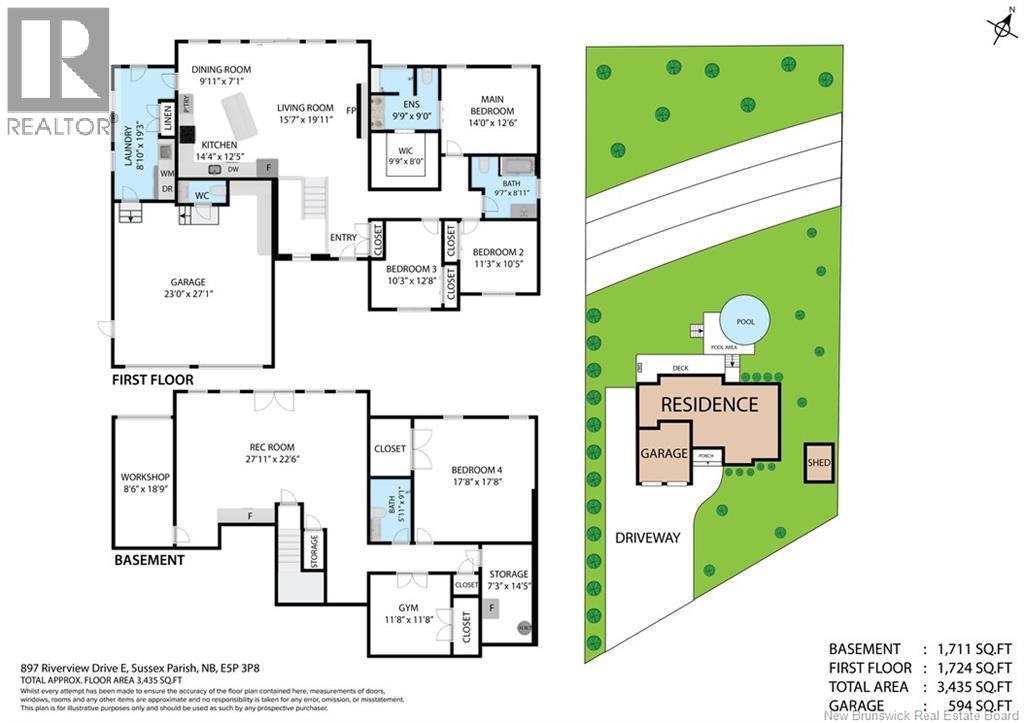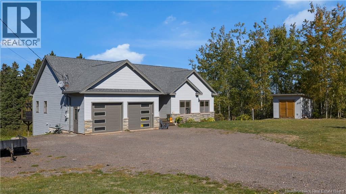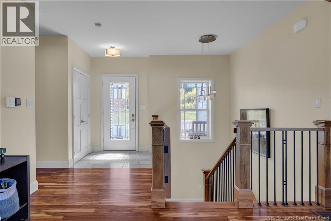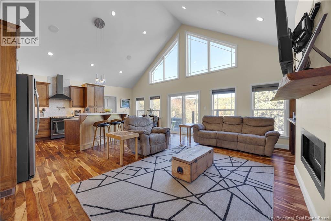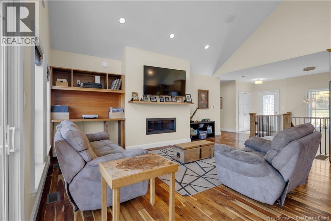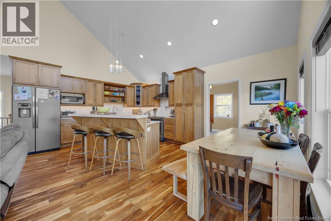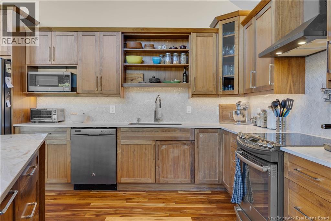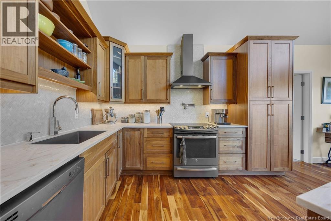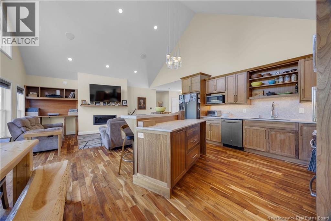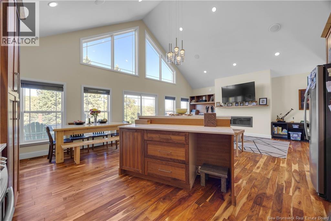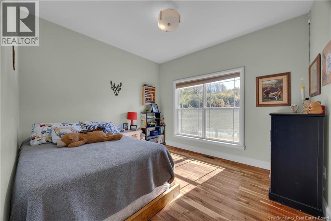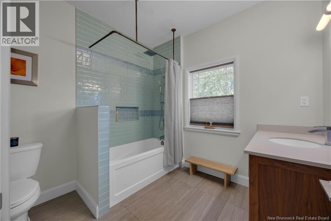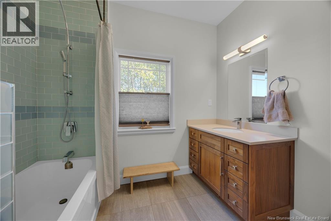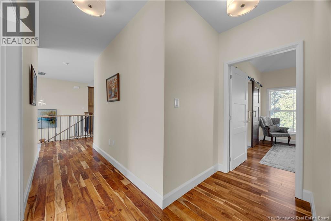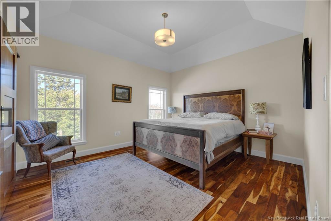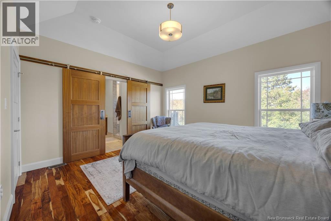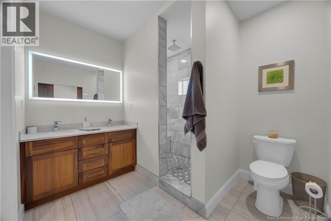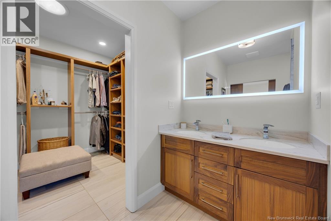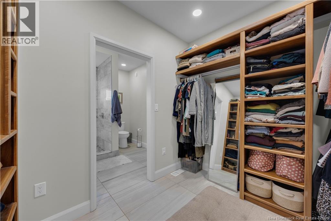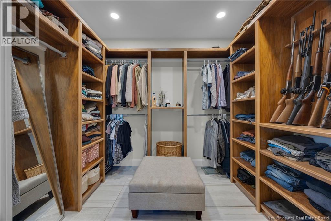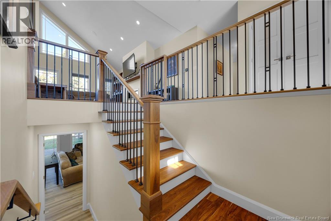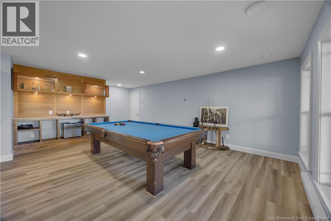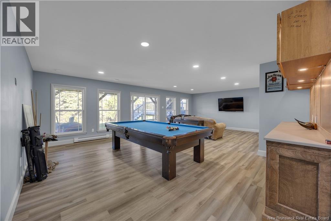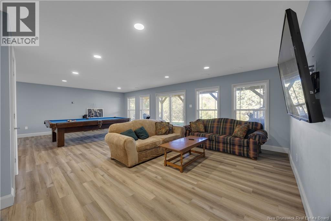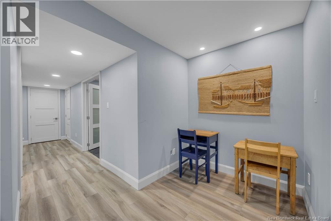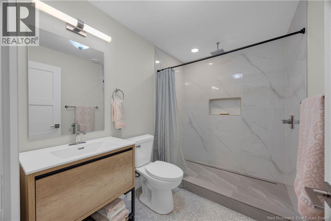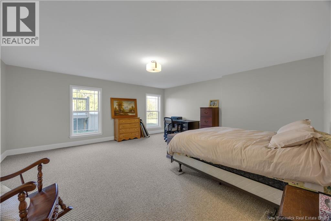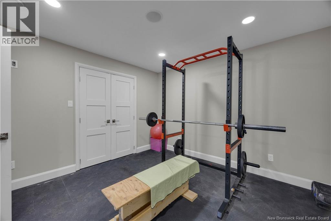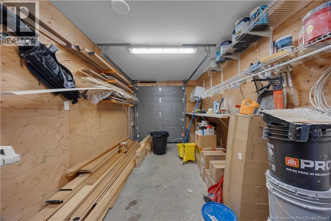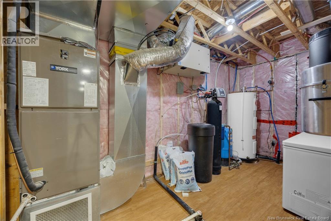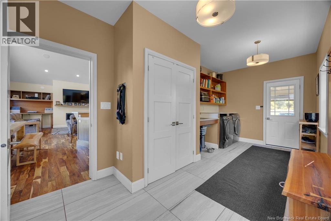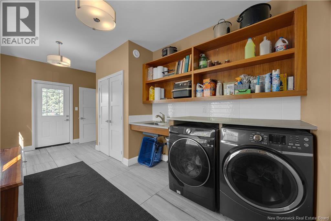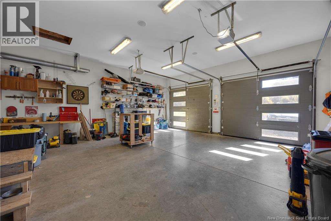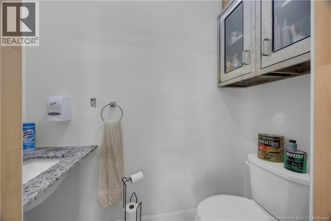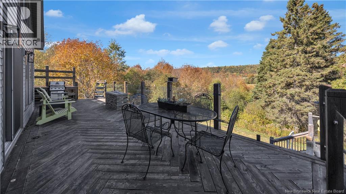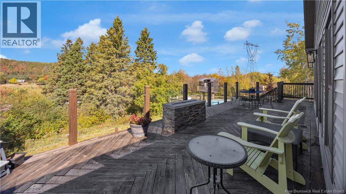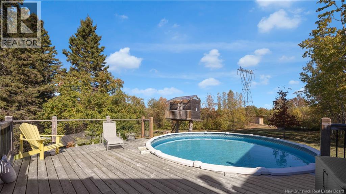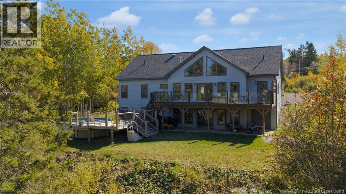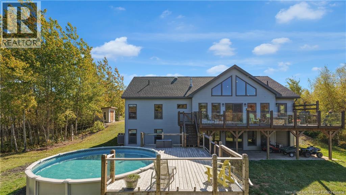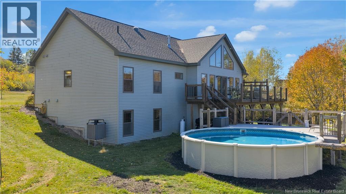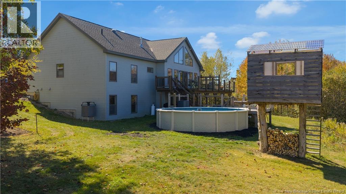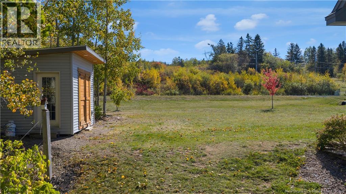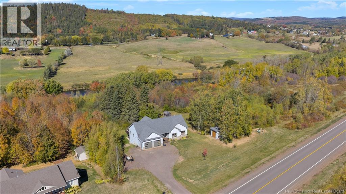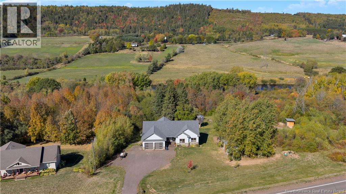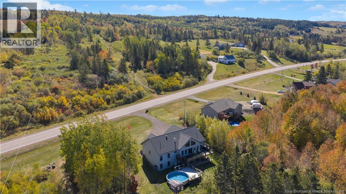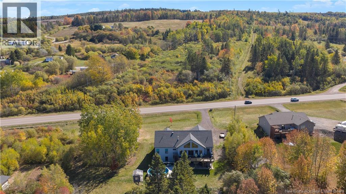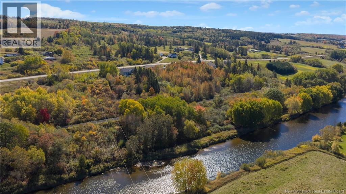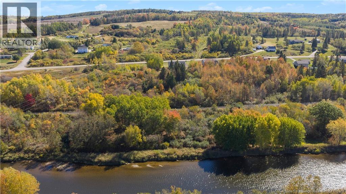897 Riverview Drive East Apohaqui, New Brunswick E5P 3P8
$659,900
Wow this home is absolutely stunning! What a home with beautiful outside space to boot. We've got Corian Countertops throughout with the garage 1/2 bath having Granite instead. The master bath has the ultimate shower experience with wall jets, rainfall shower head & a hand held shower head too. The main entry way comes with marble floors, kitchen back splash & ensuite shower are marble too. The cabinets in the Kitchen, stair treads, newel posts & master bedroom closet are all made of Walnut & the rest of the built ins are done in Cheery wood. In the back we have a two level deck with one level surrounding the pool. There is a nice tree house for the kids to play in & we have a full walk out basement which brings in tons of light and makes the lower level so accessible. Downstairs could easily be a granny suite if needed. We also have a workshop in the lower level with a roll up garage door for great shop access. You enter the home from your finished 2 car garage with 1/2 bath in it & than step into your spacious mud room/laundry which opens up to your Kitchen dining & living room. At the front entry Foyer we have stairs to downstairs & a Hallway that takes you to your 3 bedrooms & the main level ensuite bath & main bath. Down the stairs we have the large rec room , bedroom, exercise room, storage room & the workshop. The upper Deck has glass panels to make your views even better. Please book your private viewing as soon as possible. (id:19018)
Open House
This property has open houses!
11:00 am
Ends at:1:00 pm
Property Details
| MLS® Number | NB128056 |
| Property Type | Single Family |
| Equipment Type | Water Heater |
| Features | Treed, Sloping, Balcony/deck/patio |
| Pool Type | Above Ground Pool |
| Rental Equipment Type | Water Heater |
| Structure | Shed |
| Water Front Type | Waterfront On River |
Building
| Bathroom Total | 4 |
| Bedrooms Above Ground | 3 |
| Bedrooms Below Ground | 1 |
| Bedrooms Total | 4 |
| Architectural Style | 2 Level |
| Constructed Date | 2018 |
| Cooling Type | Air Conditioned, Heat Pump |
| Exterior Finish | Stone, Vinyl |
| Fireplace Fuel | Gas |
| Fireplace Present | Yes |
| Fireplace Type | Unknown |
| Flooring Type | Ceramic, Hardwood |
| Foundation Type | Concrete |
| Half Bath Total | 1 |
| Heating Fuel | Electric, Natural Gas |
| Heating Type | Baseboard Heaters, Forced Air, Heat Pump, Stove |
| Size Interior | 3,435 Ft2 |
| Total Finished Area | 3435 Sqft |
| Type | House |
| Utility Water | Drilled Well |
Parking
| Attached Garage | |
| Garage |
Land
| Access Type | Year-round Access |
| Acreage | Yes |
| Landscape Features | Partially Landscaped |
| Sewer | Septic Field |
| Size Irregular | 3.37 |
| Size Total | 3.37 Ac |
| Size Total Text | 3.37 Ac |
Rooms
| Level | Type | Length | Width | Dimensions |
|---|---|---|---|---|
| Basement | Workshop | 18'9'' x 8'6'' | ||
| Basement | Storage | 14'5'' x 7'3'' | ||
| Basement | 3pc Bathroom | 9'1'' x 5'11'' | ||
| Basement | Exercise Room | 11'8'' x 11'8'' | ||
| Basement | Recreation Room | 27'11'' x 22'6'' | ||
| Basement | Bedroom | 17'8'' x 17'8'' | ||
| Main Level | Other | 9'9'' x 8'0'' | ||
| Main Level | 4pc Bathroom | 9'7'' x 8'11'' | ||
| Main Level | Primary Bedroom | 14' x 12'6'' | ||
| Main Level | Bedroom | 11'3'' x 10'5'' | ||
| Main Level | Bedroom | 12'8'' x 10'3'' | ||
| Main Level | Foyer | X | ||
| Main Level | Living Room | 19'11'' x 15'7'' | ||
| Main Level | Kitchen | 14'4'' x 12'5'' | ||
| Main Level | Dining Room | 9'11'' x 7'1'' | ||
| Main Level | Laundry Room | 19'3'' x 8'10'' |
https://www.realtor.ca/real-estate/28959563/897-riverview-drive-east-apohaqui
Contact Us
Contact us for more information
