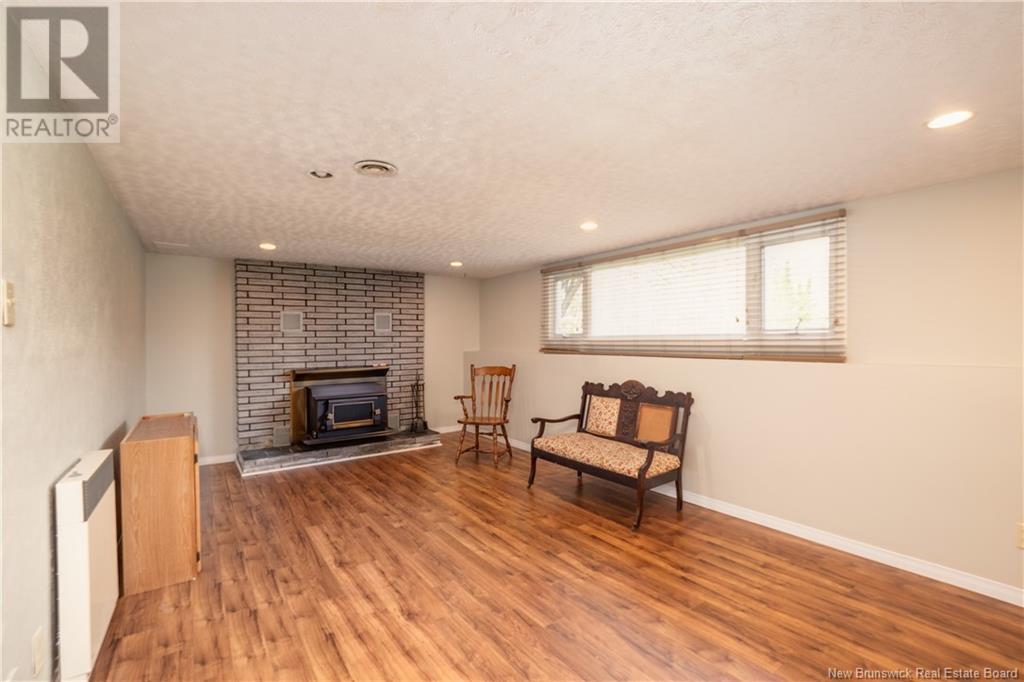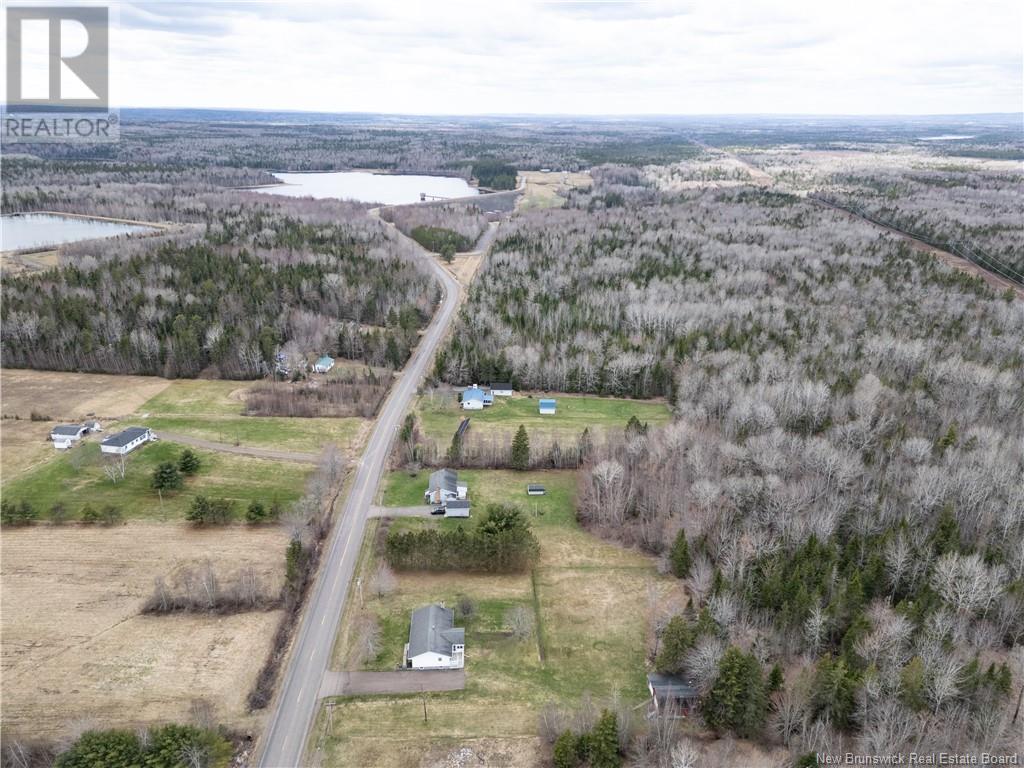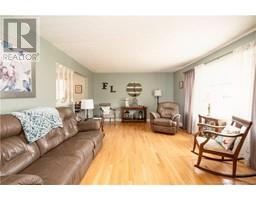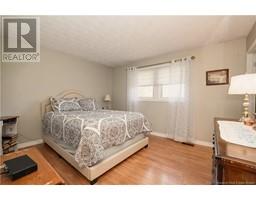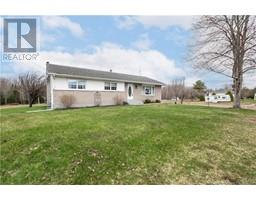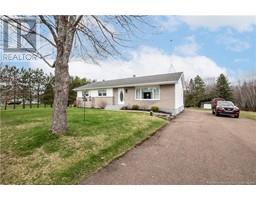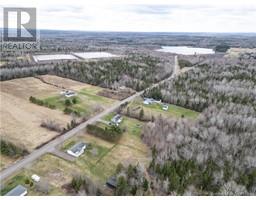4 Bedroom
2 Bathroom
1,372 ft2
Fireplace
Heat Pump
Heat Pump, Stove
Acreage
$365,000
Just 10 minutes from Riverview, this beautifully maintained, one-owner home offers the perfect blend of privacy, space, and convenience. Situated on just under 2 acres with a paved driveway and detached barn-style double garage, the property is surrounded by mature landscaping and peaceful rural views. Inside, the home features a bright living room, formal dining area, and an updated kitchen with access to a sunroom and the basement. Down the hall, youll find three spacious bedroomsall with double closetsa renovated 4-piece bathroom, and a 3-piece ensuite off the primary bedroom. The lower level includes a cozy family room with a wood stove, a non-conforming fourth bedroom, utility and laundry areas, and plenty of storage. A ducted heat pump installed in 2022 ensures energy-efficient heating and cooling throughout the year. If youre searching for a move-in ready home with room to grow, just minutes from town, this Turtle Creek property is a must-see (id:19018)
Property Details
|
MLS® Number
|
NB117328 |
|
Property Type
|
Single Family |
Building
|
Bathroom Total
|
2 |
|
Bedrooms Above Ground
|
3 |
|
Bedrooms Below Ground
|
1 |
|
Bedrooms Total
|
4 |
|
Constructed Date
|
1978 |
|
Cooling Type
|
Heat Pump |
|
Exterior Finish
|
Brick, Vinyl |
|
Fireplace Fuel
|
Wood |
|
Fireplace Present
|
Yes |
|
Fireplace Type
|
Unknown |
|
Flooring Type
|
Ceramic, Laminate, Hardwood |
|
Foundation Type
|
Concrete |
|
Heating Fuel
|
Wood |
|
Heating Type
|
Heat Pump, Stove |
|
Size Interior
|
1,372 Ft2 |
|
Total Finished Area
|
2118 Sqft |
|
Type
|
House |
|
Utility Water
|
Drilled Well, Well |
Parking
Land
|
Acreage
|
Yes |
|
Sewer
|
Septic System |
|
Size Irregular
|
1.99 |
|
Size Total
|
1.99 Ac |
|
Size Total Text
|
1.99 Ac |
Rooms
| Level |
Type |
Length |
Width |
Dimensions |
|
Basement |
Utility Room |
|
|
12'9'' x 12'0'' |
|
Basement |
Utility Room |
|
|
29'6'' x 16'5'' |
|
Basement |
Laundry Room |
|
|
9'10'' x 11'7'' |
|
Basement |
Bedroom |
|
|
11'7'' x 13'7'' |
|
Basement |
Family Room |
|
|
21'2'' x 11'8'' |
|
Main Level |
Sunroom |
|
|
15'7'' x 10'1'' |
|
Main Level |
4pc Bathroom |
|
|
8'0'' x 7'2'' |
|
Main Level |
Bedroom |
|
|
11'11'' x 10'7'' |
|
Main Level |
Bedroom |
|
|
11'2'' x 10'6'' |
|
Main Level |
3pc Ensuite Bath |
|
|
7'11'' x 4'9'' |
|
Main Level |
Bedroom |
|
|
12'10'' x 10'11'' |
|
Main Level |
Dining Room |
|
|
9'11'' x 12'3'' |
|
Main Level |
Kitchen |
|
|
13'2'' x 12'2'' |
|
Main Level |
Living Room |
|
|
18'5'' x 13'0'' |
https://www.realtor.ca/real-estate/28248262/895-route-910-turtle-creek































