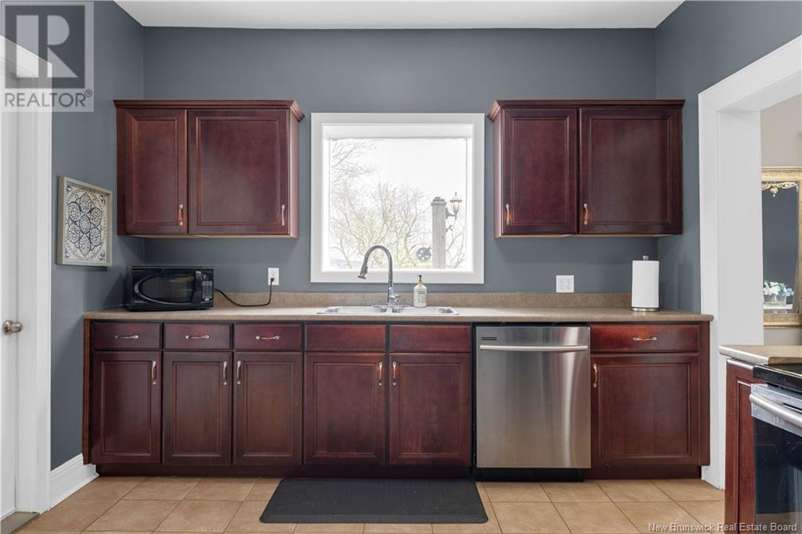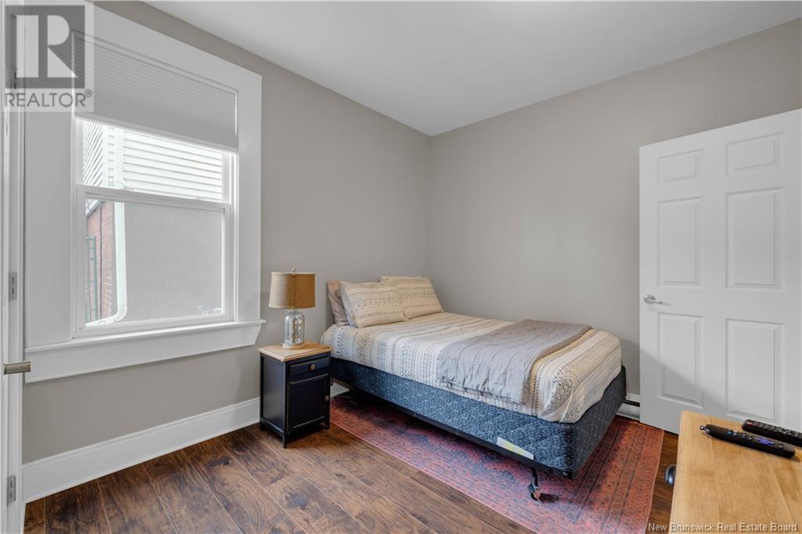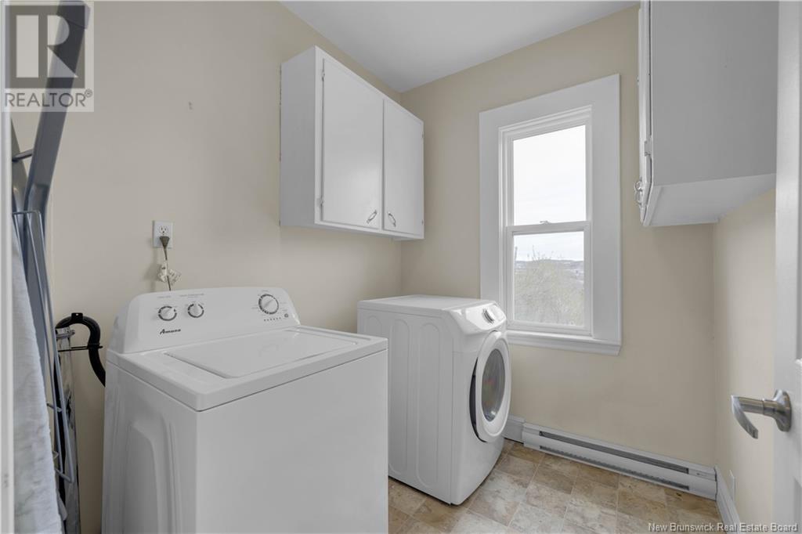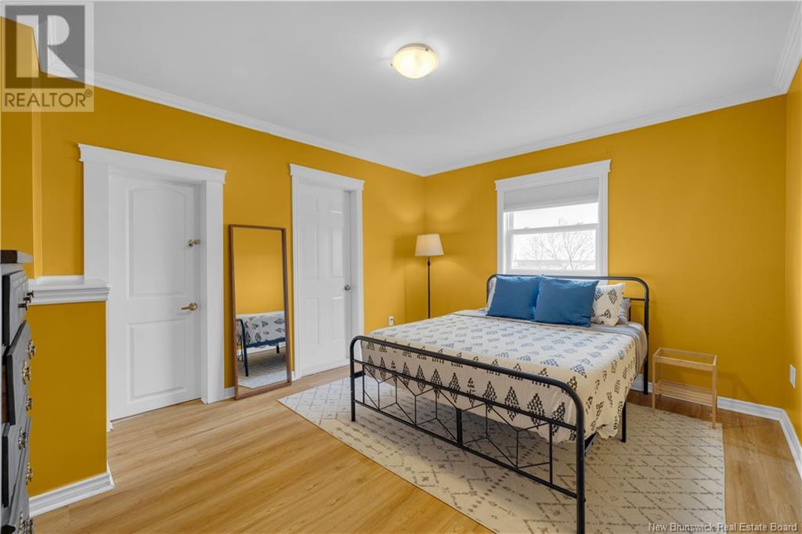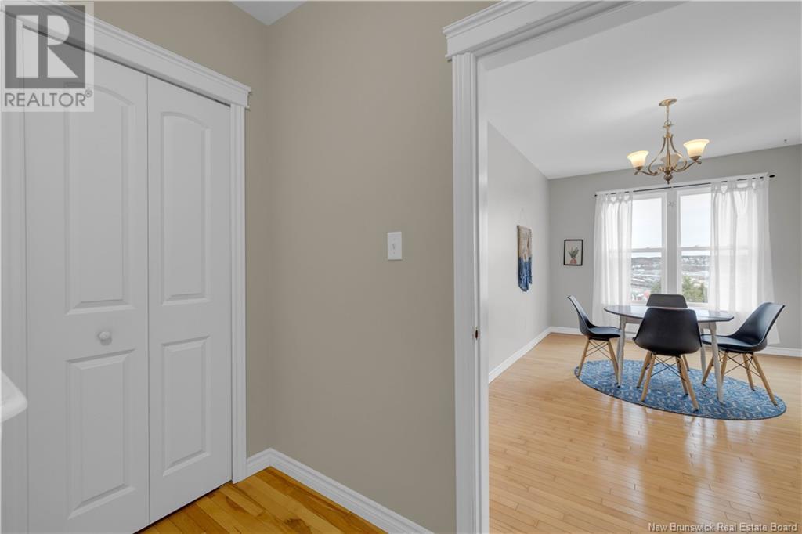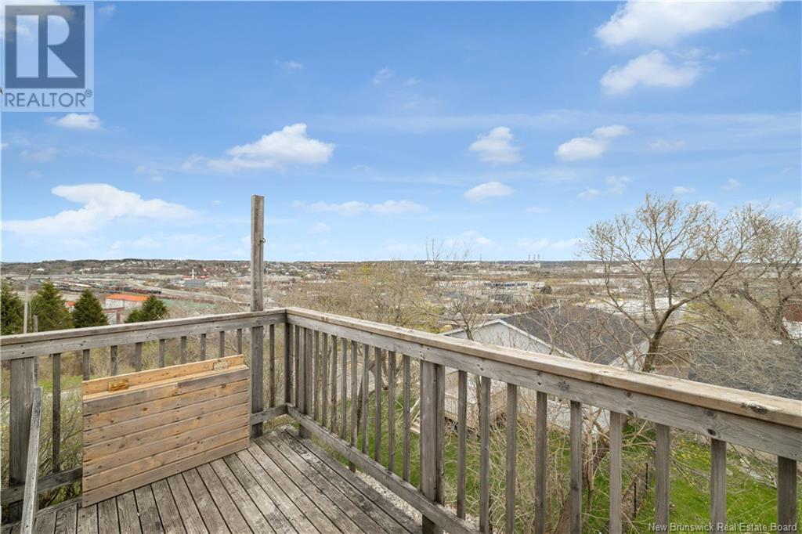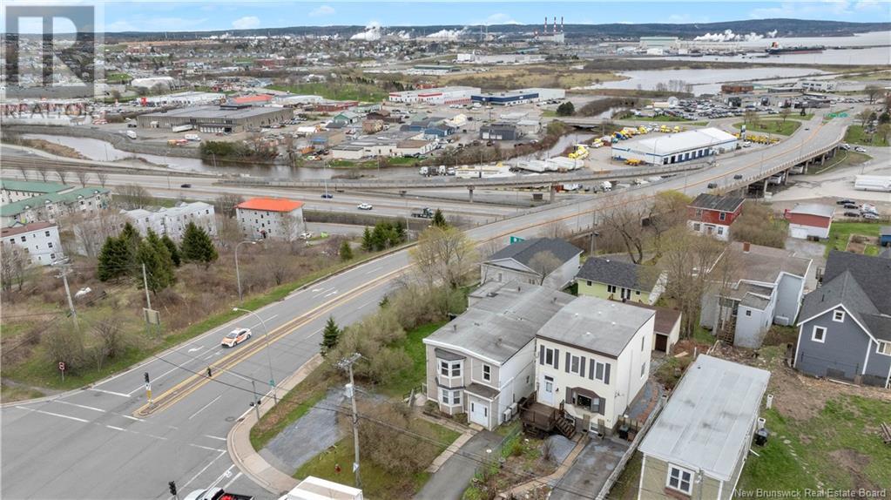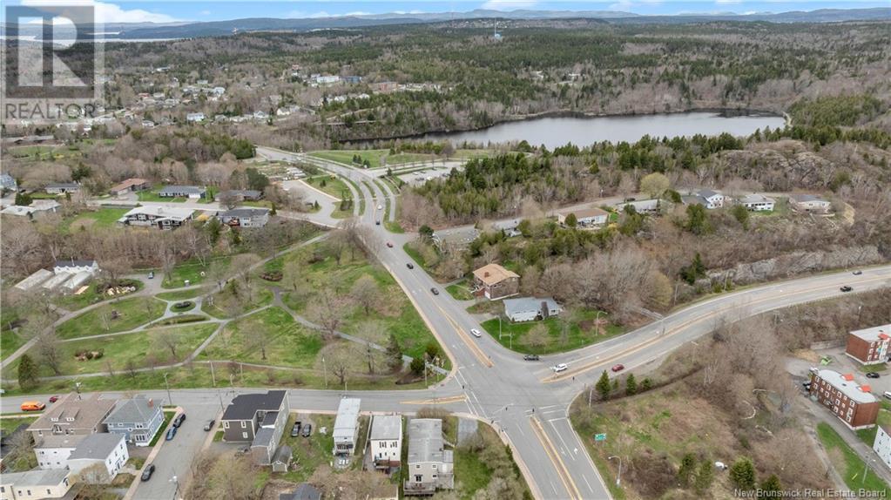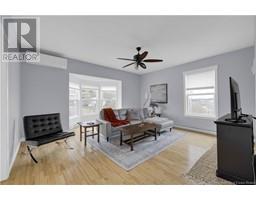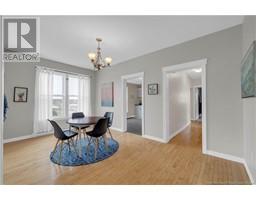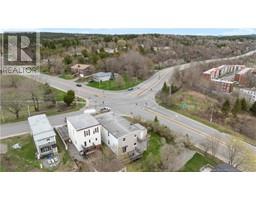5 Bedroom
2 Bathroom
2,279 ft2
Heat Pump
Baseboard Heaters, Heat Pump
Landscaped
$479,900
Live mortgage free or have a investment opportunity take your pick! Discover the perfect blend of flexibility and convenience at 89 Seely Street, Saint John. This exceptional move-in ready duplex presents buyers with a range of exciting options. The lower level is generously proportioned, featuring three well-sized bedrooms, a full bathroom, a spacious living room, a dining room, and a kitchen. Residents will also appreciate the dedicated laundry room, owned heat pump, and private deck. The upper level is equally impressive, boasting two expansive bedrooms, one with a walk-in closet, a dedicated office area with park views, a living room with heat pump, a dining room with hardwood floors, an eat-in kitchen, private laundry room, and a balcony with harbour views. Additional features include a driveway, separate meters for each unit, and a nicely maintained yard. Ideally located, this property is within walking distance to Rockwood Park, directly across from the Public Gardens, and close to various amenities. Opportunities like this are rare, making it a prospect not to be missed. (id:19018)
Property Details
|
MLS® Number
|
NB118224 |
|
Property Type
|
Single Family |
|
Equipment Type
|
Water Heater |
|
Features
|
Balcony/deck/patio |
|
Rental Equipment Type
|
Water Heater |
Building
|
Bathroom Total
|
2 |
|
Bedrooms Above Ground
|
5 |
|
Bedrooms Total
|
5 |
|
Cooling Type
|
Heat Pump |
|
Exterior Finish
|
Vinyl |
|
Flooring Type
|
Ceramic, Wood |
|
Foundation Type
|
Concrete |
|
Heating Fuel
|
Electric |
|
Heating Type
|
Baseboard Heaters, Heat Pump |
|
Size Interior
|
2,279 Ft2 |
|
Total Finished Area
|
2279 Sqft |
|
Type
|
House |
|
Utility Water
|
Municipal Water |
Land
|
Access Type
|
Year-round Access |
|
Acreage
|
No |
|
Landscape Features
|
Landscaped |
|
Sewer
|
Municipal Sewage System |
|
Size Irregular
|
8040.64 |
|
Size Total
|
8040.64 Sqft |
|
Size Total Text
|
8040.64 Sqft |
Rooms
| Level |
Type |
Length |
Width |
Dimensions |
|
Second Level |
Primary Bedroom |
|
|
14'8'' x 12'2'' |
|
Second Level |
Bedroom |
|
|
12'3'' x 12'8'' |
|
Second Level |
Laundry Room |
|
|
6'7'' x 9'7'' |
|
Second Level |
Bath (# Pieces 1-6) |
|
|
9'1'' x 9'7'' |
|
Second Level |
Kitchen |
|
|
13'7'' x 12'2'' |
|
Second Level |
Dining Room |
|
|
10'0'' x 11'9'' |
|
Second Level |
Office |
|
|
11'0'' x 7'1'' |
|
Second Level |
Living Room |
|
|
18'1'' x 17'3'' |
|
Main Level |
Laundry Room |
|
|
6'5'' x 7'8'' |
|
Main Level |
Living Room |
|
|
17'7'' x 16'1'' |
|
Main Level |
Bath (# Pieces 1-6) |
|
|
13'6'' x 7'0'' |
|
Main Level |
Bedroom |
|
|
11'2'' x 10'1'' |
|
Main Level |
Bedroom |
|
|
9'8'' x 10'9'' |
|
Main Level |
Primary Bedroom |
|
|
11'4'' x 12'0'' |
|
Main Level |
Dining Room |
|
|
12'1'' x 13'8'' |
|
Main Level |
Kitchen |
|
|
13'7'' x 10'9'' |
https://www.realtor.ca/real-estate/28383273/89-seely-street-saint-john







