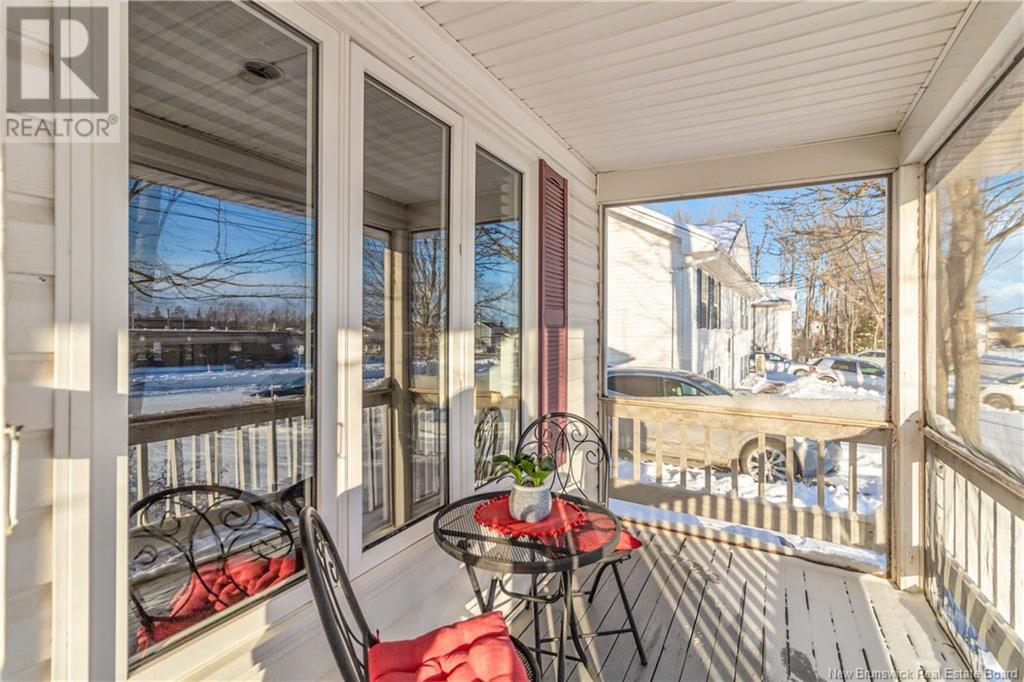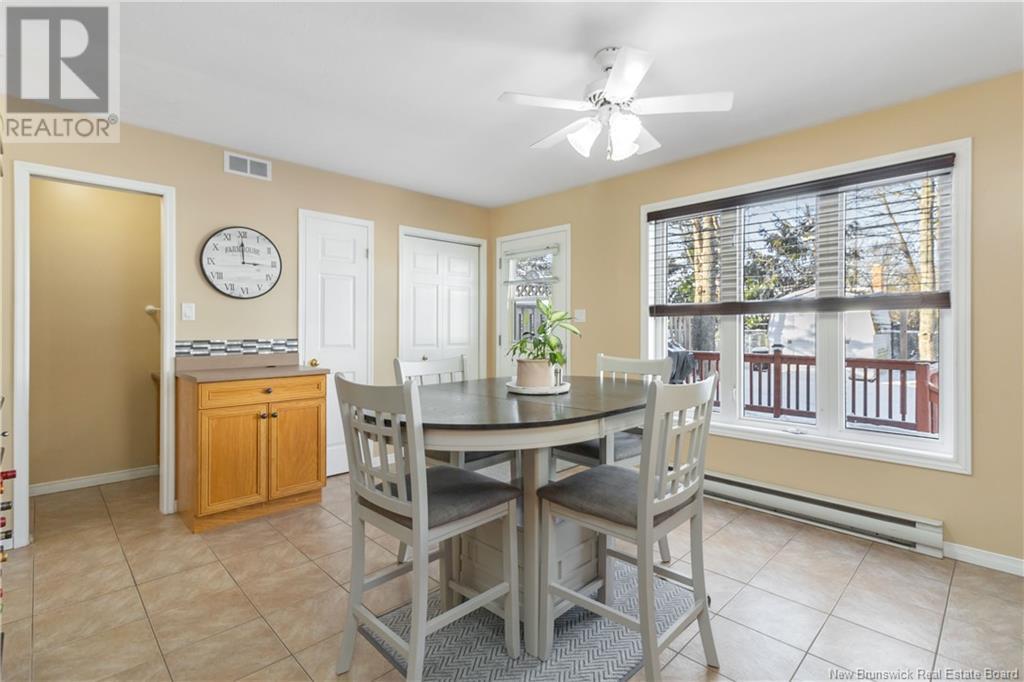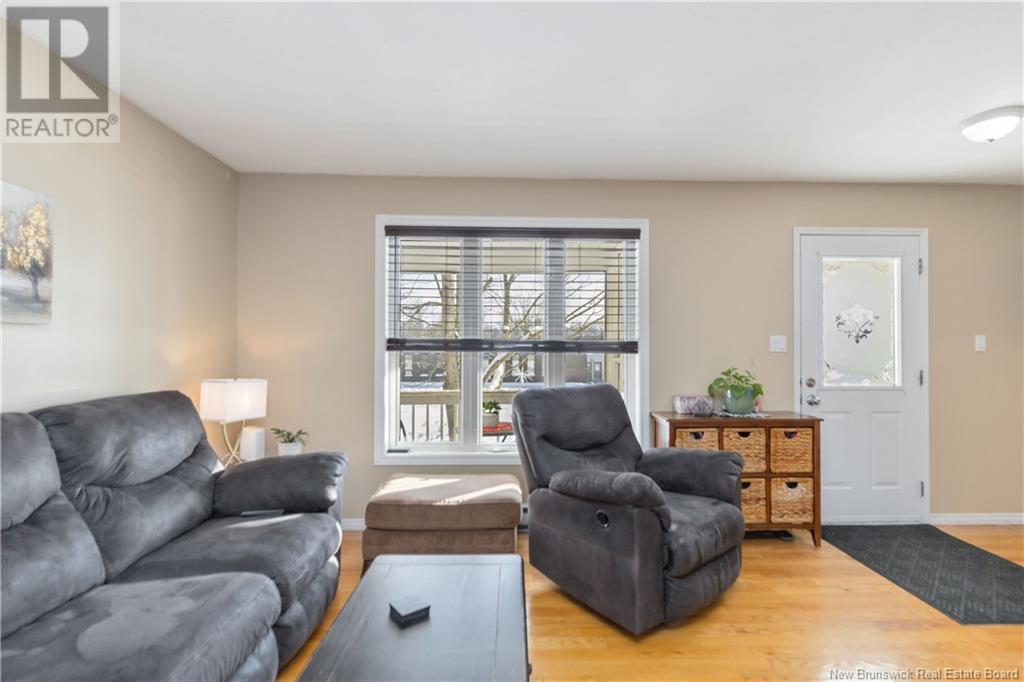89 Monaghan Drive Moncton, New Brunswick E1A 6H8
$299,900
Welcome to this lovely semi-detached home, perfectly located near schools, Costco, and the Trans-Canada Highway, making commuting and errands a breeze. This home boasts a spacious living room, a bright eat-in kitchen complete with a pantry and ceramic tile flooring, and a convenient 1/2 bath on the main floor. Step outside through the kitchen door to a 12x12 deck overlooking a private, treed backyard, fully fenced, complete with a baby barn for extra storage. The hardwood stairs lead you to the second floor, where you'll find three well-sized bedrooms and a full 4-piece bathroom, featuring a new tub installed in 2018. The basement offers additional living space with a cozy family room, laundry, and plenty of room for storage. Enjoy an evening on your front deck, screened-in gazebo, perfect for a cocktail or after-dinner coffee. Make this beautiful home yours to love and grow. Dont miss output this one on your list today! (id:19018)
Open House
This property has open houses!
2:00 pm
Ends at:4:00 pm
Property Details
| MLS® Number | NB111276 |
| Property Type | Single Family |
| Features | Balcony/deck/patio |
| Structure | Shed |
Building
| BathroomTotal | 2 |
| BedroomsAboveGround | 3 |
| BedroomsTotal | 3 |
| ArchitecturalStyle | 2 Level |
| ConstructedDate | 1992 |
| ExteriorFinish | Vinyl |
| FlooringType | Ceramic, Laminate, Hardwood |
| HalfBathTotal | 1 |
| HeatingType | Baseboard Heaters |
| SizeInterior | 1200 Sqft |
| TotalFinishedArea | 1690 Sqft |
| Type | House |
| UtilityWater | Municipal Water |
Land
| Acreage | No |
| FenceType | Fully Fenced |
| Sewer | Municipal Sewage System |
| SizeIrregular | 337 |
| SizeTotal | 337 M2 |
| SizeTotalText | 337 M2 |
Rooms
| Level | Type | Length | Width | Dimensions |
|---|---|---|---|---|
| Second Level | Bedroom | 11'8'' x 9'9'' | ||
| Second Level | Bedroom | 12'4'' x 9'8'' | ||
| Second Level | Primary Bedroom | 13'7'' x 10'8'' | ||
| Second Level | 3pc Bathroom | 9'8'' x 6'4'' | ||
| Basement | Storage | 16'2'' x 13'6'' | ||
| Basement | Family Room | 17'11'' x 14'1'' | ||
| Main Level | 2pc Bathroom | X | ||
| Main Level | Living Room | 15'6'' x 15'5'' | ||
| Main Level | Kitchen/dining Room | 15'5'' x 15'1'' |
https://www.realtor.ca/real-estate/27834597/89-monaghan-drive-moncton
Interested?
Contact us for more information
















































