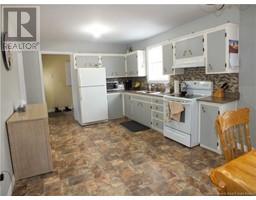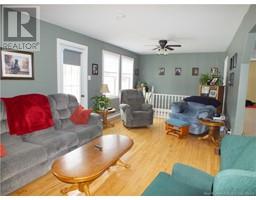3 Bedroom
2 Bathroom
1,020 ft2
Bungalow
Heat Pump
Baseboard Heaters, Heat Pump
Acreage
Landscaped
$220,000
Welcome to this well-maintained home offering a comfortable blend of space, function, and country charm. Situated on a full acre in a quiet rural setting, this 3-bedroom, 1.5-bath property is ideally located just 20 minutes from Florenceville and 15 minutes from Perth-Andovergiving you the best of privacy and convenience. Inside, you'll find a bright eat-in kitchen with plenty of room for family meals and gatherings. The spacious living area and finished basement provide flexible space for relaxing or entertaining. A ducted electric heat pump offers efficient central heating and air conditioning for year-round comfort. The home also features a detached 2-car garageperfect for vehicles, storage, or a workshop setup. Pride of ownership is evident throughout, with thoughtful upkeep and care from the original owner. Whether you're starting out, settling down, or looking for extra space in a peaceful location, this property is ready to welcome you home. (id:19018)
Property Details
|
MLS® Number
|
NB115720 |
|
Property Type
|
Single Family |
|
Features
|
Balcony/deck/patio |
|
Structure
|
Shed |
Building
|
Bathroom Total
|
2 |
|
Bedrooms Above Ground
|
1 |
|
Bedrooms Below Ground
|
2 |
|
Bedrooms Total
|
3 |
|
Architectural Style
|
Bungalow |
|
Constructed Date
|
1984 |
|
Cooling Type
|
Heat Pump |
|
Exterior Finish
|
Vinyl |
|
Flooring Type
|
Laminate, Vinyl, Wood |
|
Foundation Type
|
Concrete |
|
Half Bath Total
|
1 |
|
Heating Type
|
Baseboard Heaters, Heat Pump |
|
Stories Total
|
1 |
|
Size Interior
|
1,020 Ft2 |
|
Total Finished Area
|
1920 Sqft |
|
Type
|
House |
|
Utility Water
|
Drilled Well, Well |
Parking
Land
|
Access Type
|
Year-round Access |
|
Acreage
|
Yes |
|
Landscape Features
|
Landscaped |
|
Size Irregular
|
1 |
|
Size Total
|
1 Ac |
|
Size Total Text
|
1 Ac |
Rooms
| Level |
Type |
Length |
Width |
Dimensions |
|
Basement |
Family Room |
|
|
24'0'' x 22'0'' |
|
Basement |
Bath (# Pieces 1-6) |
|
|
7'5'' x 9'4'' |
|
Basement |
Bedroom |
|
|
15'0'' x 11'0'' |
|
Basement |
Bedroom |
|
|
10'5'' x 10'9'' |
|
Main Level |
Primary Bedroom |
|
|
10'2'' x 11'2'' |
|
Main Level |
Bath (# Pieces 1-6) |
|
|
8'8'' x 9'1'' |
|
Main Level |
Laundry Room |
|
|
10'0'' x 8'0'' |
|
Main Level |
Living Room |
|
|
26'2'' x 11'2'' |
|
Main Level |
Kitchen/dining Room |
|
|
19'5'' x 11'3'' |
|
Main Level |
Other |
|
|
5'8'' x 7'6'' |
https://www.realtor.ca/real-estate/28130312/89-dean-road-bairdsville












































































