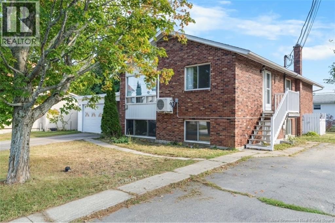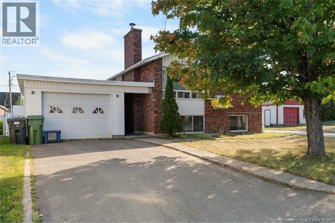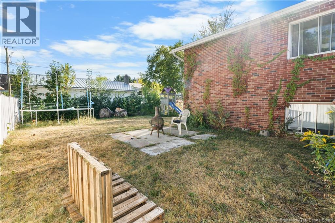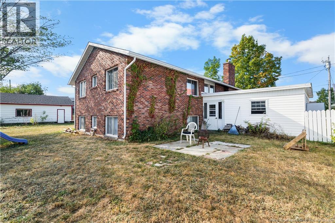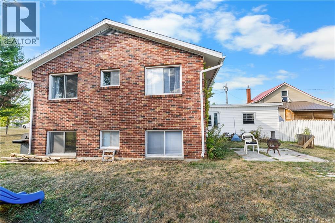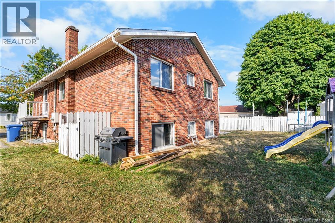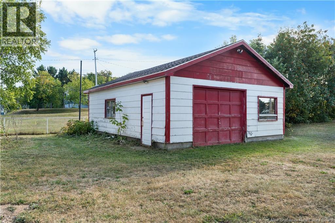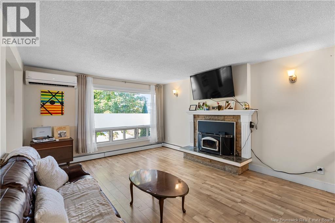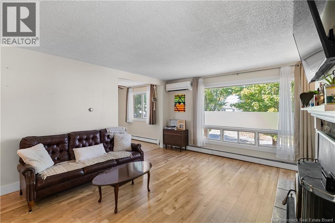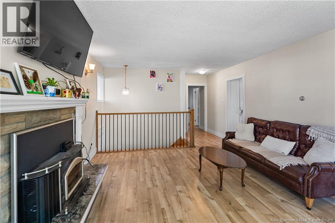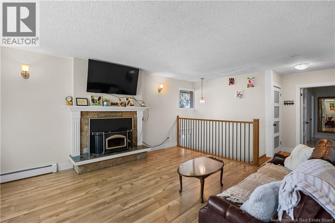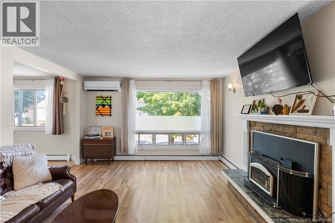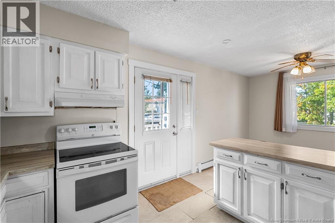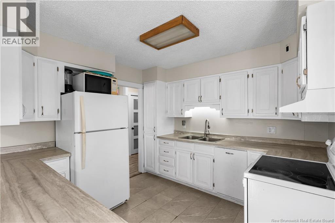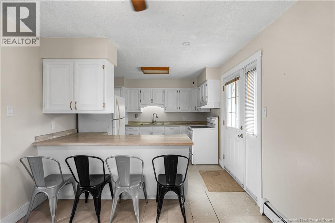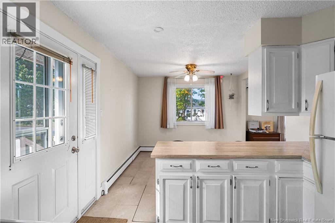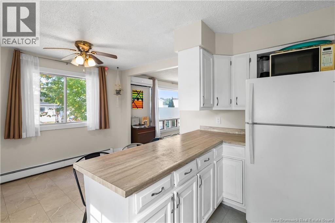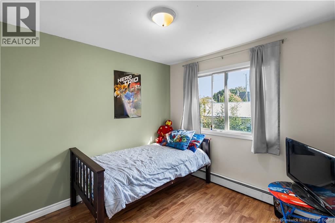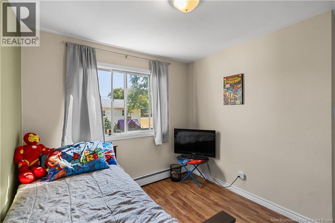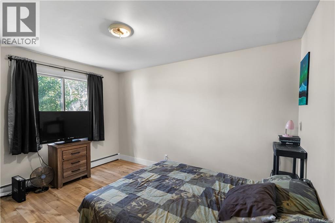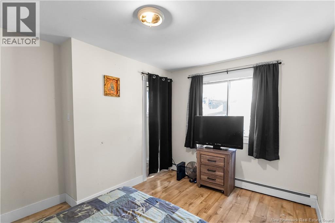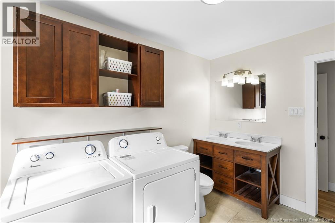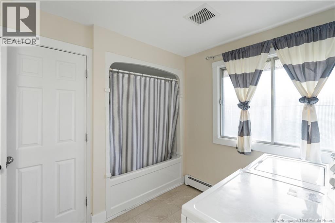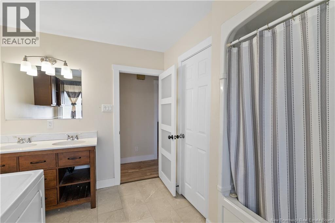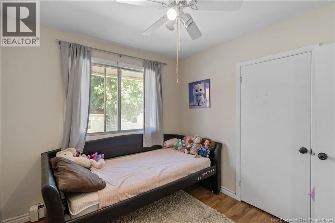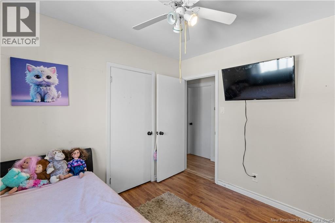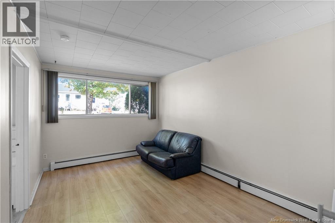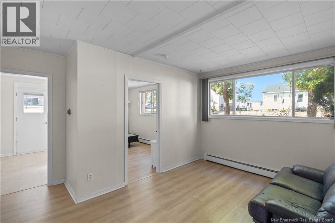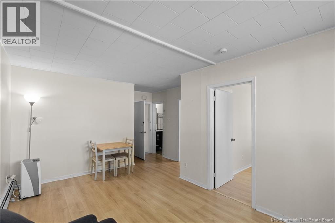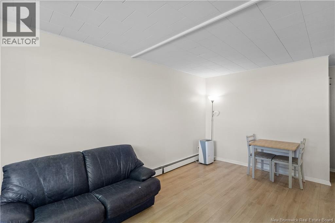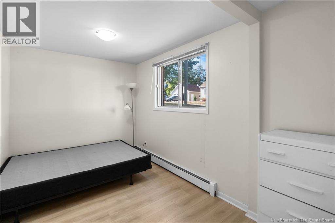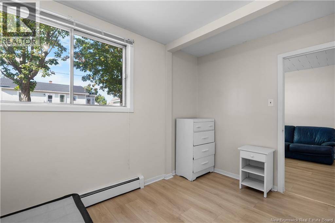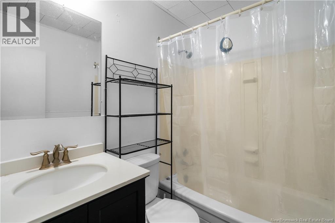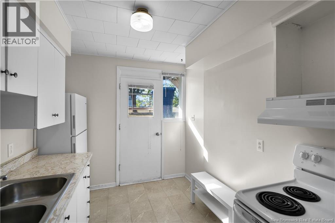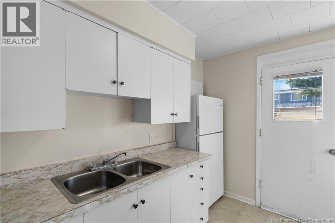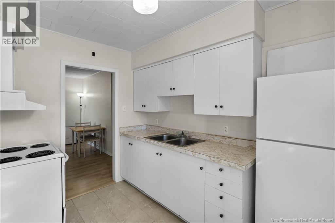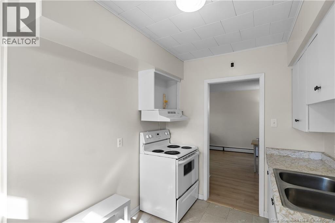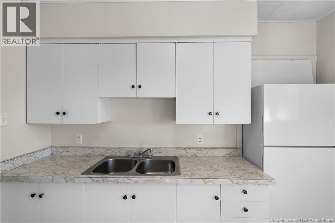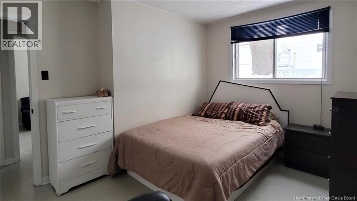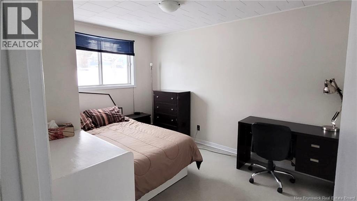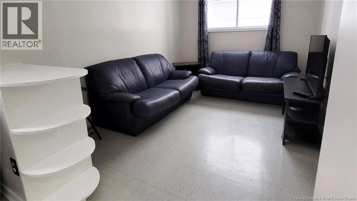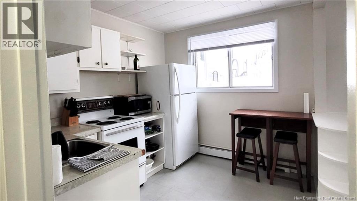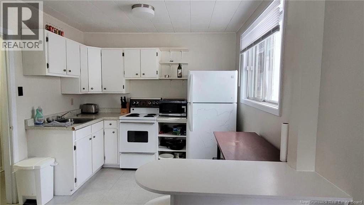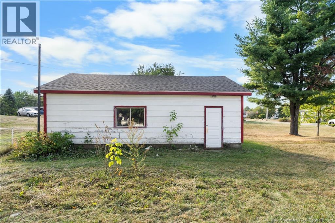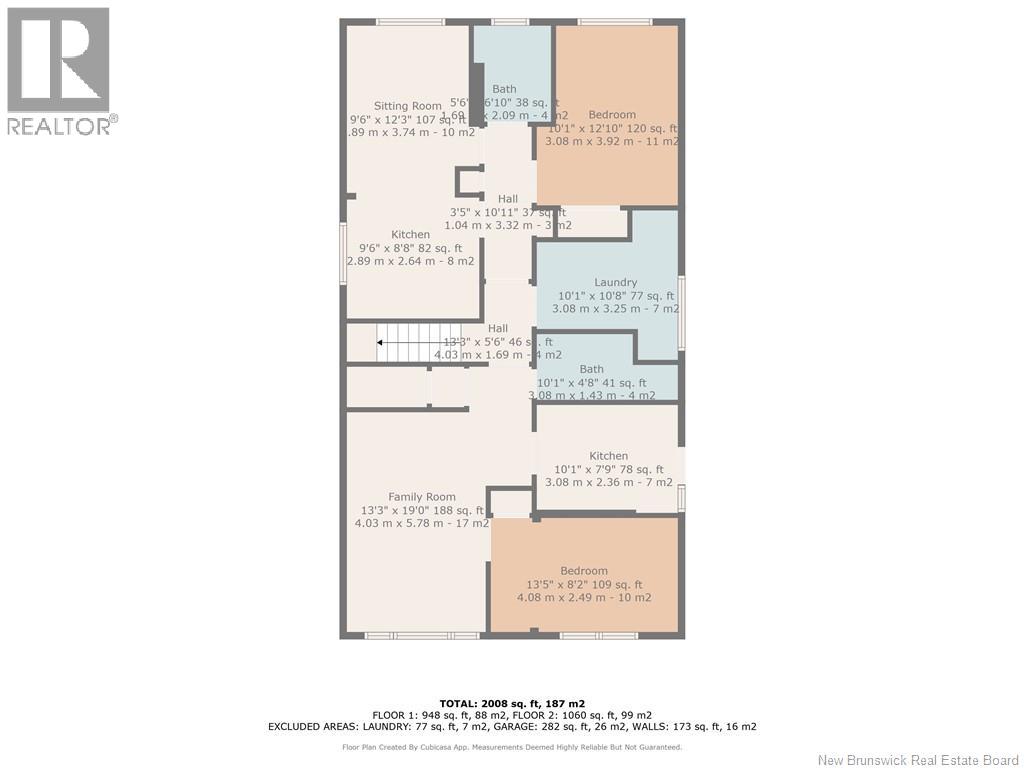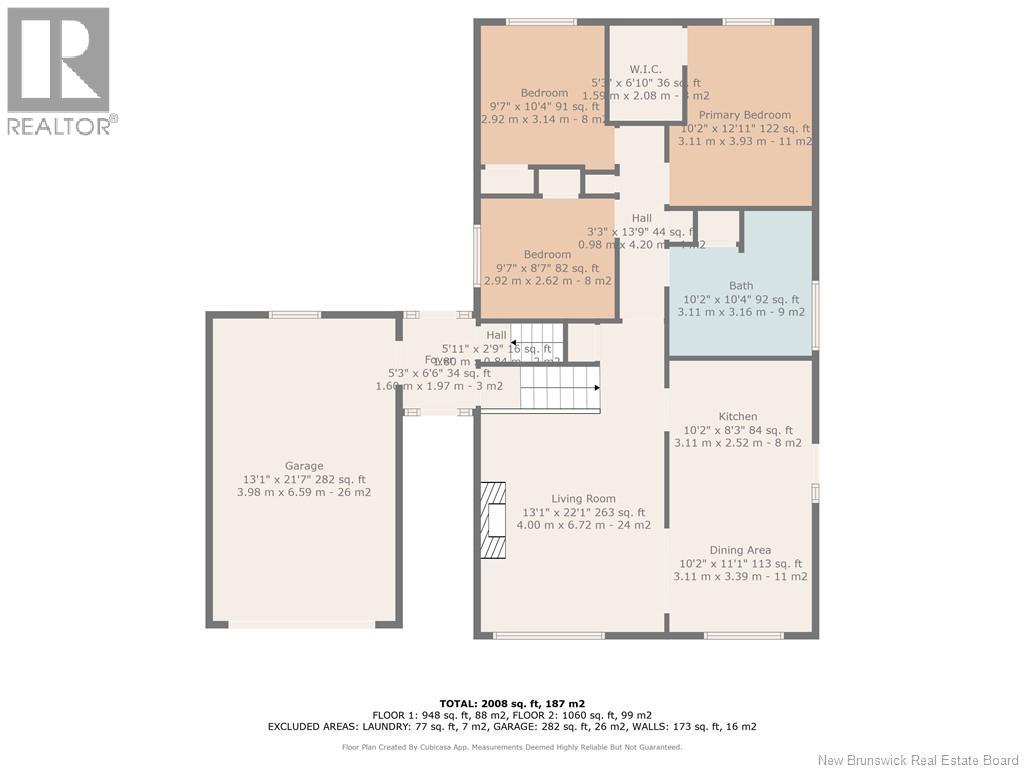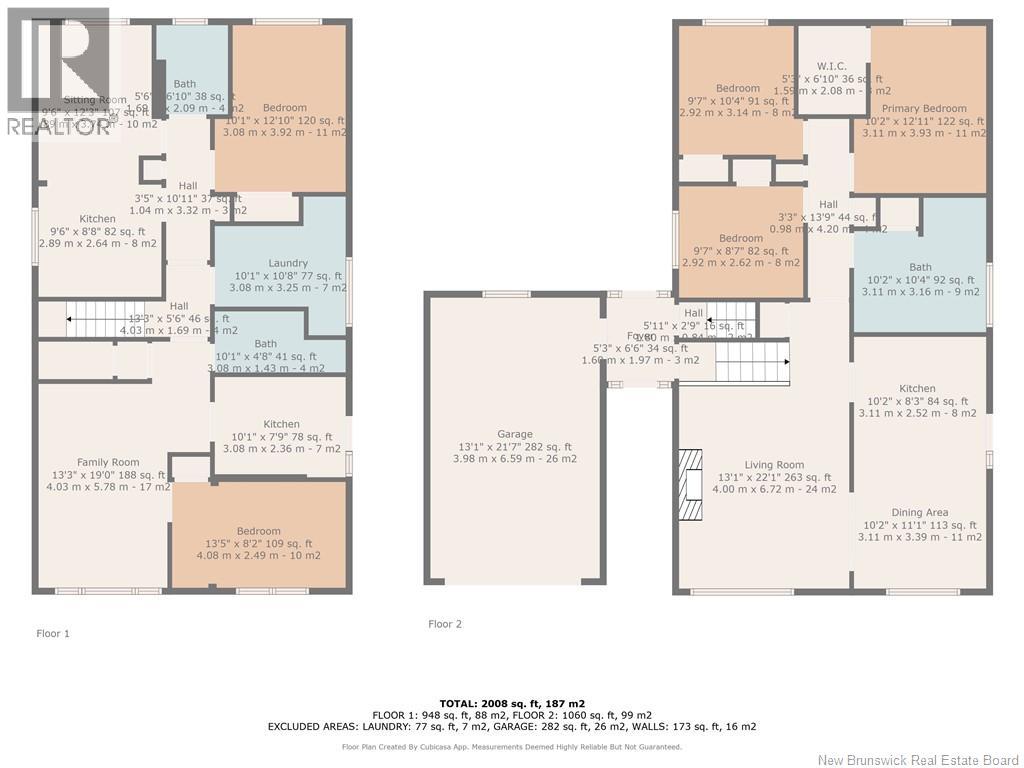5 Bedroom
3 Bathroom
2,008 ft2
Heat Pump
Heat Pump, Hot Water
$315,000
Discover this solid brick triplex offering both versatility and income potential. The main floor features a spacious 3-bedroom unit, perfect for an owner-occupant seeking comfort and convenience. The basement hosts two separate 1-bedroom units, providing excellent rental opportunities to help offset your mortgage. This property also comes with both an attached and detached garage, ensuring ample parking and storage. Ideally located close to schools, shopping, and everyday amenities, its an attractive option for both tenants and investors alike. Whether youre looking to grow your investment portfolio or enjoy the benefits of homeownership while generating rental income, this triplex is a rare find that checks all the boxes! (id:19018)
Property Details
|
MLS® Number
|
NB126115 |
|
Property Type
|
Single Family |
Building
|
Bathroom Total
|
3 |
|
Bedrooms Above Ground
|
3 |
|
Bedrooms Below Ground
|
2 |
|
Bedrooms Total
|
5 |
|
Constructed Date
|
1967 |
|
Cooling Type
|
Heat Pump |
|
Exterior Finish
|
Brick, Metal, Vinyl |
|
Flooring Type
|
Ceramic, Other, Linoleum, Hardwood |
|
Foundation Type
|
Concrete |
|
Heating Fuel
|
Electric |
|
Heating Type
|
Heat Pump, Hot Water |
|
Size Interior
|
2,008 Ft2 |
|
Total Finished Area
|
2008 Sqft |
|
Type
|
House |
|
Utility Water
|
Municipal Water |
Parking
|
Attached Garage
|
|
|
Detached Garage
|
|
Land
|
Access Type
|
Year-round Access |
|
Acreage
|
No |
|
Sewer
|
Municipal Sewage System |
|
Size Irregular
|
0.22 |
|
Size Total
|
0.22 Ac |
|
Size Total Text
|
0.22 Ac |
Rooms
| Level |
Type |
Length |
Width |
Dimensions |
|
Basement |
Bedroom |
|
|
10'1'' x 12'10'' |
|
Basement |
4pc Bathroom |
|
|
5'6'' x 6'10'' |
|
Basement |
Sitting Room |
|
|
9'6'' x 12'3'' |
|
Basement |
Kitchen |
|
|
9'6'' x 8'8'' |
|
Basement |
Laundry Room |
|
|
10'1'' x 10'8'' |
|
Basement |
Family Room |
|
|
13'3'' x 19'0'' |
|
Basement |
Bedroom |
|
|
13'5'' x 8'2'' |
|
Basement |
Kitchen |
|
|
10'1'' x 7'9'' |
|
Basement |
4pc Bathroom |
|
|
10'1'' x 4'8'' |
|
Main Level |
Bedroom |
|
|
9'7'' x 10'4'' |
|
Main Level |
Other |
|
|
5'3'' x 6'10'' |
|
Main Level |
Bedroom |
|
|
9'7'' x 8'7'' |
|
Main Level |
Bedroom |
|
|
10'2'' x 12'11'' |
|
Main Level |
4pc Bathroom |
|
|
10'2'' x 10'4'' |
|
Main Level |
Kitchen |
|
|
10'2'' x 8'3'' |
|
Main Level |
Dining Room |
|
|
10'2'' x 11'1'' |
|
Main Level |
Living Room |
|
|
13'1'' x 22'1'' |
https://www.realtor.ca/real-estate/28828177/883-rue-landry-bathurst
