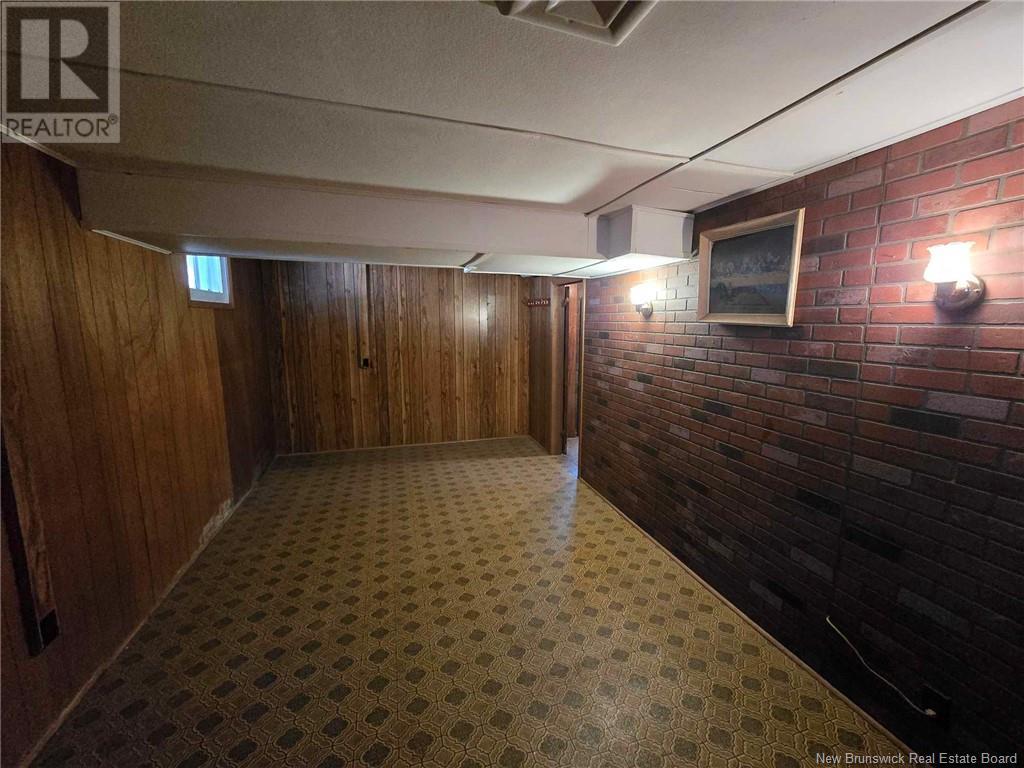4 Bedroom
2 Bathroom
1680 sqft
2 Level
Heat Pump
Forced Air, Heat Pump
Landscaped
$169,900
How would you enjoy the convenience of being walking distance to Downtown Bathurst?? This home has been well-maintained by the original owner and offers lots of space for a new family to enjoy!! The main floor offers a large kitchen with lots of cabinetry and a beautiful finished pine ceiling, formal dining room with access to new outdoor deck, large living room with a heat pump, full bath, Laundry room with plants of space and a cozy front porch/sunroom. The upper level is finished with 4 bedrooms and a 2nd full bath. The basement is partially finished and offers lots of room for storage and a workshop area. It also offers a paved driveway, fenced in backyard, large storage shed, and newer roof shingles approx 5 years old. This beauty will not last long so call now and book a showing!! (id:19018)
Property Details
|
MLS® Number
|
NB112082 |
|
Property Type
|
Single Family |
|
Features
|
Balcony/deck/patio |
|
Structure
|
Shed |
Building
|
BathroomTotal
|
2 |
|
BedroomsAboveGround
|
4 |
|
BedroomsTotal
|
4 |
|
ArchitecturalStyle
|
2 Level |
|
ConstructedDate
|
1956 |
|
CoolingType
|
Heat Pump |
|
ExteriorFinish
|
Vinyl |
|
FoundationType
|
Concrete |
|
HeatingFuel
|
Oil |
|
HeatingType
|
Forced Air, Heat Pump |
|
SizeInterior
|
1680 Sqft |
|
TotalFinishedArea
|
1680 Sqft |
|
Type
|
House |
|
UtilityWater
|
Municipal Water |
Land
|
AccessType
|
Year-round Access |
|
Acreage
|
No |
|
LandscapeFeatures
|
Landscaped |
|
Sewer
|
Municipal Sewage System |
|
SizeIrregular
|
465 |
|
SizeTotal
|
465 M2 |
|
SizeTotalText
|
465 M2 |
Rooms
| Level |
Type |
Length |
Width |
Dimensions |
|
Second Level |
4pc Bathroom |
|
|
X |
|
Second Level |
Bedroom |
|
|
8'9'' x 9'4'' |
|
Second Level |
Bedroom |
|
|
8'2'' x 14'3'' |
|
Second Level |
Bedroom |
|
|
11'1'' x 14'3'' |
|
Second Level |
Primary Bedroom |
|
|
11'1'' x 15' |
|
Main Level |
Laundry Room |
|
|
7'5'' x 11'6'' |
|
Main Level |
3pc Bathroom |
|
|
X |
|
Main Level |
Living Room |
|
|
12'3'' x 12'5'' |
|
Main Level |
Dining Room |
|
|
9'5'' x 12'5'' |
|
Main Level |
Kitchen |
|
|
12'4'' x 13'1'' |
|
Main Level |
Sunroom |
|
|
6'5'' x 23' |
https://www.realtor.ca/real-estate/27868818/880-oneil-avenue-bathurst










































