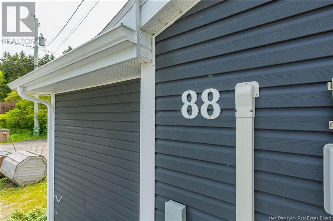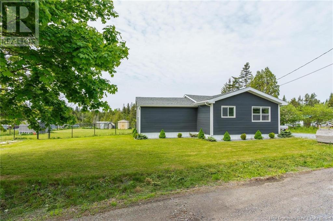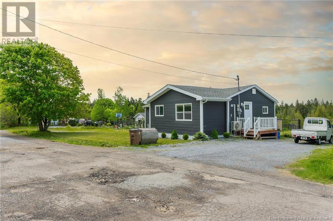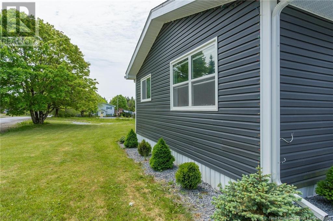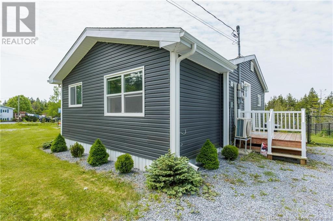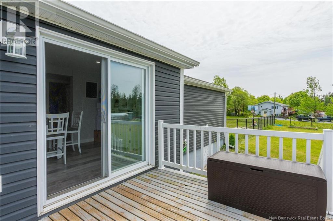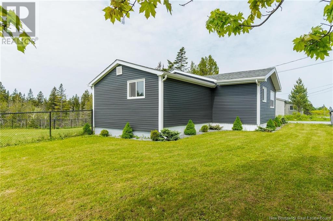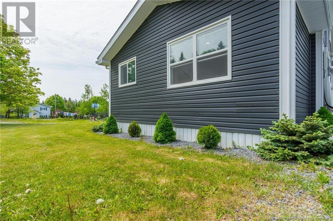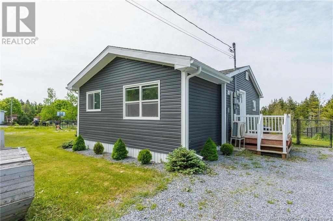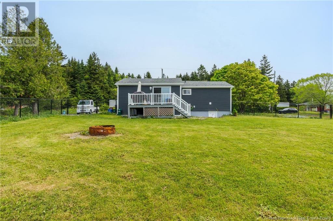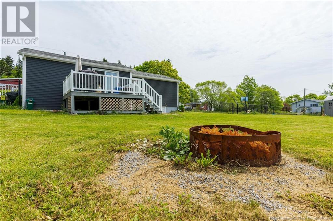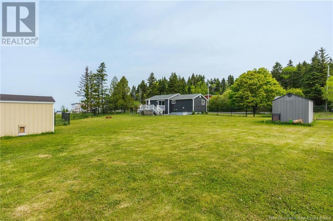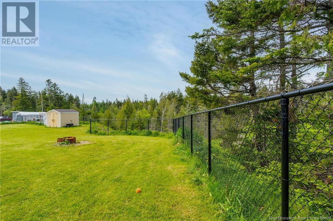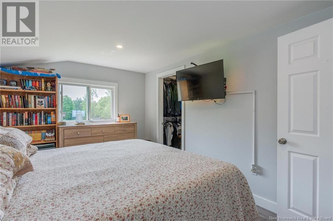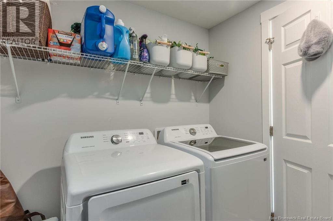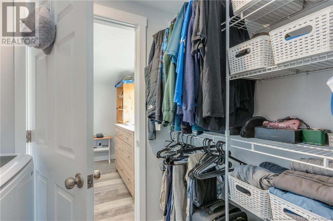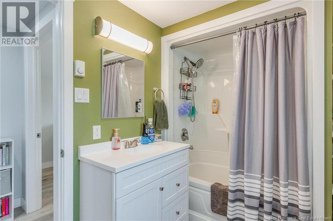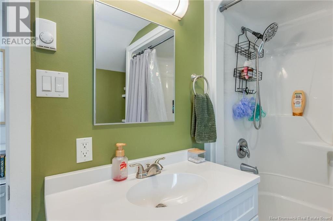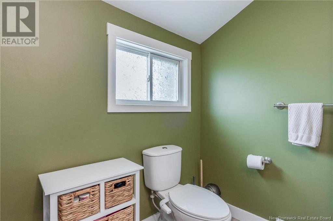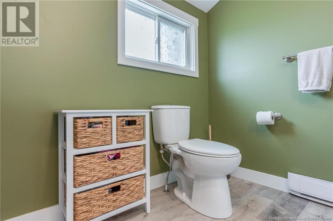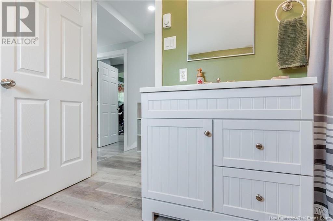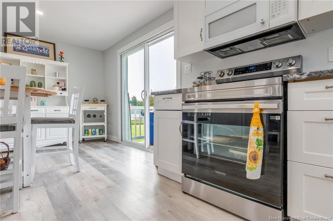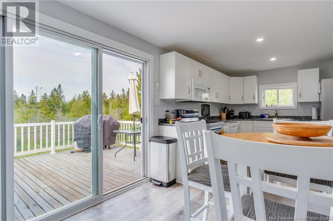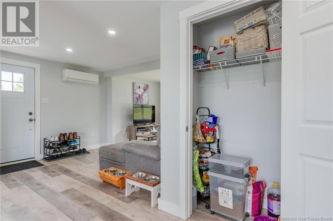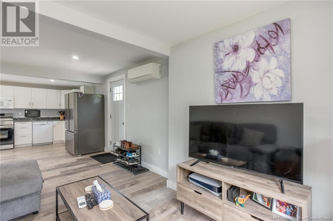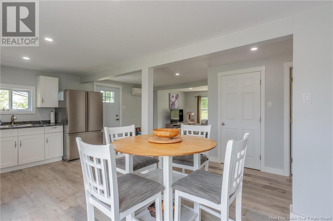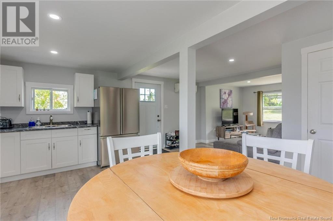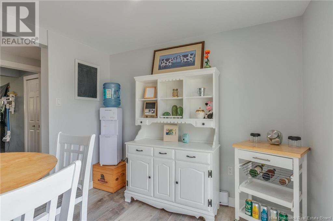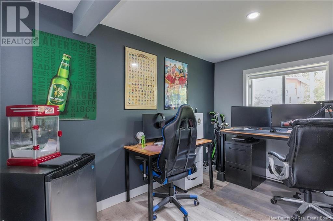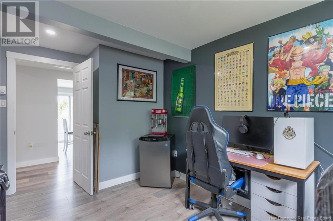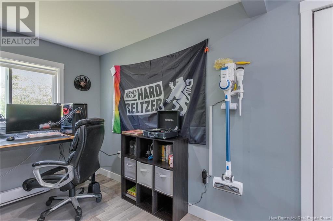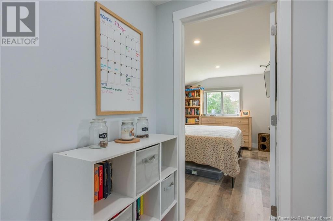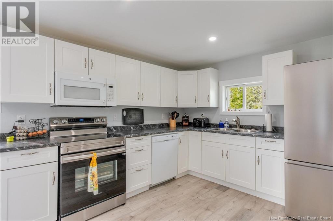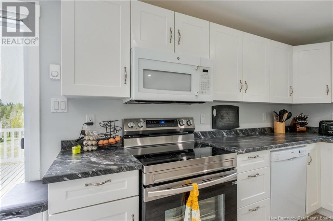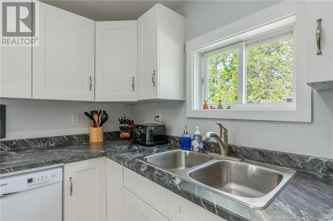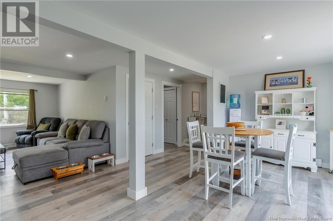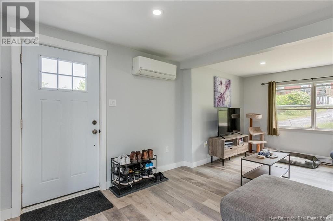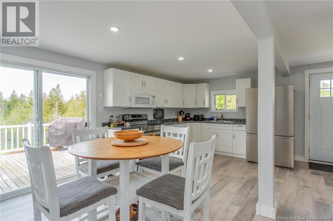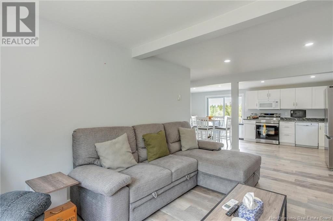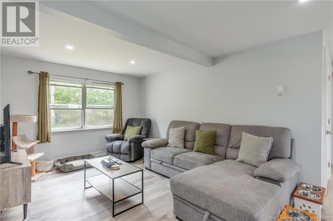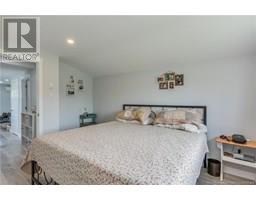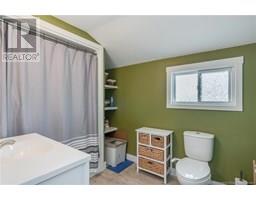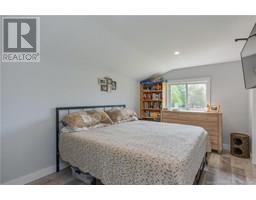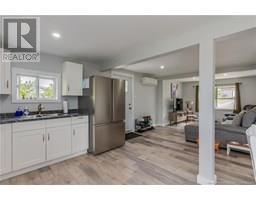2 Bedroom
1 Bathroom
883 ft2
Bungalow
Baseboard Heaters
Landscaped
$258,900
Step into the tranquil life of countryside charm with this delightful two-bedroom house, perfectly poised for first-time home buyers seeking a serene retreat that doesn't compromise on convenience. Having undergone a complete renovation in 2021, ensuring you can move straight in without lifting a finger. As you enter, you're greeted by a warm and inviting interior that promises a cosy haven away from the hustle and bustle of everyday life. The heart of the home is undoubtedly the living space, which seamlessly blends contemporary style with homely touches. For those who relish the outdoors, the property presents a totally fenced-in backyard, providing a private and secure area for leisurely days spent in the sun or hosting barbecues with friends and family. It's the perfect spot for green thumbs to indulge in gardening or for creating an outdoor play area for little ones. Nestled on a quiet street, this home strikes the perfect balance between country living and the convenience of nearby amenities. Whether it's shopping, dining, or entertainment, everything you need is just a stone's throw away. (id:19018)
Property Details
|
MLS® Number
|
NB120413 |
|
Property Type
|
Single Family |
|
Neigbourhood
|
Lakewood Heights |
|
Equipment Type
|
None |
|
Features
|
Level Lot, Balcony/deck/patio |
|
Rental Equipment Type
|
None |
|
Structure
|
None |
Building
|
Bathroom Total
|
1 |
|
Bedrooms Above Ground
|
2 |
|
Bedrooms Total
|
2 |
|
Architectural Style
|
Bungalow |
|
Constructed Date
|
2021 |
|
Exterior Finish
|
Vinyl |
|
Flooring Type
|
Laminate |
|
Foundation Type
|
Block, Concrete |
|
Heating Fuel
|
Electric |
|
Heating Type
|
Baseboard Heaters |
|
Stories Total
|
1 |
|
Size Interior
|
883 Ft2 |
|
Total Finished Area
|
883 Sqft |
|
Type
|
House |
|
Utility Water
|
Well |
Land
|
Access Type
|
Year-round Access |
|
Acreage
|
No |
|
Landscape Features
|
Landscaped |
|
Sewer
|
Septic System |
|
Size Irregular
|
25704 |
|
Size Total
|
25704 Sqft |
|
Size Total Text
|
25704 Sqft |
Rooms
| Level |
Type |
Length |
Width |
Dimensions |
|
Main Level |
Living Room |
|
|
16'10'' x 11'3'' |
|
Main Level |
Kitchen |
|
|
9'11'' x 11'0'' |
|
Main Level |
Dining Room |
|
|
9'11'' x 9'4'' |
|
Main Level |
4pc Bathroom |
|
|
7'0'' x 9'7'' |
|
Main Level |
Bedroom |
|
|
13'10'' x 8'9'' |
|
Main Level |
Primary Bedroom |
|
|
9'6'' x 14'11'' |
https://www.realtor.ca/real-estate/28449633/88-mclaughlin-road-saint-john
