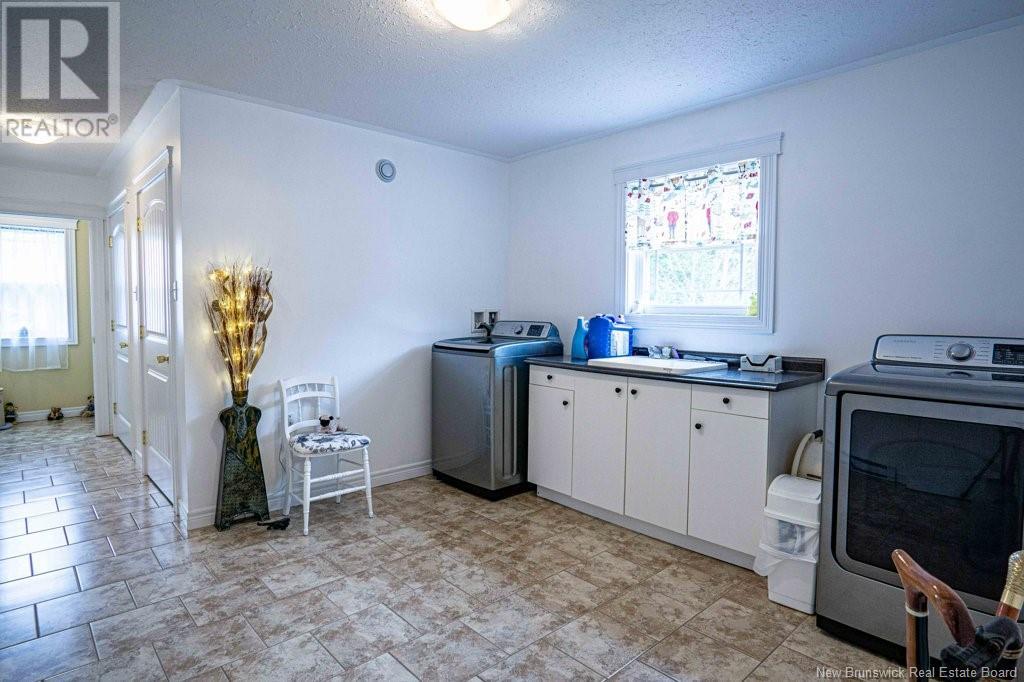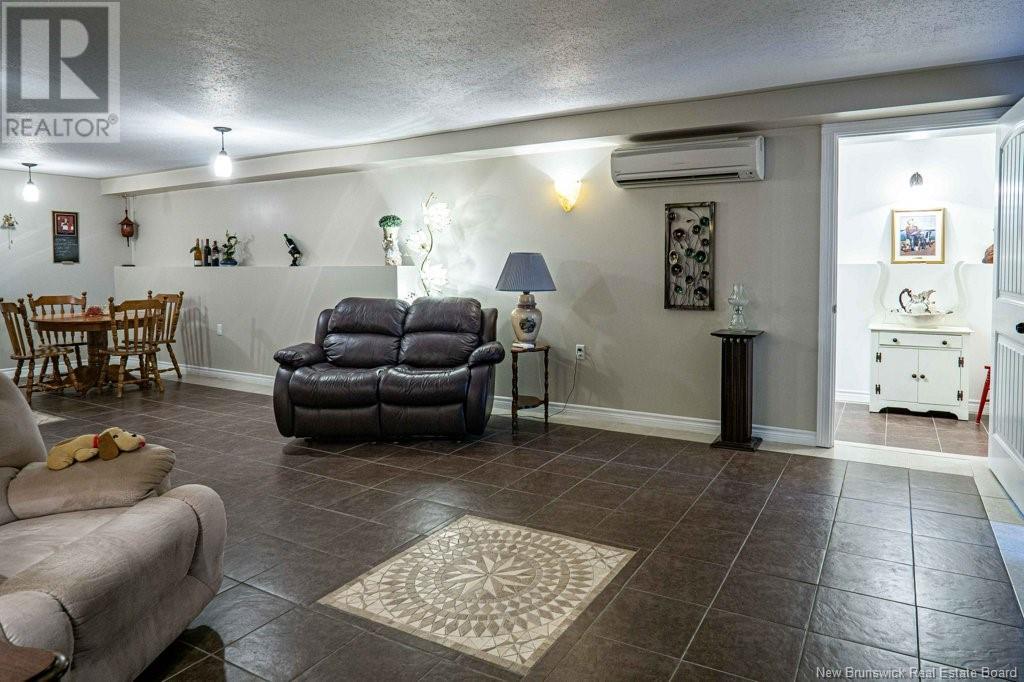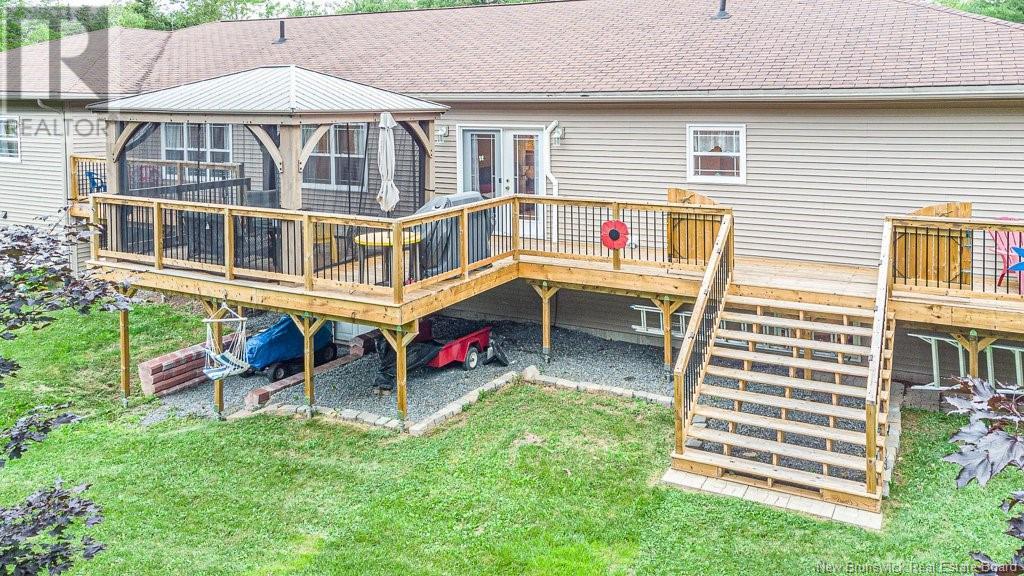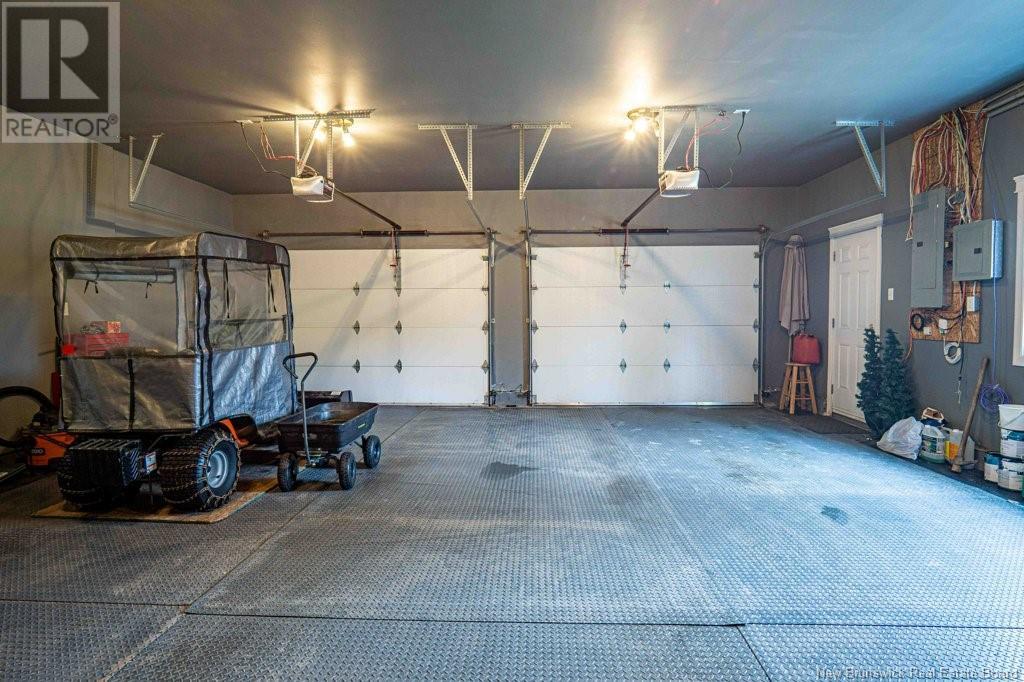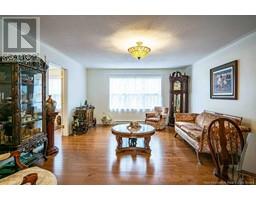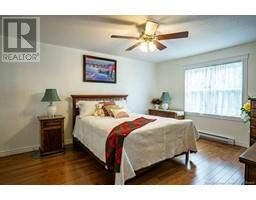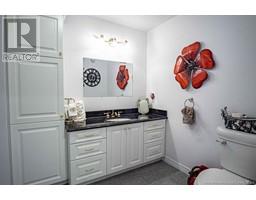5 Bedroom
3 Bathroom
2,851 ft2
Air Conditioned, Heat Pump
Baseboard Heaters, Heat Pump
Landscaped
$697,500
Welcome to this stunning 5-bedroom, 3-bathroom custom-built home, perfectly situated on a beautifully manicured property. From the moment you arrive, the captivating curb appeal invites you into a grand foyer featuring marble floors and a custom lighted built-in. The heart of the home is the kitchen, showcasing granite countertops, elegant dark wood cabinets, a bar-top island, and a spacious walk-in pantry. It seamlessly connects to a bright dining room with hardwood floors and ample natural light. The spacious family room, with chic ceramic floors, opens to a large deck, a charming gazebo, and a remarkable backyard, ideal for entertaining. Adjacent is an impressive living room, perfect for gatherings. The main floor also features a convenient, oversized laundry area. On the opposite side, discover three spacious bedrooms with hardwood floors, large windows, and double closets, plus a well-appointed 4-piece bathroom. The primary bedroom is a luxurious retreat, measuring 21.6 x 16.8, with its own heat pump, walk-in closet, and spa-like 3-piece ensuite. The lower level offers two large rec rooms, a fifth bedroom, a full bathroom, and ample storage, catering to all your needs. Additional features include plumbing for Central Vac and a generator, ensuring year-round comfort and convenience. (id:19018)
Property Details
|
MLS® Number
|
NB116864 |
|
Property Type
|
Single Family |
|
Equipment Type
|
Water Heater |
|
Features
|
Level Lot, Treed, Balcony/deck/patio |
|
Rental Equipment Type
|
Water Heater |
Building
|
Bathroom Total
|
3 |
|
Bedrooms Above Ground
|
4 |
|
Bedrooms Below Ground
|
1 |
|
Bedrooms Total
|
5 |
|
Constructed Date
|
2010 |
|
Cooling Type
|
Air Conditioned, Heat Pump |
|
Exterior Finish
|
Concrete, Wood Shingles, Vinyl |
|
Flooring Type
|
Ceramic, Laminate, Tile, Marble, Hardwood |
|
Foundation Type
|
Concrete |
|
Heating Fuel
|
Electric |
|
Heating Type
|
Baseboard Heaters, Heat Pump |
|
Size Interior
|
2,851 Ft2 |
|
Total Finished Area
|
5296 Sqft |
|
Type
|
House |
|
Utility Water
|
Drilled Well |
Parking
|
Integrated Garage
|
|
|
Inside Entry
|
|
Land
|
Access Type
|
Year-round Access |
|
Acreage
|
No |
|
Landscape Features
|
Landscaped |
|
Sewer
|
Septic System |
|
Size Irregular
|
6087 |
|
Size Total
|
6087 Sqft |
|
Size Total Text
|
6087 Sqft |
Rooms
| Level |
Type |
Length |
Width |
Dimensions |
|
Basement |
Recreation Room |
|
|
14'9'' x 30'10'' |
|
Basement |
Bedroom |
|
|
14'8'' x 32'10'' |
|
Basement |
Bonus Room |
|
|
14'1'' x 25'10'' |
|
Basement |
Bedroom |
|
|
14'10'' x 10' |
|
Basement |
3pc Bathroom |
|
|
5'3'' x 21'3'' |
|
Main Level |
Other |
|
|
6'11'' x 9'1'' |
|
Main Level |
Storage |
|
|
7'7'' x 4'8'' |
|
Main Level |
Primary Bedroom |
|
|
21'6'' x 16'6'' |
|
Main Level |
Living Room |
|
|
19' x 13'11'' |
|
Main Level |
Laundry Room |
|
|
11'9'' x 11'4'' |
|
Main Level |
Kitchen |
|
|
17'7'' x 13'8'' |
|
Main Level |
Foyer |
|
|
9'5'' x 13'1'' |
|
Main Level |
Family Room |
|
|
19'3'' x 14' |
|
Main Level |
Dining Room |
|
|
15' x 12' |
|
Main Level |
Dining Nook |
|
|
13'10'' x 8'8'' |
|
Main Level |
Bedroom |
|
|
11'7'' x 14'10'' |
|
Main Level |
Bedroom |
|
|
10'6'' x 12'7'' |
|
Main Level |
Bedroom |
|
|
15'9'' x 12'6'' |
|
Main Level |
4pc Bathroom |
|
|
6'10'' x 12'6'' |
|
Main Level |
3pc Ensuite Bath |
|
|
14'2'' x 9'5'' |
https://www.realtor.ca/real-estate/28204375/88-darryl-drive-burton

















