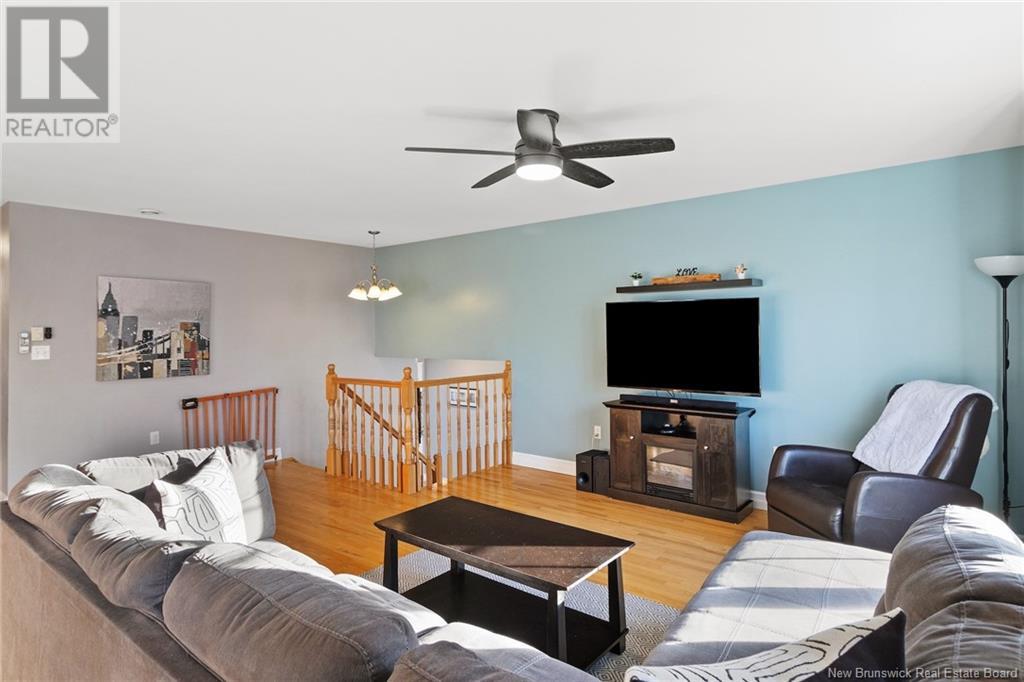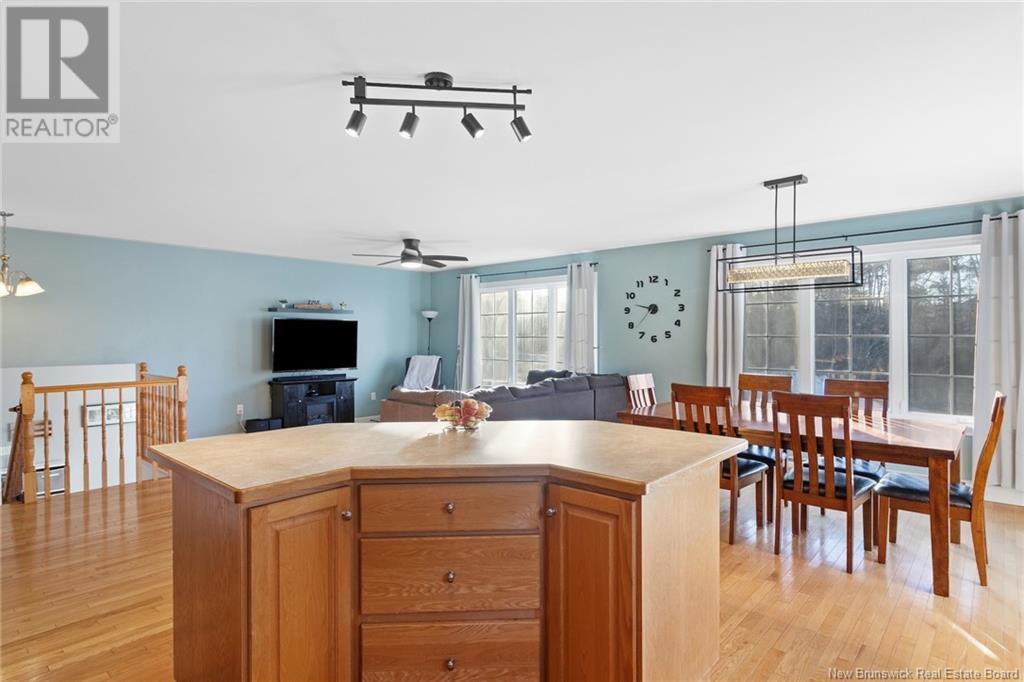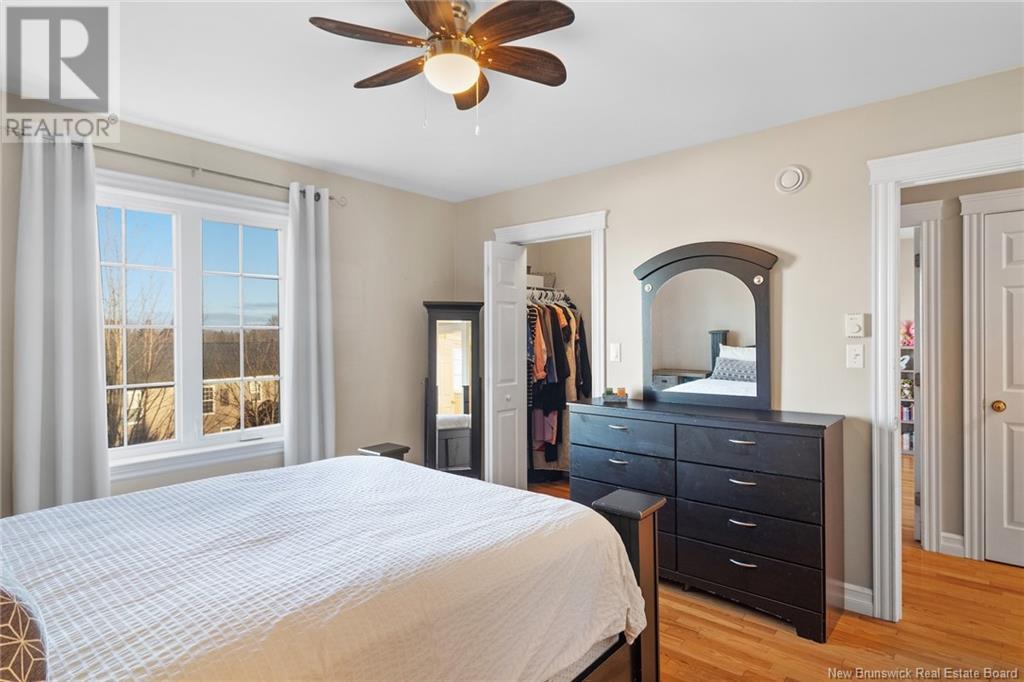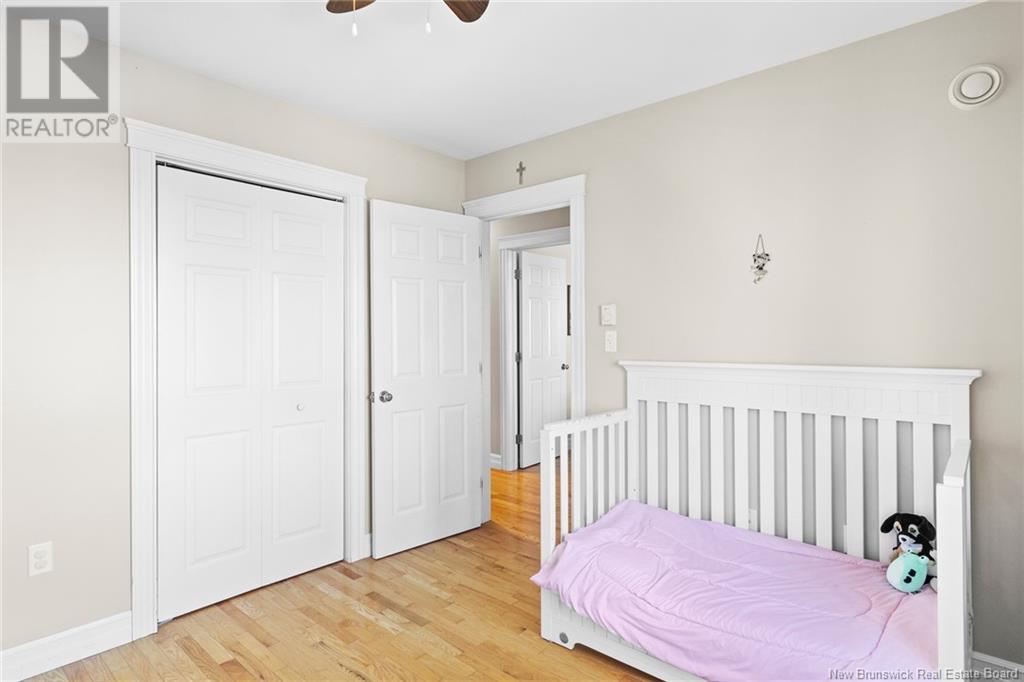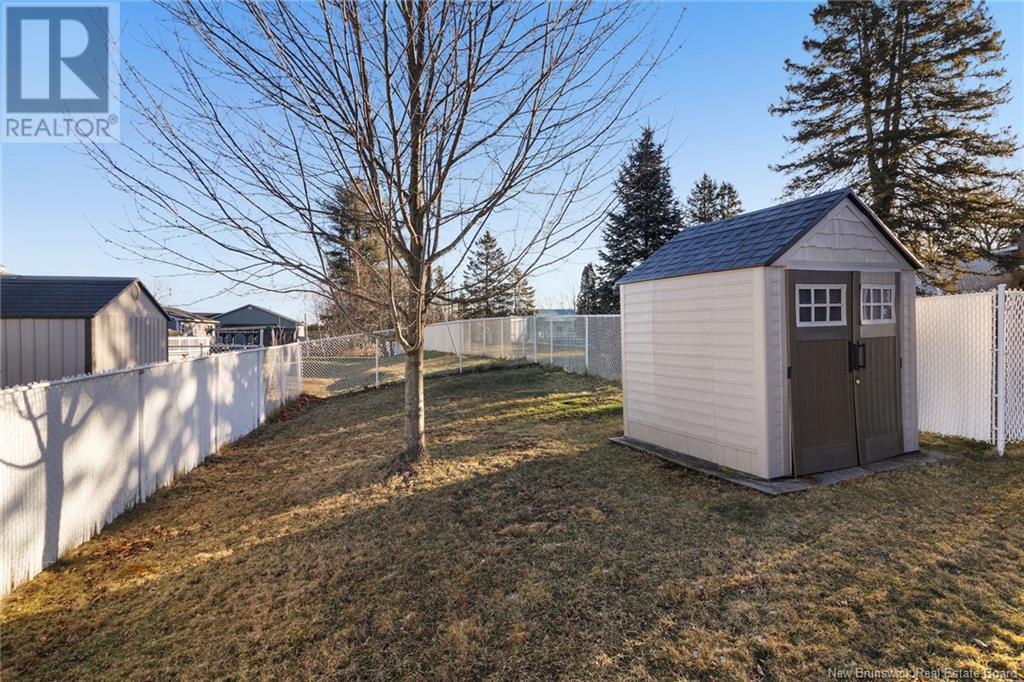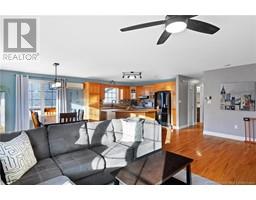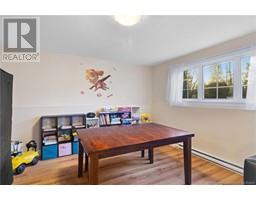5 Bedroom
3 Bathroom
1,415 ft2
Heat Pump
Baseboard Heaters, Heat Pump
Landscaped
$449,900
Welcome to this stunning 5-bedroom, 3-bathroom side-split home, perfectly designed for both entertaining and comfortable family living. Nestled in one of Oromoctos most desirable and low-traffic neighbourhoods, this home offers exceptional curb appeal with its beautifully landscaped yard and paved driveway. Step inside to a spacious main-level foyer that leads to an inviting open-concept living, dining, and kitchen area. The kitchen is a chefs dream, featuring ample oak cabinetry, a generous island, and plenty of counter space. The bright and airy living room offers the perfect setting for relaxation and gatherings. The primary bedroom is a true retreat, complete with a walk-in closet and a full private ensuite. Two additional well-sized bedrooms and a full bathroom complete this level, all highlighted by hardwood and ceramic flooring throughout. The bright and spacious lower level offers even more living space, featuring a large family room, two additional bedrooms, a full bath, laundry/utility room, and a versatile denperfect for a home office or hobby space. A walkout basement provides seamless access to the large, fully fenced backyard, ideal for children, pets, and outdoor entertaining. This meticulously maintained home is a rare find in a sought-after community offering style, space, and modern convenience in a peaceful setting. Dont miss this incredible opportunity! Located just minutes from parks, trails, shopping, schools and all amenities! (id:19018)
Property Details
|
MLS® Number
|
NB114327 |
|
Property Type
|
Single Family |
|
Neigbourhood
|
Oromocto West |
|
Equipment Type
|
Water Heater |
|
Features
|
Balcony/deck/patio |
|
Rental Equipment Type
|
Water Heater |
|
Structure
|
Shed |
Building
|
Bathroom Total
|
3 |
|
Bedrooms Above Ground
|
3 |
|
Bedrooms Below Ground
|
2 |
|
Bedrooms Total
|
5 |
|
Basement Type
|
Crawl Space |
|
Constructed Date
|
2008 |
|
Cooling Type
|
Heat Pump |
|
Exterior Finish
|
Vinyl |
|
Flooring Type
|
Ceramic, Laminate, Wood |
|
Heating Fuel
|
Electric |
|
Heating Type
|
Baseboard Heaters, Heat Pump |
|
Size Interior
|
1,415 Ft2 |
|
Total Finished Area
|
2669 Sqft |
|
Type
|
House |
|
Utility Water
|
Municipal Water |
Parking
Land
|
Access Type
|
Year-round Access |
|
Acreage
|
No |
|
Landscape Features
|
Landscaped |
|
Sewer
|
Municipal Sewage System |
|
Size Irregular
|
717 |
|
Size Total
|
717 M2 |
|
Size Total Text
|
717 M2 |
Rooms
| Level |
Type |
Length |
Width |
Dimensions |
|
Basement |
4pc Bathroom |
|
|
9'11'' x 7'7'' |
|
Basement |
Hobby Room |
|
|
13'7'' x 7'5'' |
|
Basement |
Office |
|
|
13'7'' x 11'8'' |
|
Basement |
Laundry Room |
|
|
9'7'' x 16'5'' |
|
Basement |
Bedroom |
|
|
13'7'' x 11'10'' |
|
Basement |
Recreation Room |
|
|
27'5'' x 13'4'' |
|
Main Level |
3pc Bathroom |
|
|
6'4'' x 8'4'' |
|
Main Level |
3pc Ensuite Bath |
|
|
5'2'' x 8'4'' |
|
Main Level |
Bedroom |
|
|
11'0'' x 11'2'' |
|
Main Level |
Bedroom |
|
|
11'0'' x 10'5'' |
|
Main Level |
Primary Bedroom |
|
|
12'0'' x 12'11'' |
|
Main Level |
Dining Room |
|
|
11'10'' x 11'7'' |
|
Main Level |
Kitchen |
|
|
11'10'' x 11'10'' |
|
Main Level |
Living Room |
|
|
15'7'' x 20'10'' |
|
Main Level |
Foyer |
|
|
7'11'' x 19'2'' |
https://www.realtor.ca/real-estate/28043790/87-lansdown-avenue-oromocto






