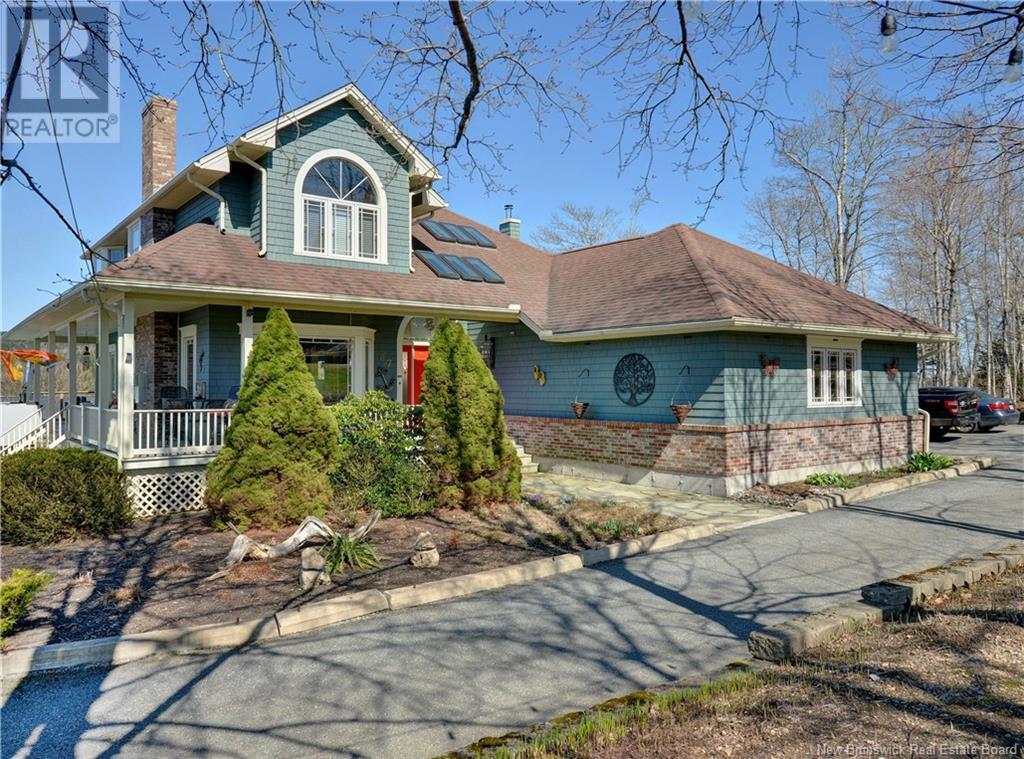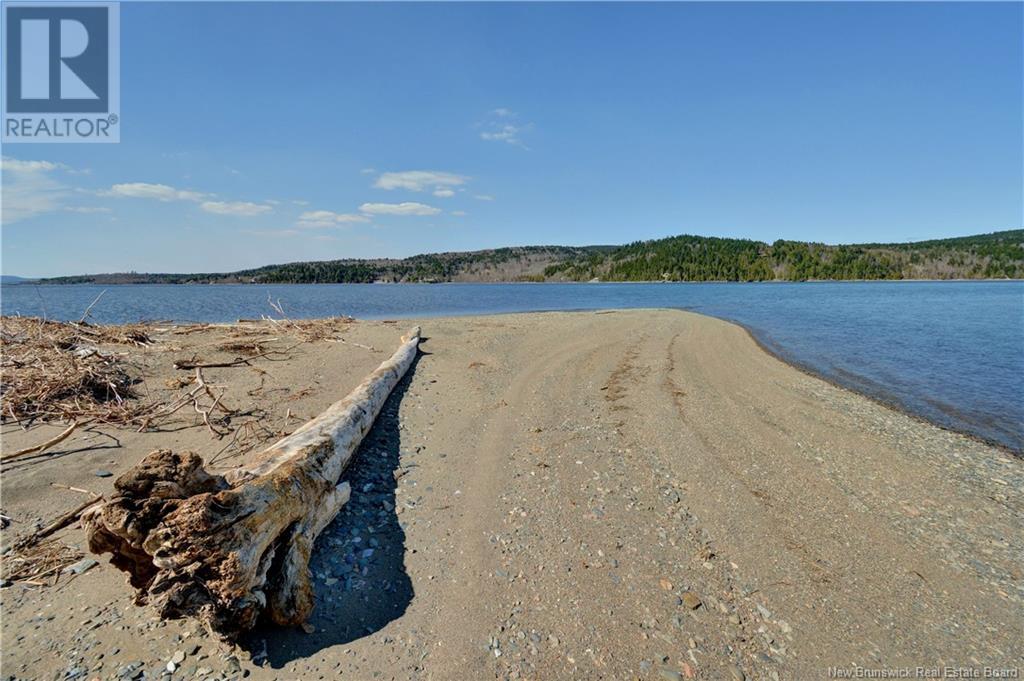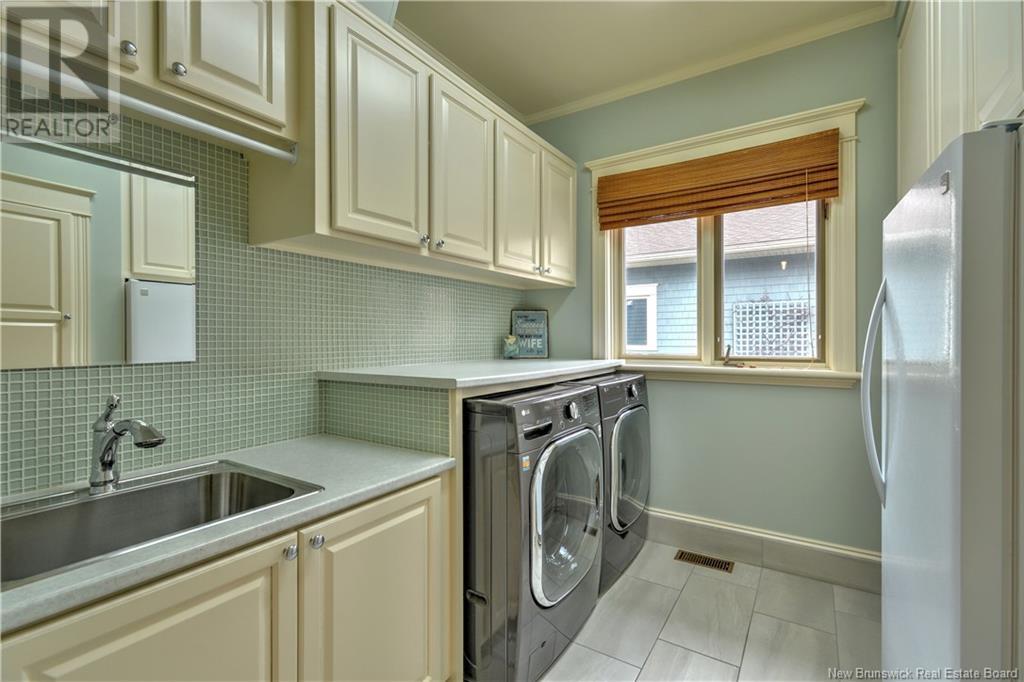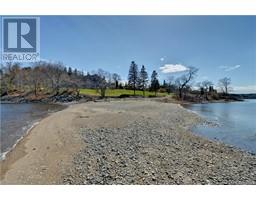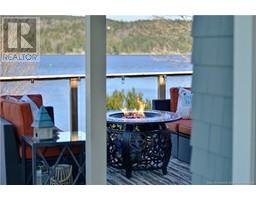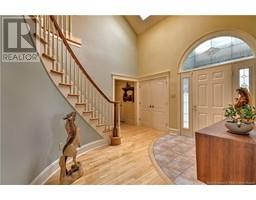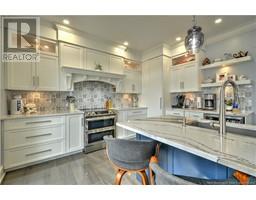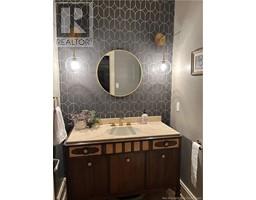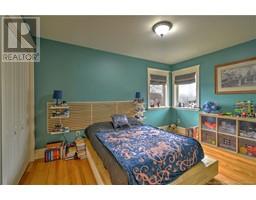3 Bedroom
3 Bathroom
2,500 ft2
2 Level
Fireplace
Air Conditioned, Heat Pump, Air Exchanger
Heat Pump, Stove
Waterfront On River
Acreage
Landscaped
$1,199,999
Just 20 min from Saint John, this immaculate 3-bdrm, 2½-bath meticulously cared for and updated two-story family home exudes pride of ownership. Eight Skylights help brighten this home, ducted heat/cooling pump, wired-in Generator adds to its efficiency. A beautiful eat-in kitchen seating nine boasts a show-stopping 16' Cambria Quartz Island and River views to enjoy from most windows/decks. Your chefs kitchen includes custom pullouts, SS appliances, quartz sinks, coffee bar/wine fridge, quartz counters, a hidden and larger pantry, main floor laundry with chute and hidden iron board. Grab a book and settle in to your living room warmed by a custom stone fireplace, or enjoy your meals in your bright dining room with fabulous river views The upper floor offers primary with en-suite and W/I closet, 2-bdrms and main bath with skylight and the lower level is a well-equipped walk-up bright basement with, games room (part used as an office) a utility room/Sauna, storage/utility and a Theater room with raised flooring. There is an attached 1.5 car, detached over-sized, and a lower-level garage as well. Sitting on 1.88 acres of manicured grounds with PRIVATE BEACH for water enthusiasts to enjoy. With PUTTING GREEN, GREENHOUSE, garden area, sunken firepit, flagstone patio just off the hot tub/swim-spa pad, perfected with the river's views, there is little left for the wish list. Call to book a showing (id:19018)
Property Details
|
MLS® Number
|
NB112253 |
|
Property Type
|
Single Family |
|
Equipment Type
|
Propane Tank, Water Heater |
|
Features
|
Sloping, Rolling, Beach, Balcony/deck/patio |
|
Rental Equipment Type
|
Propane Tank, Water Heater |
|
Structure
|
Greenhouse |
|
Water Front Type
|
Waterfront On River |
Building
|
Bathroom Total
|
3 |
|
Bedrooms Above Ground
|
3 |
|
Bedrooms Total
|
3 |
|
Appliances
|
Electronic Air Cleaner |
|
Architectural Style
|
2 Level |
|
Constructed Date
|
1998 |
|
Cooling Type
|
Air Conditioned, Heat Pump, Air Exchanger |
|
Exterior Finish
|
Brick, Cedar Shingles, Wood Shingles |
|
Fireplace Fuel
|
Gas |
|
Fireplace Present
|
Yes |
|
Fireplace Type
|
Unknown |
|
Flooring Type
|
Ceramic, Laminate, Porcelain Tile, Hardwood, Wood |
|
Foundation Type
|
Concrete |
|
Half Bath Total
|
1 |
|
Heating Fuel
|
Wood, Natural Gas |
|
Heating Type
|
Heat Pump, Stove |
|
Size Interior
|
2,500 Ft2 |
|
Total Finished Area
|
3939 Sqft |
|
Type
|
House |
|
Utility Water
|
Drilled Well, Well |
Parking
|
Attached Garage
|
|
|
Detached Garage
|
|
|
Underground
|
|
|
Garage
|
|
|
Garage
|
|
Land
|
Access Type
|
Year-round Access |
|
Acreage
|
Yes |
|
Landscape Features
|
Landscaped |
|
Sewer
|
Septic System |
|
Size Irregular
|
1.88 |
|
Size Total
|
1.88 Ac |
|
Size Total Text
|
1.88 Ac |
|
Zoning Description
|
Residential |
Rooms
| Level |
Type |
Length |
Width |
Dimensions |
|
Second Level |
Bedroom |
|
|
10'0'' x 11'8'' |
|
Second Level |
Other |
|
|
X |
|
Second Level |
Primary Bedroom |
|
|
12'11'' x 19'9'' |
|
Second Level |
4pc Bathroom |
|
|
X |
|
Second Level |
Bedroom |
|
|
9'7'' x 12'11'' |
|
Basement |
Storage |
|
|
12'10'' x 11'8'' |
|
Basement |
Sauna |
|
|
6'1'' x 6'0'' |
|
Basement |
Utility Room |
|
|
9'5'' x 12'5'' |
|
Basement |
Games Room |
|
|
12'4'' x 11'0'' |
|
Basement |
Other |
|
|
13'0'' x 11'8'' |
|
Basement |
Office |
|
|
11'9'' x 20'8'' |
|
Basement |
Sitting Room |
|
|
17'10'' x 12'4'' |
|
Main Level |
Laundry Room |
|
|
8'11'' x 6'5'' |
|
Main Level |
Foyer |
|
|
12'8'' x 12'10'' |
|
Main Level |
Dining Nook |
|
|
12'8'' x 10'8'' |
|
Main Level |
Kitchen |
|
|
25'11'' x 12'4'' |
|
Main Level |
Dining Room |
|
|
13'1'' x 12'2'' |
|
Main Level |
Living Room |
|
|
12'11'' x 18'8'' |
https://www.realtor.ca/real-estate/27885844/87-brandy-point-road-grand-bay-westfield
