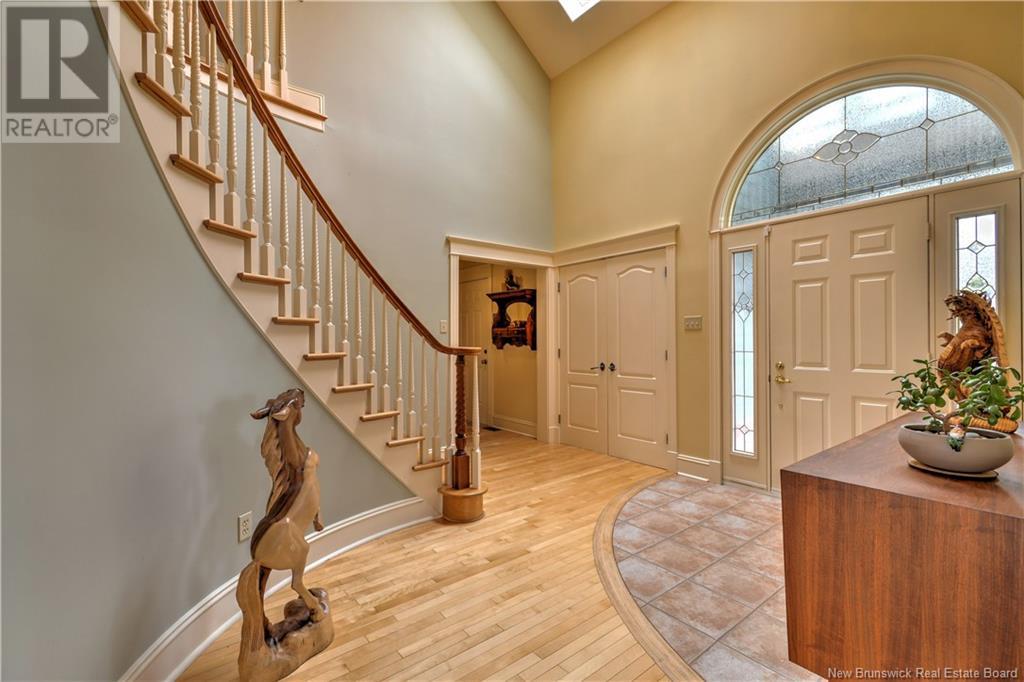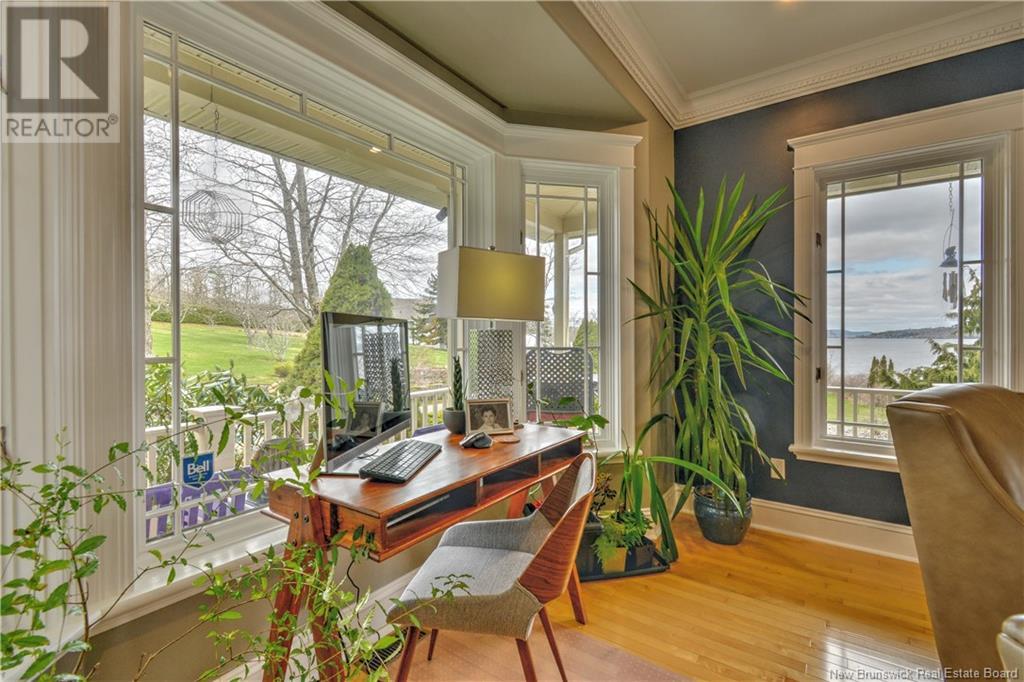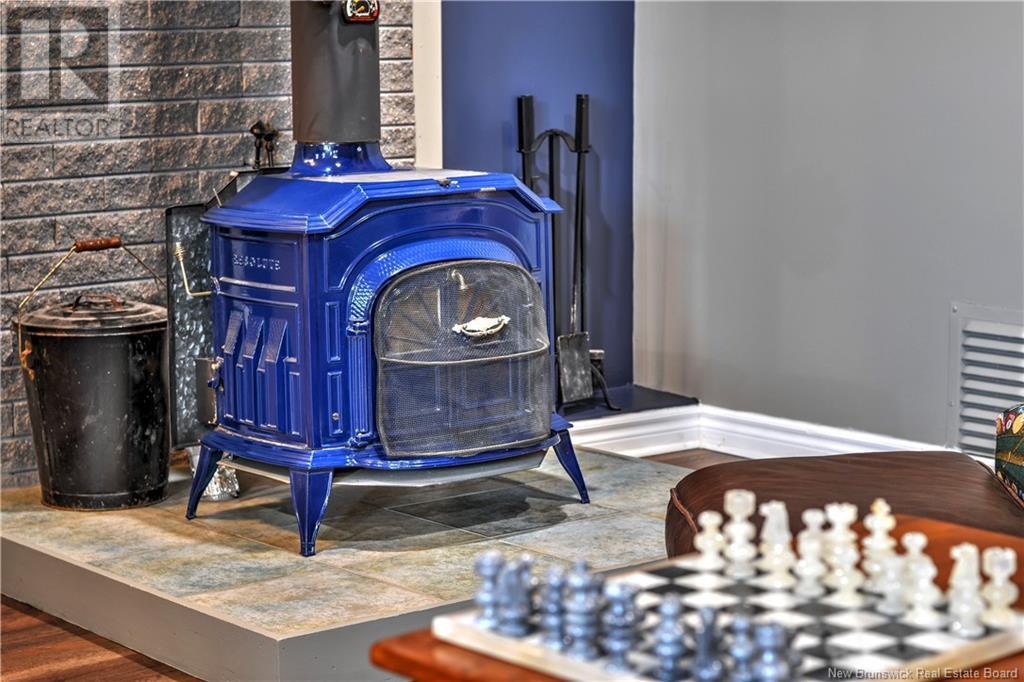3 Bedroom
3 Bathroom
2500 sqft
2 Level
Fireplace
Air Conditioned, Heat Pump
Heat Pump, Stove
Waterfront On River
Acreage
Landscaped
$1,250,000
Living on the Saint John River in style! It just doesn't get much better! With meticulously cared for grounds and river views, this home is a show stopping entertainers dream! Sitting high and dry with its own waterfront and HUGE PRIVATE BEACH, greenhouse, and private PUTTING GREEN! Updates have modernized most rooms from top to bottom so just move in, pull up a spot on the wrap around porch, expansive rear lounging deck, large dining deck, or by the fire-pit patio, and you will be transported to complete relaxation. Enjoy the gorgeous custom kitchen with pullouts, hidden pantry and larger pantry, in/under cabinet lighting, hand blown glass fixtures, a humungous Cambria Quartz custom island with quartz sinks, Induction stove and huge fridge/freezer all open to the dining room, and multiple walkouts to decks for amazing entertaining spaces. Leave the kitchen and dining room through leaded glass pocket and man doors to access the newly renovated living room w/gas custom fireplace and relax at the fire while admiring more northerly river views. Main floor boasting laundry with newer appliances, storage and laundry chute, powder room, and attached garage entry, Sep upper/lower garage, heat pump/ac, and propane generator. The upper level primary with Palladian window, wood floors, en-suite with walk-in closet, shower, soaker tub and VIEWS. The walkout basement boasts a woodstove, theater room, sauna and above-grade windows with more VIEWS!. (id:19018)
Property Details
|
MLS® Number
|
NB099272 |
|
Property Type
|
Single Family |
|
EquipmentType
|
Propane Tank, Water Heater |
|
Features
|
Sloping, Rolling, Beach, Balcony/deck/patio |
|
RentalEquipmentType
|
Propane Tank, Water Heater |
|
Structure
|
Greenhouse |
|
WaterFrontType
|
Waterfront On River |
Building
|
BathroomTotal
|
3 |
|
BedroomsAboveGround
|
3 |
|
BedroomsTotal
|
3 |
|
ArchitecturalStyle
|
2 Level |
|
ConstructedDate
|
1998 |
|
CoolingType
|
Air Conditioned, Heat Pump |
|
ExteriorFinish
|
Brick, Cedar Shingles, Wood Shingles |
|
FireplaceFuel
|
Gas |
|
FireplacePresent
|
Yes |
|
FireplaceType
|
Unknown |
|
FlooringType
|
Carpeted, Ceramic, Laminate, Porcelain Tile, Hardwood |
|
FoundationType
|
Concrete |
|
HalfBathTotal
|
1 |
|
HeatingFuel
|
Propane, Wood, Natural Gas |
|
HeatingType
|
Heat Pump, Stove |
|
RoofMaterial
|
Asphalt Shingle |
|
RoofStyle
|
Unknown |
|
SizeInterior
|
2500 Sqft |
|
TotalFinishedArea
|
3939 Sqft |
|
Type
|
House |
|
UtilityWater
|
Drilled Well |
Parking
|
Attached Garage
|
|
|
Detached Garage
|
|
|
Underground
|
|
|
Garage
|
|
|
Garage
|
|
Land
|
AccessType
|
Year-round Access |
|
Acreage
|
Yes |
|
LandscapeFeatures
|
Landscaped |
|
Sewer
|
Septic System |
|
SizeIrregular
|
7600 |
|
SizeTotal
|
7600 M2 |
|
SizeTotalText
|
7600 M2 |
|
ZoningDescription
|
Residential |
Rooms
| Level |
Type |
Length |
Width |
Dimensions |
|
Second Level |
Primary Bedroom |
|
|
12'11'' x 19'9'' |
|
Second Level |
Bedroom |
|
|
10'0'' x 11'8'' |
|
Second Level |
Bedroom |
|
|
9'7'' x 12'11'' |
|
Basement |
Utility Room |
|
|
X |
|
Basement |
Storage |
|
|
X |
|
Basement |
Recreation Room |
|
|
12'5'' x 22'3'' |
|
Basement |
Office |
|
|
12'7'' x 20'4'' |
|
Basement |
Office |
|
|
11'0'' x 13'7'' |
|
Basement |
Sauna |
|
|
5'9'' x 6'7'' |
|
Basement |
Games Room |
|
|
10'4'' x 11'0'' |
|
Main Level |
Laundry Room |
|
|
8'11'' x 6'5'' |
|
Main Level |
Foyer |
|
|
6'5'' x 8'6'' |
|
Main Level |
Dining Nook |
|
|
12'8'' x 10'8'' |
|
Main Level |
Kitchen |
|
|
17'4'' x 11'8'' |
|
Main Level |
Dining Room |
|
|
13'0'' x 12'6'' |
|
Main Level |
Living Room |
|
|
12'10'' x 19'0'' |
https://www.realtor.ca/real-estate/26895794/87-brandy-point-road-grand-bay-westfield















































