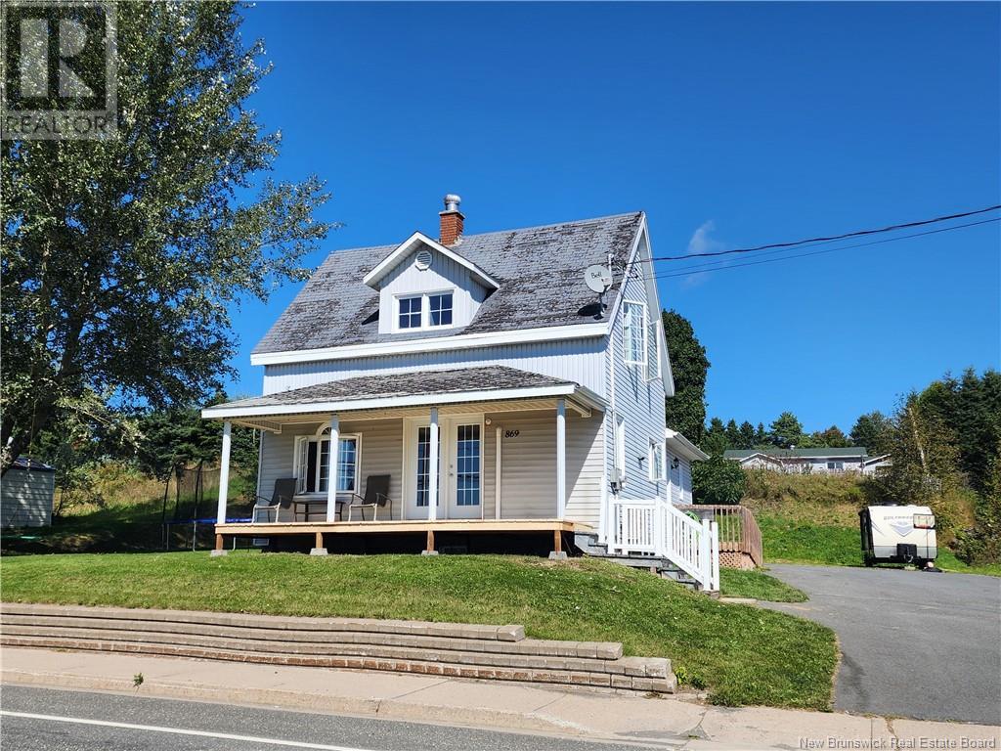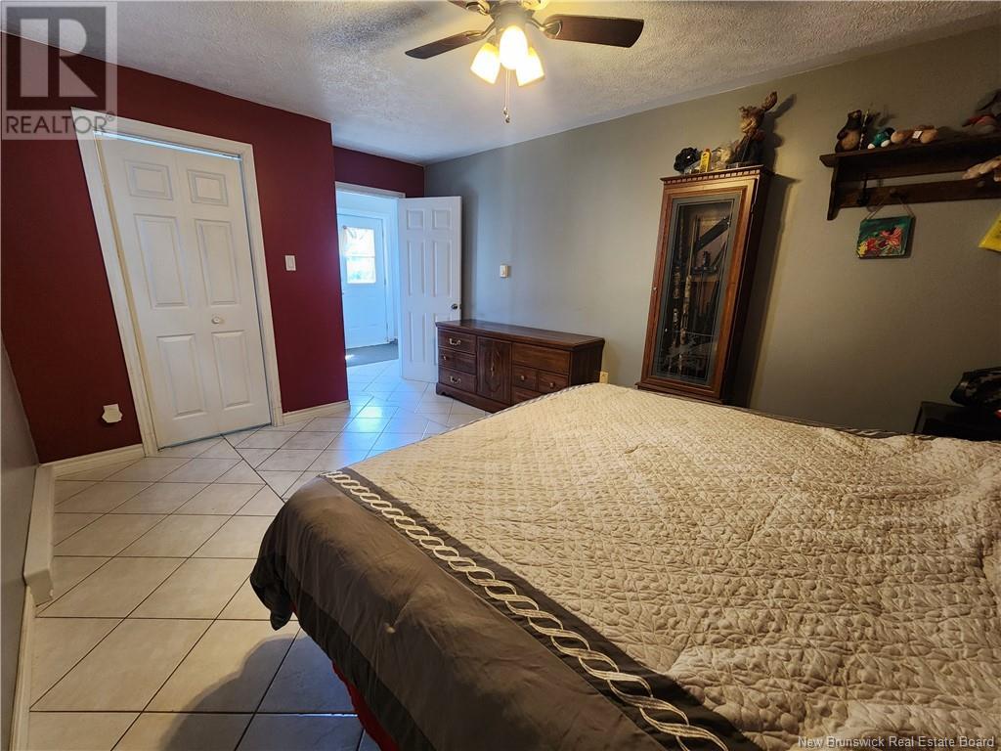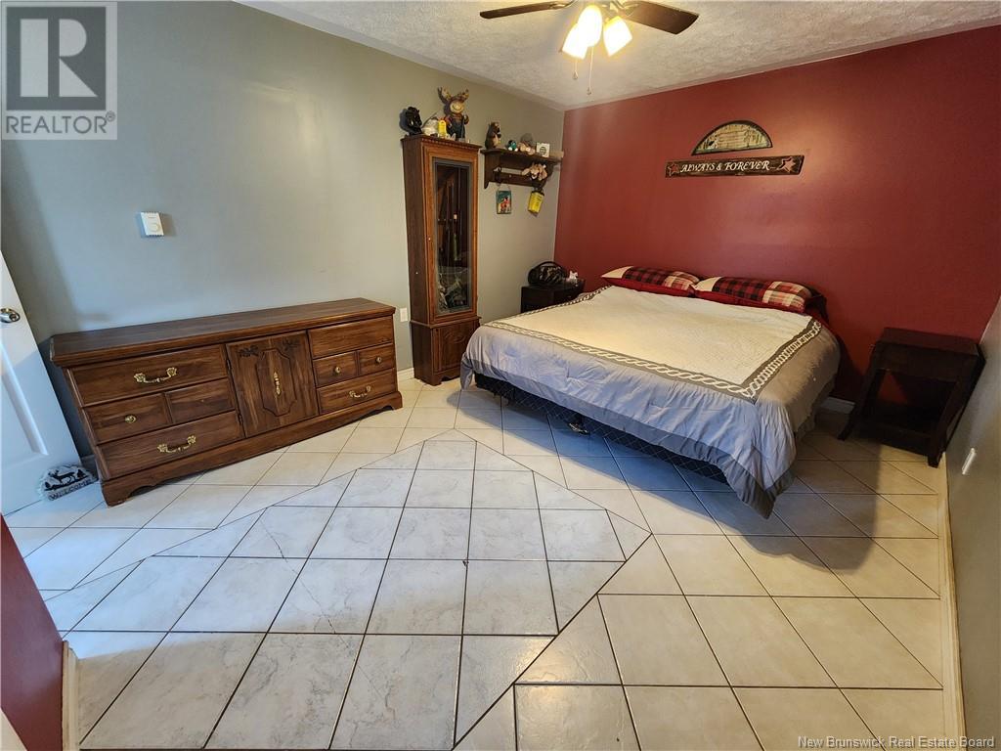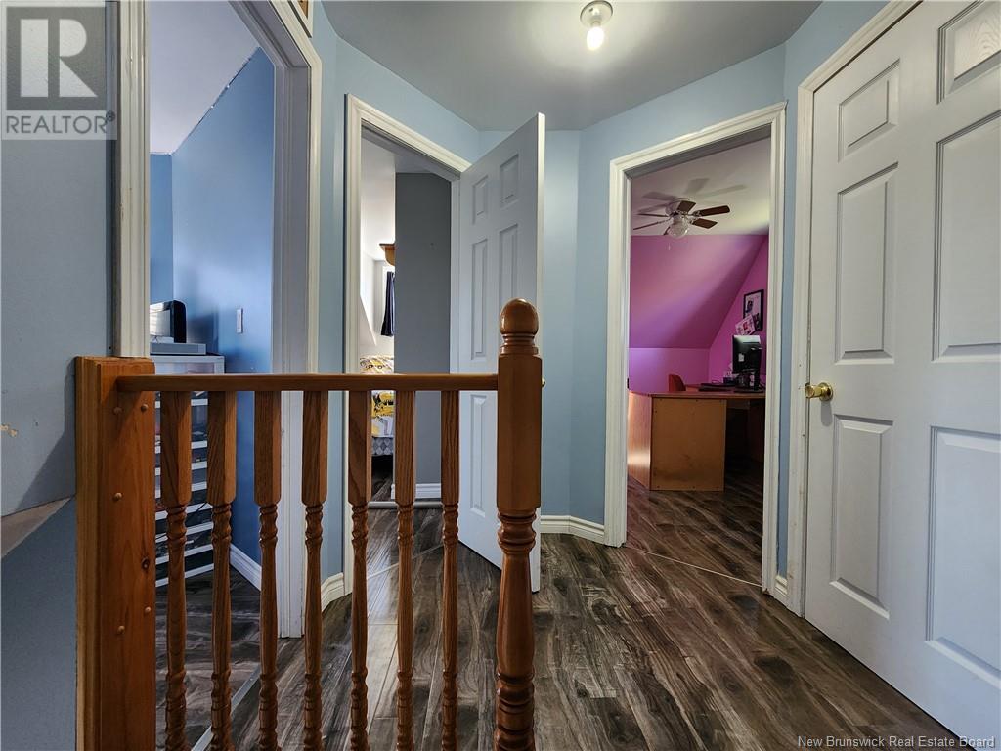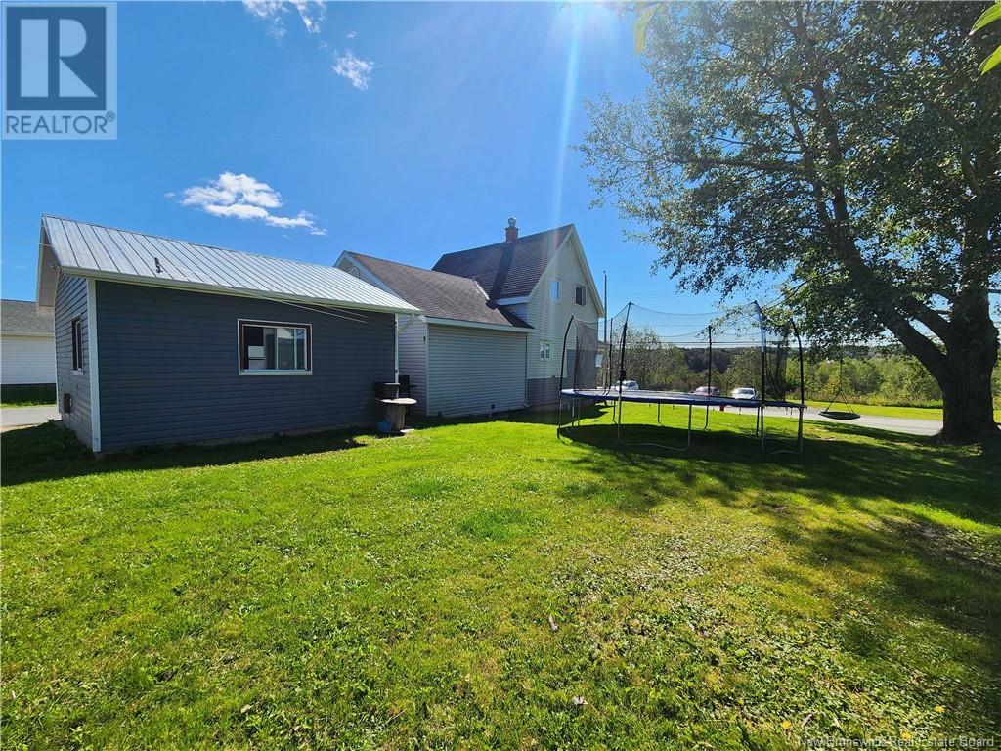4 Bedroom
1 Bathroom
1100 sqft
Heat Pump
Baseboard Heaters, Heat Pump
Landscaped
$159,900
This one and a half story home located in St-Leonard and close to all amenities is a perfect starter home and move in ready. The big open entrance way welcomes you with a large walk-in closet perfect for all your outwear storage. The large bright kitchen has a nice size dining area, perfect for entertaining family and friends and patio doors that lead to a beautiful brand new front deck, perfect for enjoying your morning coffee or just relaxing after a long day. Still on the main floor is a large living room, master bedroom also with a walk-in closet and a full bathroom. Upstairs are three more large bedrooms, while downstairs in the unfinished basement with a laundry area as well plenty of space that could easily be turned into a large family/play room. Outside you'll find a new insulated detached garage with plenty of storage and 220V outlet. This property is ready to welcome its next family. Call today for more information and to book your tour. (id:19018)
Property Details
|
MLS® Number
|
NB105853 |
|
Property Type
|
Single Family |
|
EquipmentType
|
Water Heater |
|
Features
|
Balcony/deck/patio |
|
RentalEquipmentType
|
Water Heater |
|
Structure
|
None |
Building
|
BathroomTotal
|
1 |
|
BedroomsAboveGround
|
4 |
|
BedroomsTotal
|
4 |
|
ConstructedDate
|
1960 |
|
CoolingType
|
Heat Pump |
|
ExteriorFinish
|
Vinyl |
|
FlooringType
|
Laminate, Linoleum |
|
FoundationType
|
Concrete |
|
HeatingFuel
|
Electric |
|
HeatingType
|
Baseboard Heaters, Heat Pump |
|
RoofMaterial
|
Asphalt Shingle |
|
RoofStyle
|
Unknown |
|
SizeInterior
|
1100 Sqft |
|
TotalFinishedArea
|
1100 Sqft |
|
Type
|
House |
|
UtilityWater
|
Municipal Water |
Parking
Land
|
AccessType
|
Year-round Access |
|
Acreage
|
No |
|
LandscapeFeatures
|
Landscaped |
|
Sewer
|
Municipal Sewage System |
|
SizeIrregular
|
155 |
|
SizeTotal
|
155 M2 |
|
SizeTotalText
|
155 M2 |
Rooms
| Level |
Type |
Length |
Width |
Dimensions |
|
Second Level |
Bedroom |
|
|
13'1'' x 11'5'' |
|
Second Level |
Bedroom |
|
|
11'7'' x 8'7'' |
|
Second Level |
Bedroom |
|
|
11'4'' x 9'3'' |
|
Second Level |
Other |
|
|
6'2'' x 5'4'' |
|
Main Level |
Living Room |
|
|
12'2'' x 9' |
|
Main Level |
5pc Bathroom |
|
|
9'7'' x 7'8'' |
|
Main Level |
Kitchen/dining Room |
|
|
18'10'' x 13'2'' |
|
Main Level |
Other |
|
|
6'2'' x 3'6'' |
|
Main Level |
Primary Bedroom |
|
|
16'2'' x 11'1'' |
|
Main Level |
Foyer |
|
|
8'3'' x 6'10'' |
|
Main Level |
Other |
|
|
6'2'' x 5' |
https://www.realtor.ca/real-estate/27405187/869-principale-street-saint-léonard
