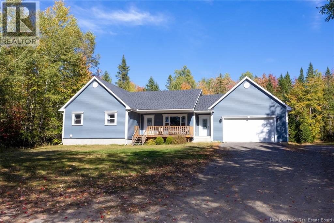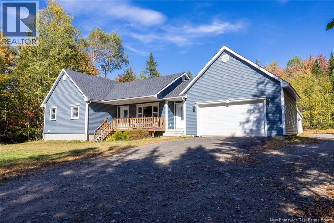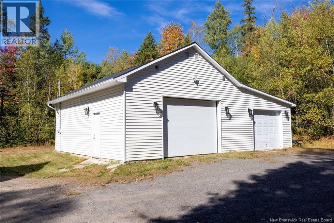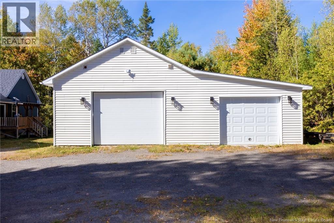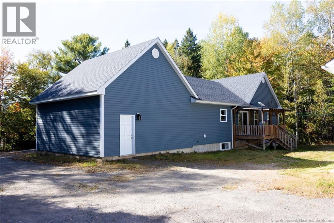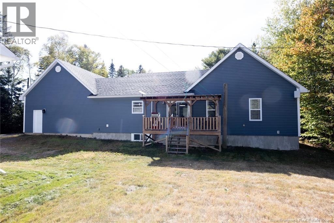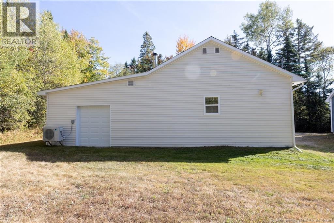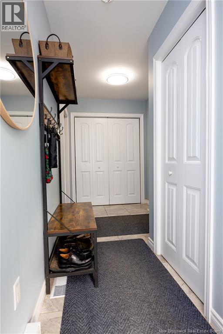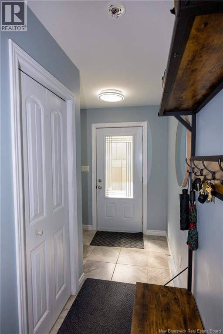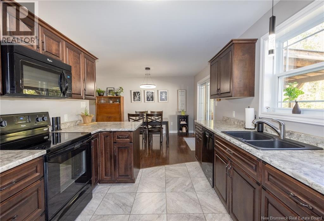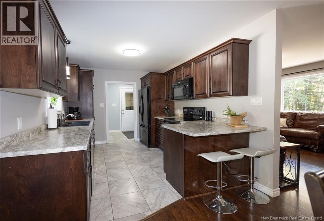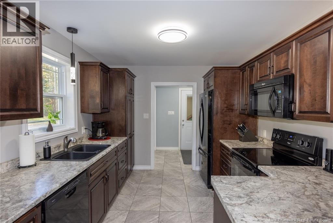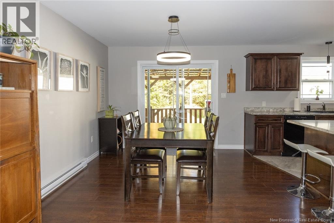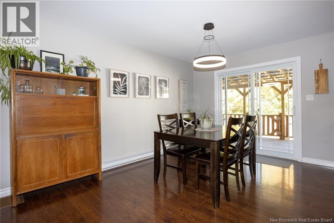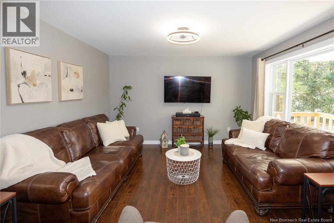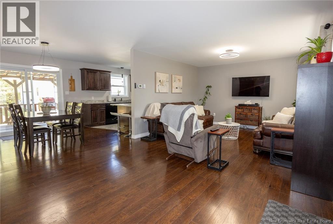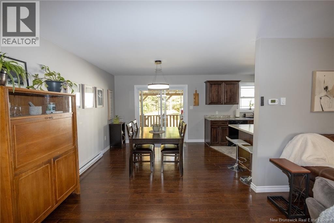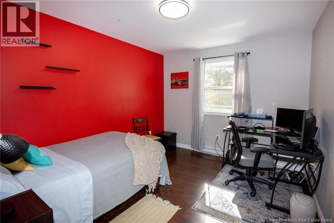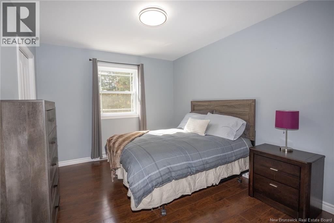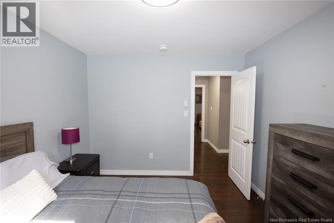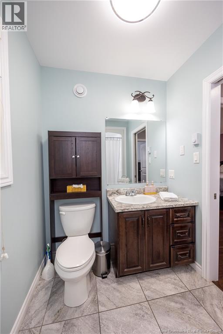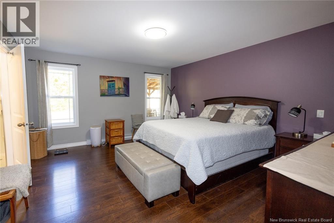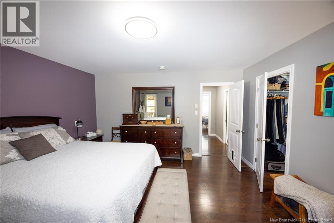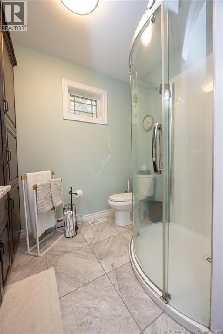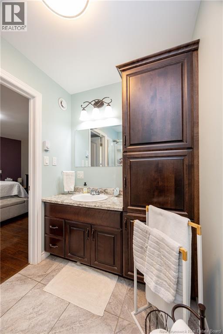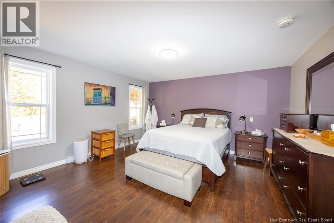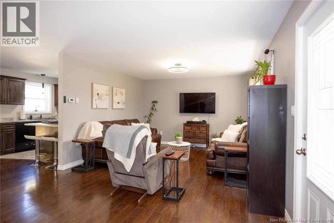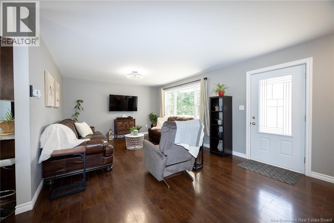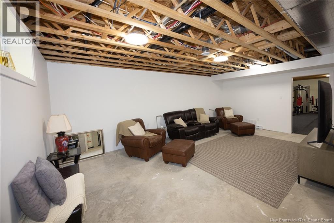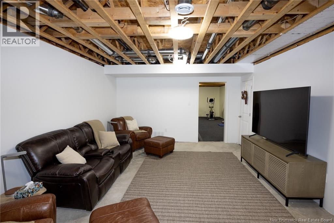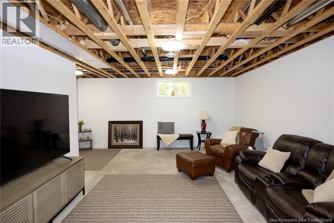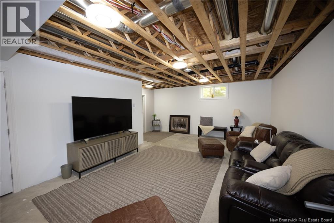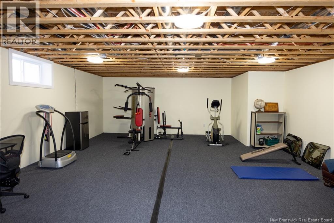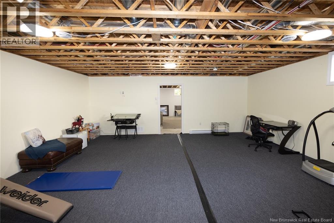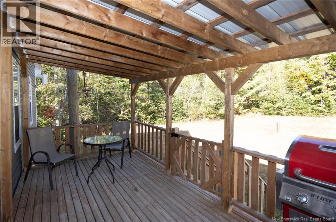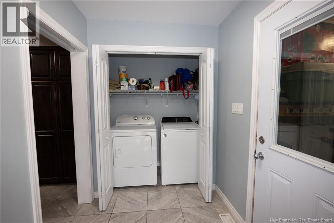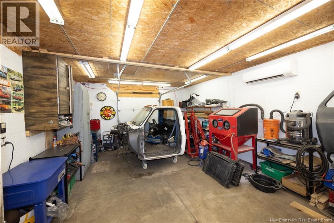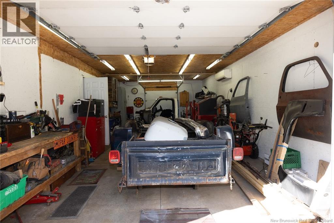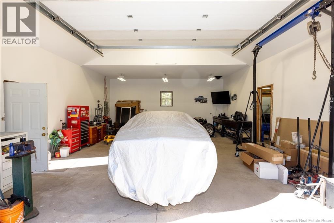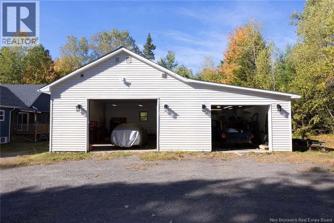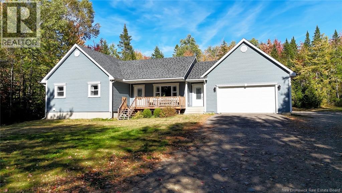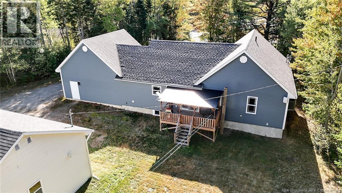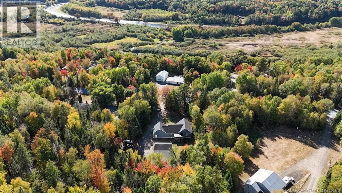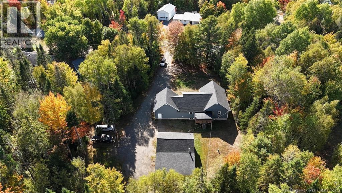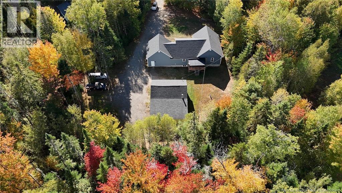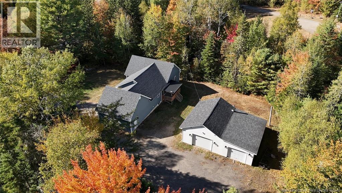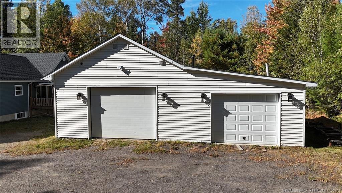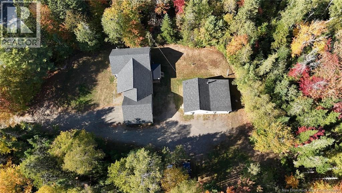3 Bedroom
2 Bathroom
1,400 ft2
Bungalow
Heat Pump
Baseboard Heaters, Forced Air, Heat Pump
Acreage
Partially Landscaped
$549,900
Country Living at its best... Nestled in a peaceful country setting, this well-maintained 3-bedroom, 2-bathroom home offers the perfect blend of comfort, space, and privacy. Built just 10 years ago, it features a spacious layout with modern conveniences, including a fully ducted heat pump system and electric baseboard heating for year-round comfort. Enjoy the convenience of a 2-car attached garage, plus an oversized detached 2-car garage with a workshopideal for storage, hobbies, or projects. The partially finished basement includes two rooms that can easily be completed into a family room, rec room, or additional living space to suit your needs. Surrounded by nature and set back for privacy, this property is a true retreat while still offering everything you need for everyday living. (id:19018)
Property Details
|
MLS® Number
|
NB127220 |
|
Property Type
|
Single Family |
|
Neigbourhood
|
Penniac |
|
Equipment Type
|
Water Heater |
|
Features
|
Treed, Balcony/deck/patio |
|
Rental Equipment Type
|
Water Heater |
|
Structure
|
Workshop |
Building
|
Bathroom Total
|
2 |
|
Bedrooms Above Ground
|
3 |
|
Bedrooms Total
|
3 |
|
Architectural Style
|
Bungalow |
|
Constructed Date
|
2015 |
|
Cooling Type
|
Heat Pump |
|
Exterior Finish
|
Vinyl |
|
Flooring Type
|
Ceramic, Laminate |
|
Foundation Type
|
Concrete |
|
Heating Fuel
|
Electric |
|
Heating Type
|
Baseboard Heaters, Forced Air, Heat Pump |
|
Stories Total
|
1 |
|
Size Interior
|
1,400 Ft2 |
|
Total Finished Area
|
1400 Sqft |
|
Type
|
House |
|
Utility Water
|
Well |
Parking
|
Attached Garage
|
|
|
Detached Garage
|
|
|
Garage
|
|
|
Garage
|
|
Land
|
Access Type
|
Year-round Access, Road Access |
|
Acreage
|
Yes |
|
Landscape Features
|
Partially Landscaped |
|
Size Irregular
|
4211 |
|
Size Total
|
4211 M2 |
|
Size Total Text
|
4211 M2 |
Rooms
| Level |
Type |
Length |
Width |
Dimensions |
|
Basement |
Utility Room |
|
|
21'6'' x 14'6'' |
|
Basement |
Family Room |
|
|
22'6'' x 14'0'' |
|
Basement |
Recreation Room |
|
|
25'4'' x 18'0'' |
|
Main Level |
Mud Room |
|
|
16'3'' x 6'1'' |
|
Main Level |
Bedroom |
|
|
11'0'' x 10'0'' |
|
Main Level |
Bedroom |
|
|
11'0'' x 10'0'' |
|
Main Level |
Other |
|
|
5'5'' x 8'0'' |
|
Main Level |
Primary Bedroom |
|
|
14'0'' x 14'0'' |
|
Main Level |
Bath (# Pieces 1-6) |
|
|
5'5'' x 8'9'' |
|
Main Level |
Living Room |
|
|
22'5'' x 12'6'' |
|
Main Level |
Dining Room |
|
|
10'9'' x 10'2'' |
|
Main Level |
Kitchen |
|
|
12'3'' x 9'8'' |
https://www.realtor.ca/real-estate/28900142/866-route-628-durham-bridge
