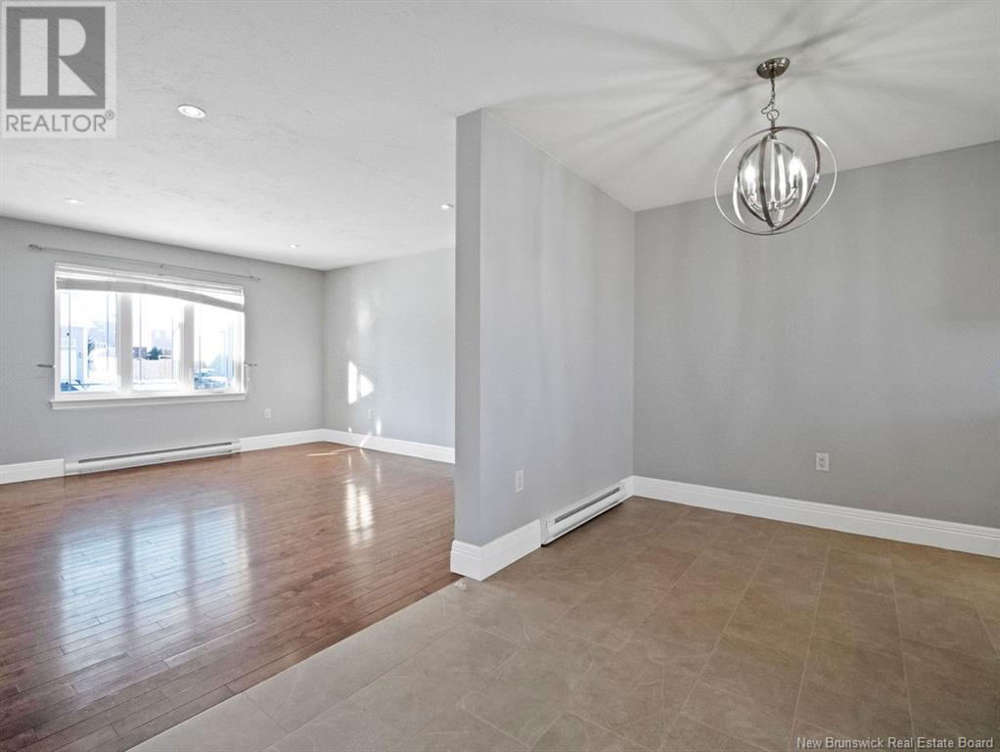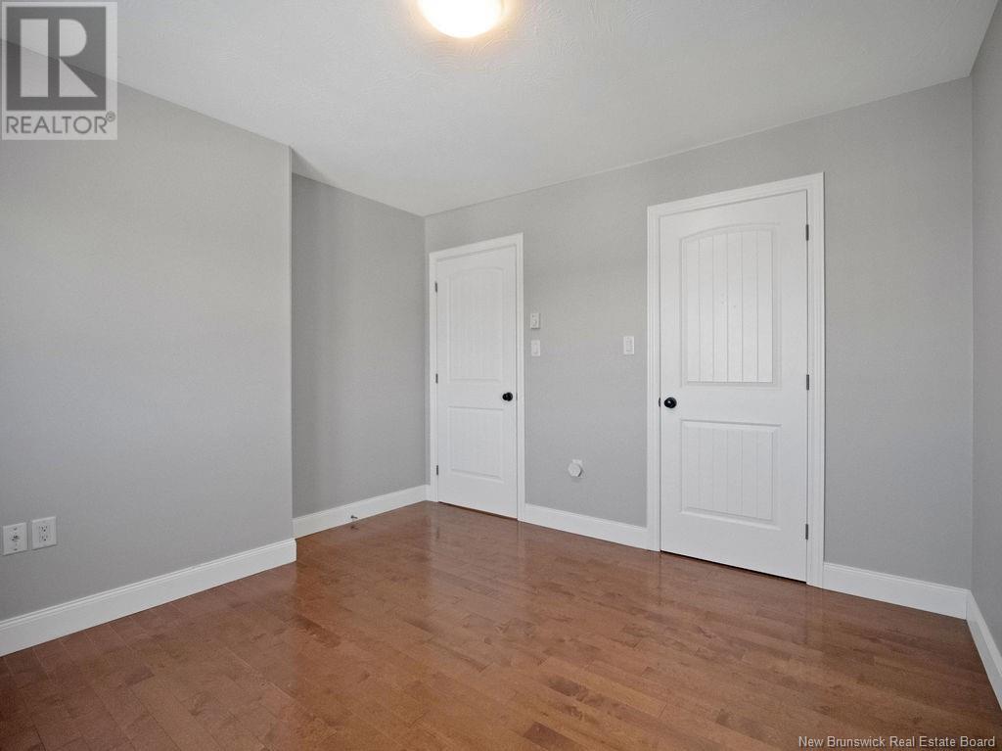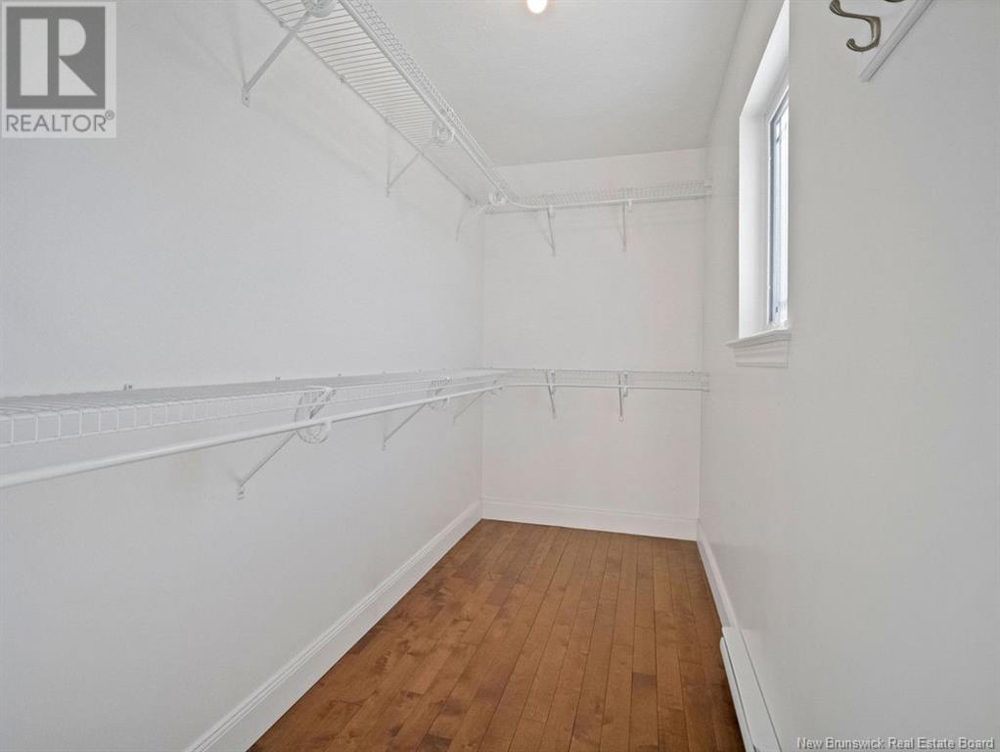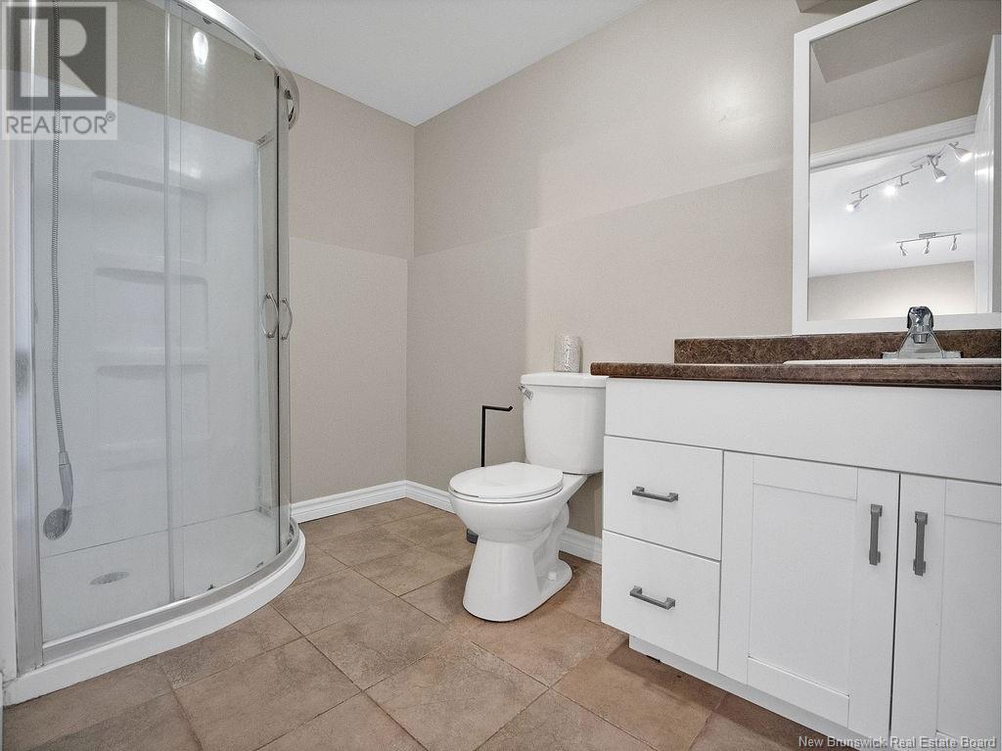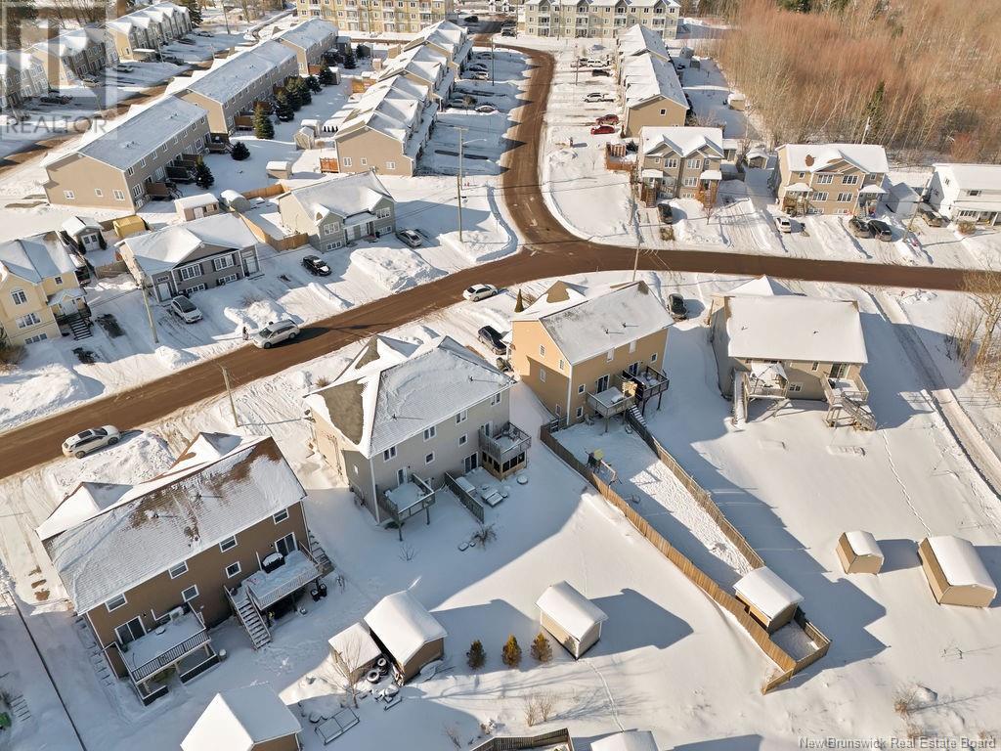4 Bedroom
3 Bathroom
1380 sqft
2 Level
Heat Pump
Baseboard Heaters, Heat Pump
Landscaped
$409,900
Mortgage Helper! Spacious Semi-Detached Home with One-Bedroom In-Law Suite.This beautifully updated two-storey semi offers modern living with income potential! Featuring a walkout basement in-law suite with new flooring, and stylish upgrades, this home is perfect for families or investors alike.Main Level: Spacious Living Room Bright and modern, Large Eat-In Kitchen Gorgeous white cabinets, New countertops and updated light fixtures. Freshly Painted Throughout Move-in ready with a fresh, modern feel. Convenient Half Bath & Separate Laundry Room Added functionality for everyday living. Mini-Split Heat Pump Ensures year-round comfort and efficiency.Second Floor:Three Generous Bedrooms Including a primary suite with tray ceiling and a large walk-in closet. Full Bathroom Spacious and well-appointed for family use.Hardwood Staircase Adds a touch of elegance and durability.Lower Level Mortgage Helper! Private One-Bedroom In-Law Suite Ideal for rental income or extended family.Separate Entrance Enhances privacy and accessibility. Eat-In Kitchen & Cozy Family Room.3-Piece Bath Additional Features: Minutes Away from Local Walking Trails Enjoy outdoor activities nearby. Nice Deck & Walkout Patio Perfect for relaxing and entertaining.Baby Barn for Extra Storage Landscaped & Double Paved Driveway Great curb appeal and ample parking. Call today to schedule a private viewing this fantastic home wont last long! (id:19018)
Property Details
|
MLS® Number
|
NB112532 |
|
Property Type
|
Single Family |
|
Features
|
Balcony/deck/patio |
Building
|
BathroomTotal
|
3 |
|
BedroomsAboveGround
|
3 |
|
BedroomsBelowGround
|
1 |
|
BedroomsTotal
|
4 |
|
ArchitecturalStyle
|
2 Level |
|
ConstructedDate
|
2010 |
|
CoolingType
|
Heat Pump |
|
ExteriorFinish
|
Wood Shingles, Vinyl |
|
FlooringType
|
Laminate, Tile, Hardwood |
|
FoundationType
|
Concrete |
|
HalfBathTotal
|
1 |
|
HeatingType
|
Baseboard Heaters, Heat Pump |
|
SizeInterior
|
1380 Sqft |
|
TotalFinishedArea
|
2070 Sqft |
|
Type
|
House |
|
UtilityWater
|
Municipal Water |
Land
|
AccessType
|
Year-round Access |
|
Acreage
|
No |
|
LandscapeFeatures
|
Landscaped |
|
Sewer
|
Municipal Sewage System |
|
SizeIrregular
|
404 |
|
SizeTotal
|
404 M2 |
|
SizeTotalText
|
404 M2 |
Rooms
| Level |
Type |
Length |
Width |
Dimensions |
|
Second Level |
Bedroom |
|
|
X |
|
Second Level |
Bedroom |
|
|
X |
|
Second Level |
Bedroom |
|
|
X |
|
Second Level |
4pc Bathroom |
|
|
X |
|
Basement |
Hobby Room |
|
|
X |
|
Basement |
Family Room |
|
|
X |
|
Basement |
Bedroom |
|
|
X |
|
Basement |
3pc Bathroom |
|
|
X |
|
Main Level |
Kitchen |
|
|
X |
|
Main Level |
Laundry Room |
|
|
X |
|
Main Level |
2pc Bathroom |
|
|
X |
|
Main Level |
Dining Room |
|
|
X |
|
Main Level |
Living Room |
|
|
X |
https://www.realtor.ca/real-estate/27908035/866-bernard-street-dieppe






