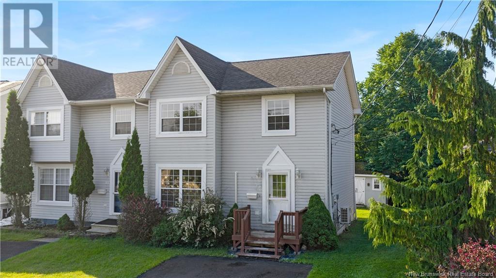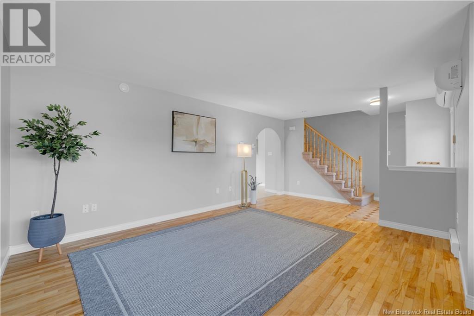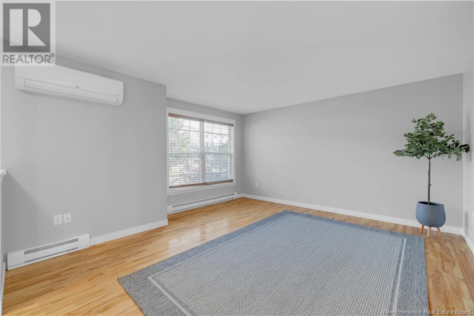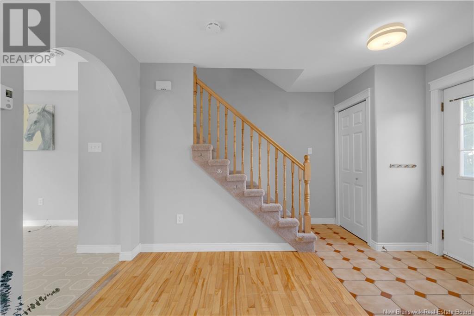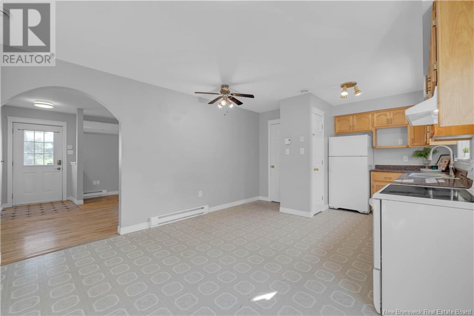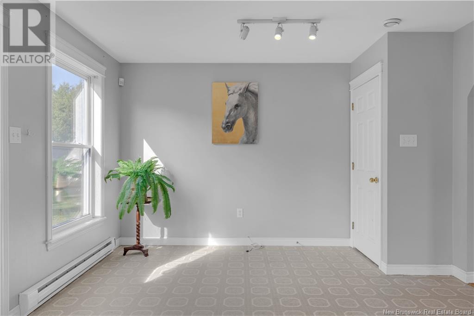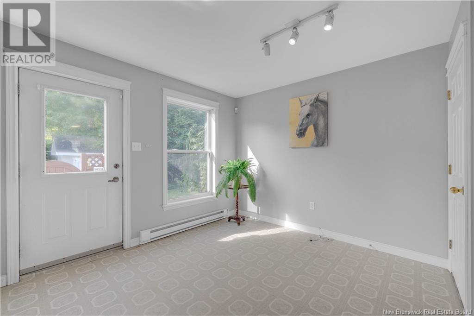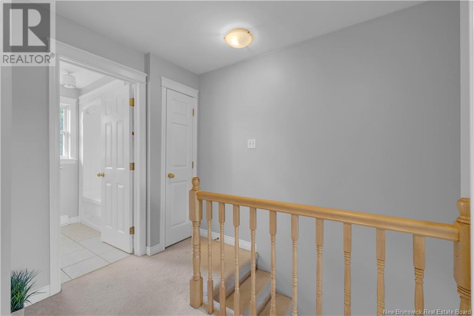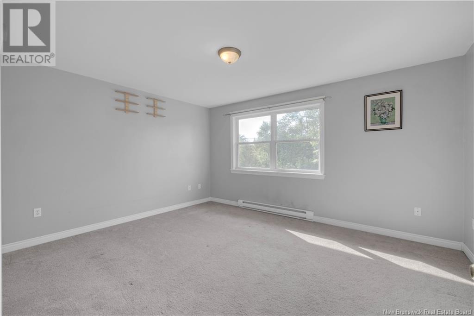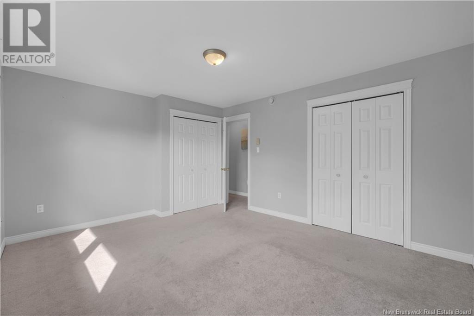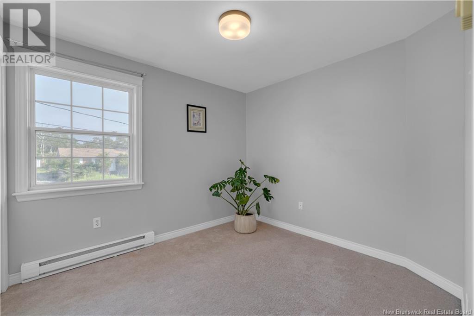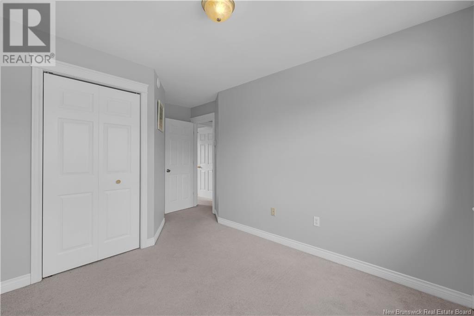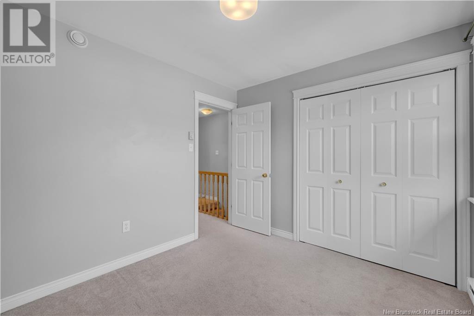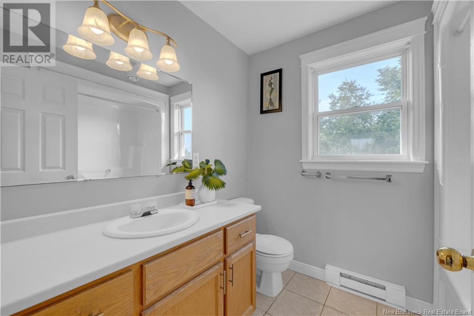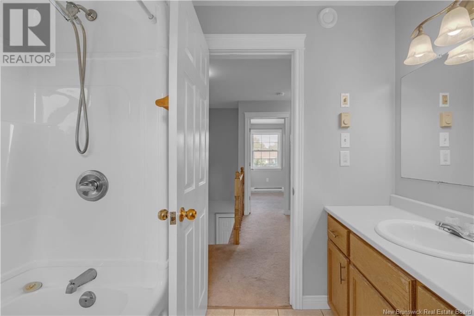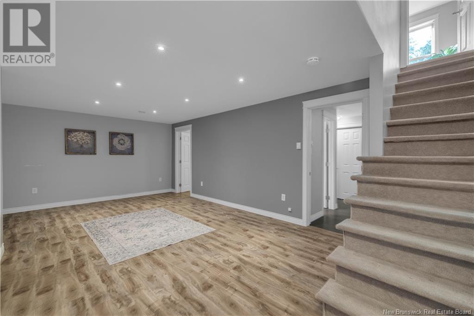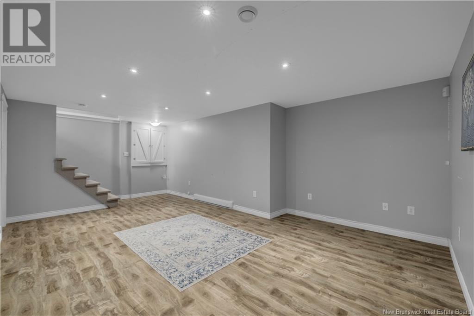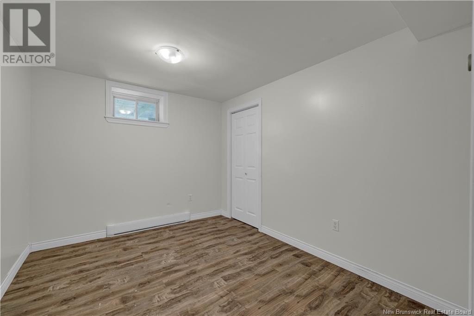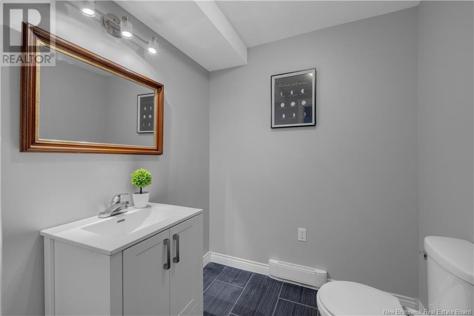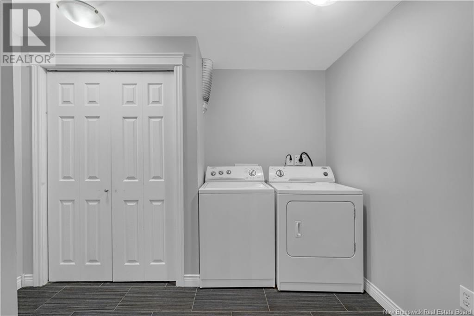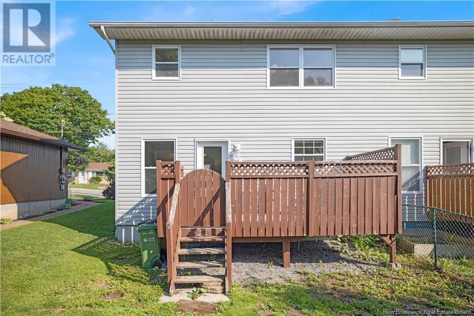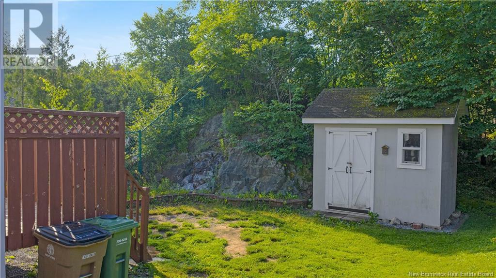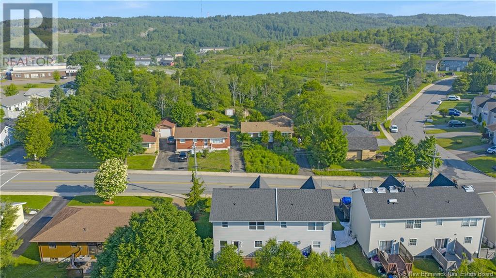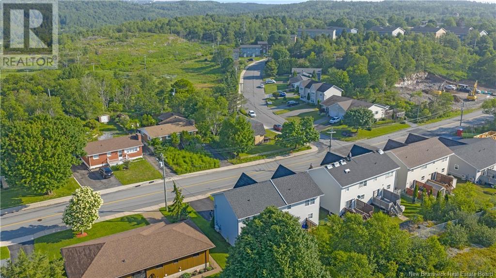4 Bedroom
3 Bathroom
1,836 ft2
2 Level
Heat Pump
Baseboard Heaters, Heat Pump
Landscaped
$365,000
Welcome to this move-in ready 4-bedroom, 3-bath semi-detached home, nestled in a quiet, family-friendly neighbourhood just minutes from UNB, schools, the Regional Hospital, grocery stores, YMCA, Uptown, and the scenic Rockwood Park, where you can enjoy walking, hiking, and biking. This home is a fantastic fit for families or first-time buyers. Thoughtfully updated with a new roof (2021) and new basement flooring (2020), this two-level home with a fully finished basement offers a perfect combination of comfort, functionality, and value. The main floor features a bright, spacious living room with hardwood flooring and a large front window that fills the space with natural light. The open-concept kitchen and dining area offer ample cabinetry and direct access to the backyard deckideal for morning coffee or summer entertaining. A convenient powder room completes this level. Upstairs, youll find a generous king-sized primary bedroom with his-and-hers double-door closets, along with two additional good-sized bedrooms. A full bath with a tub and a heat lamp adds extra comfort. The fully finished basement includes a fourth bedroom, a renovated half bathroom, laundry area, and a spacious family roomperfect for a playroom, home gym, or media space. This lovely home offers the perfect balance of location, space, and lifestyle. Dont miss your chancebook your private showing today! (id:19018)
Property Details
|
MLS® Number
|
NB121804 |
|
Property Type
|
Single Family |
|
Neigbourhood
|
Indiantown |
|
Equipment Type
|
Heat Pump |
|
Features
|
Balcony/deck/patio |
|
Rental Equipment Type
|
Heat Pump |
Building
|
Bathroom Total
|
3 |
|
Bedrooms Above Ground
|
3 |
|
Bedrooms Below Ground
|
1 |
|
Bedrooms Total
|
4 |
|
Architectural Style
|
2 Level |
|
Constructed Date
|
2001 |
|
Cooling Type
|
Heat Pump |
|
Exterior Finish
|
Wood Shingles, Vinyl |
|
Foundation Type
|
Concrete |
|
Half Bath Total
|
2 |
|
Heating Fuel
|
Electric |
|
Heating Type
|
Baseboard Heaters, Heat Pump |
|
Size Interior
|
1,836 Ft2 |
|
Total Finished Area
|
1836 Sqft |
|
Type
|
House |
|
Utility Water
|
Municipal Water |
Land
|
Access Type
|
Year-round Access |
|
Acreage
|
No |
|
Landscape Features
|
Landscaped |
|
Sewer
|
Municipal Sewage System |
|
Size Irregular
|
3175.35 |
|
Size Total
|
3175.35 Sqft |
|
Size Total Text
|
3175.35 Sqft |
Rooms
| Level |
Type |
Length |
Width |
Dimensions |
|
Second Level |
Bath (# Pieces 1-6) |
|
|
7'10'' x 6'8'' |
|
Second Level |
Bedroom |
|
|
11'3'' x 8'11'' |
|
Second Level |
Bedroom |
|
|
10'2'' x 9'3'' |
|
Second Level |
Bedroom |
|
|
13'6'' x 12'0'' |
|
Basement |
Laundry Room |
|
|
8'9'' x 6'8'' |
|
Basement |
Bath (# Pieces 1-6) |
|
|
6'0'' x 5'10'' |
|
Basement |
Bedroom |
|
|
11'3'' x 9'1'' |
|
Basement |
Family Room |
|
|
22'3'' x 11'7'' |
|
Main Level |
Bath (# Pieces 1-6) |
|
|
5'4'' x 3'0'' |
|
Main Level |
Kitchen/dining Room |
|
|
22'11'' x 12'4'' |
|
Main Level |
Living Room |
|
|
15'0'' x 12'3'' |
|
Main Level |
Foyer |
|
|
12'4'' x 4'4'' |
https://www.realtor.ca/real-estate/28574510/86-thornbrough-street-saint-john

