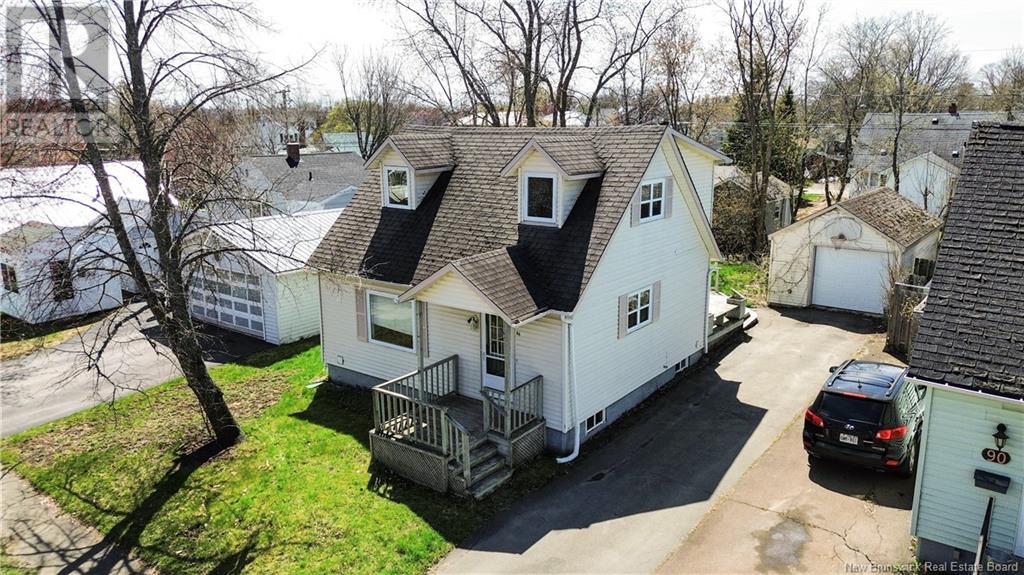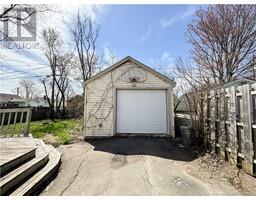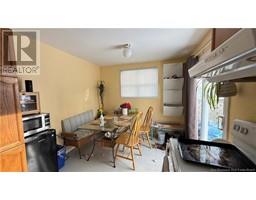4 Bedroom
1 Bathroom
1,314 ft2
Baseboard Heaters
Landscaped
$299,900
Versatile 4-Bedroom Home with Detached Garage Move-In Ready Situated in a prime location near hospitals, Université de Moncton, schools, and downtown, this charming 1.5-storey home with a detached garage offers a perfect blend of comfort and investment potential. The main floor features a bright, spacious living room, a functional eat-in kitchen with patio doors to a private, fenced backyardideal for family gatherings and outdoor enjoyment. It also includes two well-sized bedrooms and a full bath. The second floor provides 2 generously sized bedrooms with built-in storage, perfect for growing families. The partially finished basement has a cozy family room, a non-conforming bedroom, a laundry area, and ample storagegreat for extra living space or customization. Recent updates include windows (2015), appliances (2010+), upgraded plumbing (including main drains), and a 200 AMP electrical panel. A paved driveway leads to the 22 x 13 detached garage with an automatic door, offering secure parking and extra storage. Now vacant and move-in ready, this property is ideal for buyers seeking a centrally located home with room to grow or investors eyeing strong rental potential. Note that property taxes currently reflect non-owner occupancy status. Contact us to schedule a viewing at your convenience! (id:19018)
Property Details
|
MLS® Number
|
NB112130 |
|
Property Type
|
Single Family |
Building
|
Bathroom Total
|
1 |
|
Bedrooms Above Ground
|
4 |
|
Bedrooms Total
|
4 |
|
Basement Development
|
Partially Finished |
|
Basement Type
|
Full (partially Finished) |
|
Exterior Finish
|
Vinyl |
|
Flooring Type
|
Vinyl, Porcelain Tile, Hardwood |
|
Foundation Type
|
Concrete |
|
Heating Type
|
Baseboard Heaters |
|
Size Interior
|
1,314 Ft2 |
|
Total Finished Area
|
1951 Sqft |
|
Type
|
House |
|
Utility Water
|
Municipal Water |
Parking
Land
|
Acreage
|
No |
|
Landscape Features
|
Landscaped |
|
Sewer
|
Municipal Sewage System |
|
Size Irregular
|
418 |
|
Size Total
|
418 M2 |
|
Size Total Text
|
418 M2 |
Rooms
| Level |
Type |
Length |
Width |
Dimensions |
|
Second Level |
Bedroom |
|
|
17'1'' x 9'1'' |
|
Second Level |
Bedroom |
|
|
17'1'' x 10'10'' |
|
Basement |
Workshop |
|
|
10'0'' x 8'0'' |
|
Basement |
Family Room |
|
|
22'0'' x 10'0'' |
|
Basement |
Bedroom |
|
|
13'0'' x 10'0'' |
|
Main Level |
Kitchen |
|
|
18'6'' x 10'0'' |
|
Main Level |
Bedroom |
|
|
11'4'' x 9'1'' |
|
Main Level |
4pc Bathroom |
|
|
7'7'' x 5'8'' |
|
Main Level |
Bedroom |
|
|
12'8'' x 7'6'' |
|
Main Level |
Living Room |
|
|
16'4'' x 11'4'' |
https://www.realtor.ca/real-estate/27879290/86-jones-street-moncton










































