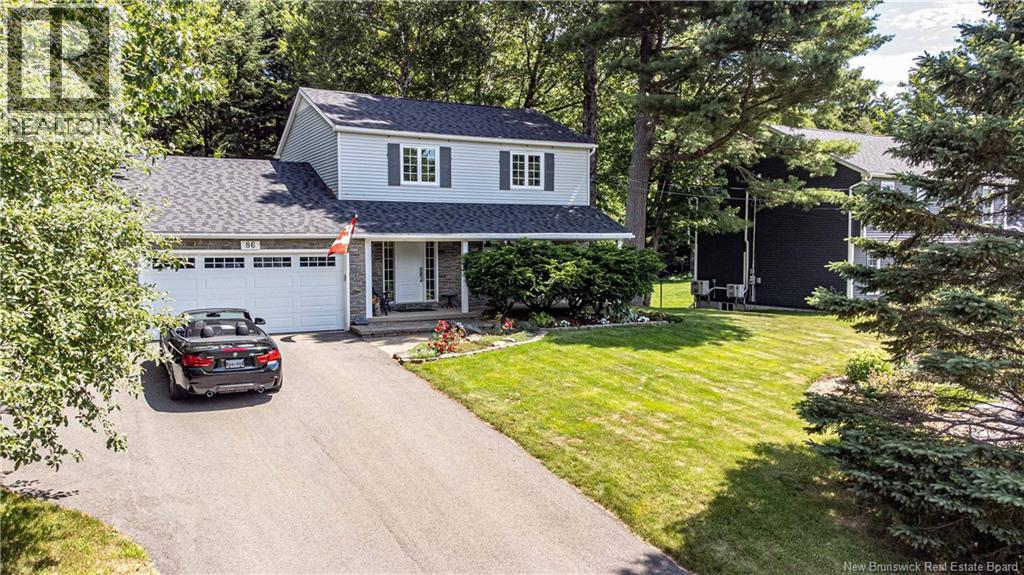86 Gravenstein Street New Maryland, New Brunswick E3C 1B8
$569,000
A great family home in Applewood Acres. Beautifully landscaped, two storey home that has been well maintained and updated. Stroll up to the front door via interlock pathway and concrete verandah. Enter the home and be greeted by a formal living room and dining room. Continue on to the eat-in kitchen with ample cabinetry, granite counter tops, coffee bar, sit at centre island for that sometimes needed extra counter space and a step down to a relaxing family room. Here you can cozy up to the propane fireplace with a good book and access to the attached garage. Exit from the informal dining area to an entertainment oasis. Need to relax those tired muscles, jump in the hot tub. The private, partially fenced backyard is perfect for relaxing or entertaining with a creatively designed path leading to the back of the property. Back inside and continue to the upper level where the primary has a three piece ensuite and large closet. Three additional bedrooms (one currently being used as a home office) and four piece main bath complete this level. The lower level has ample storage space, laundry area and a convenient cold room to store preserves or wine. Dark hardwood flooring throughout the main level. A must see to truly appreciate what could be yours. Book your showing today before its too late. (id:19018)
Open House
This property has open houses!
2:00 pm
Ends at:4:00 pm
Property Details
| MLS® Number | NB127258 |
| Property Type | Single Family |
| Neigbourhood | Applewood Acres |
| Equipment Type | Propane Tank |
| Features | Level Lot, Balcony/deck/patio |
| Rental Equipment Type | Propane Tank |
Building
| Bathroom Total | 3 |
| Bedrooms Above Ground | 4 |
| Bedrooms Total | 4 |
| Architectural Style | 2 Level |
| Basement Development | Unfinished |
| Basement Type | Full (unfinished) |
| Constructed Date | 1986 |
| Cooling Type | Heat Pump |
| Exterior Finish | Stone, Vinyl |
| Flooring Type | Carpeted, Tile, Wood |
| Foundation Type | Concrete |
| Half Bath Total | 1 |
| Heating Fuel | Electric |
| Heating Type | Baseboard Heaters, Heat Pump |
| Size Interior | 1,716 Ft2 |
| Total Finished Area | 1716 Sqft |
| Type | House |
| Utility Water | Municipal Water |
Parking
| Attached Garage | |
| Garage |
Land
| Access Type | Year-round Access |
| Acreage | No |
| Landscape Features | Landscaped |
| Sewer | Municipal Sewage System |
| Size Irregular | 1265 |
| Size Total | 1265 M2 |
| Size Total Text | 1265 M2 |
| Zoning Description | Residential |
Rooms
| Level | Type | Length | Width | Dimensions |
|---|---|---|---|---|
| Second Level | Bedroom | 9'4'' x 9'3'' | ||
| Second Level | 4pc Bathroom | 7'3'' x 4'11'' | ||
| Second Level | Bedroom | 10' x 10'3'' | ||
| Second Level | Bedroom | 10' x 13'9'' | ||
| Second Level | 3pc Ensuite Bath | 4' x 7'6'' | ||
| Second Level | Primary Bedroom | 15'1'' x 10'2'' | ||
| Basement | Other | 23'10'' x 27' | ||
| Basement | Cold Room | 5'9'' x 27'2'' | ||
| Main Level | 2pc Bathroom | 4'4'' x 4' | ||
| Main Level | Dining Nook | 11'6'' x 7'2'' | ||
| Main Level | Family Room | 12'5'' x 19'4'' | ||
| Main Level | Kitchen | 11'6'' x 10'2'' | ||
| Main Level | Dining Room | 11'6'' x 10'5'' | ||
| Main Level | Living Room | 13'7'' x 16'4'' |
https://www.realtor.ca/real-estate/28905094/86-gravenstein-street-new-maryland
Contact Us
Contact us for more information






















































































