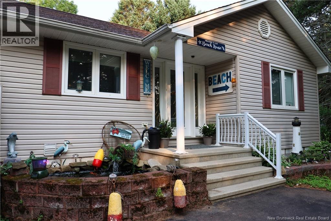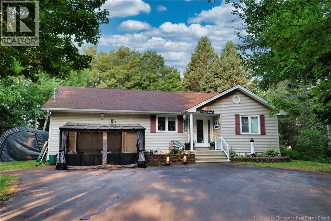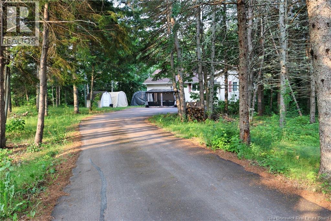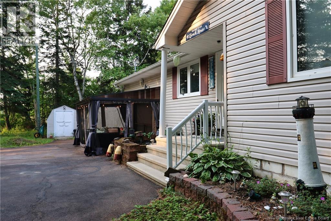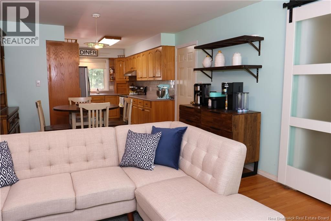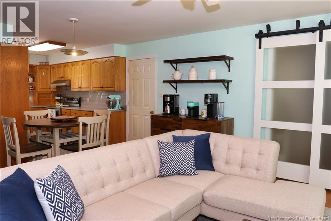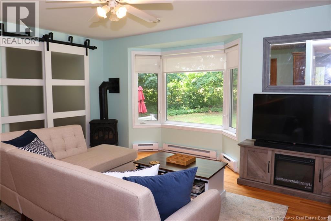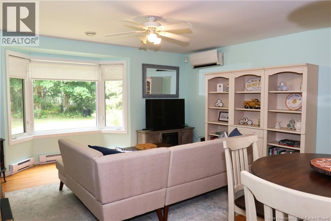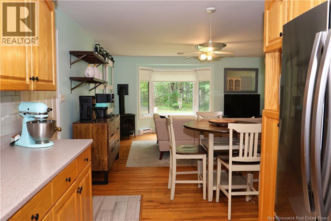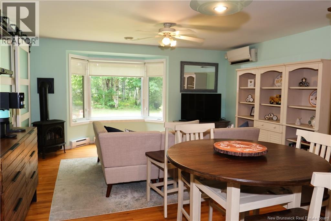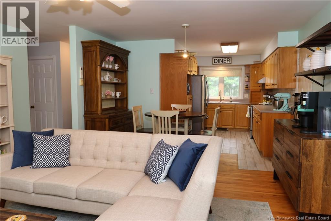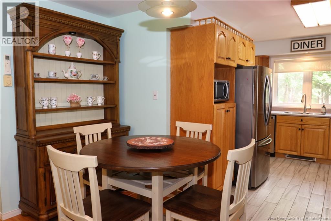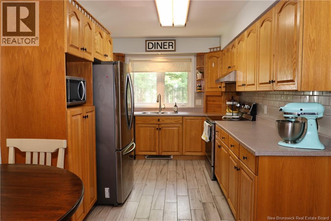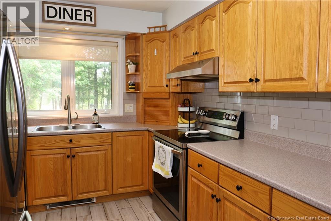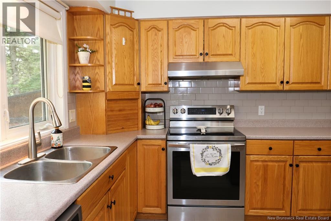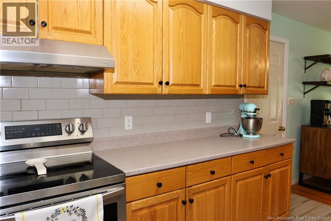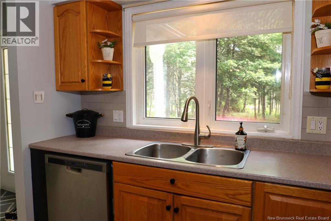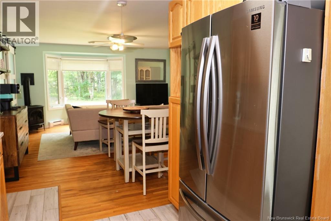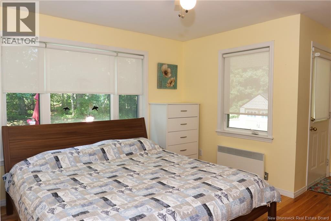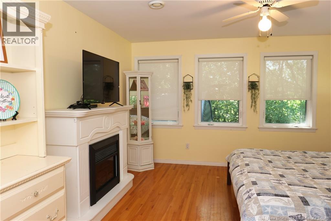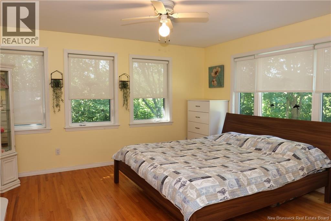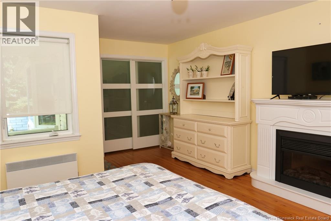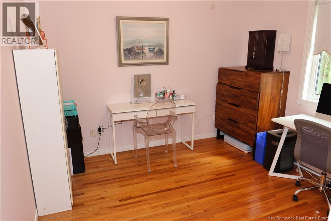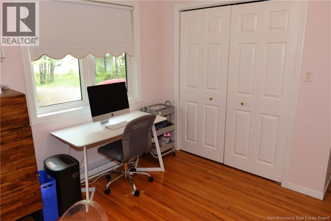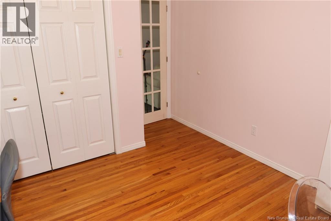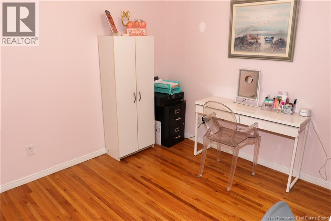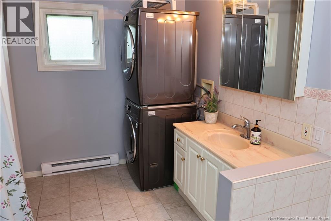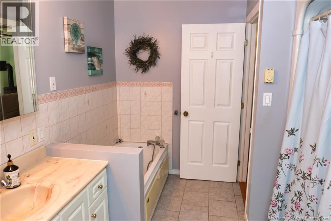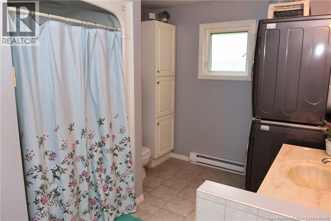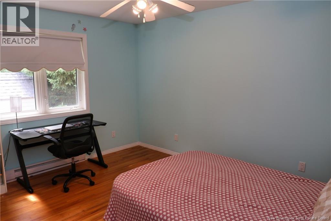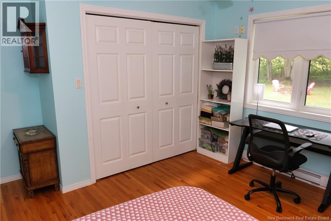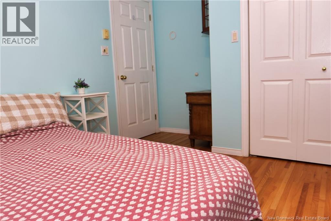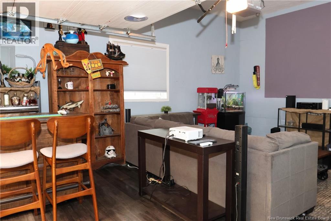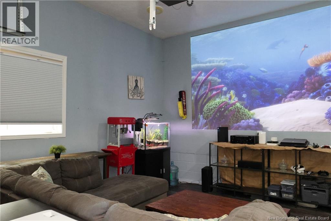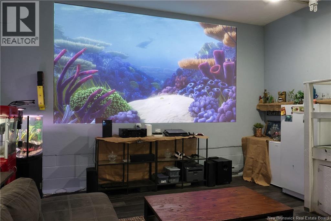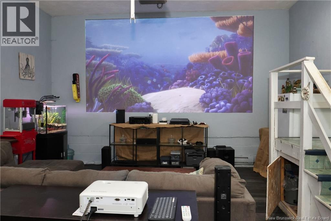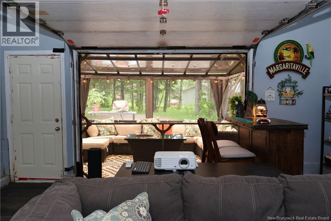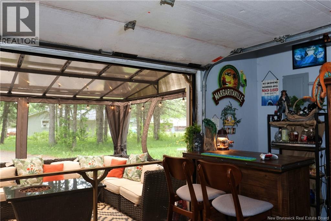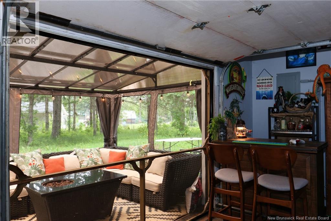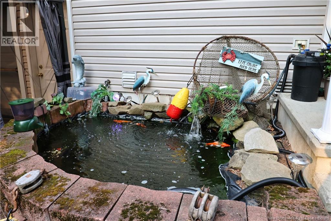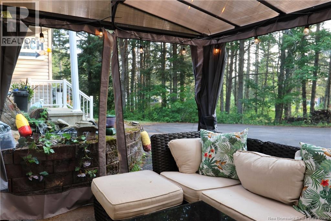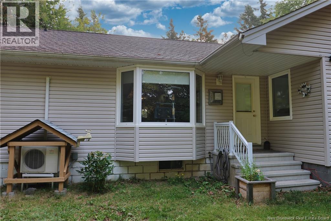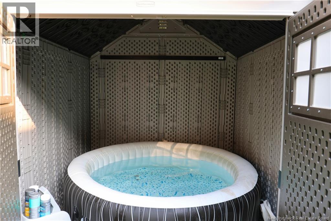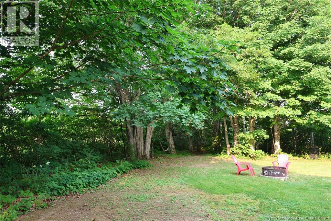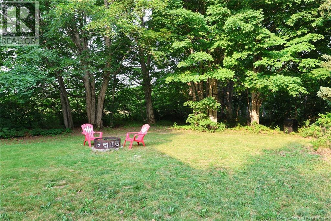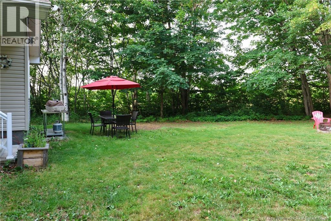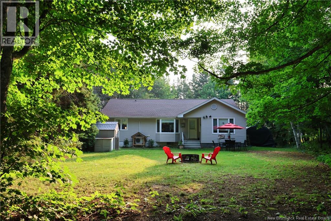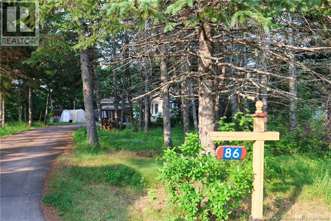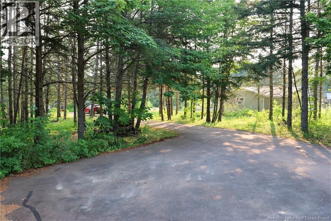3 Bedroom
1 Bathroom
1,250 ft2
Heat Pump, Air Exchanger
Baseboard Heaters, Heat Pump, Stove
$339,000
NEW PRICE $339,000! Priced to Sell and Available for Quick Close! Discover exceptional value in this 4-season, turn-key 3-bedroom bungalow in Grande-Digue, just a five-minute walk to a sandy beach and steps from scenic coastal trails. Set on a private half-acre treed lot, its perfect as a year-round home, downsizers retreat, or Airbnb investment. The bright, open-concept layout features a kitchen/dining area with stainless-steel appliances, a sunny living room, and a spacious primary bedroom with direct backyard access. A heated, fully finished garage adds nearly 400 sq. ft. of extra living spacecurrently set up as a movie/games room with 13'×8' screen, bar, and screened-gazebo accesswhile still functional as a true garage. Extras include an LG heat pump, propane stove, UV whole-home water filtration, spray-foamed crawl space with air exchanger, hot tub, koi pond (equipment included or can be re-homed), baby barn, ShelterLogic units, and a double paved, extra-long driveway with plenty of parking for cars, RVs, or trailers. Located on a fully plowed municipal road with no city taxes, only 20 minutes to Shediac and under 30 minutes to Moncton, this property offers the perfect blend of peace, privacy, and community charm. Flexible possession and quick close availablebook your private showing today! Seller is a licensed real-estate salesperson in the Province of New Brunswick and the owner of this property. (id:19018)
Property Details
|
MLS® Number
|
NB126683 |
|
Property Type
|
Single Family |
|
Equipment Type
|
Propane Tank, Water Heater |
|
Features
|
Treed |
|
Rental Equipment Type
|
Propane Tank, Water Heater |
|
Structure
|
Shed |
Building
|
Bathroom Total
|
1 |
|
Bedrooms Above Ground
|
3 |
|
Bedrooms Total
|
3 |
|
Basement Type
|
Crawl Space |
|
Constructed Date
|
2000 |
|
Cooling Type
|
Heat Pump, Air Exchanger |
|
Exterior Finish
|
Vinyl |
|
Flooring Type
|
Laminate, Porcelain Tile, Hardwood |
|
Foundation Type
|
Block |
|
Heating Fuel
|
Natural Gas |
|
Heating Type
|
Baseboard Heaters, Heat Pump, Stove |
|
Size Interior
|
1,250 Ft2 |
|
Total Finished Area
|
1250 Sqft |
|
Type
|
House |
|
Utility Water
|
Drilled Well, Well |
Parking
|
Attached Garage
|
|
|
Garage
|
|
|
Heated Garage
|
|
|
Inside Entry
|
|
Land
|
Access Type
|
Year-round Access |
|
Acreage
|
No |
|
Size Irregular
|
2250 |
|
Size Total
|
2250 M2 |
|
Size Total Text
|
2250 M2 |
Rooms
| Level |
Type |
Length |
Width |
Dimensions |
|
Main Level |
4pc Bathroom |
|
|
9'3'' x 12'5'' |
|
Main Level |
Living Room |
|
|
13'4'' x 15'8'' |
|
Main Level |
Kitchen/dining Room |
|
|
12'3'' x 16'5'' |
|
Main Level |
Bedroom |
|
|
12'4'' x 12'7'' |
|
Main Level |
Bedroom |
|
|
10'5'' x 12'9'' |
|
Main Level |
Bedroom |
|
|
13'1'' x 18'1'' |
https://www.realtor.ca/real-estate/28861591/86-aquila-crescent-grande-digue
