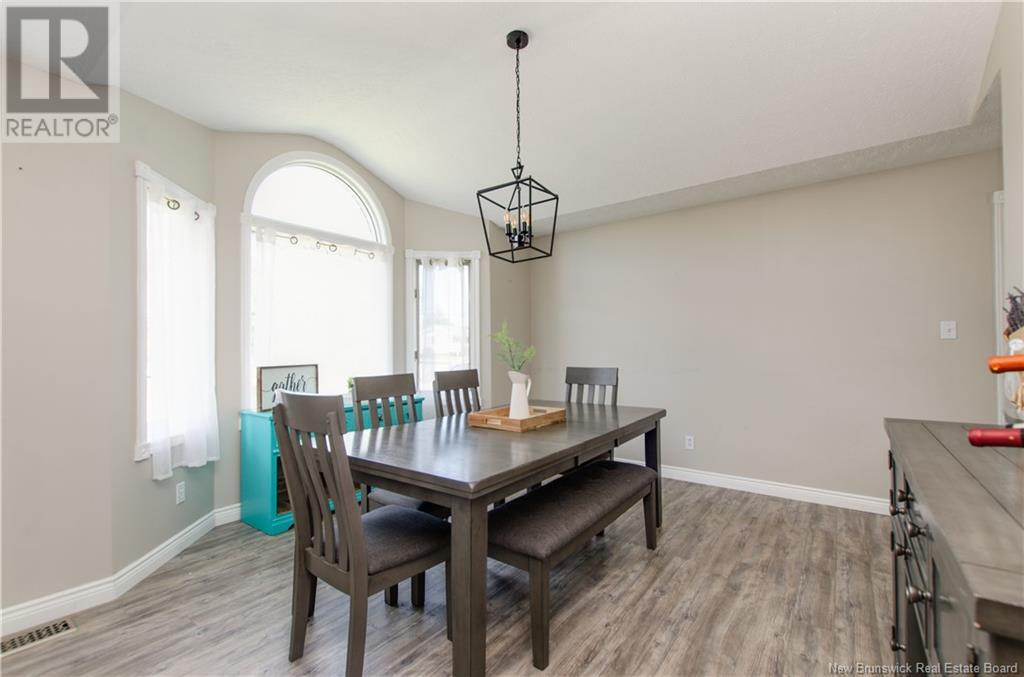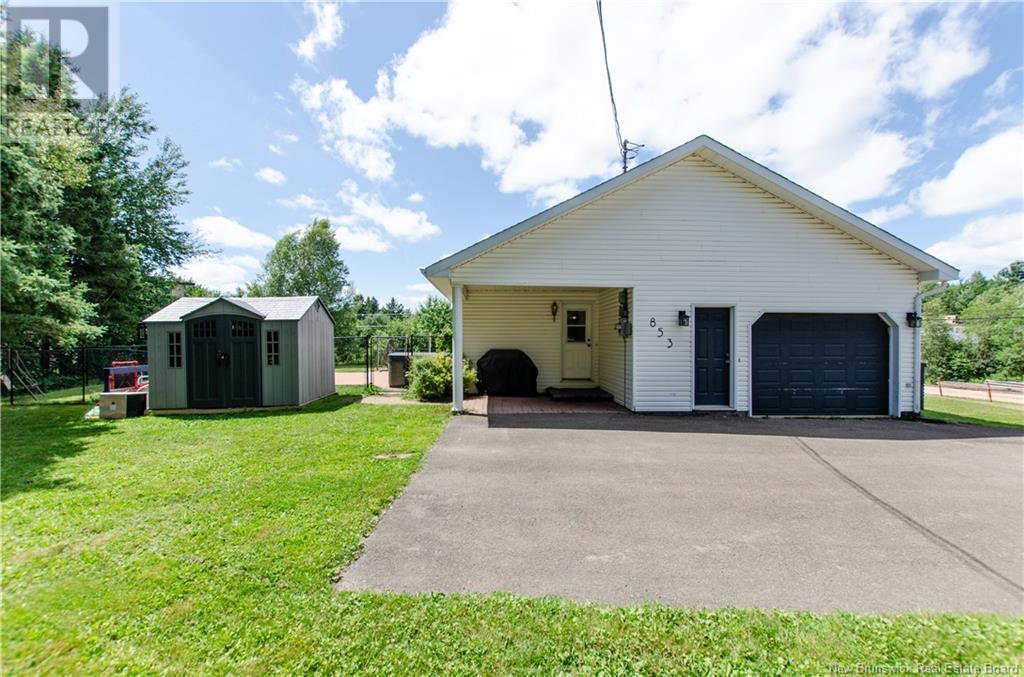3 Bedroom
2 Bathroom
1858 sqft
Bungalow
Fireplace
Central Air Conditioning, Air Conditioned, Heat Pump
Heat Pump
Landscaped
$489,900
Welcome to 853 Melanson Road, a spacious bungalow in Dieppe that combines modern comfort with timeless style. The main floor features three generously sized bedrooms, a full bathroom, and a bright, open living room with a cozy window seat and fireplace. The beautiful white kitchen is equipped with sleek black stainless-steel appliances and a large pantry, while the formal dining room is bathed in natural light. The lower level offers a contemporary family room with a bar, a laundry room, two non-conforming bedrooms, and another full bathroom. Step outside to a fully fenced backyard, ideal for entertaining, with a hot tub (installed in January 2022), a new 10x8 shed, and ample space for gatherings. Additional highlights include two sizeable storage areas, a 1.5-car garage (22x18), and a central air system for year-round comfort. The roof was updated with new shingles in 2017. This charming and functional home is perfect for a large or growing family. Dont miss your chancecontact your REALTOR® today. (id:19018)
Property Details
|
MLS® Number
|
NB108167 |
|
Property Type
|
Single Family |
|
Structure
|
Shed |
Building
|
BathroomTotal
|
2 |
|
BedroomsAboveGround
|
3 |
|
BedroomsTotal
|
3 |
|
ArchitecturalStyle
|
Bungalow |
|
BasementDevelopment
|
Partially Finished |
|
BasementType
|
Full (partially Finished) |
|
ConstructedDate
|
1991 |
|
CoolingType
|
Central Air Conditioning, Air Conditioned, Heat Pump |
|
ExteriorFinish
|
Brick, Vinyl |
|
FireplacePresent
|
Yes |
|
FireplaceTotal
|
1 |
|
FlooringType
|
Vinyl, Porcelain Tile |
|
FoundationType
|
Concrete |
|
HeatingFuel
|
Wood |
|
HeatingType
|
Heat Pump |
|
RoofMaterial
|
Asphalt Shingle |
|
RoofStyle
|
Unknown |
|
StoriesTotal
|
1 |
|
SizeInterior
|
1858 Sqft |
|
TotalFinishedArea
|
2998 Sqft |
|
Type
|
House |
|
UtilityWater
|
Municipal Water |
Parking
Land
|
AccessType
|
Year-round Access |
|
Acreage
|
No |
|
LandscapeFeatures
|
Landscaped |
|
Sewer
|
Municipal Sewage System |
|
SizeIrregular
|
1499 |
|
SizeTotal
|
1499 M2 |
|
SizeTotalText
|
1499 M2 |
Rooms
| Level |
Type |
Length |
Width |
Dimensions |
|
Basement |
Storage |
|
|
17'10'' x 14'6'' |
|
Basement |
Workshop |
|
|
12'7'' x 16'0'' |
|
Basement |
3pc Bathroom |
|
|
6'6'' x 7'8'' |
|
Basement |
Bedroom |
|
|
10'0'' x 14'6'' |
|
Basement |
Bedroom |
|
|
11'4'' x 13'10'' |
|
Basement |
Laundry Room |
|
|
12'7'' x 9'4'' |
|
Basement |
Family Room |
|
|
23'7'' x 14'5'' |
|
Main Level |
4pc Bathroom |
|
|
14'6'' x 7'7'' |
|
Main Level |
Bedroom |
|
|
11'0'' x 11'0'' |
|
Main Level |
Bedroom |
|
|
11'0'' x 13'10'' |
|
Main Level |
Bedroom |
|
|
14'6'' x 14'0'' |
|
Main Level |
Dining Room |
|
|
11'0'' x 13'6'' |
|
Main Level |
Kitchen |
|
|
14'6'' x 16'0'' |
|
Main Level |
Living Room |
|
|
15'0'' x 18'10'' |
https://www.realtor.ca/real-estate/27567356/853-melanson-road-dieppe


















































