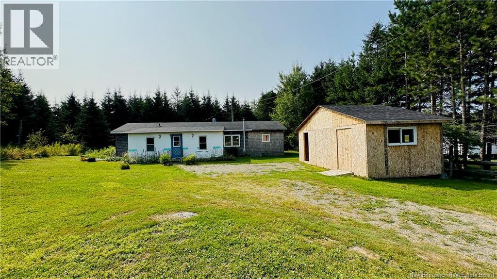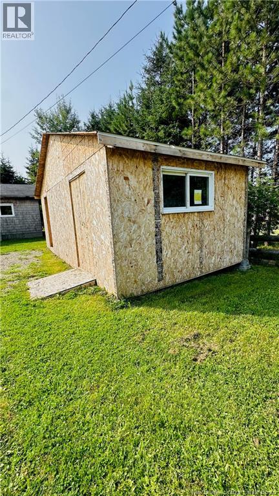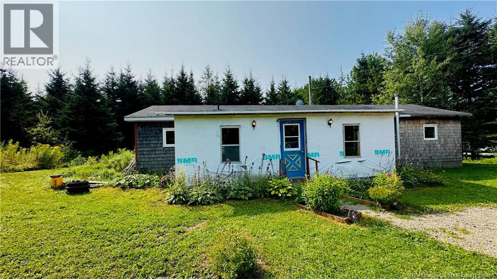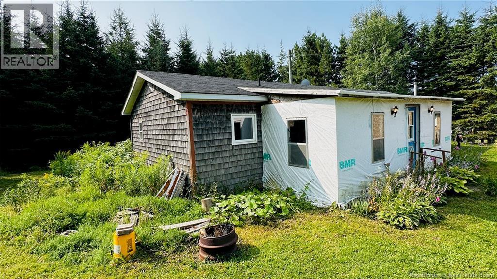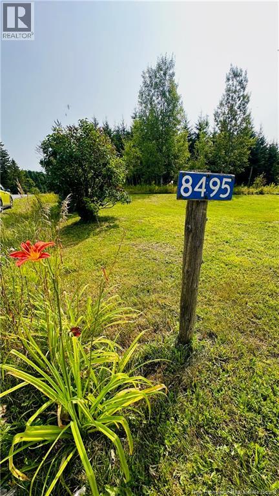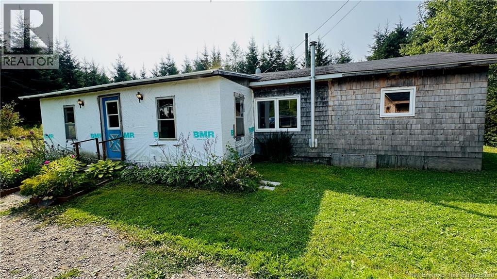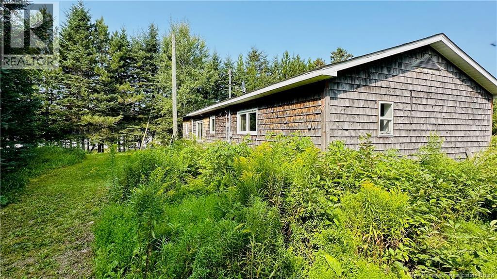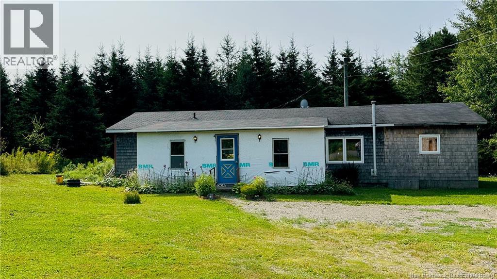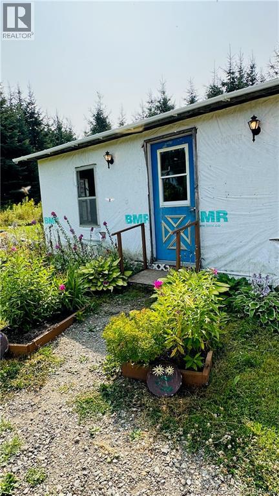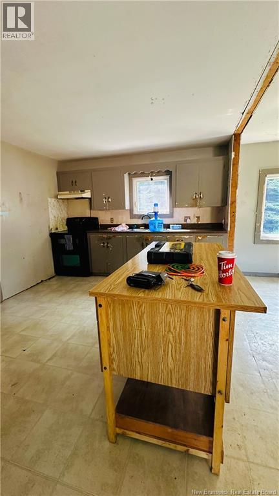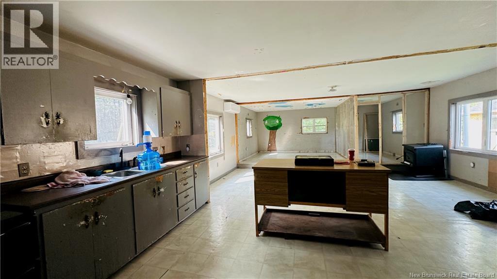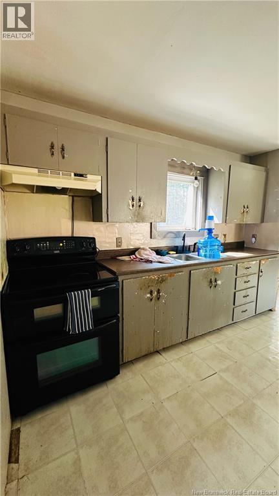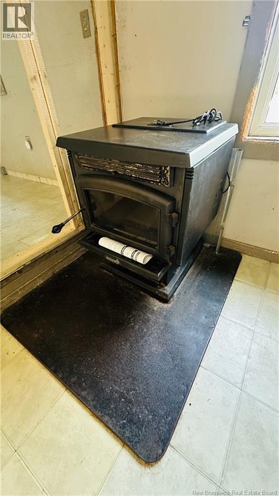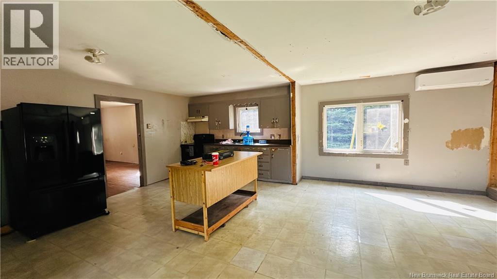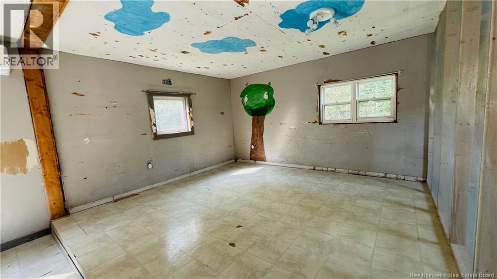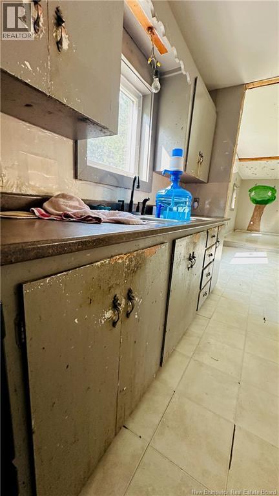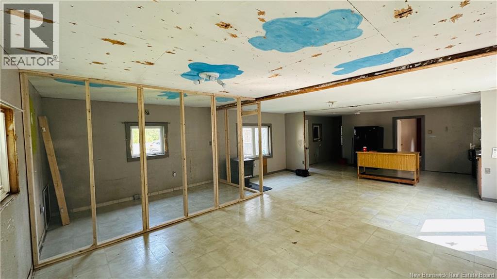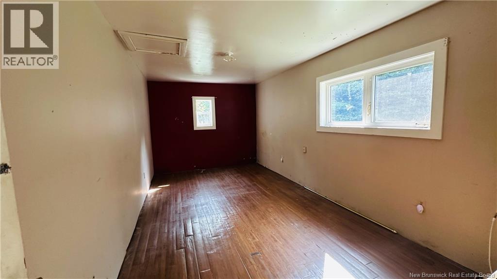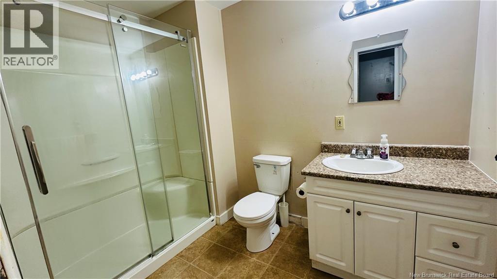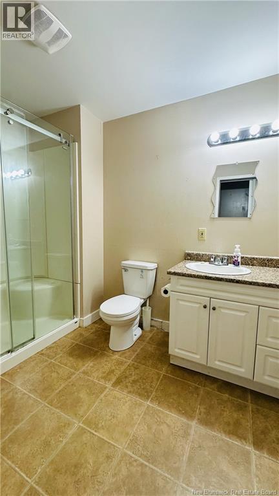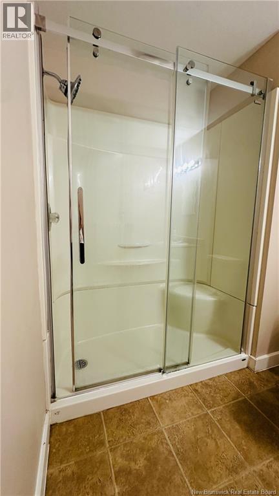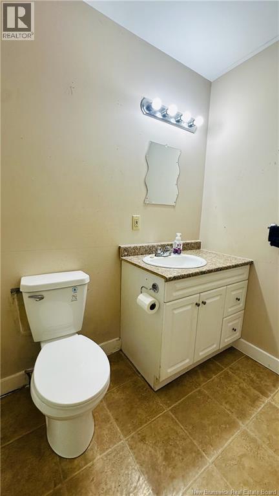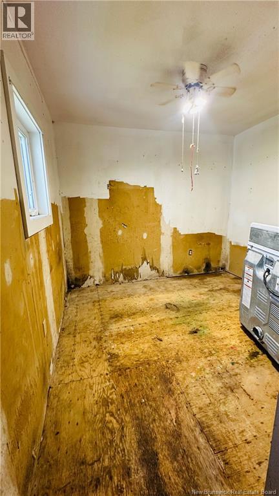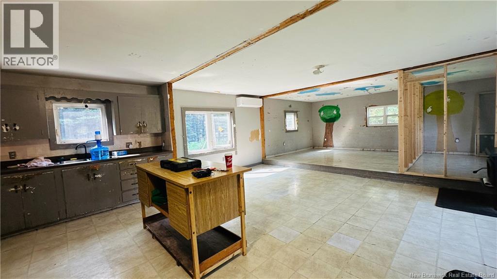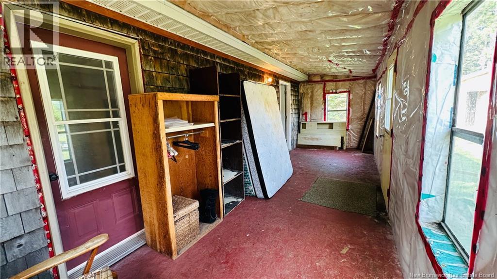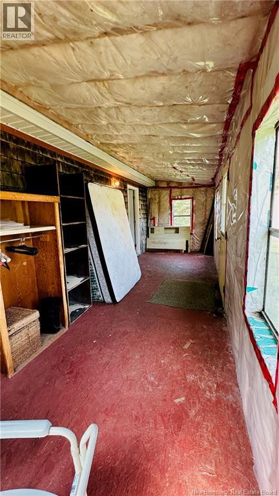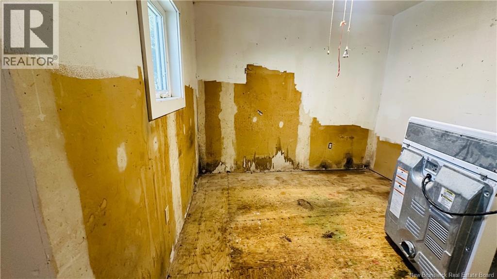2 Bedroom
1 Bathroom
1,080 ft2
Mini, Mobile Home
Baseboard Heaters
Landscaped
$75,000
Affordable, and full of potential, this 2 Bedroom, 1 Bathroom home wont last long! Expanded over the years to add extra living space, this home features an open-concept Kitchen, Dining, and Living Room, with the option to easily add a 3rd Bedroom if needed. Stay cozy year-round with the warmth of a pellet stove and the comfort of a freshly renovated, re-insulated Sunporch, which will be perfect for morning coffee or evening relaxation. The updated 3-piece Bathroom adds a modern touch, while a little paint, new flooring, and a few updates will make this home truly yours. Just minutes from Florenceville-Bristol for shopping and services, and close to a local farmers market for fresh vegetables and handmade goods. A NEW 24' x 12' Shed offers all the storage youll need for tools, toys, or hobbies. Whether youre a first-time buyer, downsizing, or looking for an investment, this is your chance to own an affordable home in a fantastic location. Act fastopportunities like this are rare! (Note: heat pump rental not included in sale.) (id:19018)
Property Details
|
MLS® Number
|
NB124671 |
|
Property Type
|
Single Family |
|
Features
|
Hardwood Bush, Softwood Bush |
|
Structure
|
Shed |
Building
|
Bathroom Total
|
1 |
|
Bedrooms Above Ground
|
2 |
|
Bedrooms Total
|
2 |
|
Architectural Style
|
Mini, Mobile Home |
|
Basement Type
|
Crawl Space |
|
Constructed Date
|
1972 |
|
Exterior Finish
|
Wood Shingles, Wood |
|
Flooring Type
|
Vinyl, Linoleum |
|
Foundation Type
|
Block |
|
Heating Type
|
Baseboard Heaters |
|
Size Interior
|
1,080 Ft2 |
|
Total Finished Area
|
1080 Sqft |
|
Type
|
House |
|
Utility Water
|
Well |
Land
|
Access Type
|
Year-round Access |
|
Acreage
|
No |
|
Landscape Features
|
Landscaped |
|
Sewer
|
Septic System |
|
Size Irregular
|
697 |
|
Size Total
|
697 M2 |
|
Size Total Text
|
697 M2 |
Rooms
| Level |
Type |
Length |
Width |
Dimensions |
|
Main Level |
Bedroom |
|
|
9' x 9'6'' |
|
Main Level |
Bedroom |
|
|
18'3'' x 9'5'' |
|
Main Level |
3pc Bathroom |
|
|
7'6'' x 9' |
|
Main Level |
Living Room |
|
|
12' x 19'2'' |
|
Main Level |
Kitchen/dining Room |
|
|
21'9'' x 19'2'' |
|
Main Level |
Sunroom |
|
|
25' x 7'8'' |
https://www.realtor.ca/real-estate/28726524/8495-107-route-glassville
