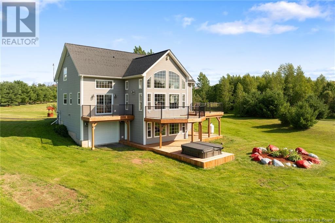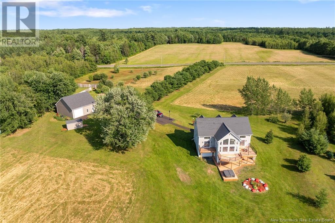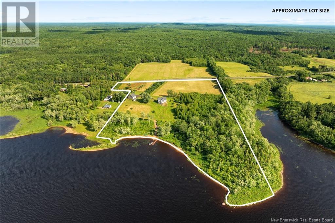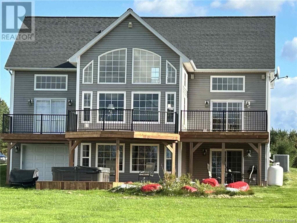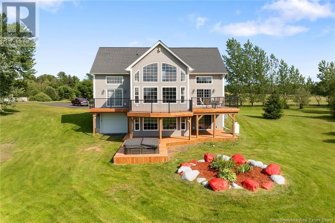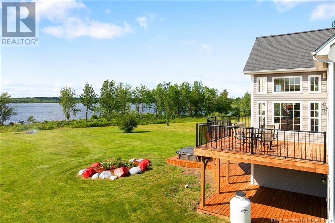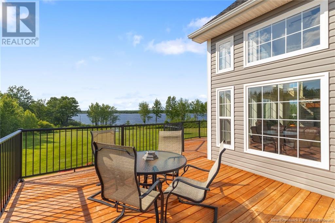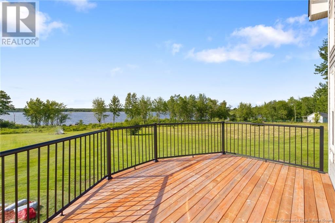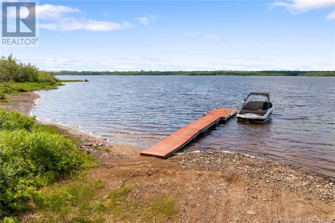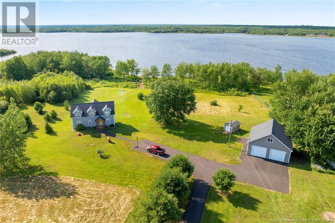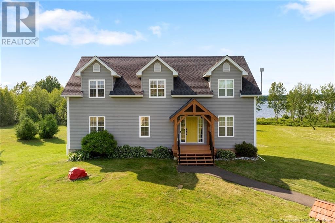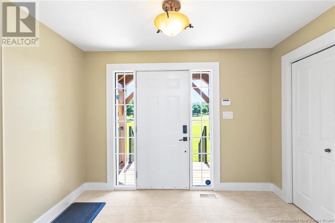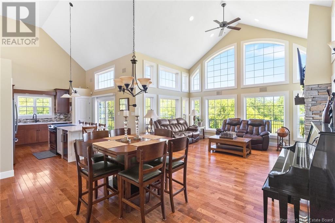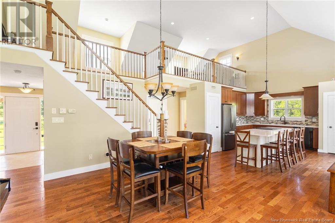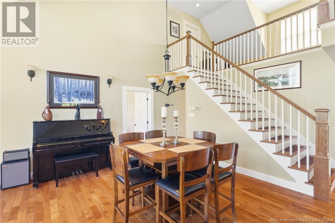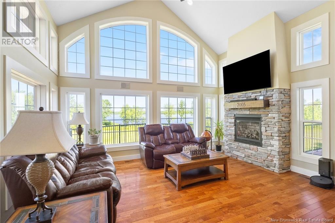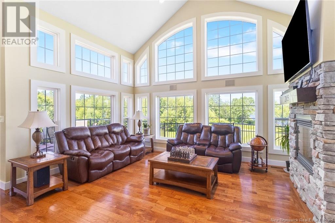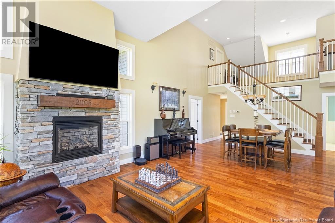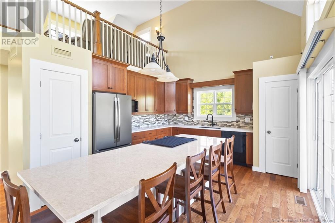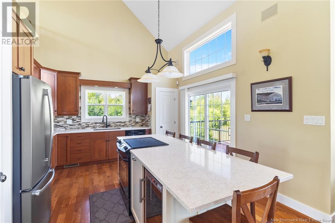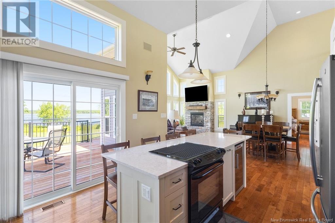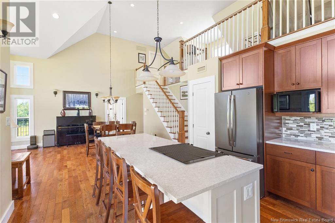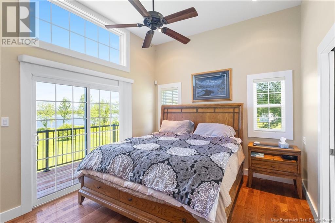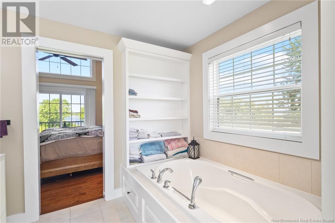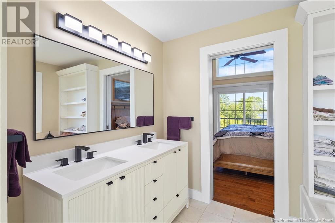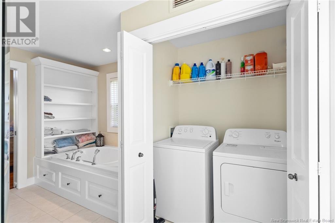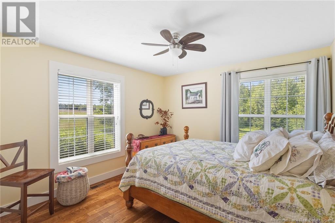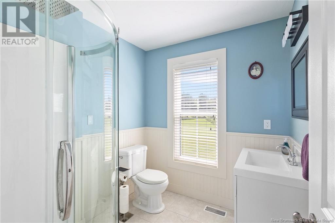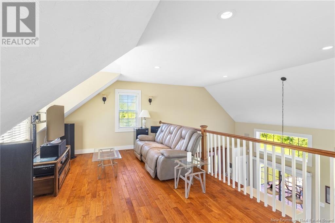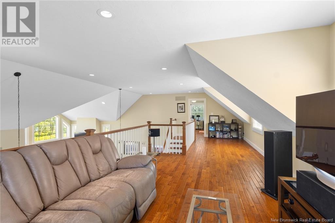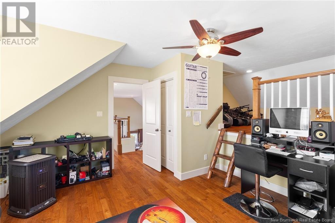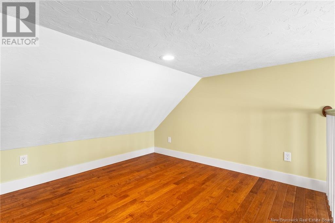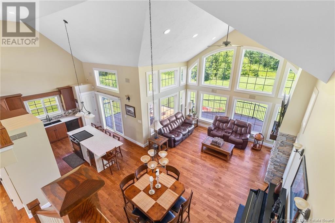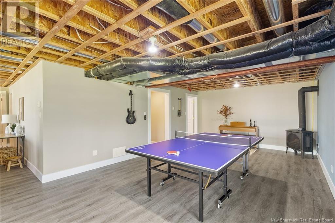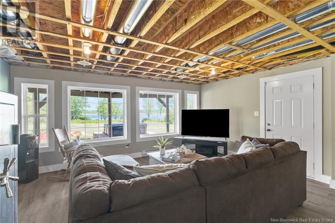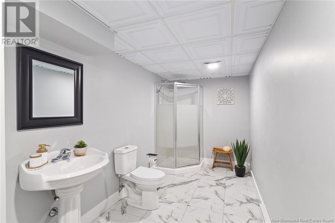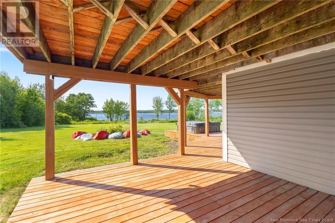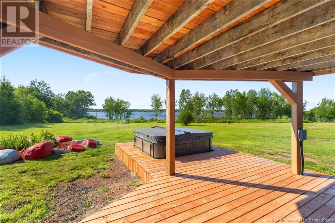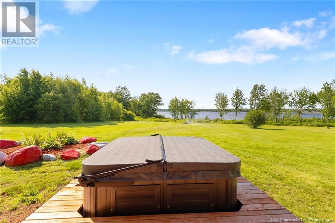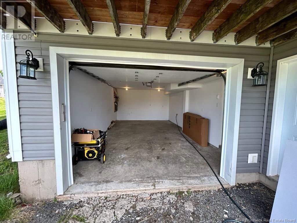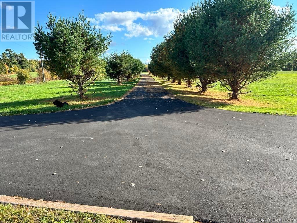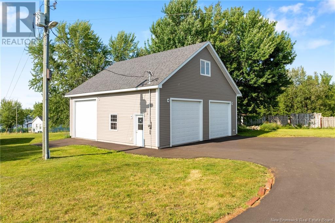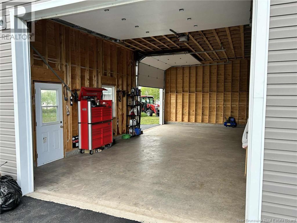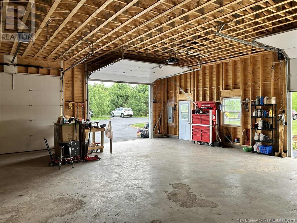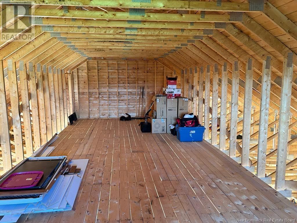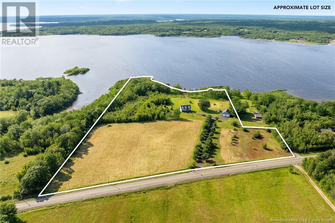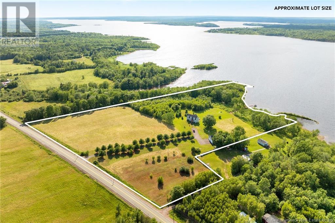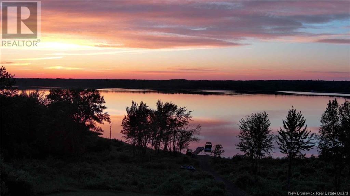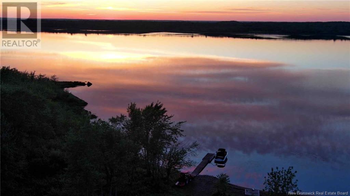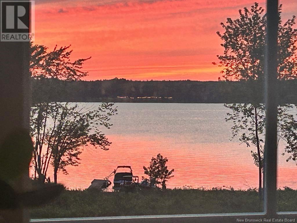3 Bedroom
3 Bathroom
3,038 ft2
Chalet, Contemporary
Heat Pump
Baseboard Heaters, Heat Pump
Waterfront On Lake
Acreage
Landscaped
$999,999
Welcome to Your Private Waterfront Oasis! Set on 15 acres with over 1,000 feet of sandy shoreline on Grand Lake, this beautifully renovated home offers over 3,000 sq. ft. of stylish, high-and-dry living space above flood levels. Inside, soaring ceilings, large windows, and breathtaking water views complement a bright, open layout ideal for everyday living and entertaining. The home features 3 spacious bedrooms, 3 fully updated bathrooms, and a chefs kitchen with quartz countertops, a new backsplash, and an upgraded propane stove. A forced air ducted heat pump and electric furnace ensure year-round comfort. The finished walkout basement, recently renovated, offers excellent potential for a granny suite or rental apartmentperfect for multi-generational living or added income. Outside, enjoy new pressure-treated decks with upgraded railings, a hot tub area, and a newly paved driveway. A private dock provides direct access to over 200 km of navigable water for boating, sailing, or kayaking. Storage and flexibility abound with an attached garage and a brand-new 36x36 detached garage with a loftideal for vehicles, toys, future living space, or a guest suite. Multiple garage options meet all your storage needs. This rare waterfront retreat is truly move-in ready and offers the perfect escape for year-round living or luxurious seasonal enjoyment. Don't miss your chance to own this one-of-a-kind lakeside propertybook your showing today! (id:19018)
Property Details
|
MLS® Number
|
NB122699 |
|
Property Type
|
Single Family |
|
Features
|
Beach, Balcony/deck/patio |
|
Structure
|
Workshop |
|
Water Front Type
|
Waterfront On Lake |
Building
|
Bathroom Total
|
3 |
|
Bedrooms Above Ground
|
3 |
|
Bedrooms Total
|
3 |
|
Architectural Style
|
Chalet, Contemporary |
|
Constructed Date
|
2007 |
|
Cooling Type
|
Heat Pump |
|
Exterior Finish
|
Vinyl |
|
Flooring Type
|
Tile, Wood |
|
Foundation Type
|
Concrete |
|
Heating Fuel
|
Electric, Propane |
|
Heating Type
|
Baseboard Heaters, Heat Pump |
|
Size Interior
|
3,038 Ft2 |
|
Total Finished Area
|
3038 Sqft |
|
Type
|
House |
|
Utility Water
|
Drilled Well, Well |
Parking
Land
|
Access Type
|
Year-round Access |
|
Acreage
|
Yes |
|
Landscape Features
|
Landscaped |
|
Sewer
|
Septic System |
|
Size Irregular
|
15.7 |
|
Size Total
|
15.7 Ac |
|
Size Total Text
|
15.7 Ac |
|
Zoning Description
|
Residential |
Rooms
| Level |
Type |
Length |
Width |
Dimensions |
|
Third Level |
Loft |
|
|
14'0'' x 9'3'' |
|
Third Level |
Bedroom |
|
|
14'0'' x 13'3'' |
|
Third Level |
Sitting Room |
|
|
18'2'' x 11'6'' |
|
Basement |
3pc Bathroom |
|
|
15'8'' x 6'5'' |
|
Basement |
Utility Room |
|
|
16'5'' x 8'5'' |
|
Basement |
Games Room |
|
|
13'11'' x 24'4'' |
|
Basement |
Family Room |
|
|
17'1'' x 16'7'' |
|
Main Level |
5pc Bathroom |
|
|
9'6'' x 13'5'' |
|
Main Level |
Primary Bedroom |
|
|
14'1'' x 11'4'' |
|
Main Level |
Dining Room |
|
|
16'9'' x 13'2'' |
|
Main Level |
Living Room |
|
|
17'1'' x 11'11'' |
|
Main Level |
Kitchen |
|
|
15'0'' x 13'2'' |
|
Main Level |
Bedroom |
|
|
11'11'' x 11'7'' |
|
Main Level |
3pc Bathroom |
|
|
6'11'' x 7'7'' |
|
Main Level |
Foyer |
|
|
10'6'' x 12'0'' |
https://www.realtor.ca/real-estate/28591801/8414-route-10-cumberland-bay
