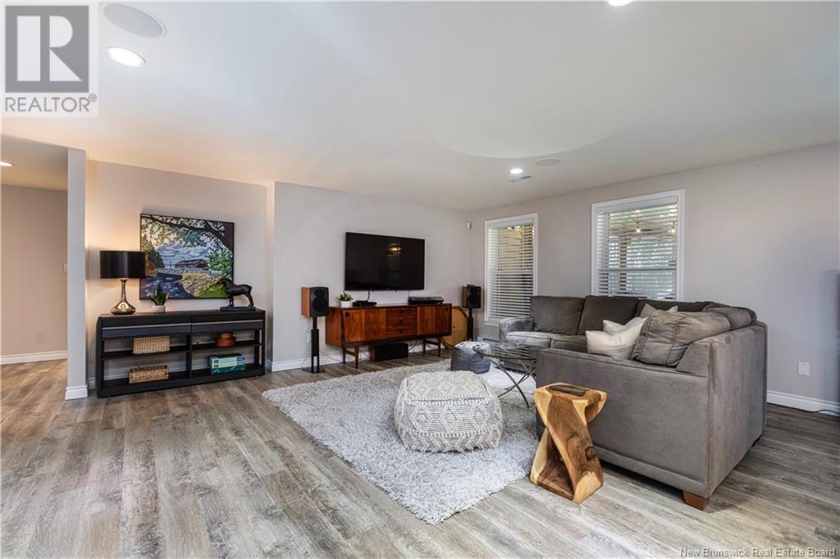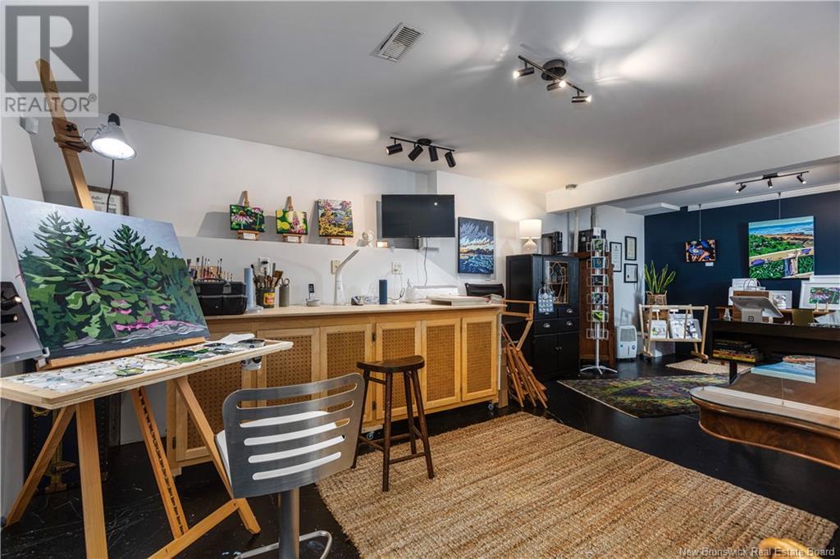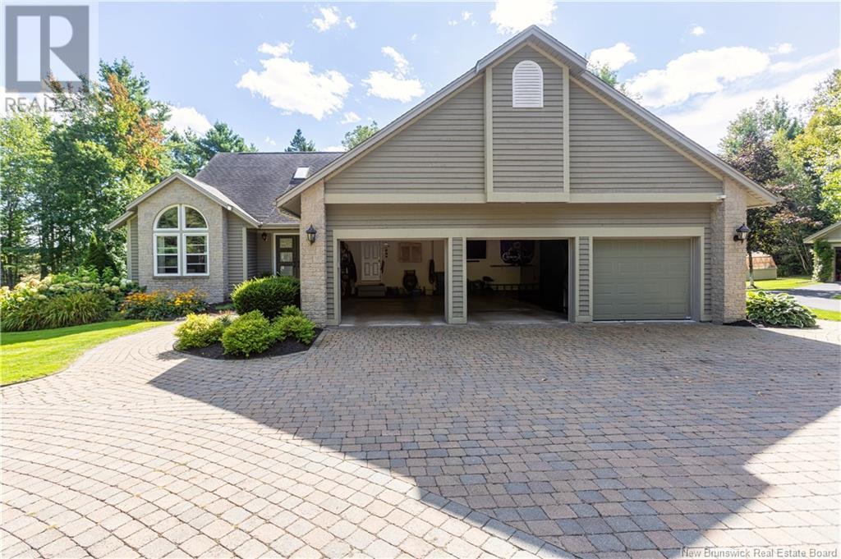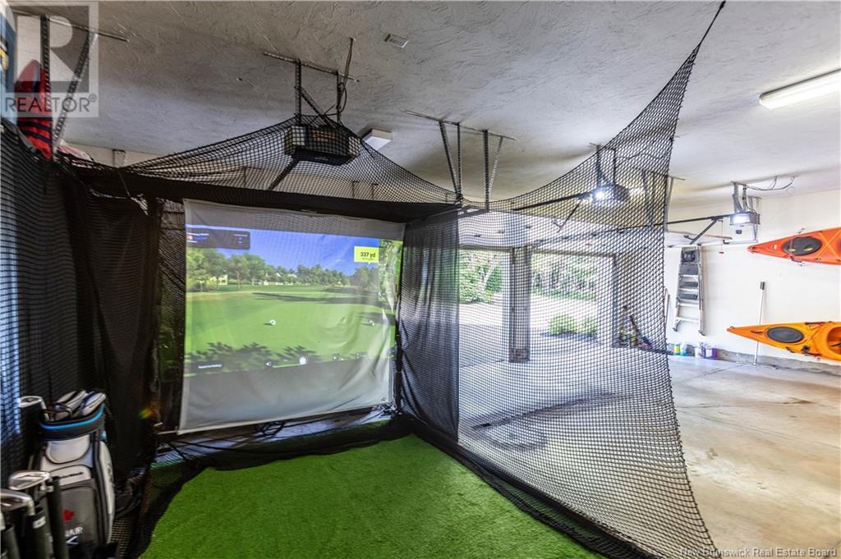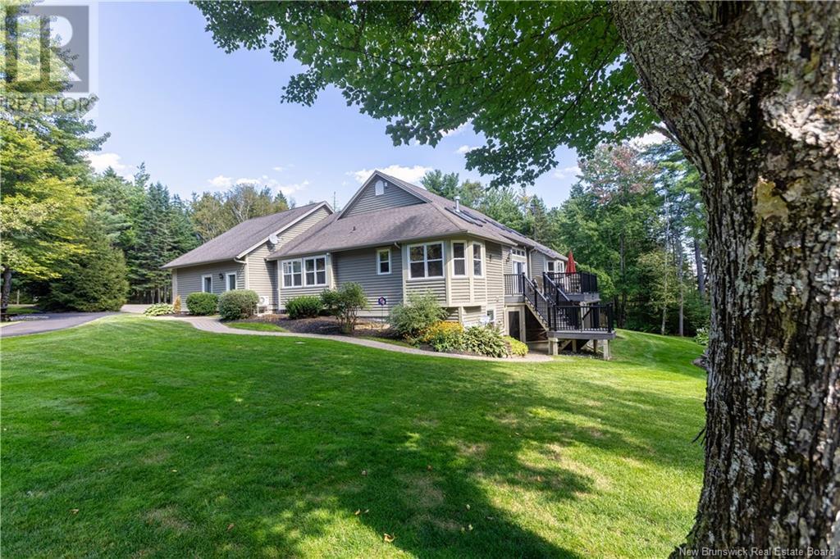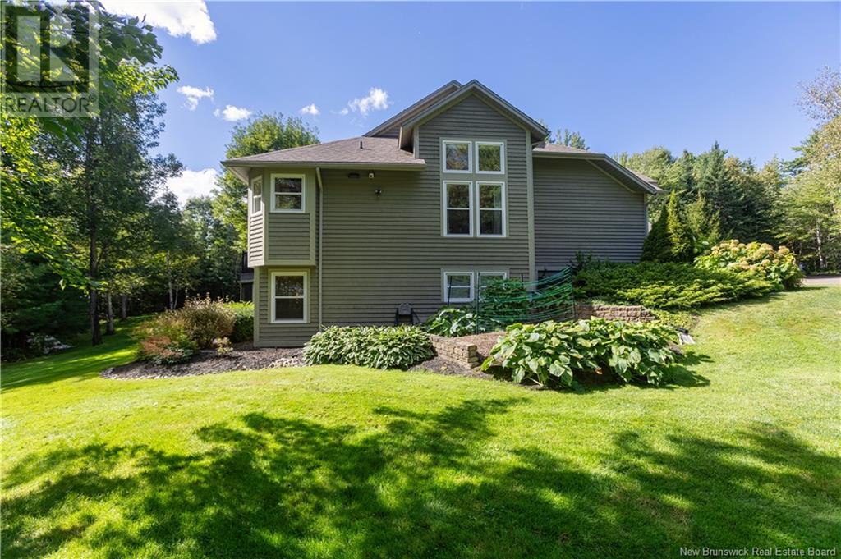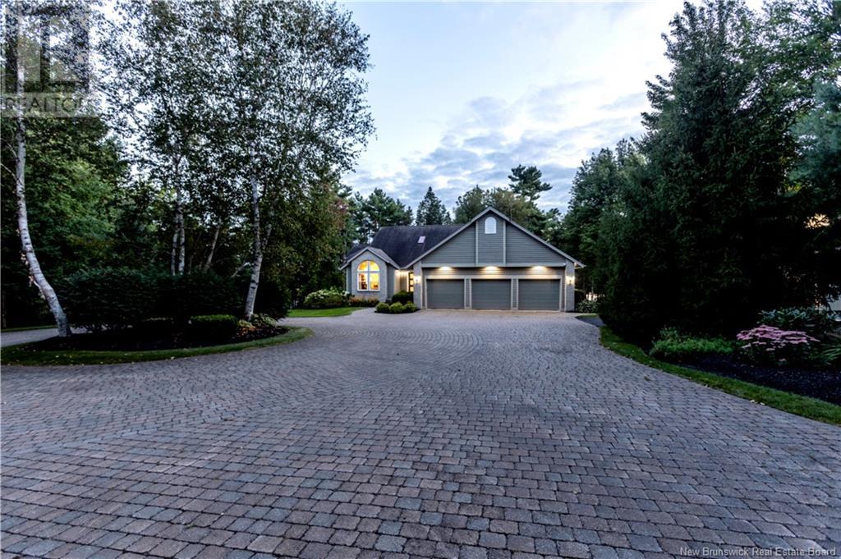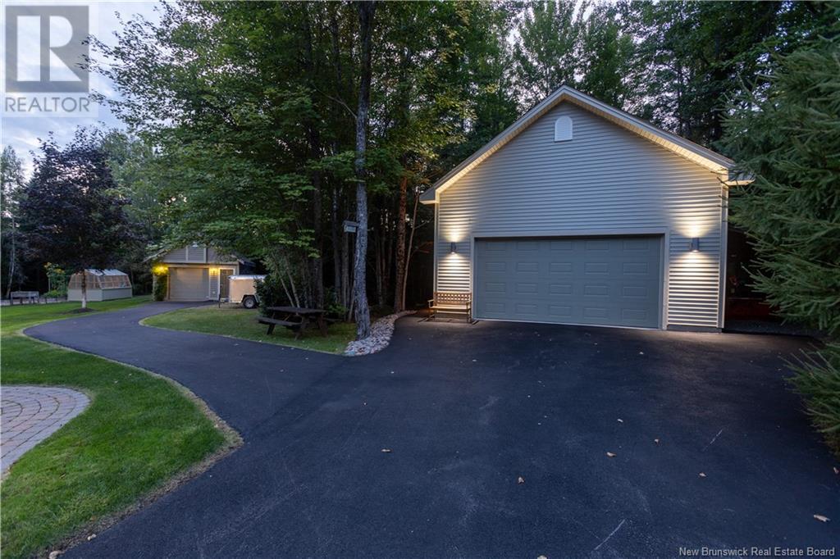3 Bedroom
3 Bathroom
2216 sqft
Bungalow
Heat Pump
Baseboard Heaters, Radiant Heat
Waterfront On River
Acreage
Landscaped, Sprinkler
$1,150,000
STUNNING BUNGALOW WITH WALK-OUT BASEMENT NESTLED ON A PICTURE-PERFECT 3.2 ACRE LOT! Welcome/Bienvenue to 84 Old Forest Road. Located in the lovely subdivision of Forest Brook, this private property will take your breath away! A beautiful driveway leads you to the home, featuring a circular interlocking brick driveway and amazing landscape. The main floor offers a spacious entrance leading to the living room which features a propane fireplace, cathedral ceilings and skylights. The living room flows into the beautiful kitchen which features a center island and granite countertops. You will also find a breakfast nook, a beautiful dining room and a sitting room. The luxurious primary bedroom is highlighted with cathedral ceilings, skylights and a double-sided fireplace between the bedroom and the bathroom. The ensuite bathroom offers double sinks, a Jacuzzi tub and separate shower. A second bedroom, a full bathroom and a mudroom with laundry area completes the main floor. The lower level offers a large family room/games room with French doors leading to the nice covered porch, a 3rd bedroom, a non-conforming bedroom currently used as a gym, a full bathroom, storage room and an additional room currently being used as an art room with a door leading to the outside. Additional features include composite decking, granite front steps, irrigation and security system, geothermal heat pump and much more! Dont delay, call today for more information or for your own personal viewing. (id:19018)
Property Details
|
MLS® Number
|
NB105859 |
|
Property Type
|
Single Family |
|
EquipmentType
|
Propane Tank |
|
Features
|
Level Lot, Treed, Sloping, Balcony/deck/patio |
|
RentalEquipmentType
|
Propane Tank |
|
Structure
|
Greenhouse, Shed |
|
WaterFrontType
|
Waterfront On River |
Building
|
BathroomTotal
|
3 |
|
BedroomsAboveGround
|
2 |
|
BedroomsBelowGround
|
1 |
|
BedroomsTotal
|
3 |
|
ArchitecturalStyle
|
Bungalow |
|
ConstructedDate
|
2000 |
|
CoolingType
|
Heat Pump |
|
ExteriorFinish
|
Stone, Vinyl, Wood |
|
FlooringType
|
Tile, Hardwood |
|
FoundationType
|
Concrete |
|
HeatingFuel
|
Electric, Propane |
|
HeatingType
|
Baseboard Heaters, Radiant Heat |
|
StoriesTotal
|
1 |
|
SizeInterior
|
2216 Sqft |
|
TotalFinishedArea
|
4047 Sqft |
|
Type
|
House |
|
UtilityWater
|
Well |
Parking
|
Attached Garage
|
|
|
Detached Garage
|
|
|
Garage
|
|
|
Garage
|
|
|
Heated Garage
|
|
Land
|
AccessType
|
Year-round Access |
|
Acreage
|
Yes |
|
LandscapeFeatures
|
Landscaped, Sprinkler |
|
Sewer
|
Septic System |
|
SizeIrregular
|
3.2 |
|
SizeTotal
|
3.2 Ac |
|
SizeTotalText
|
3.2 Ac |
Rooms
| Level |
Type |
Length |
Width |
Dimensions |
|
Basement |
Cold Room |
|
|
10'11'' x 3'11'' |
|
Basement |
Storage |
|
|
19'5'' x 11'4'' |
|
Basement |
Hobby Room |
|
|
24'6'' x 12'4'' |
|
Basement |
3pc Bathroom |
|
|
10'7'' x 6'0'' |
|
Basement |
Bedroom |
|
|
15'9'' x 12'6'' |
|
Basement |
Bedroom |
|
|
19'0'' x 14'5'' |
|
Basement |
Family Room |
|
|
26'6'' x 20'4'' |
|
Main Level |
Mud Room |
|
|
11'10'' x 6'0'' |
|
Main Level |
4pc Bathroom |
|
|
11'8'' x 5'5'' |
|
Main Level |
Bedroom |
|
|
11'5'' x 10'7'' |
|
Main Level |
Other |
|
|
12'11'' x 6'11'' |
|
Main Level |
Ensuite |
|
|
13'11'' x 9'0'' |
|
Main Level |
Primary Bedroom |
|
|
15'0'' x 13'0'' |
|
Main Level |
Sitting Room |
|
|
16'6'' x 13'4'' |
|
Main Level |
Dining Room |
|
|
14'11'' x 10'0'' |
|
Main Level |
Dining Nook |
|
|
9'5'' x 6'6'' |
|
Main Level |
Kitchen |
|
|
14'4'' x 10'0'' |
|
Main Level |
Living Room |
|
|
20'11'' x 15'2'' |
|
Main Level |
Foyer |
|
|
12'2'' x 9'2'' |
https://www.realtor.ca/real-estate/27406485/84-old-forest-road-allison

























