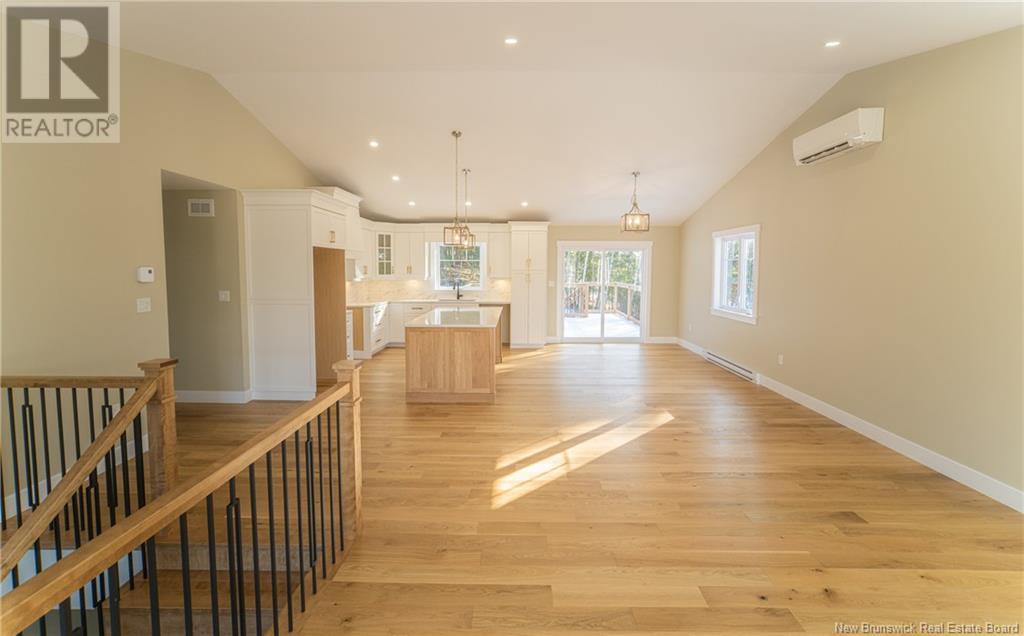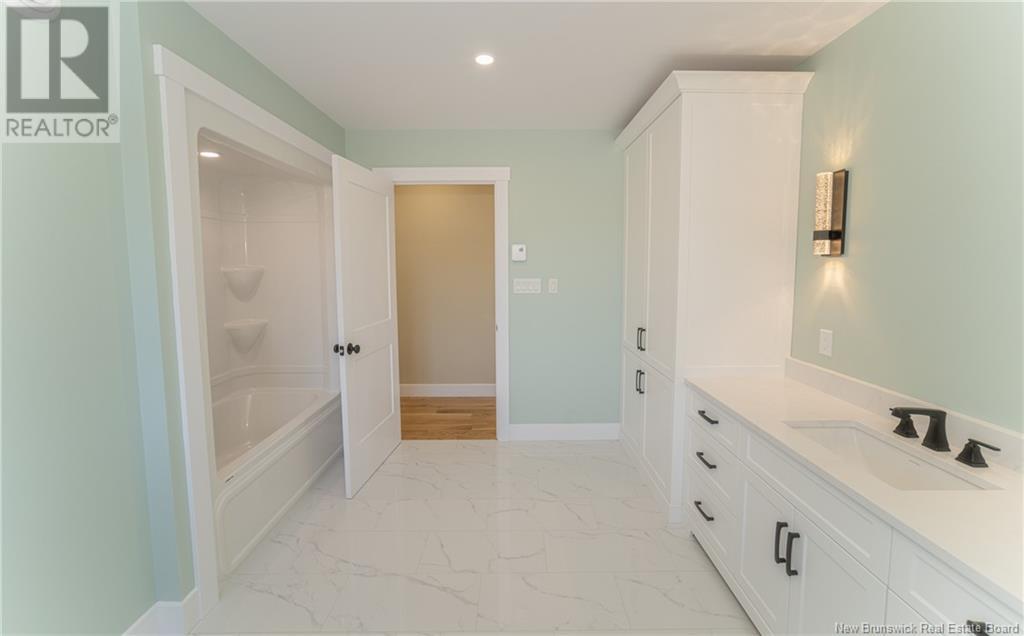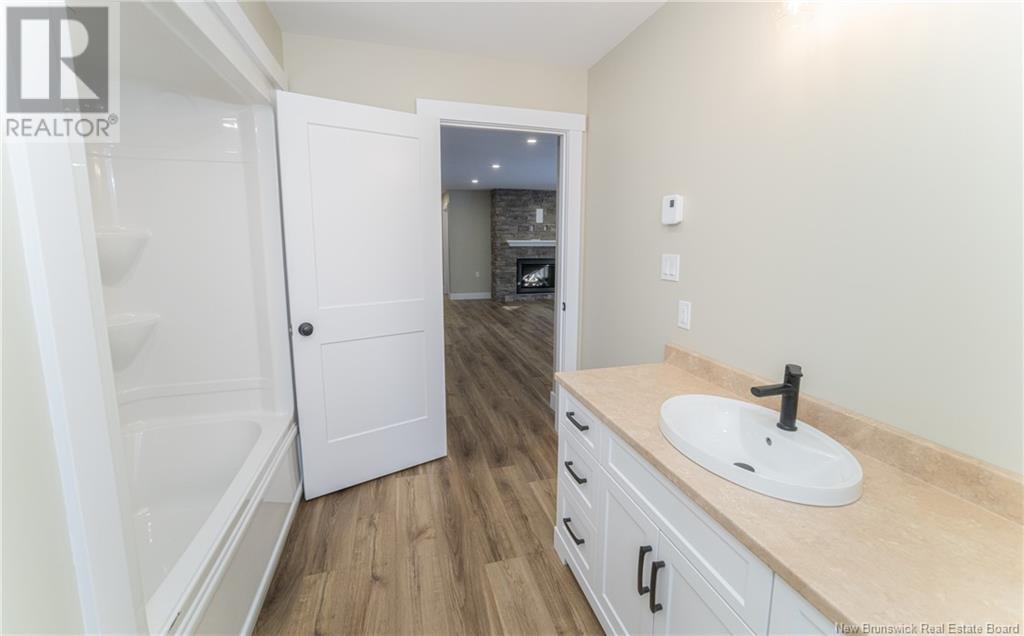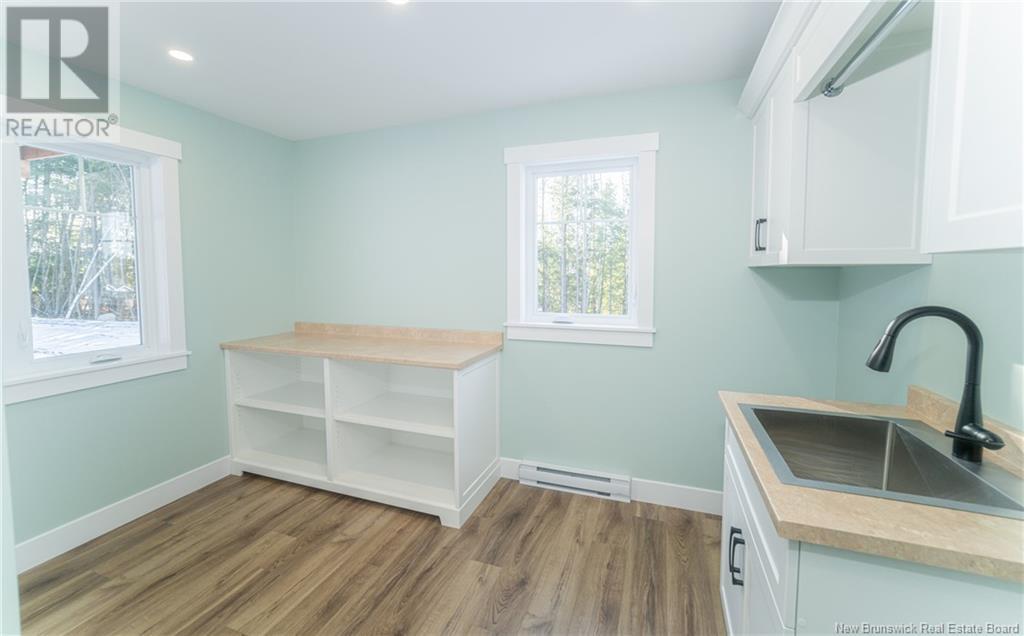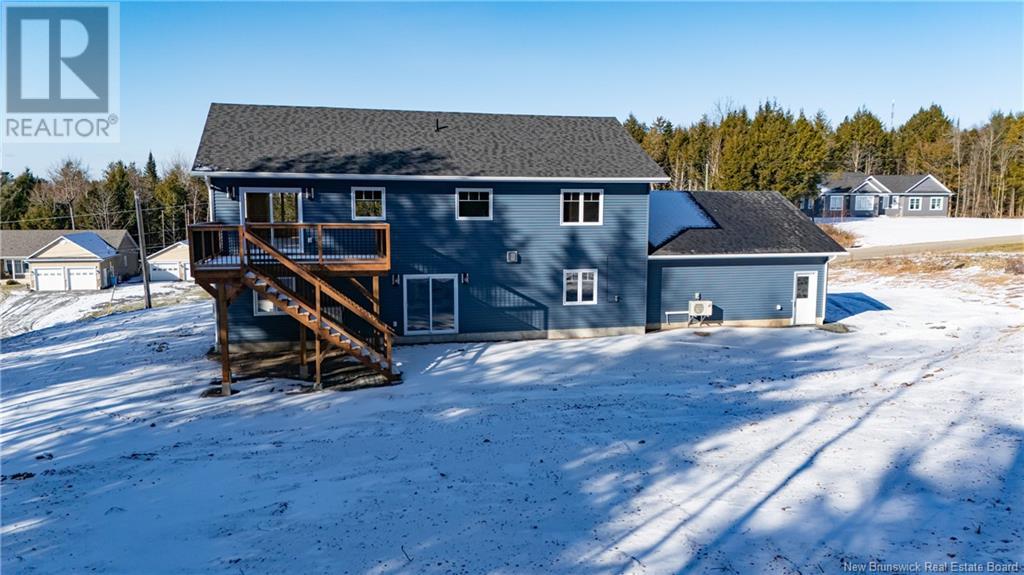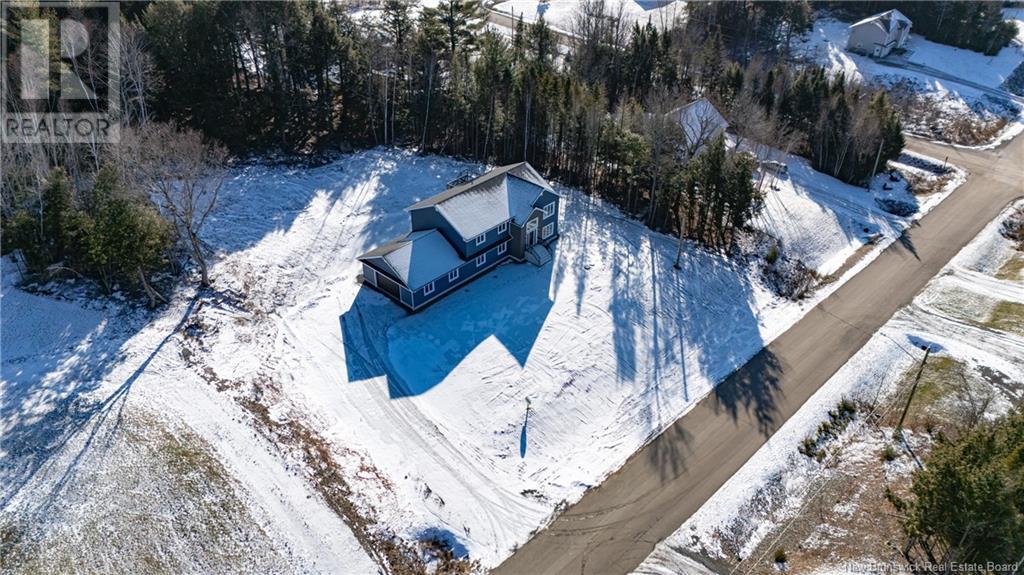4 Bedroom
3 Bathroom
3400 sqft
Split Level Entry
Heat Pump
Heat Pump
Acreage
$799,000
Mere minutes from the city you'll find this light filled home which is perfectly perched on a large lot. Enter through the spacious foyer to an open living space with soaring cathedral ceilings, beautiful engineered hardwood floors and a custom kitchen. The quartz countertops, the under cabinet lighting, pantry pull-outs prove every thoughtful detail is here! Stay comfortable while keeping your power bill to a minimum with heating and cooling from the 3 split heat pumps throughout and the spray foam insulated walls. There is a large main bath, a dreamy principal bedroom with a spacious walk-in closet and a spa-like bath with heated floors. Downstairs you will find a Valor 3 propane fireplace with real stone surround, that will operate when power is interrupted and a Generlink Plug already installed to add your generator to when needed. From the central family room, you will find 2 additional bedrooms, 2 other rooms that can be used as a gym, an office or play room. This level has a practical and bright laundry room. The flooring throughout the lower level is Luxury Vinyl plank. This home is a quality build with very thoughtful details, even a built in Central Vac System. If you love a quality construction in a family friendly area. (id:19018)
Property Details
|
MLS® Number
|
NB111510 |
|
Property Type
|
Single Family |
|
Neigbourhood
|
Pepper Creek |
|
EquipmentType
|
Water Heater |
|
Features
|
Level Lot, Sloping, Balcony/deck/patio |
|
RentalEquipmentType
|
Water Heater |
|
Structure
|
None |
Building
|
BathroomTotal
|
3 |
|
BedroomsAboveGround
|
4 |
|
BedroomsTotal
|
4 |
|
ArchitecturalStyle
|
Split Level Entry |
|
BasementType
|
Full |
|
ConstructedDate
|
2024 |
|
CoolingType
|
Heat Pump |
|
ExteriorFinish
|
Vinyl |
|
FlooringType
|
Tile, Wood |
|
FoundationType
|
Concrete |
|
HeatingFuel
|
Electric, Propane |
|
HeatingType
|
Heat Pump |
|
SizeInterior
|
3400 Sqft |
|
TotalFinishedArea
|
3400 Sqft |
|
Type
|
House |
|
UtilityWater
|
Drilled Well, Well |
Parking
Land
|
AccessType
|
Year-round Access |
|
Acreage
|
Yes |
|
SizeIrregular
|
1.04 |
|
SizeTotal
|
1.04 Ac |
|
SizeTotalText
|
1.04 Ac |
Rooms
| Level |
Type |
Length |
Width |
Dimensions |
|
Second Level |
Bedroom |
|
|
13'7'' x 10'0'' |
|
Second Level |
Ensuite |
|
|
9'6'' x 13'0'' |
|
Second Level |
Bath (# Pieces 1-6) |
|
|
X |
|
Second Level |
Dining Room |
|
|
25'0'' x 23'0'' |
|
Second Level |
Other |
|
|
10'0'' x 5'6'' |
|
Second Level |
Bedroom |
|
|
16'4'' x 13'0'' |
|
Second Level |
Living Room |
|
|
20'0'' x 21'0'' |
|
Main Level |
Laundry Room |
|
|
10'0'' x 11'0'' |
|
Main Level |
Bonus Room |
|
|
12'0'' x 12'0'' |
|
Main Level |
Bonus Room |
|
|
12'0'' x 13'0'' |
|
Main Level |
Bedroom |
|
|
15'0'' x 12'0'' |
|
Main Level |
Bedroom |
|
|
11'7'' x 11'0'' |
|
Main Level |
3pc Bathroom |
|
|
8'0'' x 10'0'' |
|
Main Level |
Family Room |
|
|
16'6'' x 21'0'' |
https://www.realtor.ca/real-estate/27829085/84-country-wood-lane-fredericton






