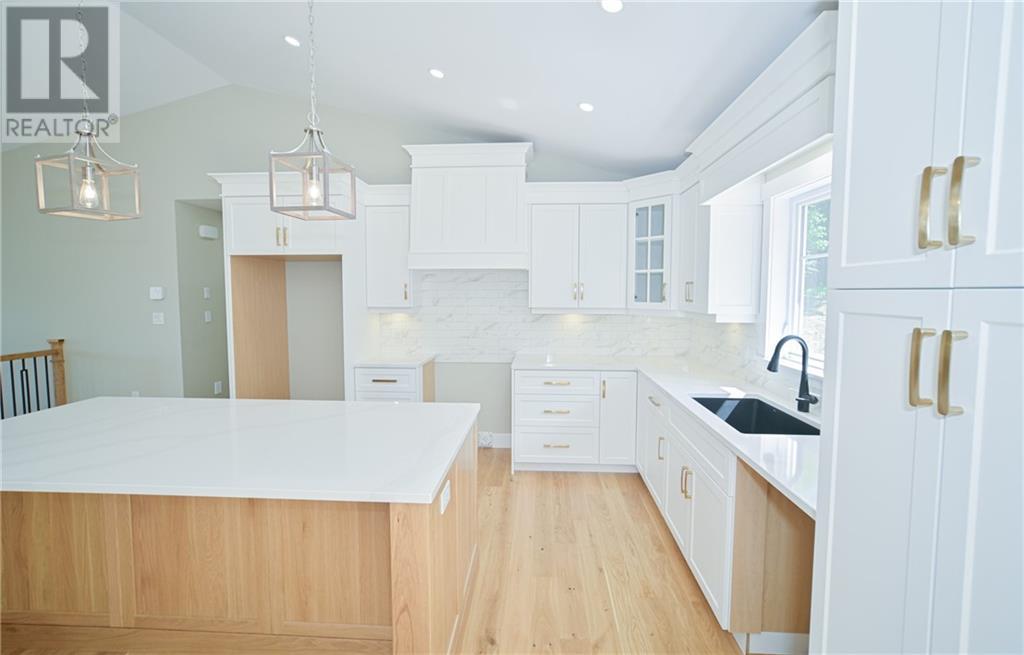4 Bedroom
3 Bathroom
3400 sqft
Split Level Entry, 2 Level
Air Conditioned, Heat Pump
Heat Pump
Acreage
$799,000
When Viewing This Property On Realtor.ca Please Click On The Multimedia or Virtual Tour Link For More Property Info. Welcome to this stunning new build located in the highly sought-after Pepper Creek area, just minutes away from downtown Fredericton. This modern home boasts 4 spacious bedrooms, perfect for a growing family or guests, along with 2 bonus rooms that can be used as a home office, gym, or hobby space. Enjoy the convenience of 3 full baths, ensuring comfort and privacy for everyone in the household. The property is truly family-friendly, with a nearby play park providing endless fun for children and a safe community environment. Step outside to the large deck, ideal for relaxing and hosting gatherings. The open floor plan creates a seamless flow between the living spaces, making it perfect for entertaining friends and family. Don't miss out on this opportunity to own a beautiful home that combines modern living with a great location in the heart of Pepper Creek. (id:19018)
Property Details
|
MLS® Number
|
M161712 |
|
Property Type
|
Single Family |
|
Neigbourhood
|
Pepper Creek |
|
AmenitiesNearBy
|
Shopping |
Building
|
BathroomTotal
|
3 |
|
BedroomsAboveGround
|
4 |
|
BedroomsTotal
|
4 |
|
ArchitecturalStyle
|
Split Level Entry, 2 Level |
|
BasementType
|
Full |
|
ConstructedDate
|
2024 |
|
CoolingType
|
Air Conditioned, Heat Pump |
|
ExteriorFinish
|
Vinyl |
|
FlooringType
|
Porcelain Tile, Hardwood |
|
FoundationType
|
Concrete |
|
HeatingFuel
|
Electric, Propane |
|
HeatingType
|
Heat Pump |
|
RoofMaterial
|
Asphalt Shingle |
|
RoofStyle
|
Unknown |
|
SizeInterior
|
3400 Sqft |
|
TotalFinishedArea
|
3400 Sqft |
|
Type
|
House |
|
UtilityPower
|
Underground To House |
|
UtilityWater
|
Drilled Well |
Parking
Land
|
AccessType
|
Year-round Access |
|
Acreage
|
Yes |
|
LandAmenities
|
Shopping |
|
Sewer
|
Septic System |
|
SizeTotalText
|
1 - 3 Acres |
Rooms
| Level |
Type |
Length |
Width |
Dimensions |
|
Second Level |
Bedroom |
|
|
13'7'' x 10'0'' |
|
Second Level |
Other |
|
|
10'0'' x 5'6'' |
|
Second Level |
Other |
|
|
9'6'' x 13'0'' |
|
Second Level |
Bedroom |
|
|
16'4'' x 13'0'' |
|
Second Level |
3pc Bathroom |
|
|
X |
|
Second Level |
Living Room |
|
|
20'0'' x 21'0'' |
|
Second Level |
Dining Room |
|
|
25'0'' x 23'0'' |
|
Main Level |
Bedroom |
|
|
11'7'' x 11'0'' |
|
Main Level |
Laundry Room |
|
|
12'0'' x 11'0'' |
|
Main Level |
3pc Bathroom |
|
|
8'0'' x 10'0'' |
|
Main Level |
Bonus Room |
|
|
12'0'' x 12'0'' |
|
Main Level |
Family Room |
|
|
16'6'' x 21'0'' |
|
Main Level |
Bonus Room |
|
|
12'0'' x 13'0'' |
|
Main Level |
Bedroom |
|
|
15'0'' x 12'0'' |
https://www.realtor.ca/real-estate/27299940/84-country-wood-lane-fredericton




















