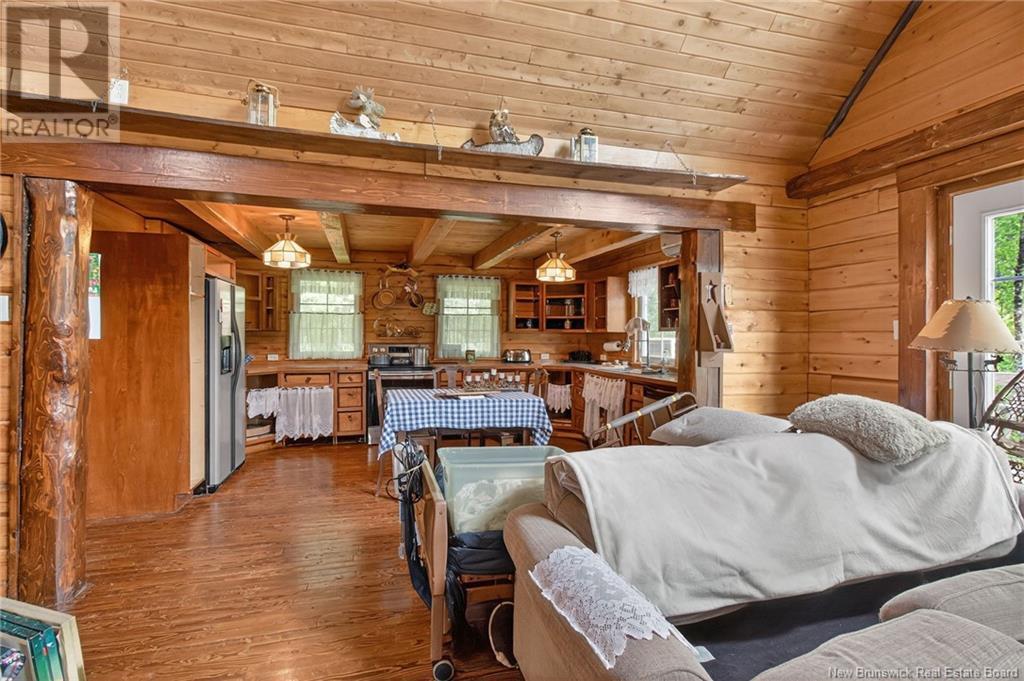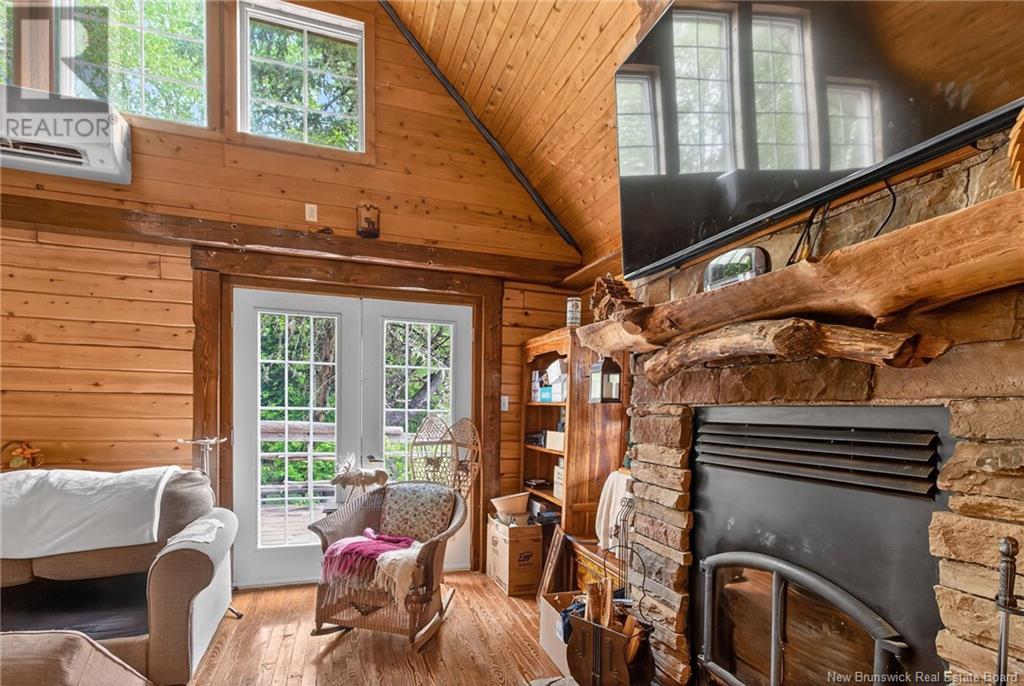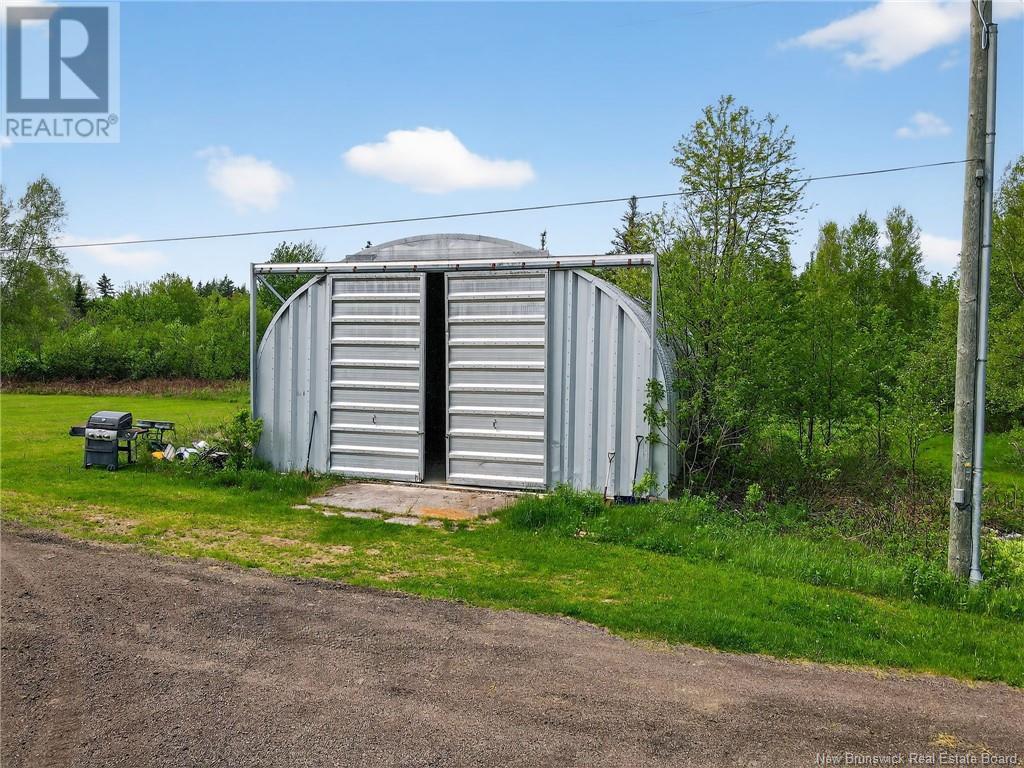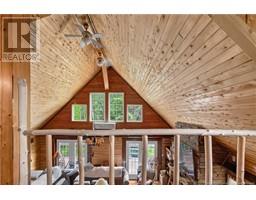2 Bedroom
2 Bathroom
1,566 ft2
Chalet
Fireplace
Heat Pump
Baseboard Heaters, Heat Pump, Stove
Acreage
Partially Landscaped
$224,900
Welcome to 8387 Rte 126, a unique 8+ acre property on peaceful, private land! Discover country living at its finest with this beautifully crafted 2-bedroom, 2-bathroom home. Thoughtfully built with quality hardwood and a durable metal roof, this home is made to stand the test of time. Step inside to a spacious open-concept main floor, filled with natural light and warmth from the cozy fireplace. The heart of the home is the inviting eat-in kitchen, perfect for casual family meals or entertainment. You'll also find a main-floor bedroom, a large full bathroom, and separate laundry room for added convenience or storage. Upstairs features a bright and airy loft, ideal for a home office or a creative space. The private primary bedroom features its own ensuite for added convenience. This home also boasts multiple ductless mini-split heat pumps and a recently installed propane tankless water heater, ensuring year-round energy efficiency and comfort. For the handyperson or hobbyist, a large dome-style shop/garage 30 X 50 offers ample space for storage, projects, or even a home-based business. Surrounded by nature and set well back from the road, this property provides true peace and privacy, perfect for outdoor enthusiasts or anyone seeking a quiet lifestyle. Conveniently located along Rte 126, close to local amenities and less than an hour from Moncton. Dont miss this opportunity to make this exceptional home your own. Schedule a private showing today and explore the possibilities! (id:19018)
Property Details
|
MLS® Number
|
NB119226 |
|
Property Type
|
Single Family |
|
Equipment Type
|
Propane Tank |
|
Features
|
Level Lot, Treed, Balcony/deck/patio |
|
Rental Equipment Type
|
Propane Tank |
Building
|
Bathroom Total
|
2 |
|
Bedrooms Above Ground
|
2 |
|
Bedrooms Total
|
2 |
|
Architectural Style
|
Chalet |
|
Basement Type
|
Crawl Space |
|
Constructed Date
|
2007 |
|
Cooling Type
|
Heat Pump |
|
Exterior Finish
|
Log, Wood |
|
Fireplace Fuel
|
Wood |
|
Fireplace Present
|
Yes |
|
Fireplace Type
|
Unknown |
|
Flooring Type
|
Hardwood, Wood |
|
Heating Fuel
|
Wood |
|
Heating Type
|
Baseboard Heaters, Heat Pump, Stove |
|
Size Interior
|
1,566 Ft2 |
|
Total Finished Area
|
1566 Sqft |
|
Type
|
House |
|
Utility Water
|
Spring |
Parking
Land
|
Access Type
|
Year-round Access |
|
Acreage
|
Yes |
|
Landscape Features
|
Partially Landscaped |
|
Sewer
|
Septic System |
|
Size Irregular
|
3.3 |
|
Size Total
|
3.3 Hec |
|
Size Total Text
|
3.3 Hec |
Rooms
| Level |
Type |
Length |
Width |
Dimensions |
|
Second Level |
Storage |
|
|
6'1'' x 14'0'' |
|
Second Level |
3pc Ensuite Bath |
|
|
5'10'' x 12'1'' |
|
Second Level |
Primary Bedroom |
|
|
13'0'' x 14'0'' |
|
Second Level |
Loft |
|
|
11'4'' x 5'0'' |
|
Main Level |
Laundry Room |
|
|
11'5'' x 7'1'' |
|
Main Level |
Kitchen |
|
|
11'4'' x 16'1'' |
|
Main Level |
Bedroom |
|
|
13'3'' x 14'0'' |
|
Main Level |
3pc Bathroom |
|
|
9'5'' x 9'11'' |
|
Main Level |
Living Room |
|
|
23'0'' x 25'0'' |
https://www.realtor.ca/real-estate/28421651/8387-126-route-harcourt










































































