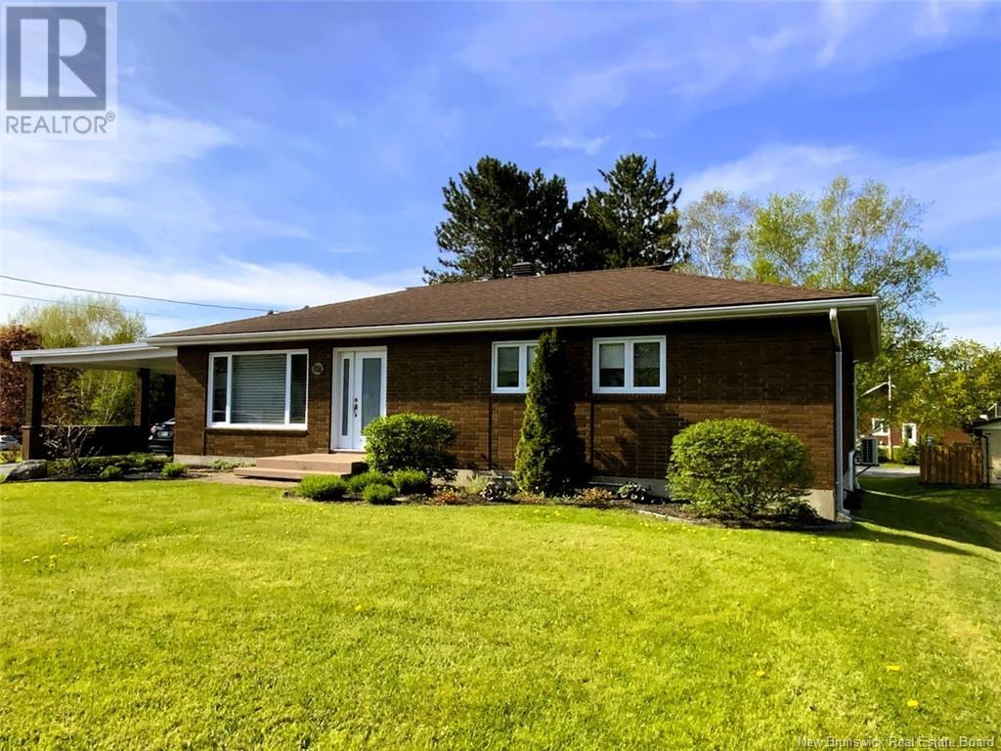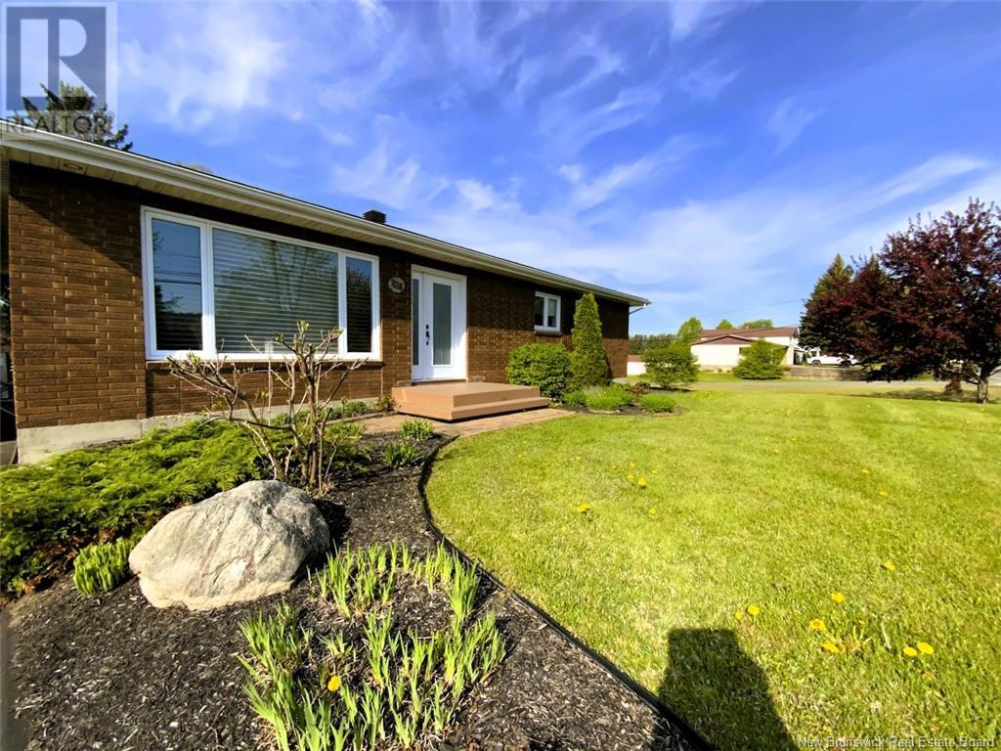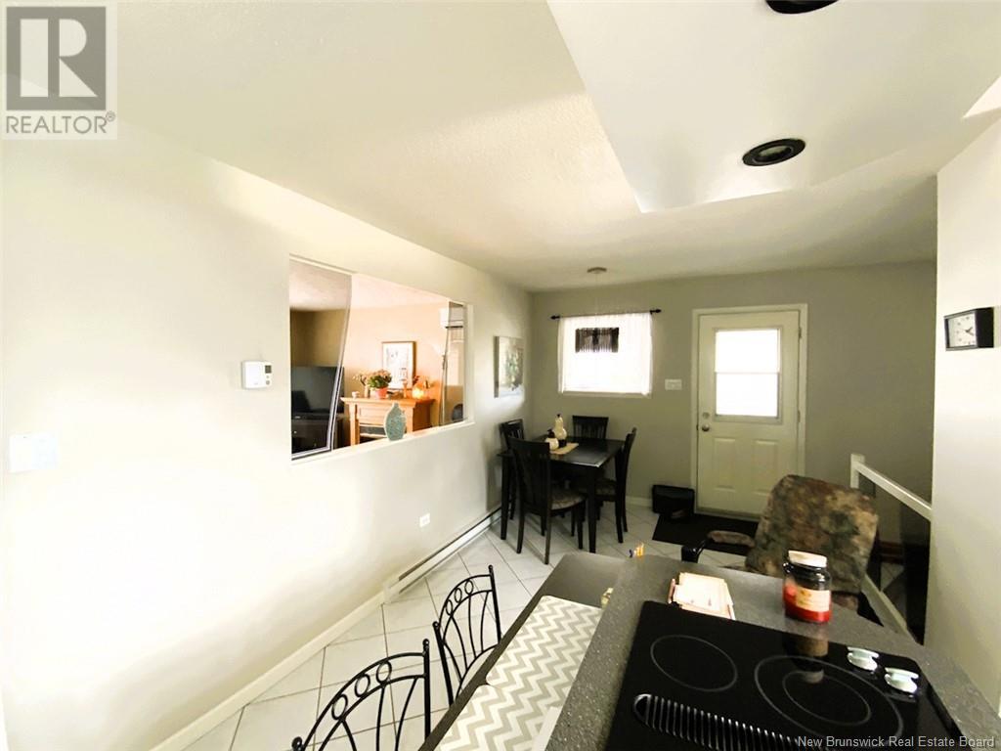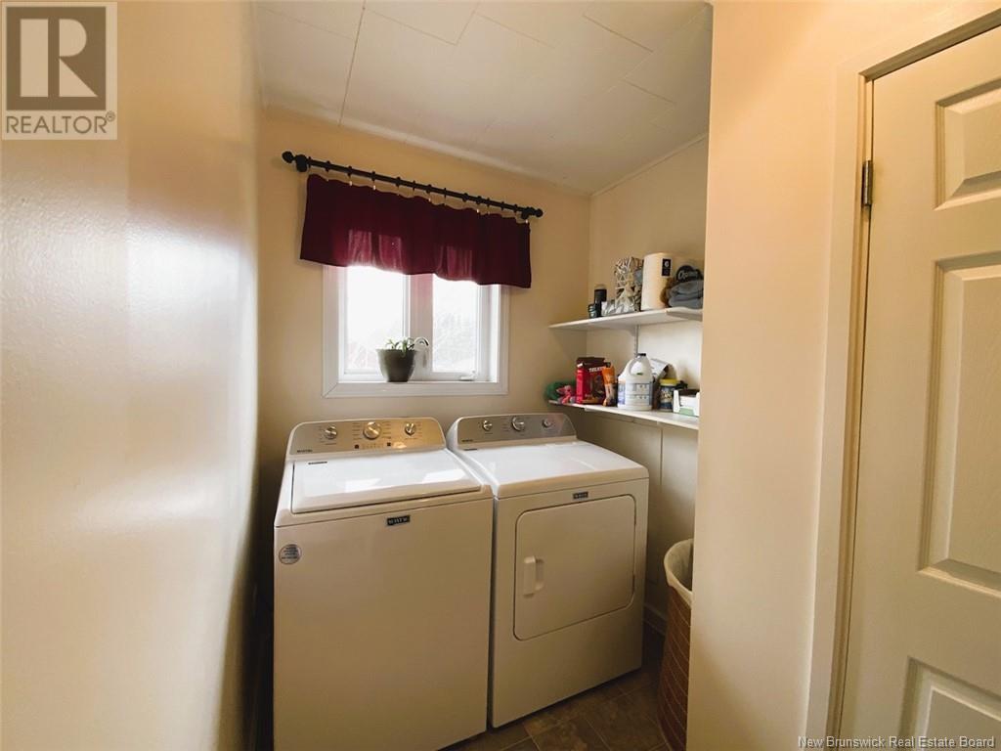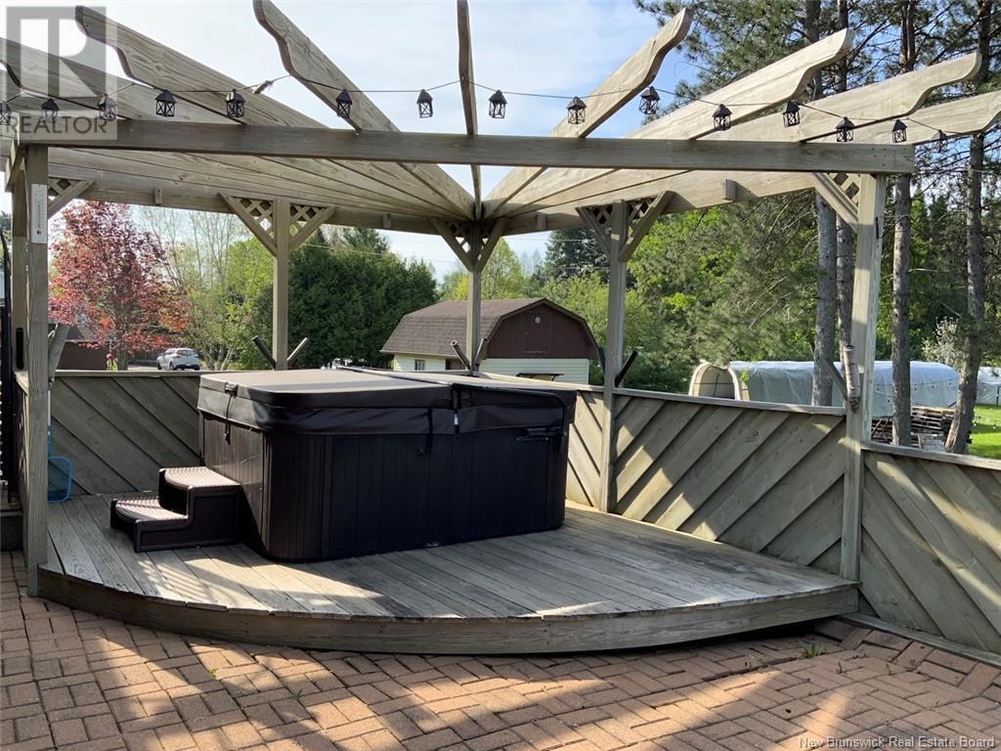3 Bedroom
2 Bathroom
1,288 ft2
Bungalow
Heat Pump
Baseboard Heaters, Heat Pump
Landscaped
$275,000
For quick possession! Here's a new property hitting the market for the very first time! You'll love this solid, all-brick home located on a large, fully landscaped 24,973 sq. ft. lot, right near Edmundston, in Saint-Basile. You'll have plenty of space to enjoy your outdoor activities while also enjoying the large patio and spa. What better way to relax after a hard day! The double carport is also a great asset. Inside, everything has been designed to enhance your comfort, such as the master bedroom and laundry room on the first level, built-in appliances in the kitchen, air conditioning with two heat pumps, a cold room, a cedar closet, and a workshop, to name a few. A visit is a must to discover all it has to offer. Schedule your visit now! Quick possession possible. (id:19018)
Property Details
|
MLS® Number
|
NB117002 |
|
Property Type
|
Single Family |
Building
|
Bathroom Total
|
2 |
|
Bedrooms Above Ground
|
2 |
|
Bedrooms Below Ground
|
1 |
|
Bedrooms Total
|
3 |
|
Architectural Style
|
Bungalow |
|
Constructed Date
|
1970 |
|
Cooling Type
|
Heat Pump |
|
Exterior Finish
|
Brick |
|
Flooring Type
|
Carpeted, Ceramic, Other, Vinyl, Wood |
|
Foundation Type
|
Concrete |
|
Half Bath Total
|
1 |
|
Heating Fuel
|
Electric |
|
Heating Type
|
Baseboard Heaters, Heat Pump |
|
Stories Total
|
1 |
|
Size Interior
|
1,288 Ft2 |
|
Total Finished Area
|
2186 Sqft |
|
Type
|
House |
|
Utility Water
|
Municipal Water |
Parking
Land
|
Access Type
|
Year-round Access |
|
Acreage
|
No |
|
Landscape Features
|
Landscaped |
|
Sewer
|
Municipal Sewage System |
|
Size Irregular
|
24973 |
|
Size Total
|
24973 Sqft |
|
Size Total Text
|
24973 Sqft |
Rooms
| Level |
Type |
Length |
Width |
Dimensions |
|
Basement |
Workshop |
|
|
26' x 14'8'' |
|
Basement |
Office |
|
|
7'5'' x 7'3'' |
|
Basement |
Bath (# Pieces 1-6) |
|
|
7'5'' x 4'7'' |
|
Basement |
Bedroom |
|
|
10'7'' x 13'3'' |
|
Basement |
Family Room |
|
|
25'5'' x 17'6'' |
|
Main Level |
Laundry Room |
|
|
6' x 11' |
|
Main Level |
Bath (# Pieces 1-6) |
|
|
4'9'' x 11' |
|
Main Level |
Bedroom |
|
|
12'7'' x 11' |
|
Main Level |
Bedroom |
|
|
20'6'' x 11'3'' |
|
Main Level |
Kitchen/dining Room |
|
|
19'6'' x 12'6'' |
|
Main Level |
Living Room |
|
|
18'9'' x 13'2'' |
https://www.realtor.ca/real-estate/28211135/836-principale-street-saint-basile
