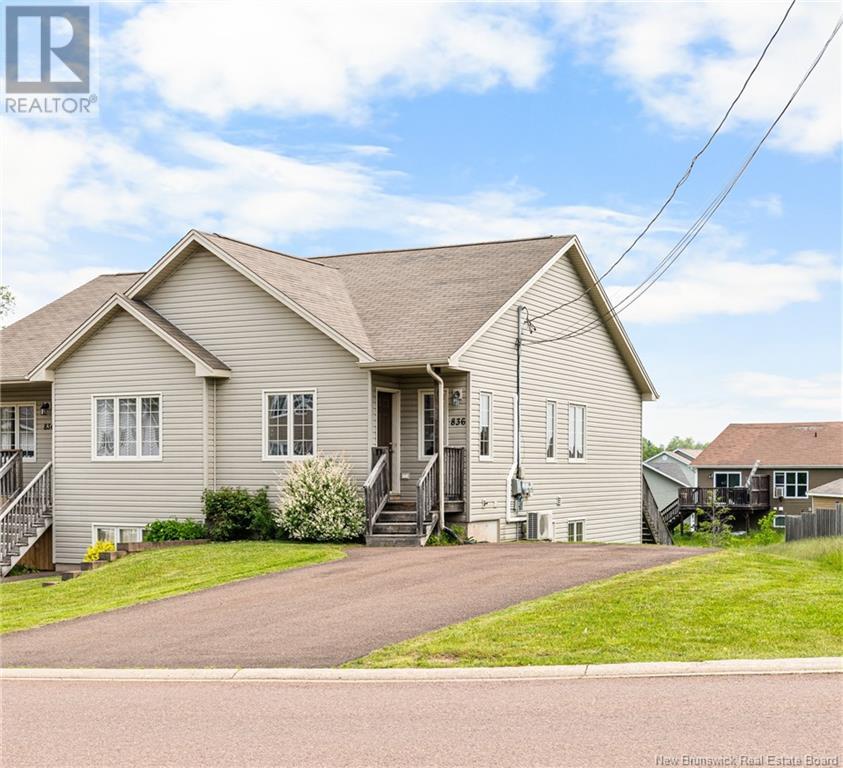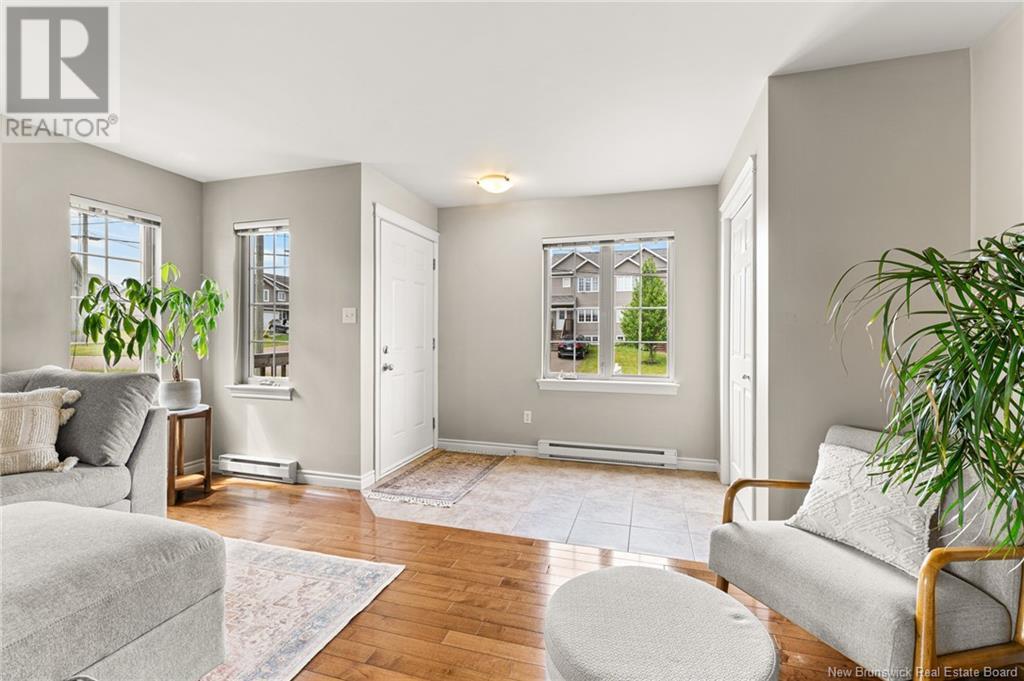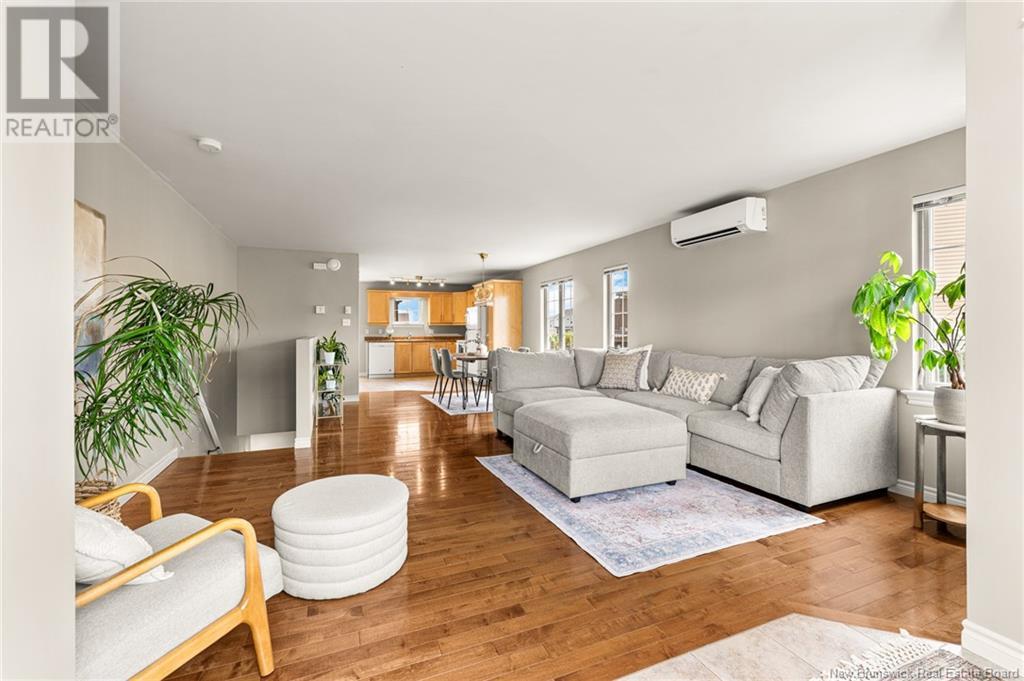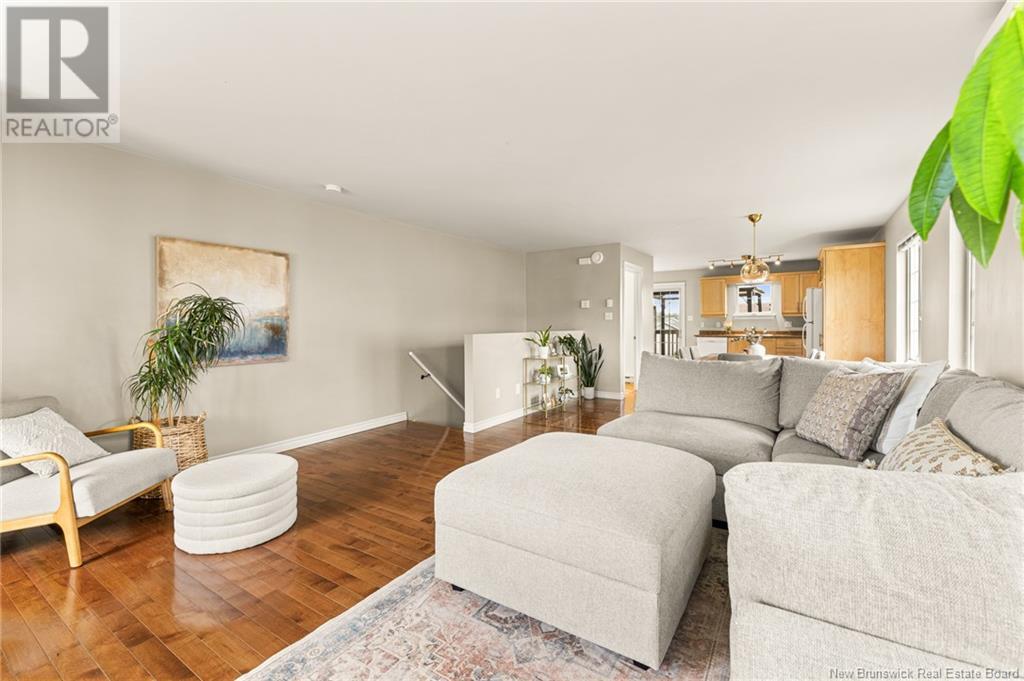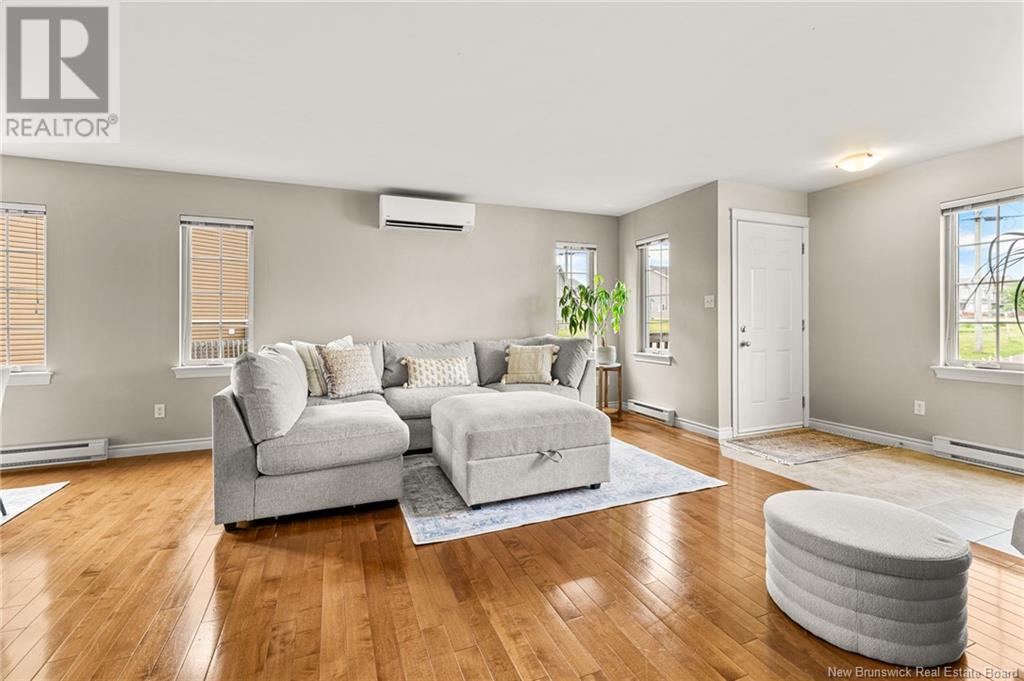836 Bernard Street Dieppe, New Brunswick E1A 5A4
2 Bedroom
2 Bathroom
904 ft2
2 Level
Heat Pump
Baseboard Heaters, Heat Pump
$289,000
Welcome to 836 Bernard ST located in beautiful Dieppe. 836 Bernard features a large living room that opens up to the dining and kitchen area. Main level is completed with a 2pc bathroom and large back deck! Lower-level features two large bedrooms and a 3pc bathroom. Lower level is also a walk out basement! A mini splits will keep you cool during warm summer months! Located in an amazing family neighbourhood and close to trails and schools! Call today to book a viewing! (id:19018)
Open House
This property has open houses!
June
29
Sunday
Starts at:
11:00 am
Ends at:1:00 pm
Property Details
| MLS® Number | NB117689 |
| Property Type | Single Family |
| Features | Balcony/deck/patio |
Building
| Bathroom Total | 2 |
| Bedrooms Below Ground | 2 |
| Bedrooms Total | 2 |
| Architectural Style | 2 Level |
| Constructed Date | 2009 |
| Cooling Type | Heat Pump |
| Exterior Finish | Vinyl |
| Flooring Type | Ceramic, Laminate, Hardwood |
| Foundation Type | Concrete |
| Half Bath Total | 1 |
| Heating Fuel | Electric |
| Heating Type | Baseboard Heaters, Heat Pump |
| Size Interior | 904 Ft2 |
| Total Finished Area | 1738 Sqft |
| Type | House |
| Utility Water | Municipal Water |
Land
| Access Type | Year-round Access |
| Acreage | No |
| Sewer | Municipal Sewage System |
| Size Irregular | 980 |
| Size Total | 980 M2 |
| Size Total Text | 980 M2 |
Rooms
| Level | Type | Length | Width | Dimensions |
|---|---|---|---|---|
| Basement | 3pc Bathroom | 7'11'' x 10'3'' | ||
| Basement | Bedroom | 9'3'' x 13'2'' | ||
| Basement | Bedroom | 11'2'' x 13'9'' | ||
| Main Level | Kitchen | 11'6'' x 10'9'' | ||
| Main Level | 2pc Bathroom | 5'9'' x 5'2'' | ||
| Main Level | Dining Room | 12'6'' x 9'5'' | ||
| Main Level | Living Room | 14'1'' x 16'1'' |
https://www.realtor.ca/real-estate/28272377/836-bernard-street-dieppe
Contact Us
Contact us for more information
