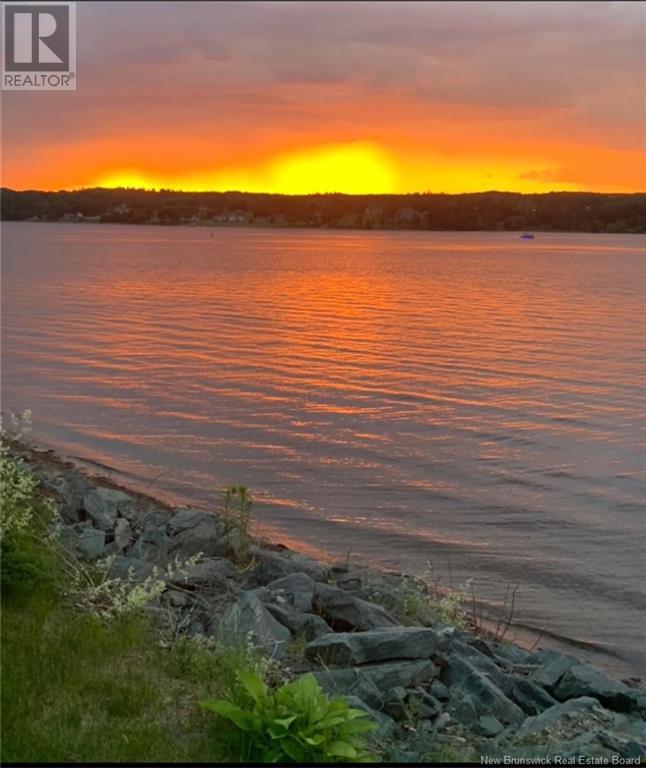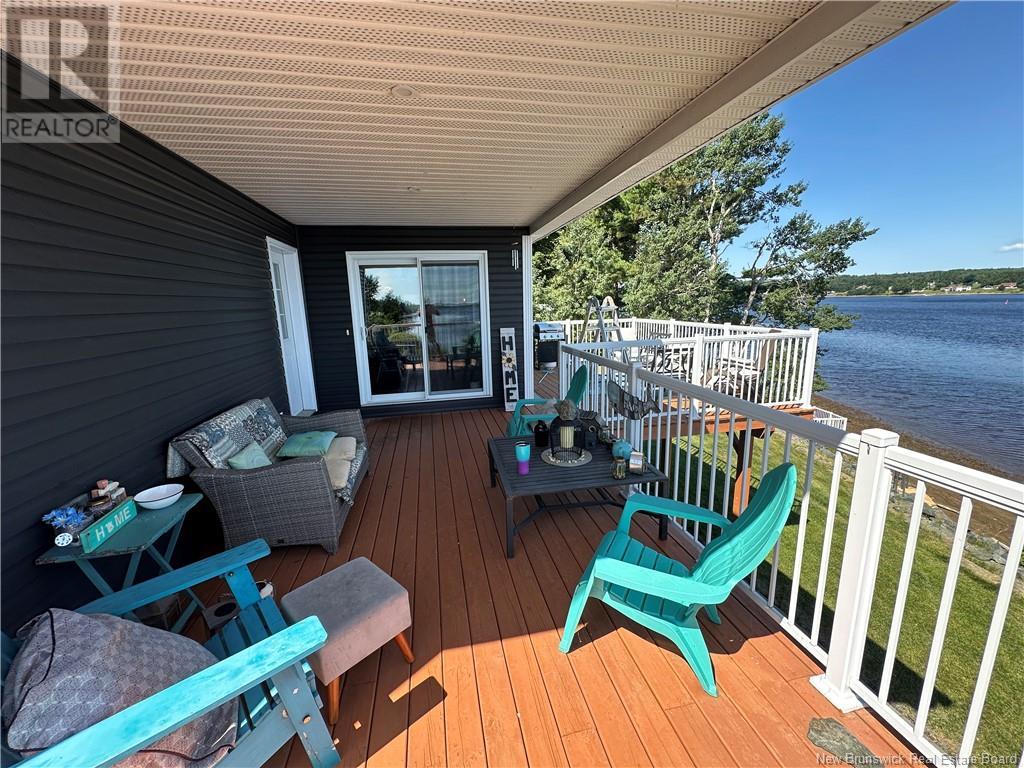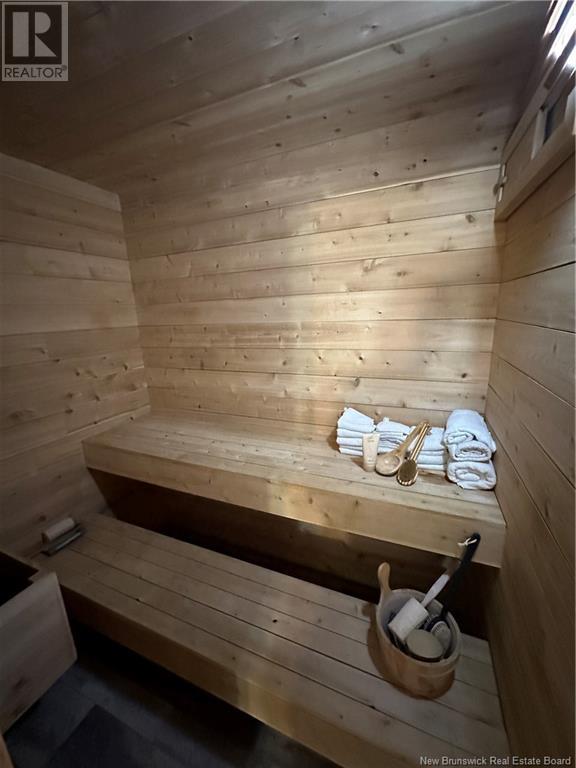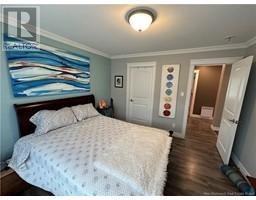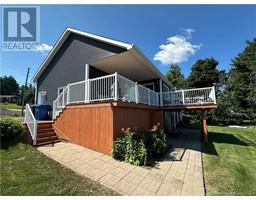3 Bedroom
3 Bathroom
1,344 ft2
Bungalow
Heat Pump, Air Exchanger
Baseboard Heaters, Heat Pump
Waterfront On River
Landscaped
$599,000
WATERFRONT. This charming bungalow, built six years ago, comes complete with a spacious two-car garage. Situated on approximately 300 feet of waterfront property, it offers endless opportunities for kayaking, canoeing, and boating adventures. The main floor welcomes you with an inviting open concept design, seamlessly connecting the kitchen, dining, and living room areas. Step through the doors onto the open deck or the covered deck, both offering breathtaking views of the Miramichi River and the majestic Centennial Bridge. Prepare to be mesmerized by the stunning sunrises and sunsets that grace this property. Featuring two cozy bedrooms, a full bath, and conveniently located laundry facilities, the main floor ensures comfortable living. The lower level boasts a spacious family room with a walk-out entrance, a luxurious four-piece bath equipped with a sauna, a third bedroom, another full bath & laundry, and a den/office with a separate side entrance. Perfectly suited for a home business or as a potential income property, this versatile space offers endless possibilities. Follow the stairs down to the shore, where a sandy beach area awaits you at low tide. The meticulously landscaped grounds reveal a plethora of perennials and shrubs, adding natural beauty and charm to every corner of the property. This bungalow provides the perfect balance of tranquility and convenience. Electrical Panel equipped with a connection for a Generac generator. (id:19018)
Property Details
|
MLS® Number
|
NB103073 |
|
Property Type
|
Single Family |
|
Neigbourhood
|
Chatham |
|
Features
|
Beach, Balcony/deck/patio |
|
Water Front Type
|
Waterfront On River |
Building
|
Bathroom Total
|
3 |
|
Bedrooms Above Ground
|
2 |
|
Bedrooms Below Ground
|
1 |
|
Bedrooms Total
|
3 |
|
Architectural Style
|
Bungalow |
|
Constructed Date
|
2018 |
|
Cooling Type
|
Heat Pump, Air Exchanger |
|
Exterior Finish
|
Vinyl |
|
Flooring Type
|
Laminate, Vinyl |
|
Foundation Type
|
Concrete |
|
Heating Type
|
Baseboard Heaters, Heat Pump |
|
Stories Total
|
1 |
|
Size Interior
|
1,344 Ft2 |
|
Total Finished Area
|
2688 Sqft |
|
Type
|
House |
|
Utility Water
|
Municipal Water |
Parking
|
Attached Garage
|
|
|
Garage
|
|
|
Heated Garage
|
|
Land
|
Access Type
|
Year-round Access |
|
Acreage
|
No |
|
Landscape Features
|
Landscaped |
|
Sewer
|
Municipal Sewage System |
|
Size Irregular
|
2198 |
|
Size Total
|
2198 M2 |
|
Size Total Text
|
2198 M2 |
Rooms
| Level |
Type |
Length |
Width |
Dimensions |
|
Basement |
Office |
|
|
12'9'' x 9'2'' |
|
Basement |
Bedroom |
|
|
14'4'' x 9'9'' |
|
Basement |
3pc Bathroom |
|
|
11'2'' x 8'8'' |
|
Basement |
4pc Bathroom |
|
|
10' x 6'6'' |
|
Basement |
Family Room |
|
|
15'2'' x 14'6'' |
|
Main Level |
Foyer |
|
|
6' x 6' |
|
Main Level |
Bedroom |
|
|
11'2'' x 10' |
|
Main Level |
Primary Bedroom |
|
|
11'5'' x 11'5'' |
|
Main Level |
3pc Bathroom |
|
|
11'2'' x 8'8'' |
|
Main Level |
Living Room/dining Room |
|
|
21' x 10'4'' |
|
Main Level |
Kitchen |
|
|
13'2'' x 11'8'' |
https://www.realtor.ca/real-estate/27221312/835-water-street-miramichi


