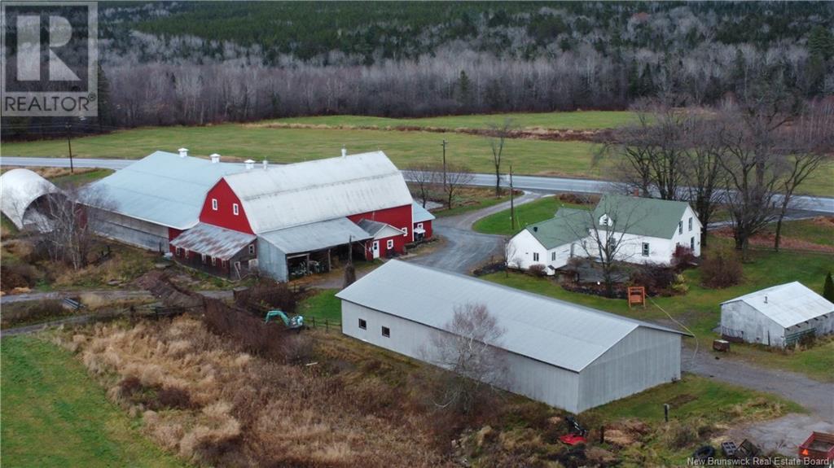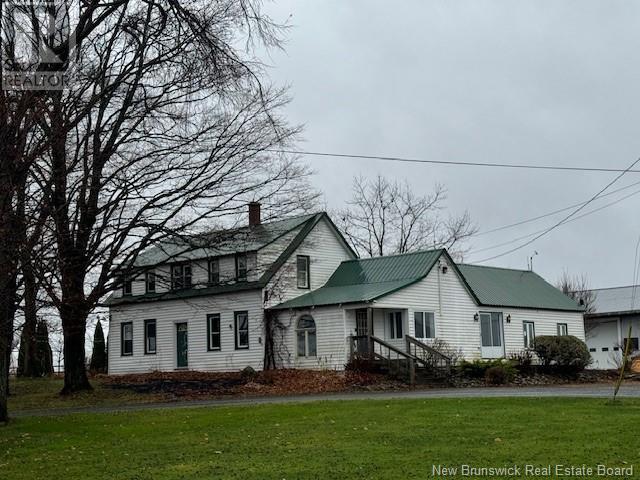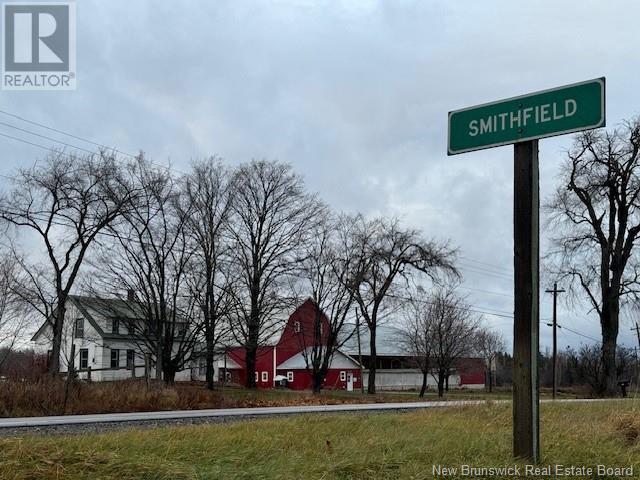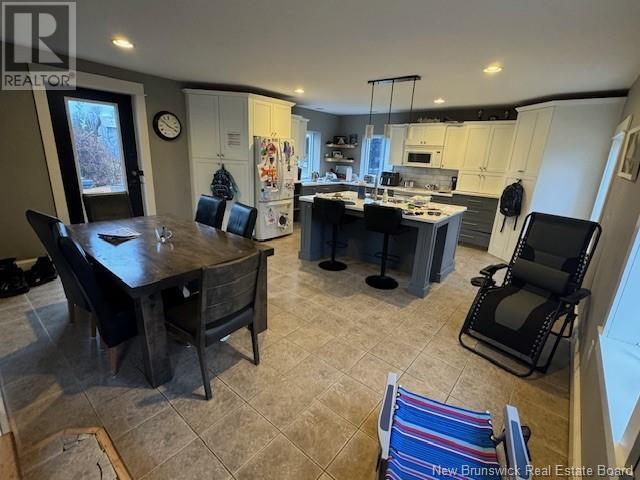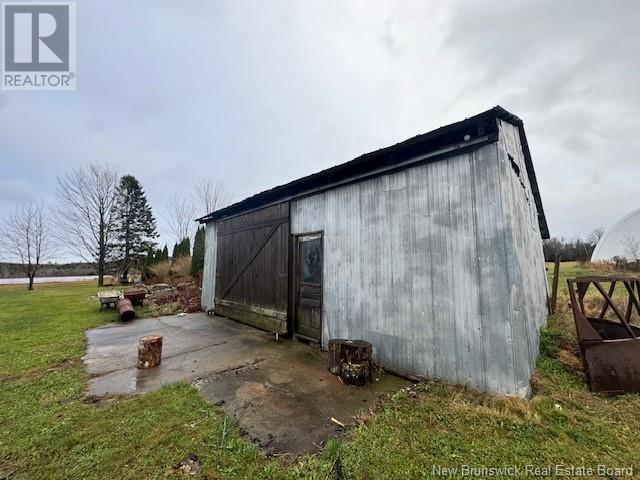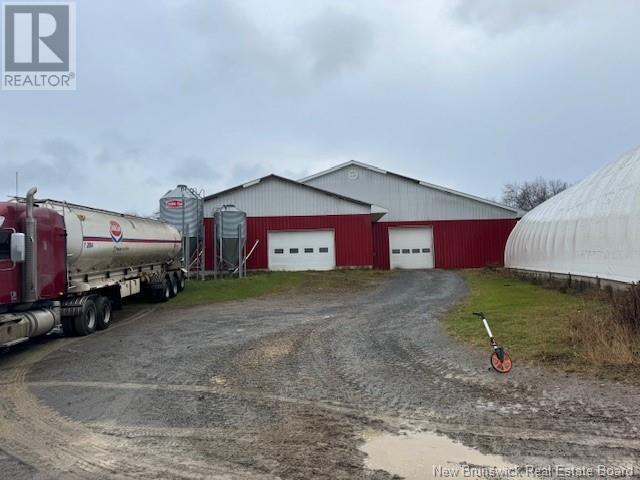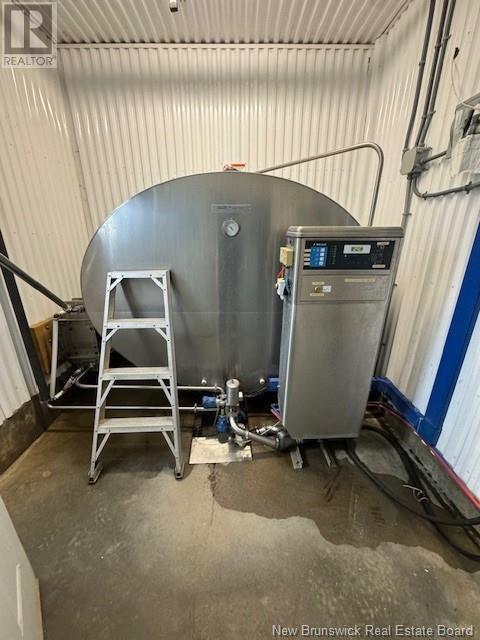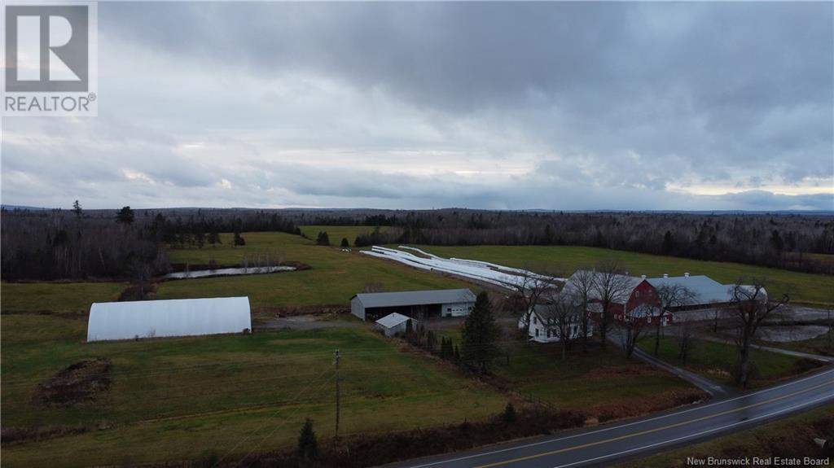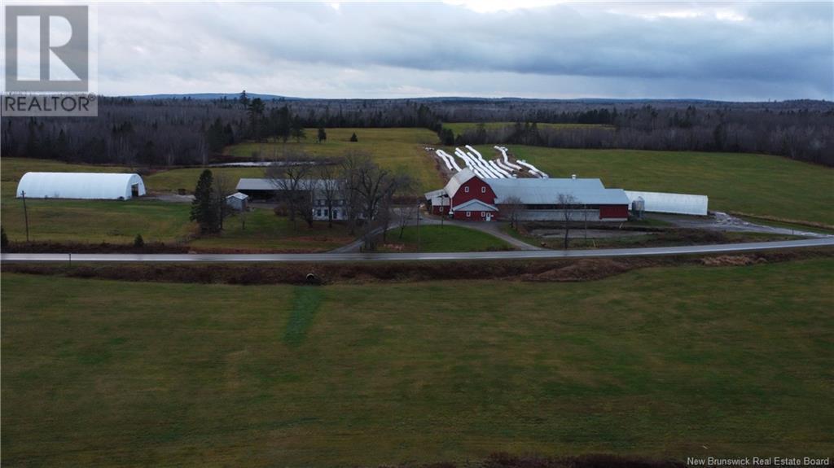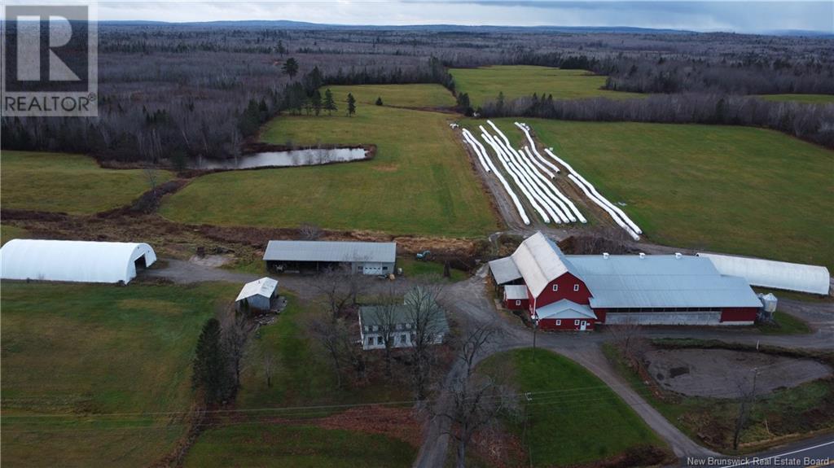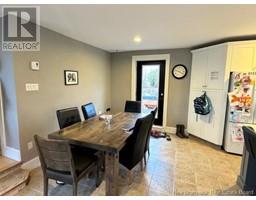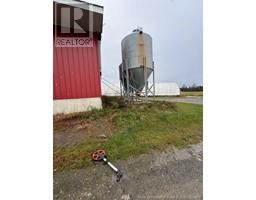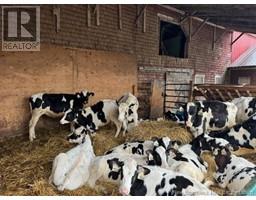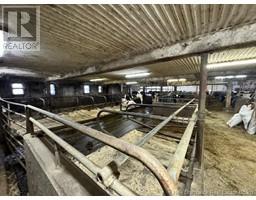4 Bedroom
2 Bathroom
2 Level
Hot Water, Outside Furnace
Acreage
$2,600,000
Please note: Cows, quota & farm machinery NOT to remain. This beautiful Dairy Farm shows pride of ownership from the house, fields, forest, barns and yard. All well taken care of, inside and out. The house offers 4 good size bedrooms, an office, nice living room along with a beautiful open-concept kitchen that offers heated floors. House sq ft around 2830 sf ft finished. The dairy barn can hold 90 stalls, has a robot milker and is a free stall layout with curtain walls for very good ventilation. Barn scraper cleaner on both sides with a center feed alley. Free stall barn 112 x 45, calf barn 82x36 (attached) complete with an office and milk room for the cooler. Machine Shop (heated with power roll up door) 38x30. Machine storage dome is very high built on large concrete footing 100x50. Separate hay storage for round bales 28x94. The outdoor furnace building holds all of their firewood plus the furnace 28x20. Beautiful grass land, some forest has been cut over a few years back with a lot still standing with mature trees. This is a very well kept beautiful farm and only approximately 10 minutes of the Hwy and 30 mins from Fredericton. also, Very close by In Harvey there is a hospital aswell as an elementary school along with a high school that are only 8-10 min away , a great area to raise your family. (id:19018)
Property Details
|
MLS® Number
|
NB109691 |
|
Property Type
|
Agriculture |
|
Farm Type
|
Other |
|
Features
|
Hardwood Bush, Softwood Bush |
|
Structure
|
Unknown, Workshop, Workshop, Pole Barn, Unknown, Unknown, Barn |
Building
|
Bathroom Total
|
2 |
|
Bedrooms Above Ground
|
4 |
|
Bedrooms Total
|
4 |
|
Architectural Style
|
2 Level |
|
Exterior Finish
|
Vinyl |
|
Flooring Type
|
Ceramic, Tile, Vinyl |
|
Foundation Type
|
Concrete |
|
Half Bath Total
|
1 |
|
Heating Fuel
|
Electric |
|
Heating Type
|
Hot Water, Outside Furnace |
|
Utility Water
|
Drilled Well |
Parking
Land
|
Access Type
|
Year-round Access |
|
Acreage
|
Yes |
|
Sewer
|
Septic System |
|
Size Irregular
|
595 |
|
Size Total
|
595 Ac |
|
Size Total Text
|
595 Ac |
|
Soil Type
|
Unknown |
Rooms
| Level |
Type |
Length |
Width |
Dimensions |
|
Second Level |
Bedroom |
|
|
14'1'' x 13'0'' |
|
Second Level |
Bedroom |
|
|
13'0'' x 11'0'' |
|
Second Level |
Bedroom |
|
|
13'2'' x 11'0'' |
|
Second Level |
2pc Bathroom |
|
|
X |
|
Main Level |
Other |
|
|
X |
|
Main Level |
Bedroom |
|
|
9'6'' x 7'4'' |
|
Main Level |
Laundry Room |
|
|
7'6'' x 6'0'' |
|
Main Level |
Office |
|
|
15'0'' x 13'0'' |
|
Main Level |
Kitchen |
|
|
17'6'' x 14'1'' |
|
Main Level |
Living Room |
|
|
17'0'' x 14'0'' |
|
Main Level |
Mud Room |
|
|
9'0'' x 7'6'' |
https://www.realtor.ca/real-estate/27682047/830-route-3-smithfield
