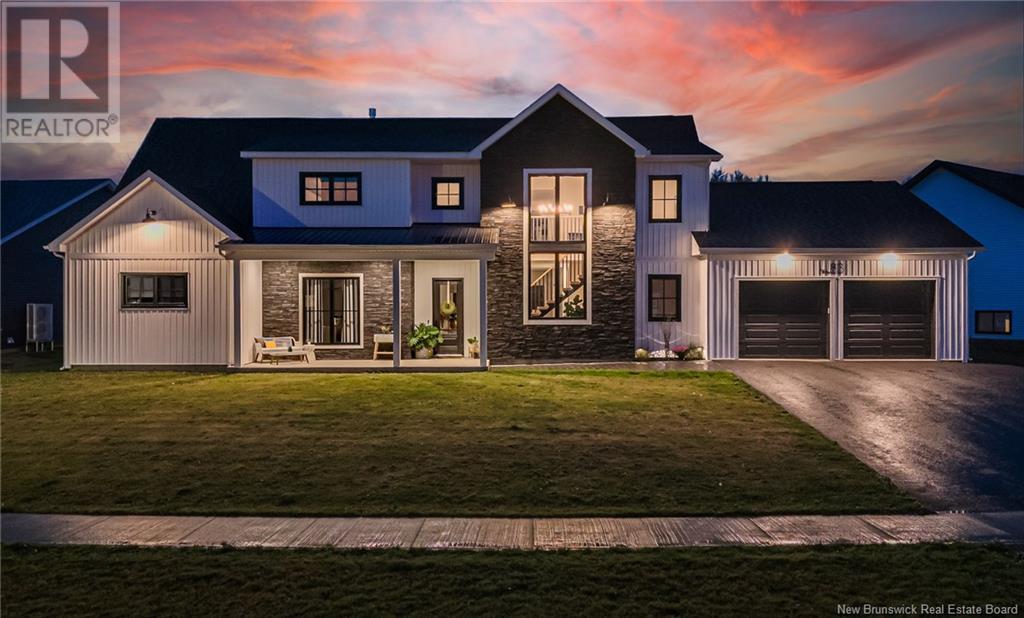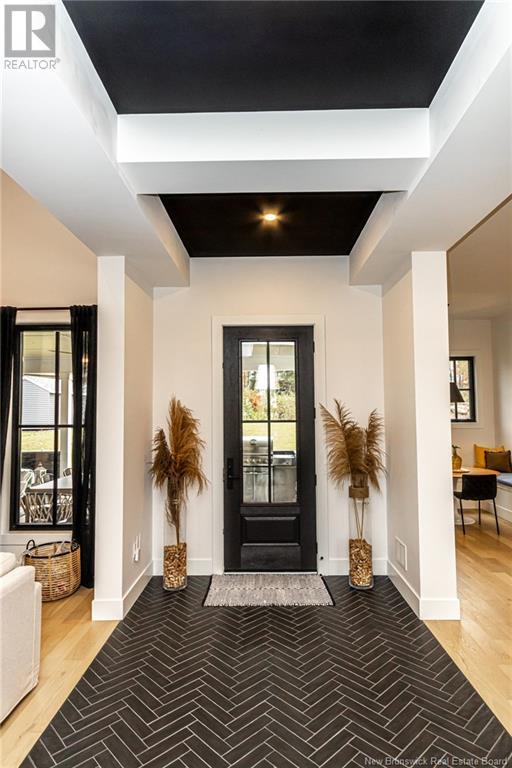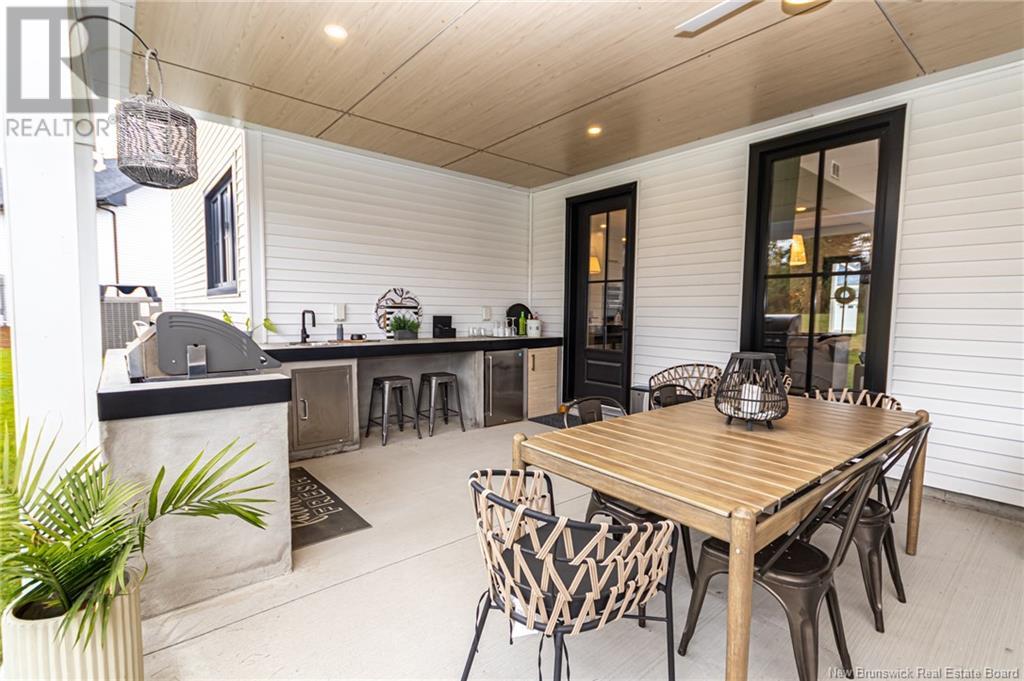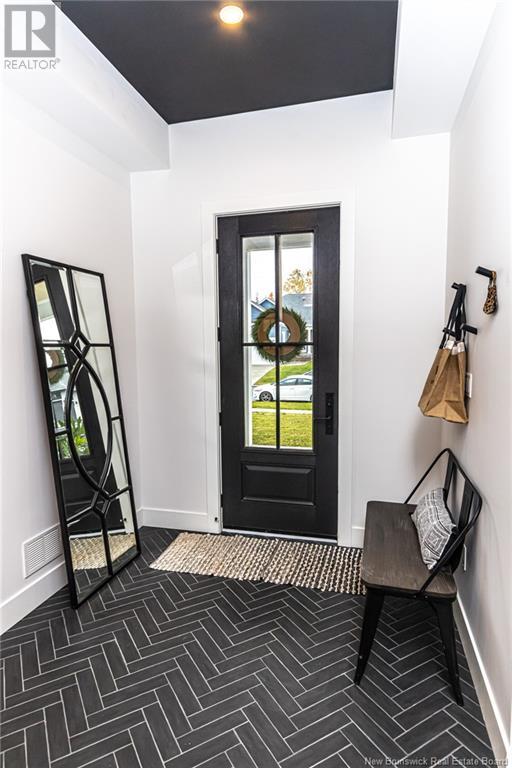4 Bedroom
4 Bathroom
3495 sqft
2 Level
Central Air Conditioning, Heat Pump
Forced Air, Heat Pump
Landscaped
$1,299,900
This stunning estate redefines high-end living, where every corner feels like your personal concierge designed it. This home is located in the prestigious West Hills and is just steps away from the West Hills Golf Course. Perfectly designed to impress, the expansive entryway flows effortlessly into the heart of the home, setting the tone for the sophisticated spaces that await. The kitchen is a chef's dream, with professional-grade appliances, stone backsplash, iron and glass cabinets, a massive central island, and a separate butler's pantry. The open-concept design flows seamlessly into the expansive living room highlighted by a 20 high ceiling. Warm up in style with the stunning double-sided propane fireplace, the ultimate blend of elegance and functionality. This modern feature serves as a focal point, offering a cozy ambiance and warmth to two distinct areas at once. Whether you're enjoying a quiet evening in the living room or hosting dinner in the adjoining space, the glow of the fire adds a touch of luxury and comfort to both sides. When it's time for some real R&R, retreat to your main-level primary suite private oasis with a walk-in closet and a spa-like ensuite. A sleek floating staircase leads you to the second level where you will find three more bedrooms, two bathrooms, and a spacious loft area with a wet bar. Entertain in style in the covered back porch area equipped with an outdoor kitchen and fireplace. This isn't just a home; it's a lifestyle upgrade. (id:19018)
Property Details
|
MLS® Number
|
NB107410 |
|
Property Type
|
Single Family |
|
Neigbourhood
|
West Hills |
|
EquipmentType
|
Propane Tank |
|
RentalEquipmentType
|
Propane Tank |
Building
|
BathroomTotal
|
4 |
|
BedroomsAboveGround
|
4 |
|
BedroomsTotal
|
4 |
|
ArchitecturalStyle
|
2 Level |
|
ConstructedDate
|
2022 |
|
CoolingType
|
Central Air Conditioning, Heat Pump |
|
ExteriorFinish
|
Stone, Vinyl |
|
FlooringType
|
Ceramic, Wood |
|
FoundationType
|
Concrete Slab |
|
HalfBathTotal
|
1 |
|
HeatingFuel
|
Propane |
|
HeatingType
|
Forced Air, Heat Pump |
|
SizeInterior
|
3495 Sqft |
|
TotalFinishedArea
|
3495 Sqft |
|
Type
|
House |
|
UtilityWater
|
Municipal Water |
Parking
Land
|
AccessType
|
Year-round Access |
|
Acreage
|
No |
|
LandscapeFeatures
|
Landscaped |
|
Sewer
|
Municipal Sewage System |
|
SizeIrregular
|
1292 |
|
SizeTotal
|
1292 M2 |
|
SizeTotalText
|
1292 M2 |
Rooms
| Level |
Type |
Length |
Width |
Dimensions |
|
Second Level |
Bedroom |
|
|
13'9'' x 11'5'' |
|
Second Level |
Bath (# Pieces 1-6) |
|
|
5'10'' x 11'5'' |
|
Second Level |
Bedroom |
|
|
15'10'' x 11'5'' |
|
Second Level |
Ensuite |
|
|
7'8'' x 9'7'' |
|
Second Level |
Other |
|
|
9'8'' x 5'0'' |
|
Second Level |
Bedroom |
|
|
12'2'' x 12'5'' |
|
Second Level |
Family Room |
|
|
21'11'' x 17'9'' |
|
Main Level |
Office |
|
|
9'9'' x 14'9'' |
|
Main Level |
Laundry Room |
|
|
9'9'' x 14'5'' |
|
Main Level |
2pc Bathroom |
|
|
6'10'' x 5'11'' |
|
Main Level |
Pantry |
|
|
6'1'' x 6'7'' |
|
Main Level |
Other |
|
|
15'1'' x 6'10'' |
|
Main Level |
Ensuite |
|
|
12'8'' x 11'7'' |
|
Main Level |
Primary Bedroom |
|
|
15'1'' x 17'3'' |
|
Main Level |
Dining Room |
|
|
14'4'' x 7'7'' |
|
Main Level |
Living Room |
|
|
14'4'' x 22'2'' |
|
Main Level |
Dining Nook |
|
|
8'7'' x 6'7'' |
|
Main Level |
Kitchen |
|
|
13'11'' x 34'4'' |
https://www.realtor.ca/real-estate/27538624/83-stonehill-lane-fredericton


















































