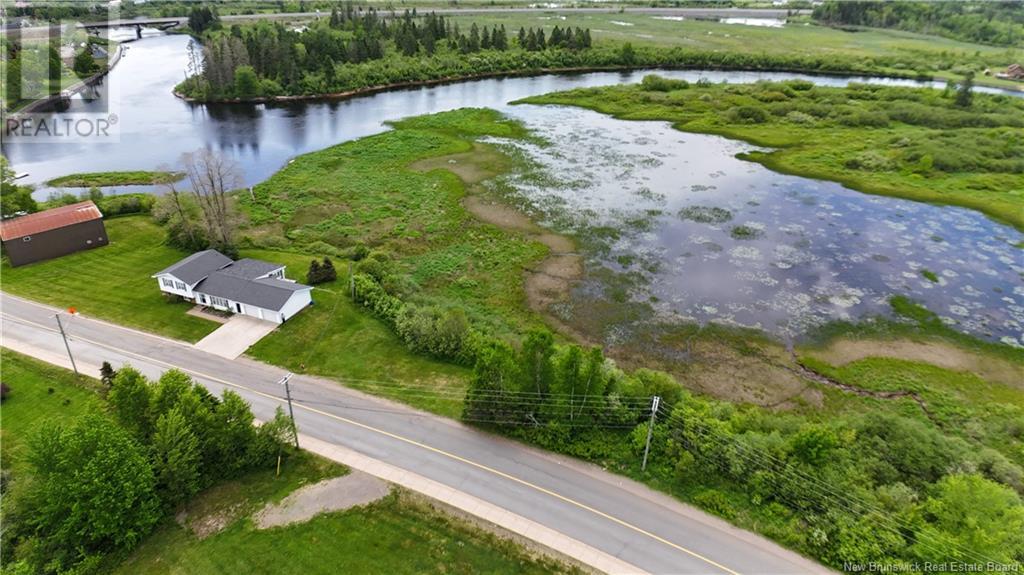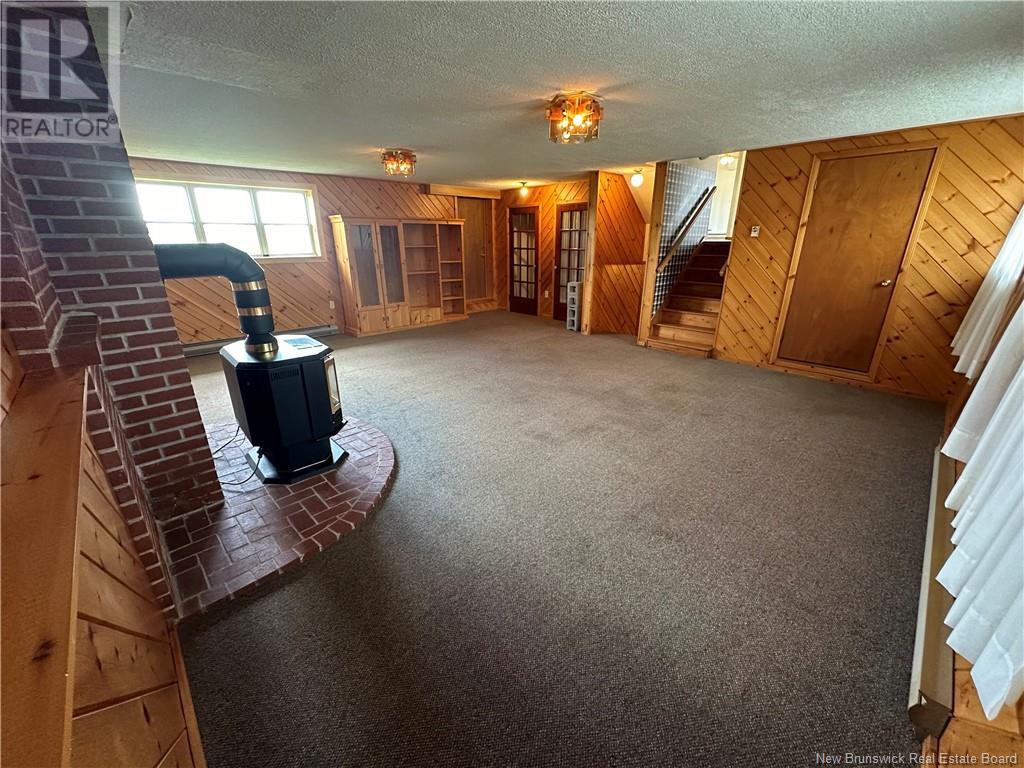3 Bedroom
3 Bathroom
1388 sqft
4 Level
Heat Pump
Heat Pump
Acreage
$339,900
Let me paint you a picture... Imagine waking up to the glow of sunrise streaming through a sprawling sunroom overlooking marshland that spills into a tranquil river. This 4-level split home offers a nostalgic charm, evoking that comfortable family-friendly vibe you'd see on TV. Set on 19 acres of picturesque land, it's a slice of rural paradise with space to explore, unwind, and create memories. Step inside, and you'll find a move-in ready layout with 3 spacious bedrooms and 2 full bathrooms. The primary suite includes an incomplete half bath waiting for your personal touch. The lower level, with approximately 460sq ft, makes a perfect rec space, with plenty of room to relax, entertain, or turn into your favourite retreat. And, let's not forget the impressive sunroom - 375sq ft of pure tranquility, where mornings with coffee and evenings with a book become rituals against a backdrop of natural beauty. The attached 2-car garage and level paved driveway (perfect for a game of basketball!) ensures ample storage for your outdoor gear and projects. Whether you're looking for a retreat from city life or a forever home in a rural neighbourhood, this property invites you to settle in a savour every season. Estate sale, property is being sold ""as is, where is."" Offers are due by 10 am on Thursday November 7th! *Please Note: Tax Assessment Value reflects the property prior to subdivision. Awaiting reassessment. (id:19018)
Property Details
|
MLS® Number
|
NB108640 |
|
Property Type
|
Single Family |
|
EquipmentType
|
Water Heater |
|
RentalEquipmentType
|
Water Heater |
Building
|
BathroomTotal
|
3 |
|
BedroomsAboveGround
|
3 |
|
BedroomsTotal
|
3 |
|
ArchitecturalStyle
|
4 Level |
|
CoolingType
|
Heat Pump |
|
ExteriorFinish
|
Brick, Vinyl |
|
FoundationType
|
Concrete |
|
HalfBathTotal
|
1 |
|
HeatingFuel
|
Electric |
|
HeatingType
|
Heat Pump |
|
SizeInterior
|
1388 Sqft |
|
TotalFinishedArea
|
2410 Sqft |
|
Type
|
House |
|
UtilityWater
|
Municipal Water |
Parking
Land
|
Acreage
|
Yes |
|
Sewer
|
Municipal Sewage System |
|
SizeIrregular
|
19.02 |
|
SizeTotal
|
19.02 Ac |
|
SizeTotalText
|
19.02 Ac |
Rooms
| Level |
Type |
Length |
Width |
Dimensions |
|
Second Level |
Laundry Room |
|
|
5'6'' x 5' |
|
Second Level |
3pc Bathroom |
|
|
12' x 5'9'' |
|
Second Level |
Bedroom |
|
|
12'4'' x 11'2'' |
|
Second Level |
Bedroom |
|
|
11'3'' x 10' |
|
Second Level |
Ensuite |
|
|
5'6'' x 5' |
|
Second Level |
Primary Bedroom |
|
|
11'3'' x 15'5'' |
|
Basement |
Other |
|
|
25' x 23'3'' |
|
Basement |
3pc Bathroom |
|
|
6'5'' x 4'3'' |
|
Basement |
Great Room |
|
|
23'1'' x 20'8'' |
|
Main Level |
Foyer |
|
|
7'9'' x 5'6'' |
|
Main Level |
Sunroom |
|
|
25'7'' x 15'9'' |
|
Main Level |
Dining Room |
|
|
12'2'' x 10'1'' |
|
Main Level |
Living Room |
|
|
17'4'' x 11'9'' |
|
Main Level |
Kitchen |
|
|
15'3'' x 11'9'' |
https://www.realtor.ca/real-estate/27605693/83-riverview-avenue-st-george

















































