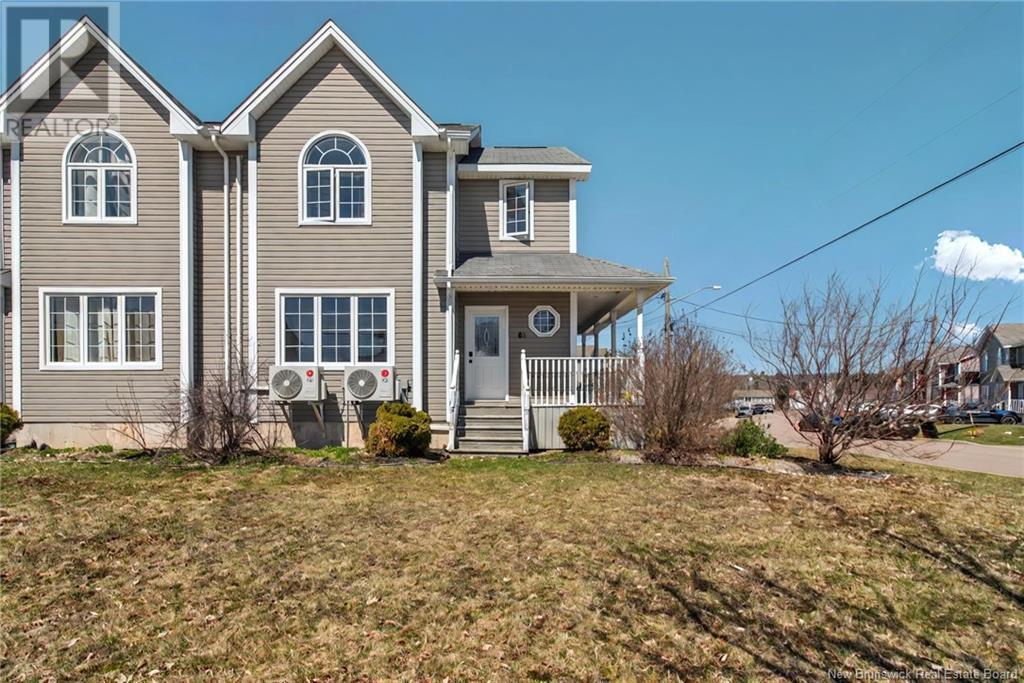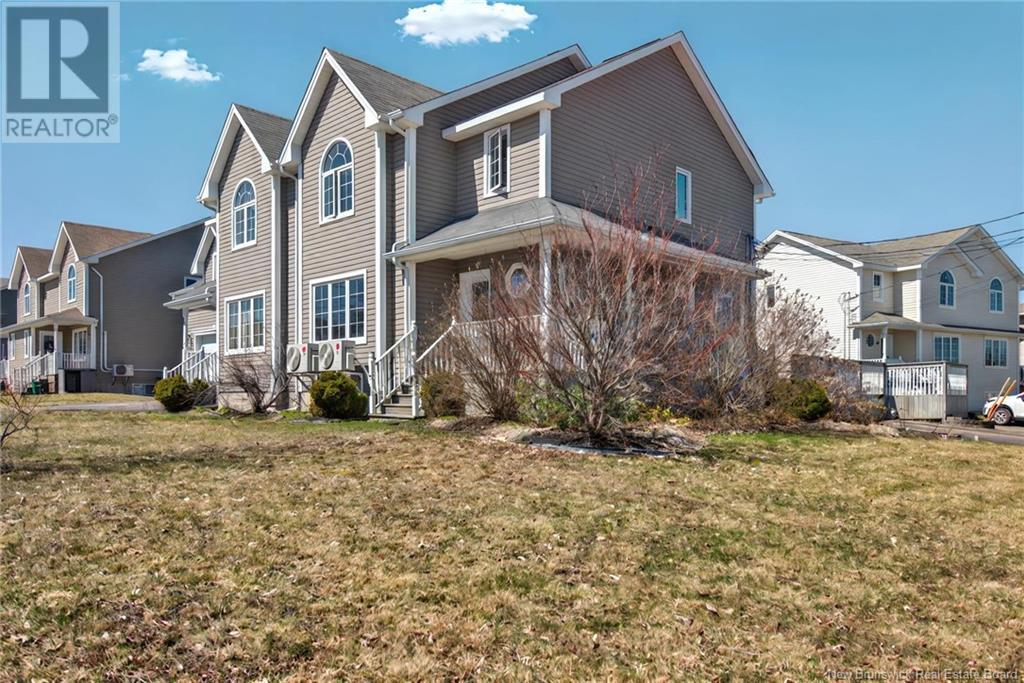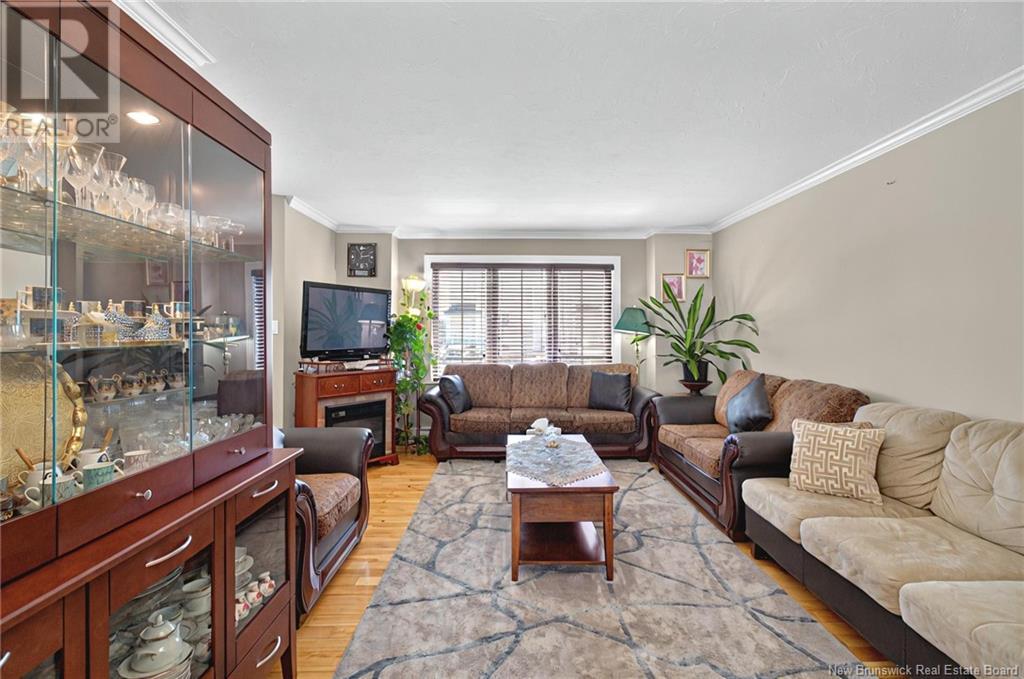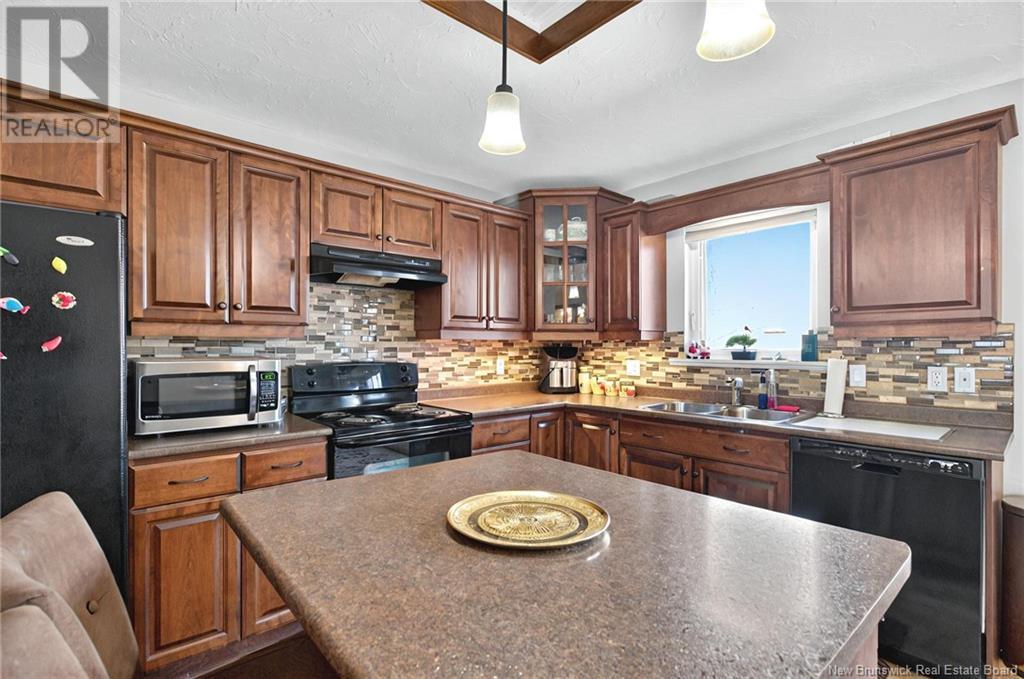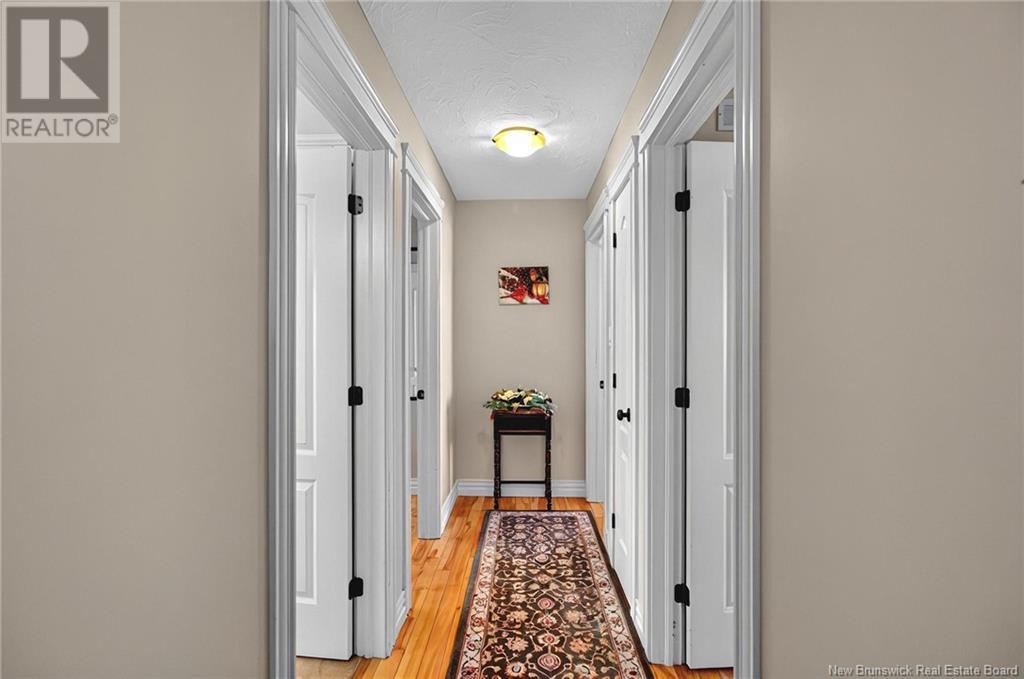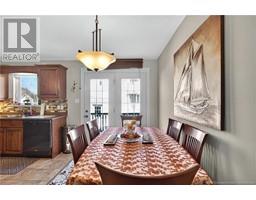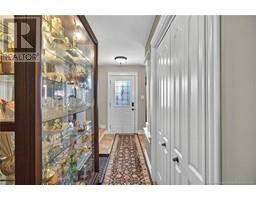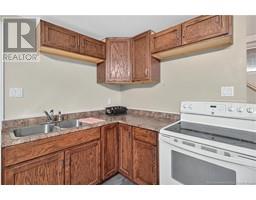4 Bedroom
3 Bathroom
1,324 ft2
2 Level
Baseboard Heaters
Landscaped
$435,000
PROPERTY COMES FULLY FURNISHED- INCOME POTENTIAL.Charming Semi-Detached Home in Moncton North.This well-maintained corner property is in a great neighbourhood in Moncton North. It has 3 separate entrances, including one to a fully furnished basement apartment. A great mortgage helper!Inside, youll love the crown moldings in the living room and the awesome floor plan. The home features hardwood and ceramic flooring throughout. Its an EnerGuide 80 energy-efficient home, which means lower power bills and better comfort year-round.The kitchen stands out with top-quality cabinets from Extreme Kitchenssolid doors, rich stain color, and great craftsmanship. Outside, enjoy a pressure-treated deck through garden patio doors, perfect for relaxing. The home is finished with Gentek high-quality siding, extra insulation, and low-E, gas-filled windows for better energy savings.The large corner lot offers lots of outdoor space for gardening or family fun.Close to schools, parks, and shopping everything you need is nearby!Dont hesitate to contact your realtor ® (id:19018)
Property Details
|
MLS® Number
|
NB116320 |
|
Property Type
|
Single Family |
|
Equipment Type
|
Water Heater |
|
Features
|
Level Lot, Balcony/deck/patio |
|
Rental Equipment Type
|
Water Heater |
|
Structure
|
Shed |
Building
|
Bathroom Total
|
3 |
|
Bedrooms Above Ground
|
3 |
|
Bedrooms Below Ground
|
1 |
|
Bedrooms Total
|
4 |
|
Architectural Style
|
2 Level |
|
Constructed Date
|
2012 |
|
Exterior Finish
|
Vinyl |
|
Flooring Type
|
Ceramic, Hardwood |
|
Foundation Type
|
Concrete |
|
Half Bath Total
|
1 |
|
Heating Fuel
|
Electric |
|
Heating Type
|
Baseboard Heaters |
|
Size Interior
|
1,324 Ft2 |
|
Total Finished Area
|
1941 Sqft |
|
Type
|
House |
|
Utility Water
|
Municipal Water |
Land
|
Access Type
|
Year-round Access |
|
Acreage
|
No |
|
Landscape Features
|
Landscaped |
|
Sewer
|
Municipal Sewage System |
|
Size Irregular
|
415 |
|
Size Total
|
415 M2 |
|
Size Total Text
|
415 M2 |
|
Zoning Description
|
R2 |
Rooms
| Level |
Type |
Length |
Width |
Dimensions |
|
Second Level |
4pc Bathroom |
|
|
7'2'' x 13'3'' |
|
Second Level |
Bedroom |
|
|
13'7'' x 18'4'' |
|
Second Level |
Bedroom |
|
|
9'8'' x 9'6'' |
|
Second Level |
Bedroom |
|
|
9'9'' x 9'6'' |
|
Basement |
3pc Bathroom |
|
|
8'8'' x 5'2'' |
|
Basement |
Kitchen |
|
|
5'10'' x 6'9'' |
|
Basement |
Recreation Room |
|
|
21'8'' x 16'7'' |
|
Basement |
Bedroom |
|
|
21'5'' x 13'8'' |
|
Main Level |
Foyer |
|
|
3'11'' x 13'2'' |
|
Main Level |
2pc Bathroom |
|
|
5'2'' x 9' |
|
Main Level |
Dining Room |
|
|
7' x 14'3'' |
|
Main Level |
Kitchen |
|
|
9'7'' x 14'3'' |
|
Main Level |
Living Room |
|
|
14'4'' x 16'11'' |
https://www.realtor.ca/real-estate/28194624/83-rainford-court-moncton
