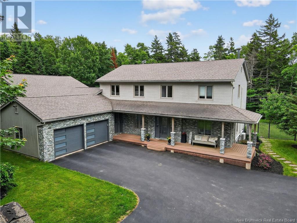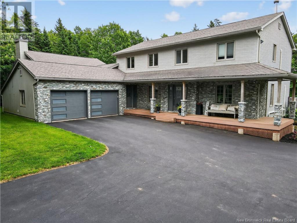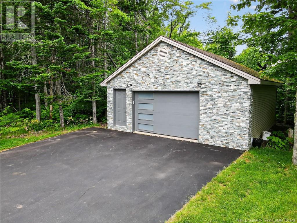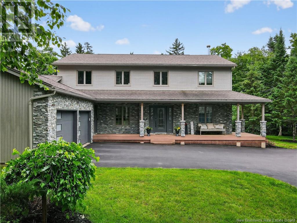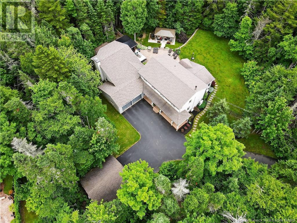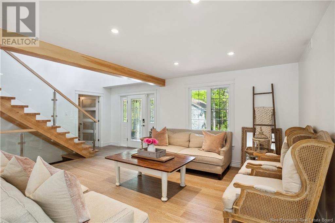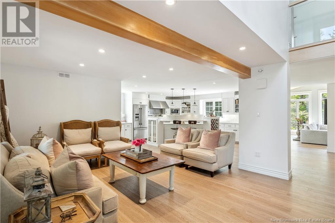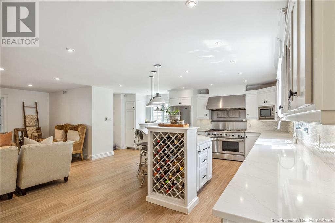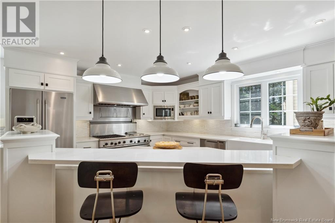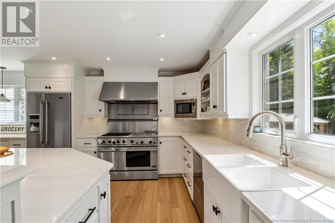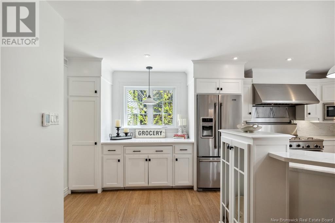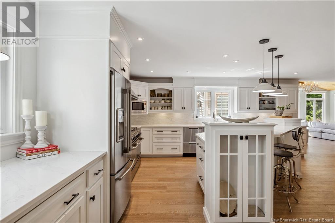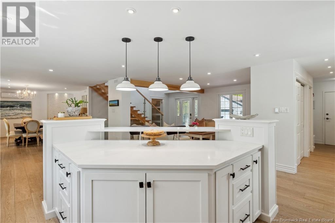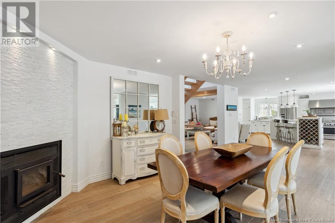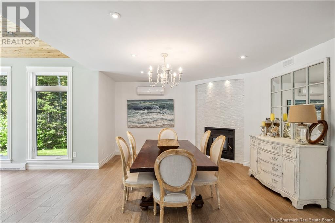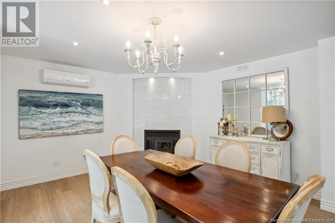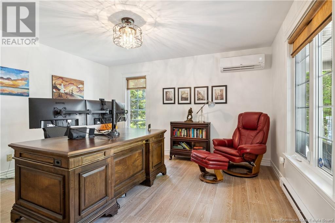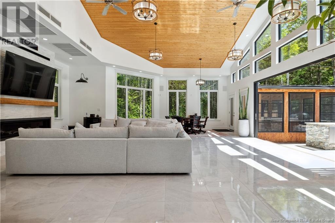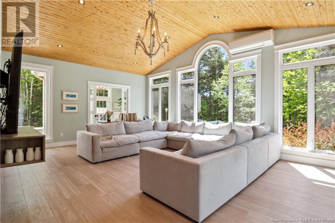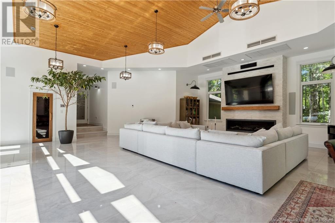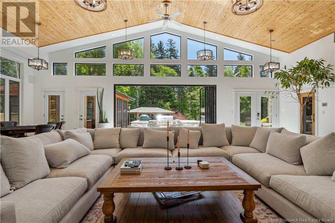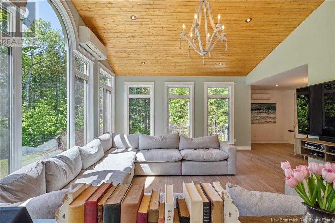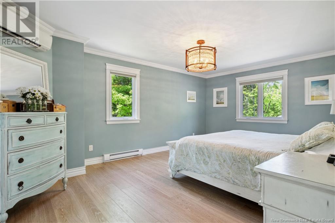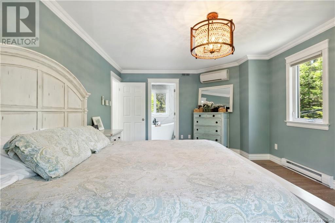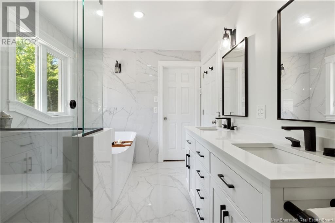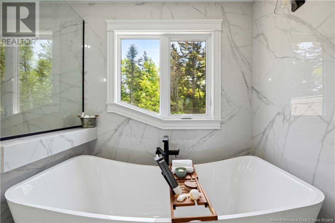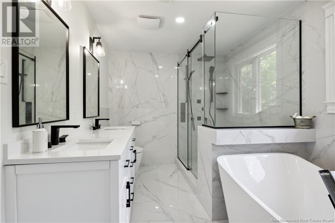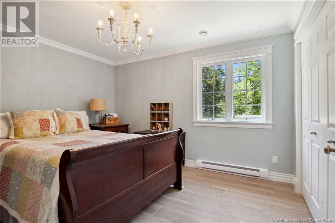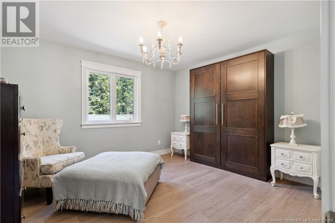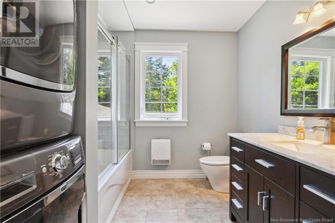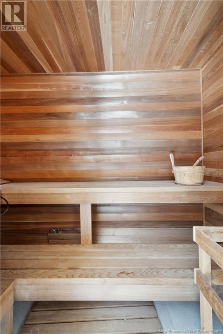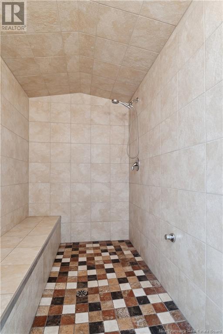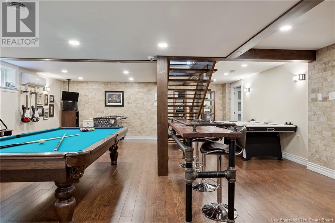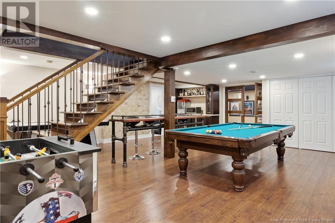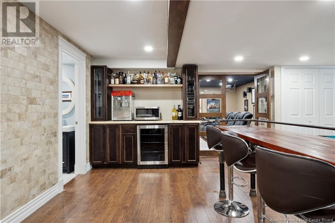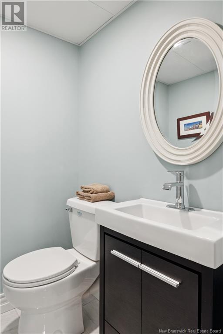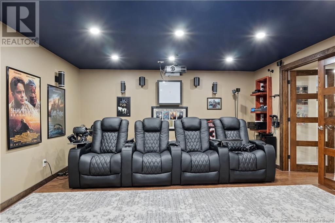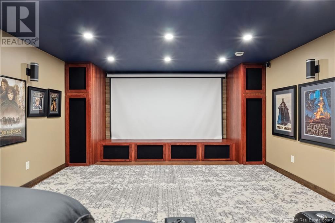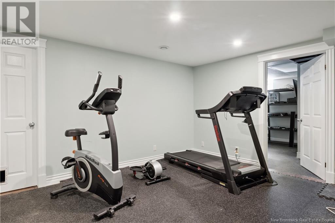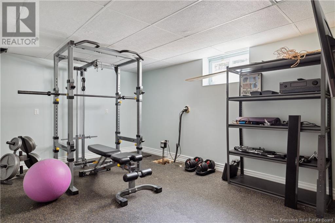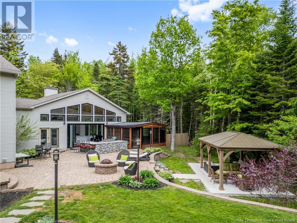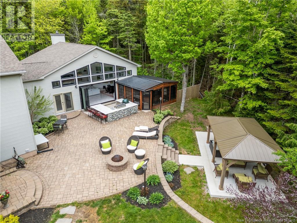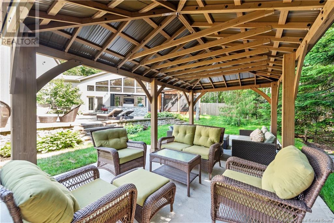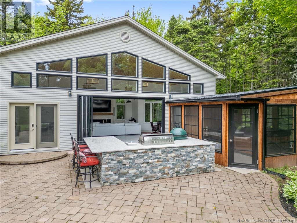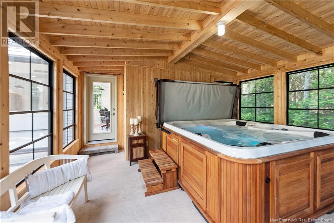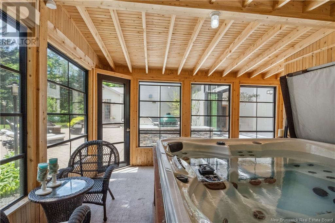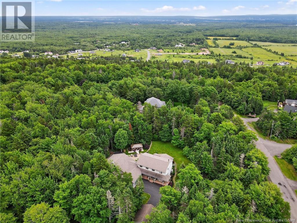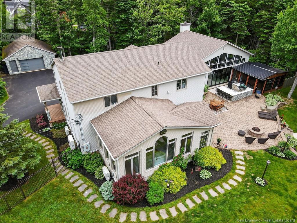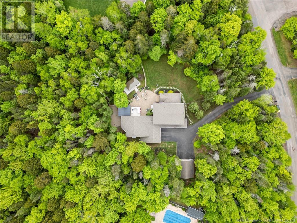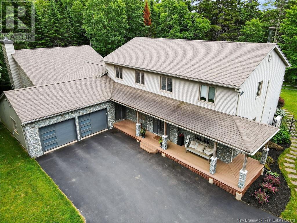4 Bedroom
4 Bathroom
5,058 ft2
2 Level
Air Conditioned, Heat Pump
Baseboard Heaters, Heat Pump, Radiant Heat
Acreage
Landscaped
$1,450,000
Nestled in the peaceful Ammon area, this beautifully renovated home offers unparalleled privacy and serenity, with high-end finishes throughout. From the moment you step inside, youll be impressed by the attention to detailstarting with a welcoming foyer that opens to a main floor office and a cozy sitting room that flows into a dream kitchen. Designed for the home chef, the kitchen features quartz countertops, resurfaced cabinetry, marble backsplash, gas stove, double ovens, and so much more. The adjacent dining room includes a marble-tiled wood stove and opens into a bright living room with vaulted cedar ceilings and oversized windows. The family room is a true showstopper, with a propane fireplace, wall-to-wall windows, and folding doors leading to a 3-season room complete with an Arctic Spa hot tub. Upstairs, the spacious primary suite includes a walk-in closet and spa-inspired ensuite. Three additional bedrooms, a full bathroom with laundry, and an open landing complete this level. The finished basement is designed for entertaining and wellness, featuring a games room, theater, two exercise rooms, a half bath, and ample storage. The backyard is equally impressiveprofessionally landscaped with a stone patio, outdoor kitchen, fire pit, steel roof gazebo, and mature trees. Additional highlights include new windows, light fixtures, mini-splits, central vac, alarm system, generator hookup, and a detached double garage. This is your private retreat, just minutes from town. (id:19018)
Property Details
|
MLS® Number
|
NB121134 |
|
Property Type
|
Single Family |
|
Equipment Type
|
Propane Tank |
|
Features
|
Treed |
|
Rental Equipment Type
|
Propane Tank |
Building
|
Bathroom Total
|
4 |
|
Bedrooms Above Ground
|
4 |
|
Bedrooms Total
|
4 |
|
Architectural Style
|
2 Level |
|
Constructed Date
|
1994 |
|
Cooling Type
|
Air Conditioned, Heat Pump |
|
Exterior Finish
|
Stone, Vinyl |
|
Flooring Type
|
Ceramic, Laminate, Hardwood |
|
Foundation Type
|
Concrete |
|
Half Bath Total
|
2 |
|
Heating Fuel
|
Electric, Wood |
|
Heating Type
|
Baseboard Heaters, Heat Pump, Radiant Heat |
|
Size Interior
|
5,058 Ft2 |
|
Total Finished Area
|
5058 Sqft |
|
Type
|
House |
|
Utility Water
|
Well |
Parking
|
Attached Garage
|
|
|
Detached Garage
|
|
|
Garage
|
|
Land
|
Access Type
|
Year-round Access |
|
Acreage
|
Yes |
|
Landscape Features
|
Landscaped |
|
Sewer
|
Septic System |
|
Size Irregular
|
1.95 |
|
Size Total
|
1.95 Ac |
|
Size Total Text
|
1.95 Ac |
Rooms
| Level |
Type |
Length |
Width |
Dimensions |
|
Second Level |
4pc Bathroom |
|
|
X |
|
Second Level |
Bedroom |
|
|
12'10'' x 12'4'' |
|
Second Level |
Bedroom |
|
|
9'1'' x 11'11'' |
|
Second Level |
Bedroom |
|
|
12'1'' x 11'11'' |
|
Second Level |
Other |
|
|
X |
|
Second Level |
Bedroom |
|
|
12'6'' x 18'10'' |
|
Basement |
2pc Bathroom |
|
|
X |
|
Basement |
Storage |
|
|
7'1'' x 14'0'' |
|
Basement |
Other |
|
|
19'11'' x 14'5'' |
|
Basement |
Exercise Room |
|
|
11'8'' x 14'0'' |
|
Basement |
Exercise Room |
|
|
19'11'' x 11'4'' |
|
Basement |
Games Room |
|
|
21'2'' x 27'1'' |
|
Main Level |
2pc Bathroom |
|
|
X |
|
Main Level |
Family Room |
|
|
26'0'' x 46'2'' |
|
Main Level |
Living Room |
|
|
22'0'' x 15'11'' |
|
Main Level |
Office |
|
|
12'5'' x 13'11'' |
|
Main Level |
Kitchen |
|
|
16'0'' x 19'0'' |
|
Main Level |
Dining Room |
|
|
11'0'' x 14'7'' |
|
Main Level |
Sitting Room |
|
|
13'7'' x 12'7'' |
|
Main Level |
Foyer |
|
|
6'0'' x 9'0'' |
https://www.realtor.ca/real-estate/28491312/83-birch-hill-crescent-ammon
