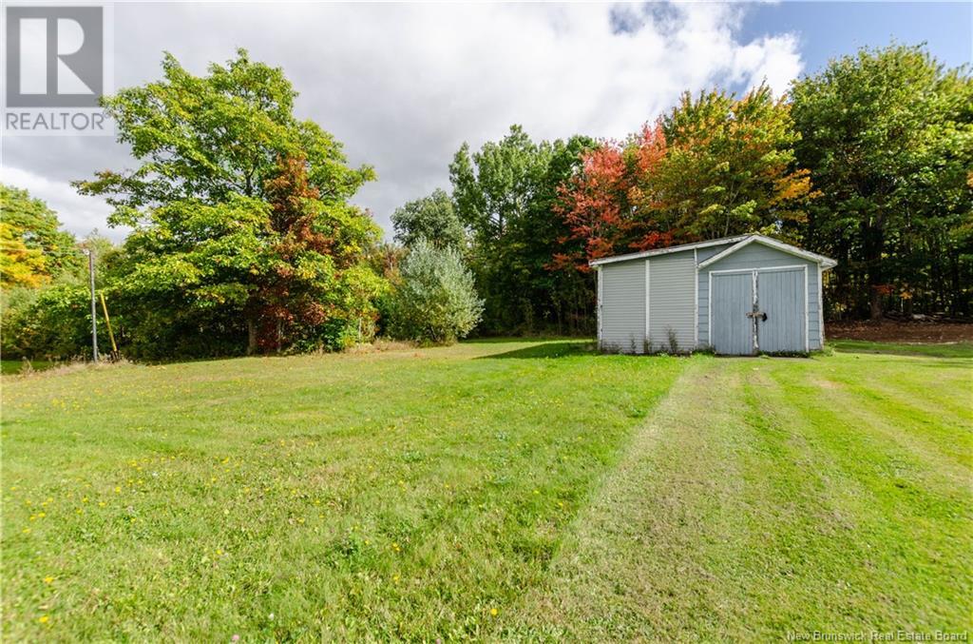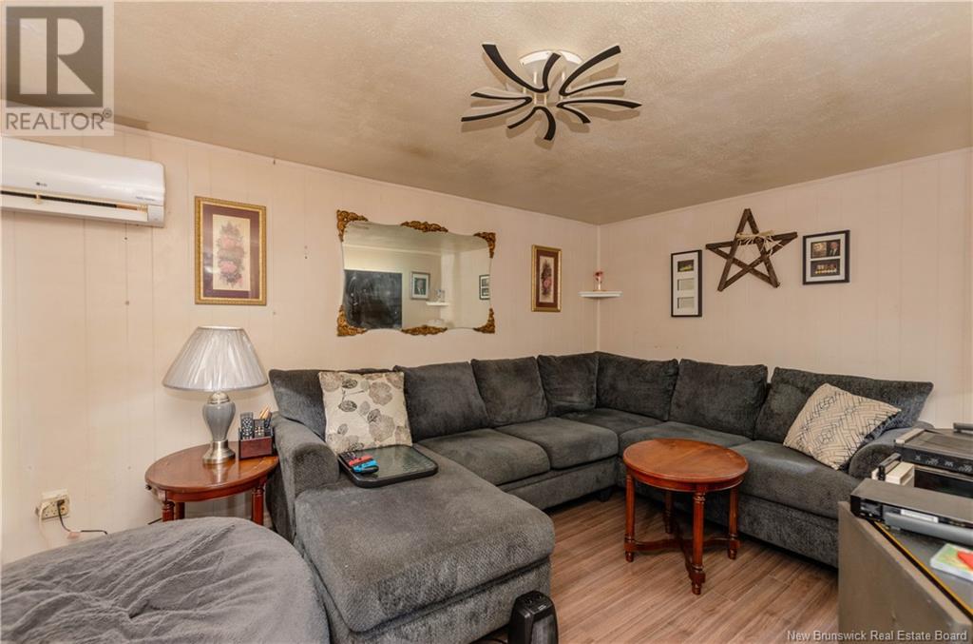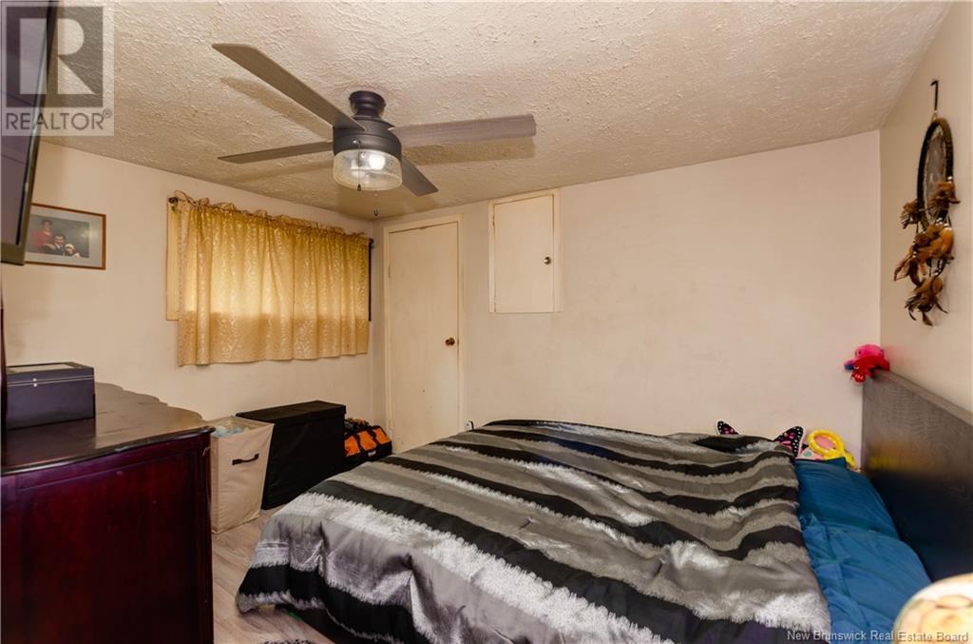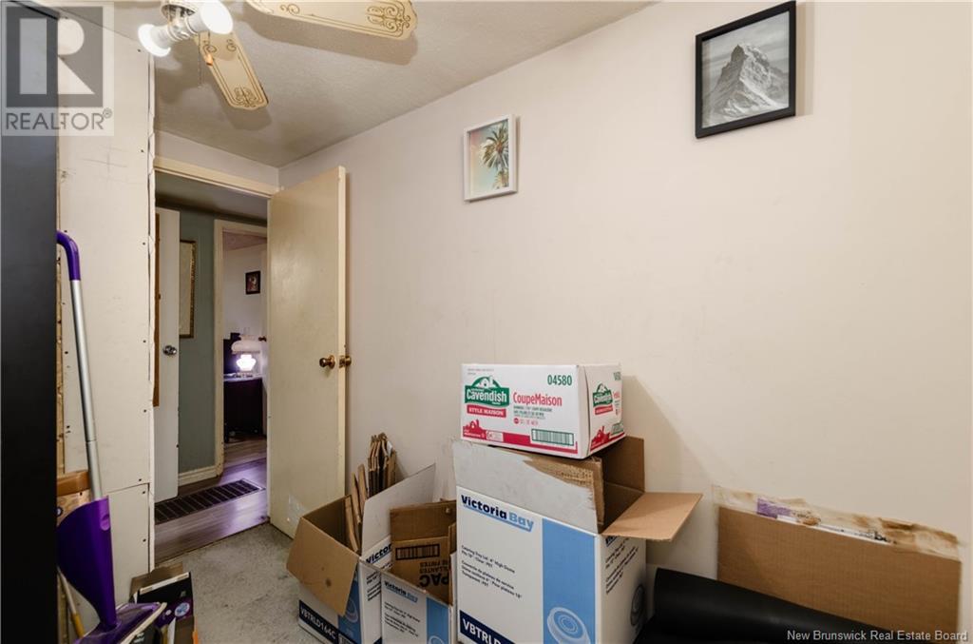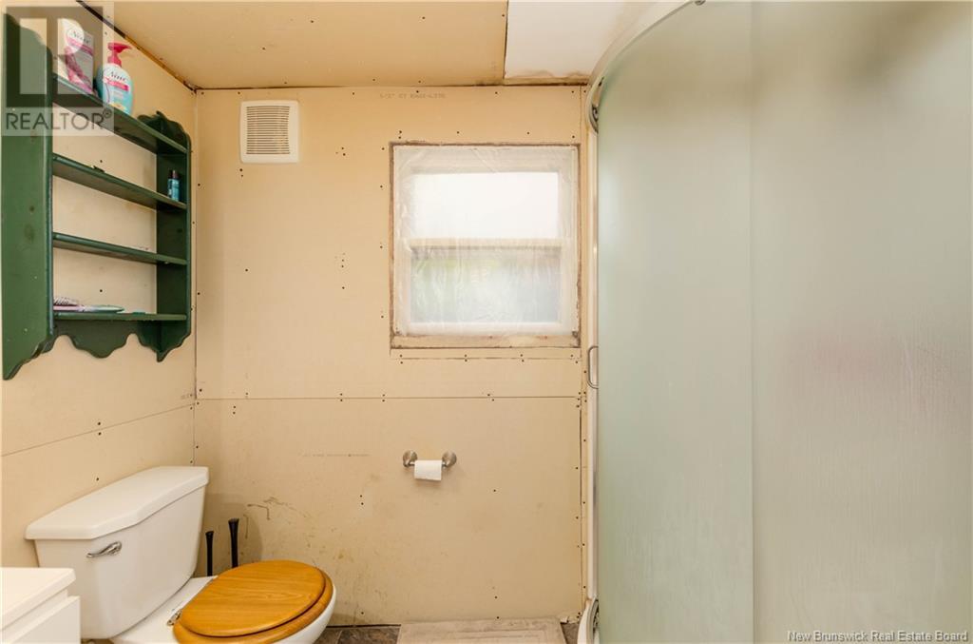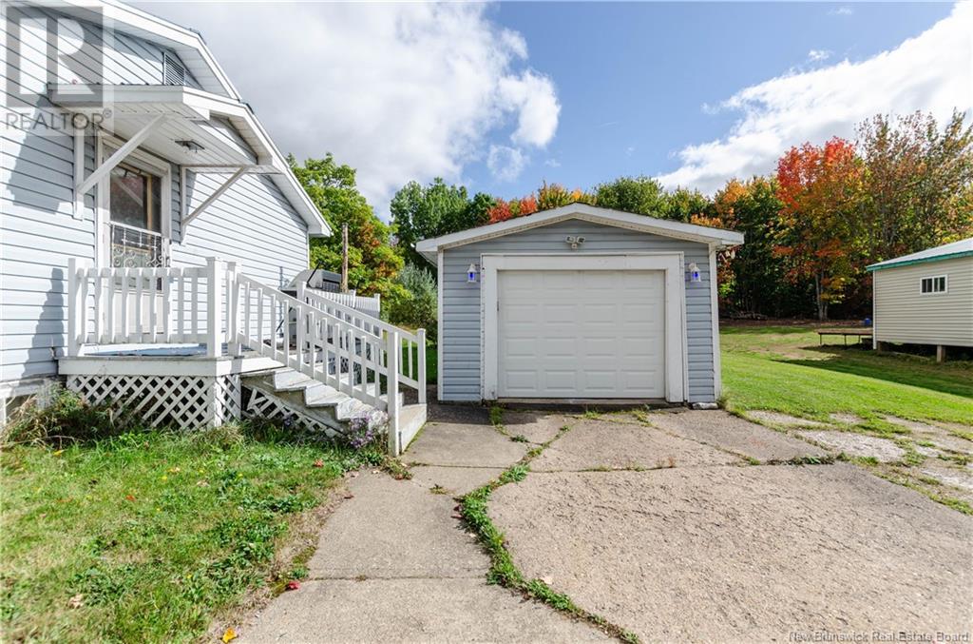2 Bedroom
1 Bathroom
638 sqft
Heat Pump
Heat Pump, Stove
Landscaped
$195,000
RURAL LIVING/QUIET COMMUNITY/15 MINUTES TO RIVERVIEW Built in 1960's by the original owners raising 3 generations, this home is currently owned by a second owner and is now looking for new owners. Main level offers a kitchen , living room, 3 piece bathroom & 2 bedrooms. Covered screened in sitting area on the front deck, perfect spot to enjoy a cup of tea while listening to the birds chirp & watching the cars pass by. As you head down to the basement you will find a cozy seating area by the pelletstove along with a bar area to entertain friends over a cold beverage. The unfinished side features laundry area and tons of storage space along with a cold room closet for storing homemade pickles and preserves. This 0.52 acre lot also has a main detached garage perfect for storing your vehicle or tinkering around, along with a large detached storage building at the back of the property. There is lots of space in the back yard for gardening or open space to create an outdoor seating area. Homes in this area do not come up often, if you are looking for the quiet simple rural life just minutes to town here is your chance. Contact your REALTOR® today. (id:19018)
Property Details
|
MLS® Number
|
NB105674 |
|
Property Type
|
Single Family |
|
Features
|
Balcony/deck/patio |
Building
|
BathroomTotal
|
1 |
|
BedroomsAboveGround
|
2 |
|
BedroomsTotal
|
2 |
|
BasementType
|
Full |
|
CoolingType
|
Heat Pump |
|
ExteriorFinish
|
Vinyl |
|
FlooringType
|
Carpeted, Laminate |
|
FoundationType
|
Concrete |
|
HeatingFuel
|
Pellet |
|
HeatingType
|
Heat Pump, Stove |
|
RoofMaterial
|
Metal |
|
RoofStyle
|
Unknown |
|
SizeInterior
|
638 Sqft |
|
TotalFinishedArea
|
913 Sqft |
|
Type
|
House |
|
UtilityWater
|
Well |
Parking
Land
|
Acreage
|
No |
|
LandscapeFeatures
|
Landscaped |
|
Sewer
|
Septic System |
|
SizeIrregular
|
0.52 |
|
SizeTotal
|
0.52 Ac |
|
SizeTotalText
|
0.52 Ac |
Rooms
| Level |
Type |
Length |
Width |
Dimensions |
|
Basement |
Other |
|
|
26' x 10' |
|
Main Level |
Bedroom |
|
|
9' x 8' |
|
Main Level |
Bedroom |
|
|
10' x 11' |
|
Main Level |
3pc Bathroom |
|
|
X |
|
Main Level |
Living Room |
|
|
9' x 14' |
|
Main Level |
Kitchen |
|
|
13' x 11' |
https://www.realtor.ca/real-estate/27493888/828-route-910-turtle-creek



