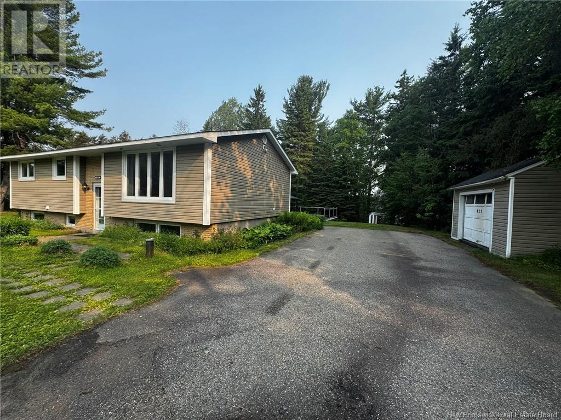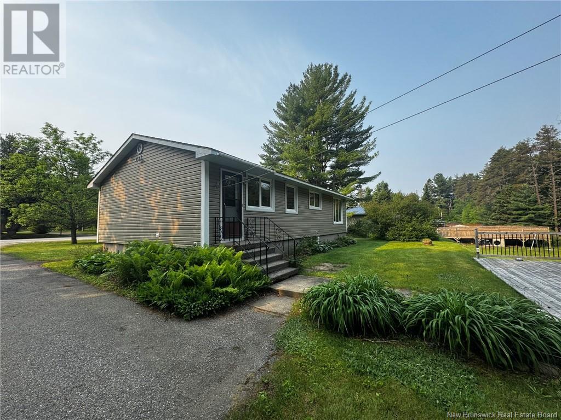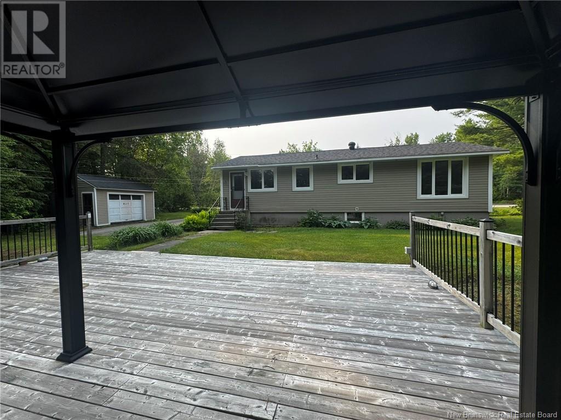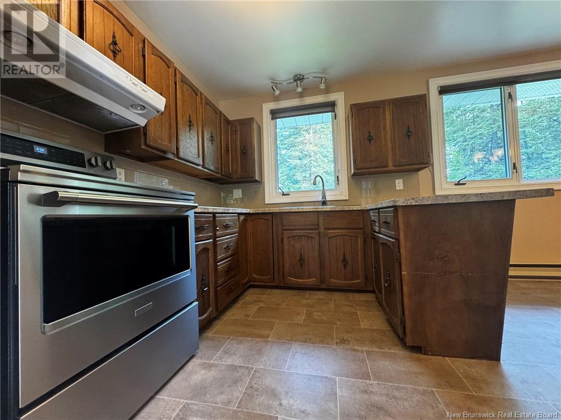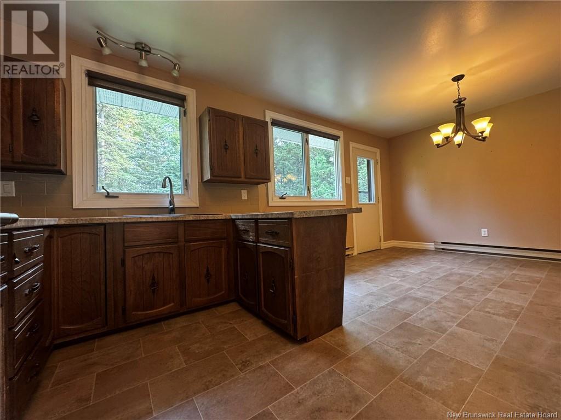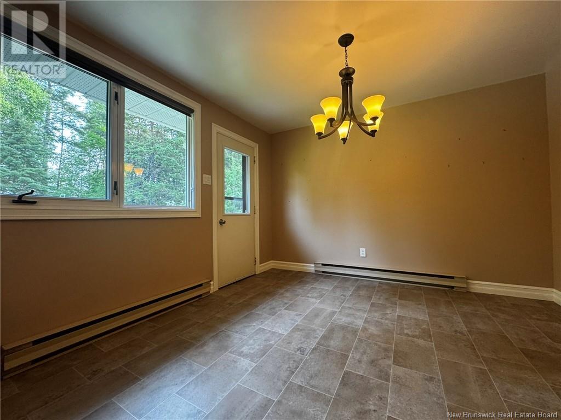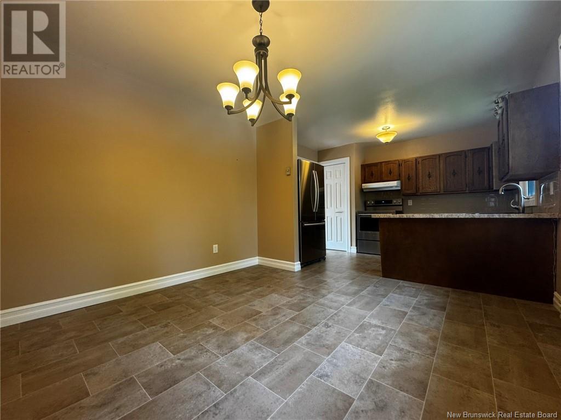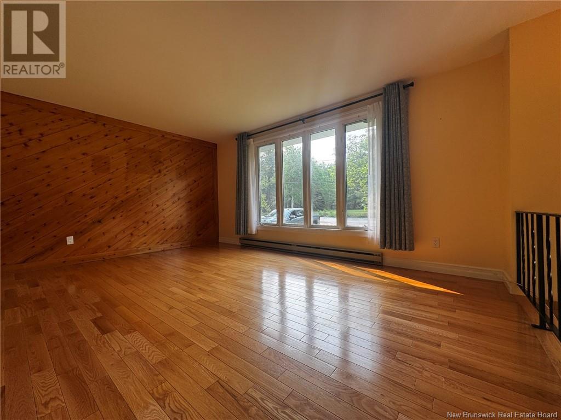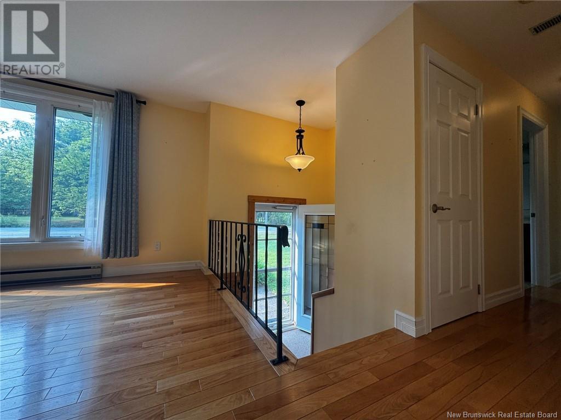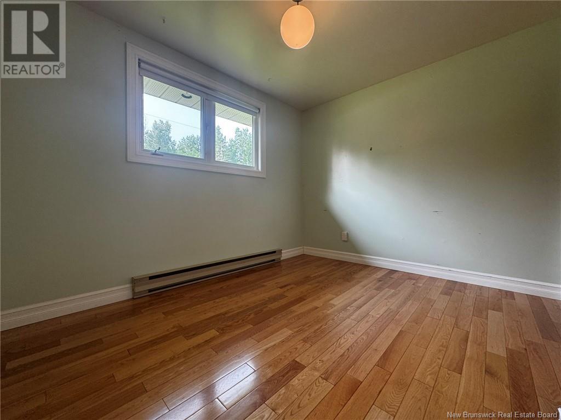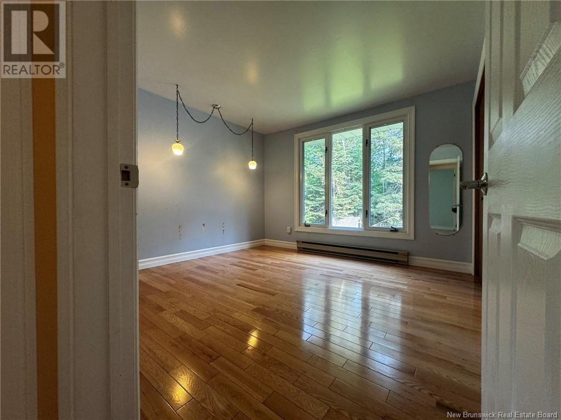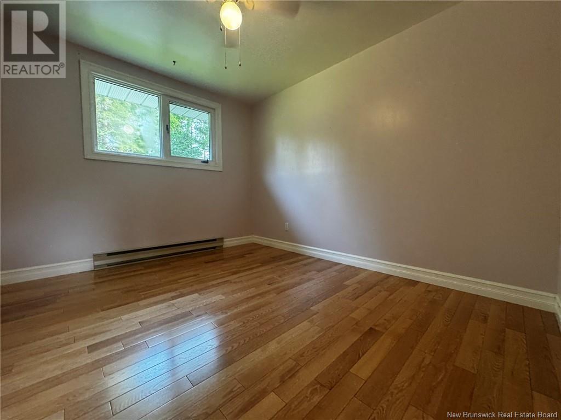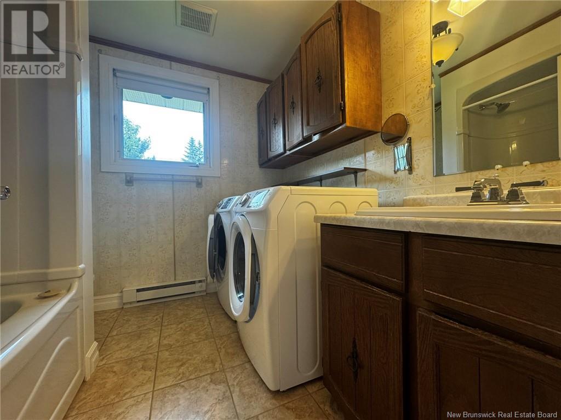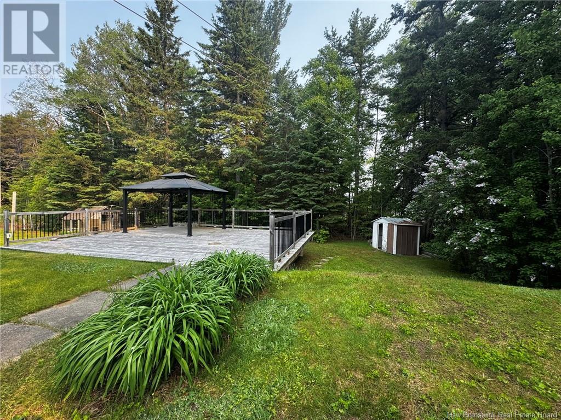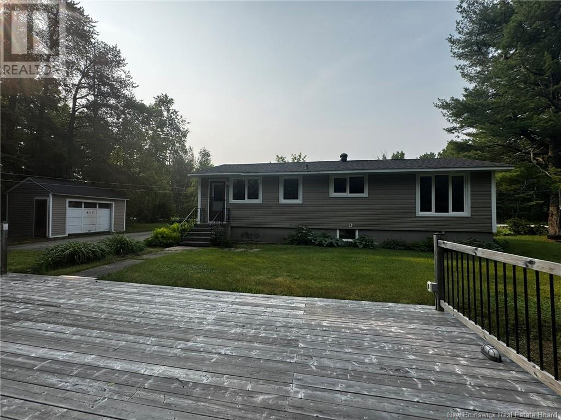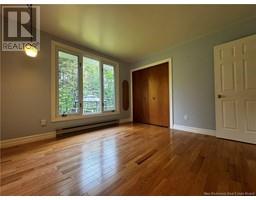4 Bedroom
2 Bathroom
946 ft2
Split Level Entry
Baseboard Heaters
Landscaped
$264,900
Welcome to this spacious split-entry home nestled in a peaceful, treed setting with plenty of room inside and out. The main floor features three comfortable bedrooms, a full bathroom with convenient laundry, and a bright living room with hardwood flooring and a large picture window. The eat-in kitchen is filled with charmfeaturing solid wood cabinets, updated counters, and plenty of space for gathering. Downstairs, youll find a finished basement with a retro rec room, an additional bedroom, and a second full bathroomperfect for guests or extra living space. Step outside to enjoy the large deck thats ideal for relaxing or entertaining, and make use of the oversized shed for storage or hobbies. Whether you're looking to settle in or invest a little love into updating, this property offers plenty of value in a quiet, nature-surrounded location. (id:19018)
Property Details
|
MLS® Number
|
NB120451 |
|
Property Type
|
Single Family |
|
Neigbourhood
|
Loggieville |
|
Structure
|
Shed |
Building
|
Bathroom Total
|
2 |
|
Bedrooms Above Ground
|
3 |
|
Bedrooms Below Ground
|
1 |
|
Bedrooms Total
|
4 |
|
Architectural Style
|
Split Level Entry |
|
Basement Development
|
Partially Finished |
|
Basement Type
|
Full (partially Finished) |
|
Constructed Date
|
1975 |
|
Exterior Finish
|
Vinyl |
|
Flooring Type
|
Wood |
|
Foundation Type
|
Concrete |
|
Heating Fuel
|
Electric |
|
Heating Type
|
Baseboard Heaters |
|
Size Interior
|
946 Ft2 |
|
Total Finished Area
|
1716 Sqft |
|
Type
|
House |
|
Utility Water
|
Well |
Land
|
Access Type
|
Year-round Access |
|
Acreage
|
No |
|
Landscape Features
|
Landscaped |
|
Sewer
|
Municipal Sewage System |
|
Size Irregular
|
1522 |
|
Size Total
|
1522 M2 |
|
Size Total Text
|
1522 M2 |
Rooms
| Level |
Type |
Length |
Width |
Dimensions |
|
Basement |
Bedroom |
|
|
9'11'' x 10'0'' |
|
Basement |
Bath (# Pieces 1-6) |
|
|
10'0'' x 8'2'' |
|
Main Level |
Bedroom |
|
|
9'3'' x 11'3'' |
|
Main Level |
Bedroom |
|
|
11'5'' x 11'3'' |
|
Main Level |
Bedroom |
|
|
11'3'' x 9'6'' |
|
Main Level |
Bath (# Pieces 1-6) |
|
|
8'3'' x 7'11'' |
|
Main Level |
Living Room |
|
|
16'6'' x 11'7'' |
|
Main Level |
Kitchen |
|
|
8'5'' x 11'3'' |
|
Main Level |
Dining Room |
|
|
11'3'' x 11'7'' |
https://www.realtor.ca/real-estate/28444150/827-wellington-street-miramichi
