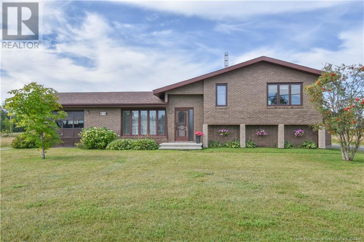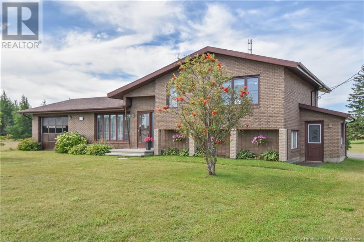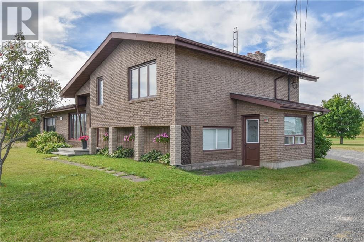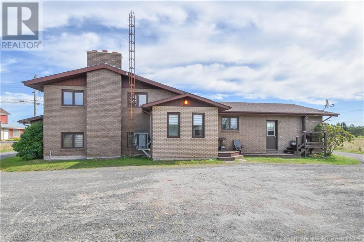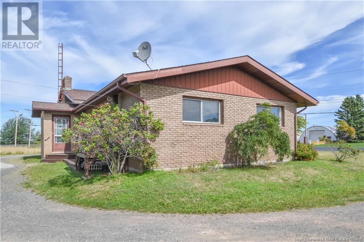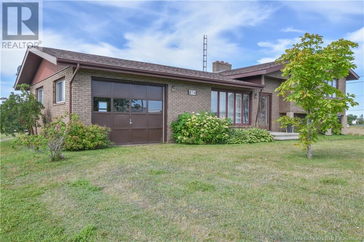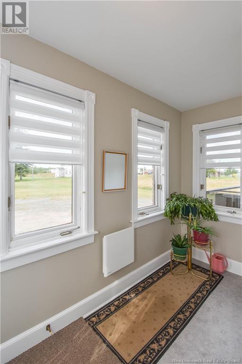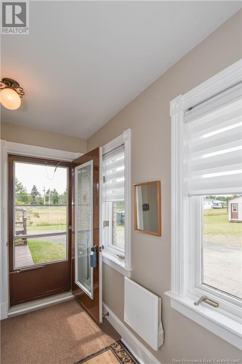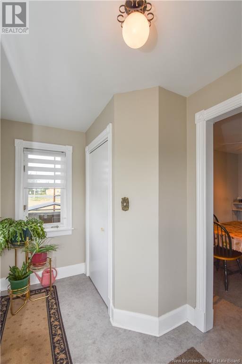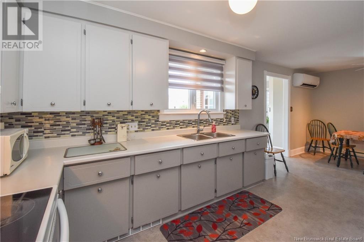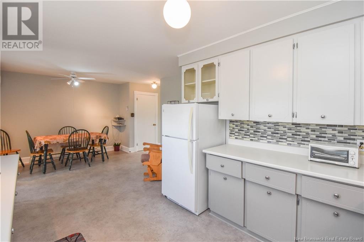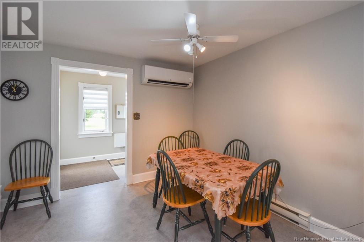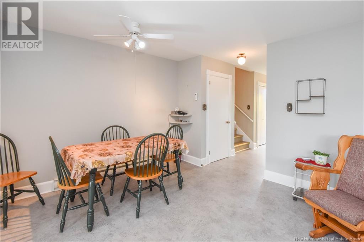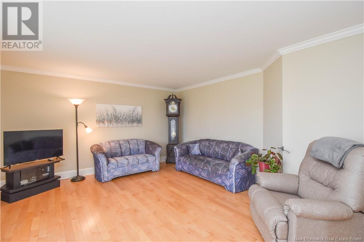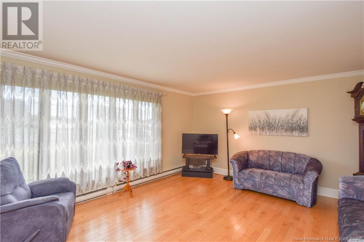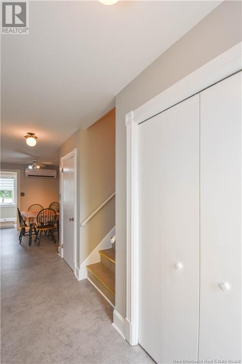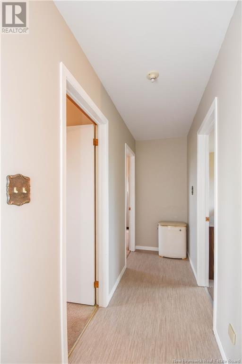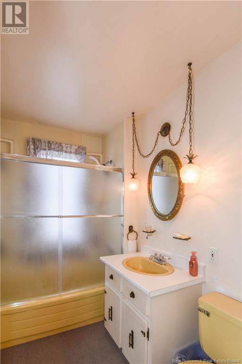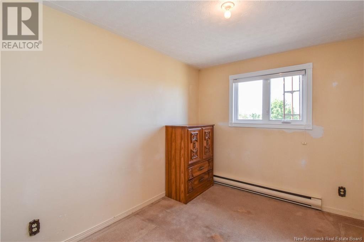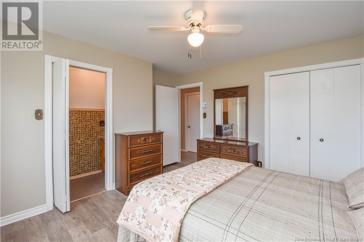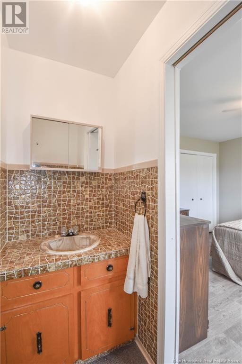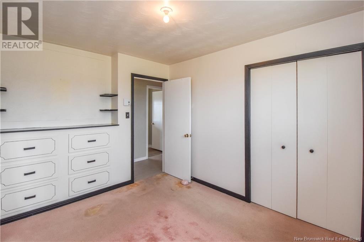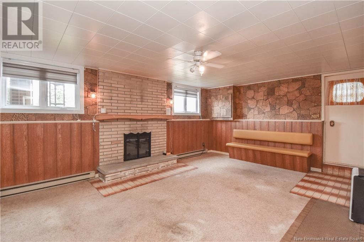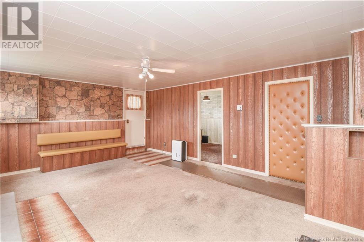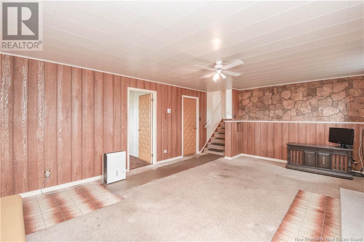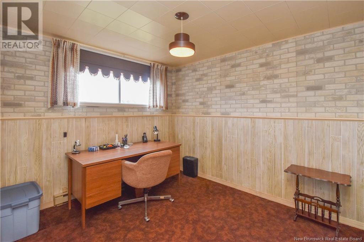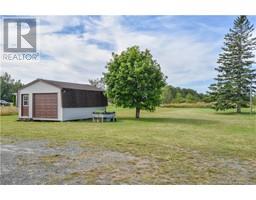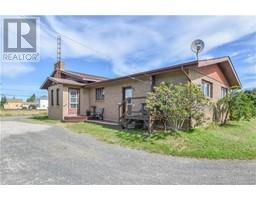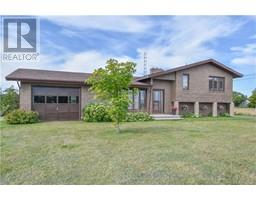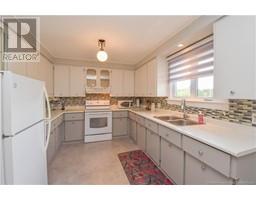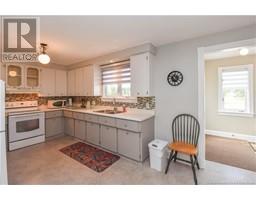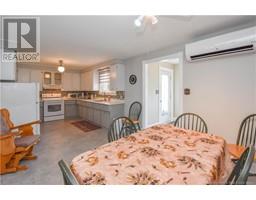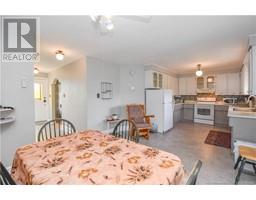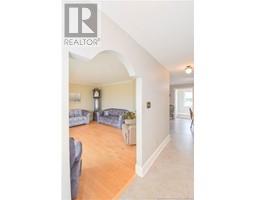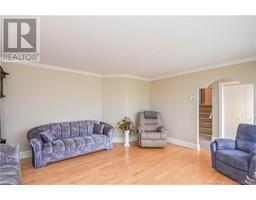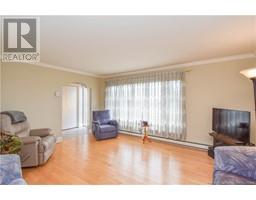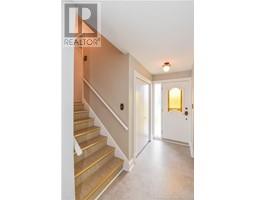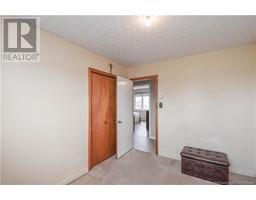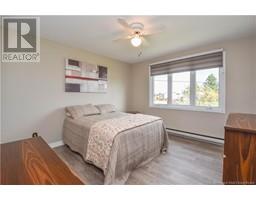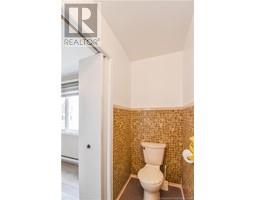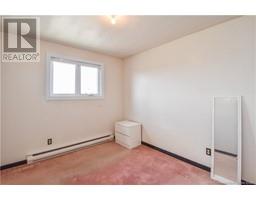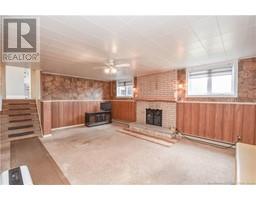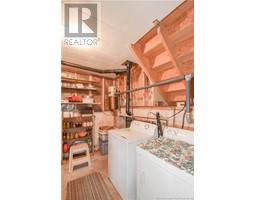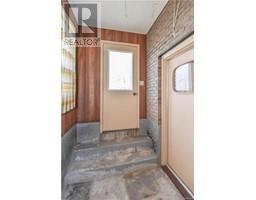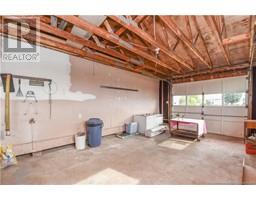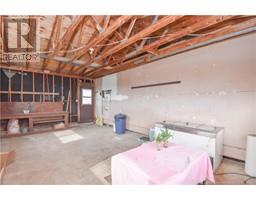4 Bedroom
2 Bathroom
1,547 ft2
Heat Pump
Heat Pump
Acreage
$199,000
Beautiful family home ideally located just 15 minutes from Tracadie, Shippagan and Caraquet, offering easy access to all essential services. Live in Inkerman, in the heart of the Acadian Peninsula, close to the water and a picturesque bike path, perfect for those who love nature and outdoor activities. The home features a well-designed layout with 4 bedrooms and 1.5 bathrooms. The functional kitchen offers plenty of storage, making meal preparation easier, while the bright living room benefits from an abundance of natural light. Upstairs, 3 bedrooms and 1.5 bathrooms. The basement, which is full of potential, includes a cozy family room, an additional bedroom, a laundry room with storage space, as well as a private entrance, ideal for guests or a home business. Attached garage. Beautiful large 8.76 acre lot with shed included. Don't miss the opportunity to make this versatile property your own! (id:19018)
Property Details
|
MLS® Number
|
NB105339 |
|
Property Type
|
Single Family |
|
Equipment Type
|
Water Heater |
|
Rental Equipment Type
|
Water Heater |
|
Structure
|
Shed |
Building
|
Bathroom Total
|
2 |
|
Bedrooms Above Ground
|
3 |
|
Bedrooms Below Ground
|
1 |
|
Bedrooms Total
|
4 |
|
Constructed Date
|
1974 |
|
Cooling Type
|
Heat Pump |
|
Exterior Finish
|
Brick |
|
Foundation Type
|
Concrete |
|
Half Bath Total
|
1 |
|
Heating Fuel
|
Electric |
|
Heating Type
|
Heat Pump |
|
Size Interior
|
1,547 Ft2 |
|
Total Finished Area
|
1547 Sqft |
|
Type
|
House |
|
Utility Water
|
Well |
Parking
Land
|
Access Type
|
Year-round Access |
|
Acreage
|
Yes |
|
Sewer
|
Septic System |
|
Size Irregular
|
8.76 |
|
Size Total
|
8.76 Ac |
|
Size Total Text
|
8.76 Ac |
Rooms
| Level |
Type |
Length |
Width |
Dimensions |
|
Second Level |
2pc Bathroom |
|
|
3'1'' x 7'11'' |
|
Second Level |
Bedroom |
|
|
11'3'' x 11'10'' |
|
Second Level |
Bedroom |
|
|
10'8'' x 9'0'' |
|
Second Level |
Bedroom |
|
|
10'8'' x 9'0'' |
|
Second Level |
Bath (# Pieces 1-6) |
|
|
5'5'' x 5'6'' |
|
Basement |
Laundry Room |
|
|
9'3'' x 8'9'' |
|
Basement |
Bedroom |
|
|
9'1'' x 11'3'' |
|
Basement |
Family Room |
|
|
20'5'' x 14'6'' |
|
Main Level |
Sitting Room |
|
|
16'0'' x 14'0'' |
|
Main Level |
Dining Room |
|
|
12'1'' x 11'1'' |
|
Main Level |
Kitchen |
|
|
11'7'' x 10'1'' |
|
Main Level |
Foyer |
|
|
4'0'' x 9'9'' |
https://www.realtor.ca/real-estate/27368697/814-113-route-inkerman
