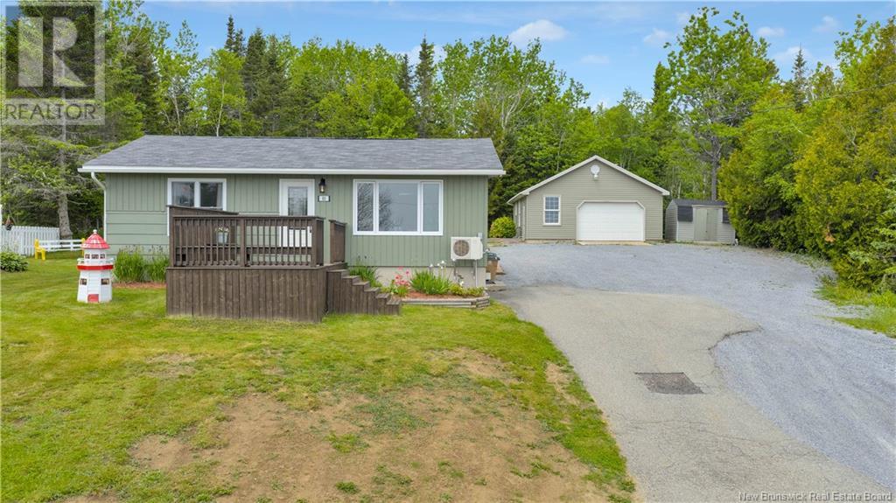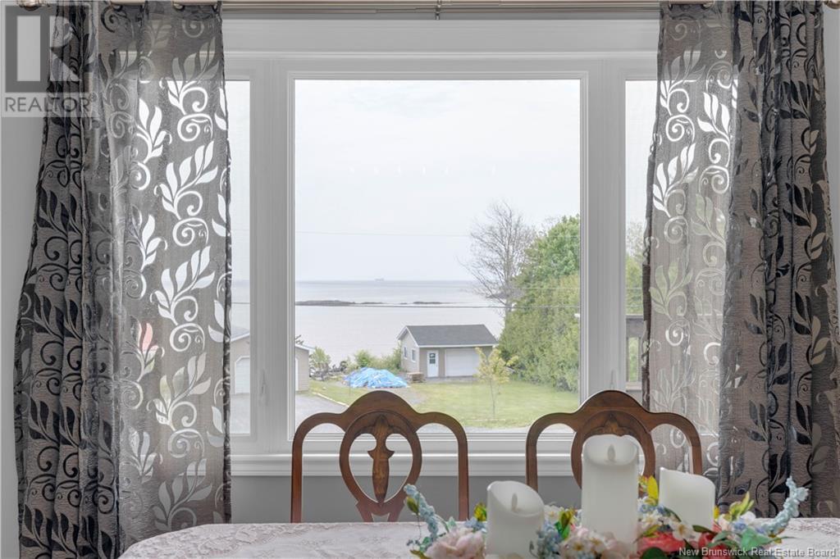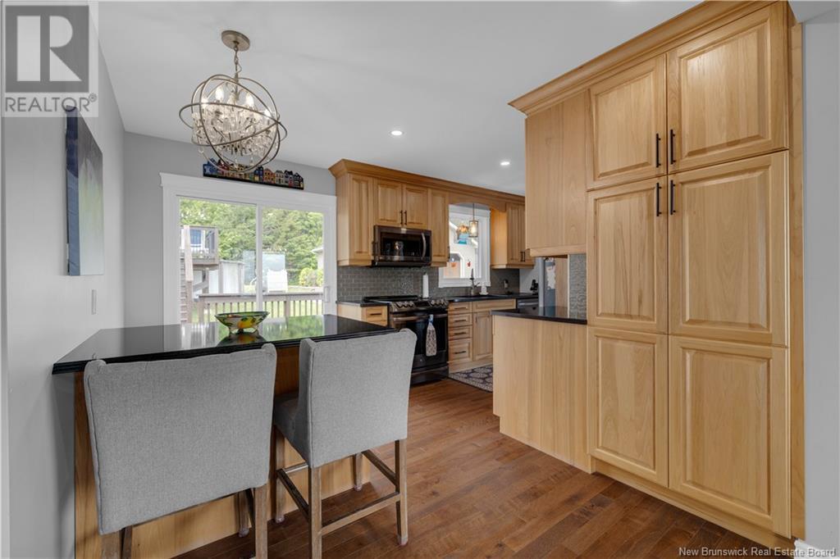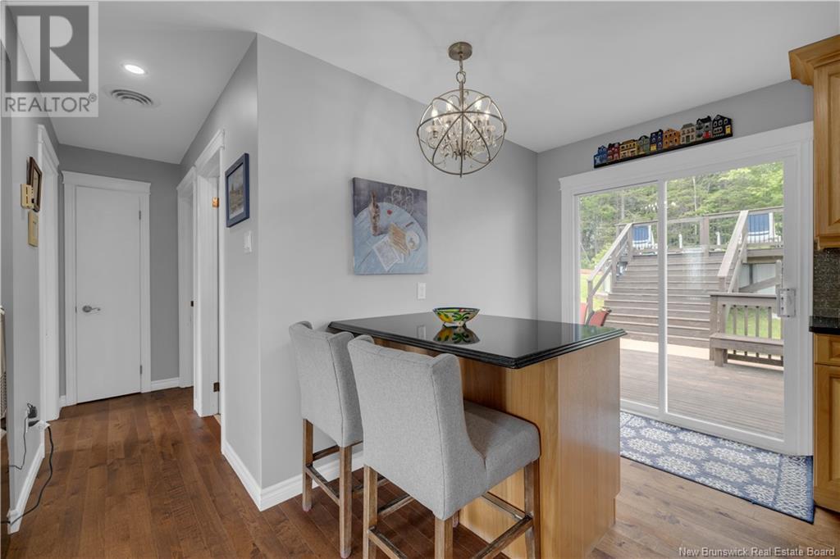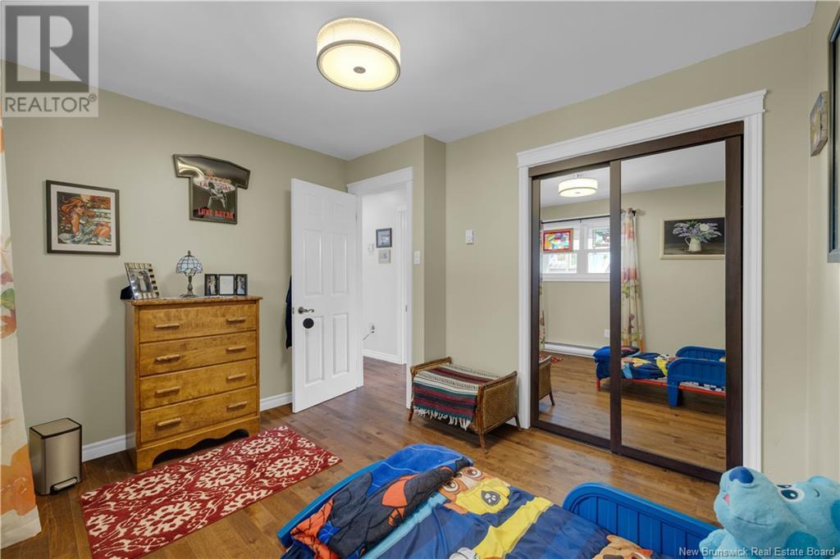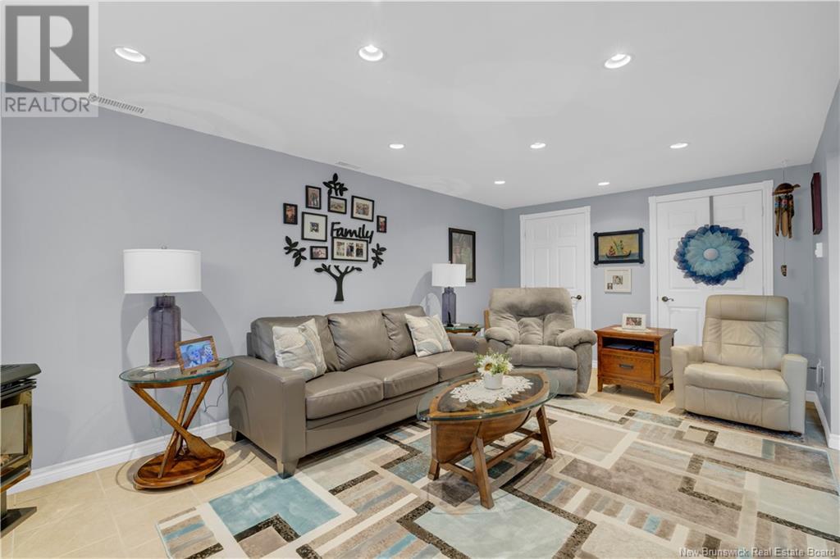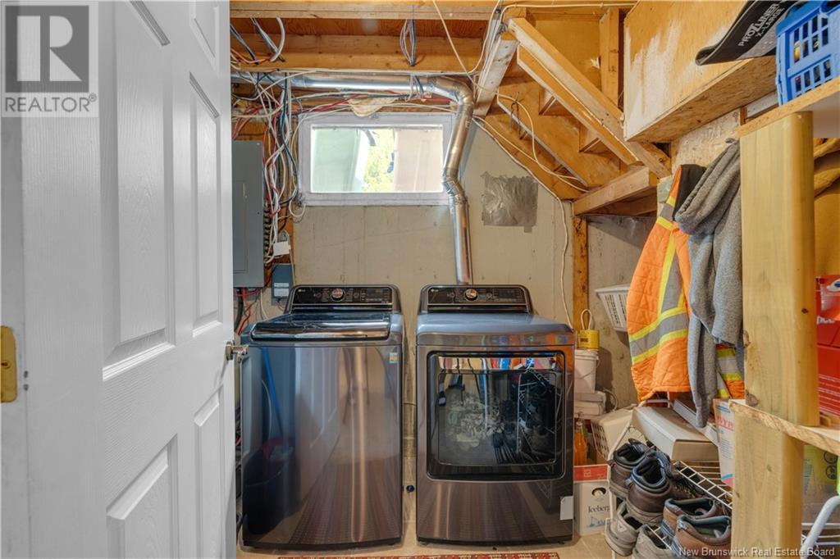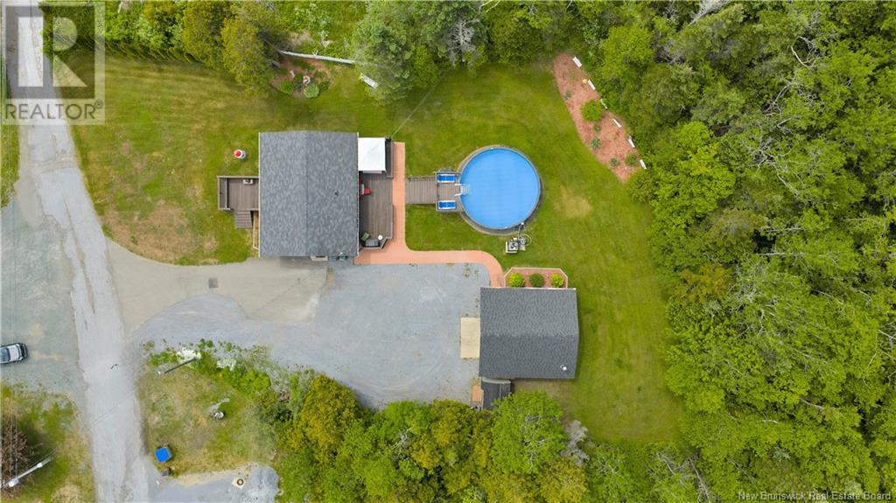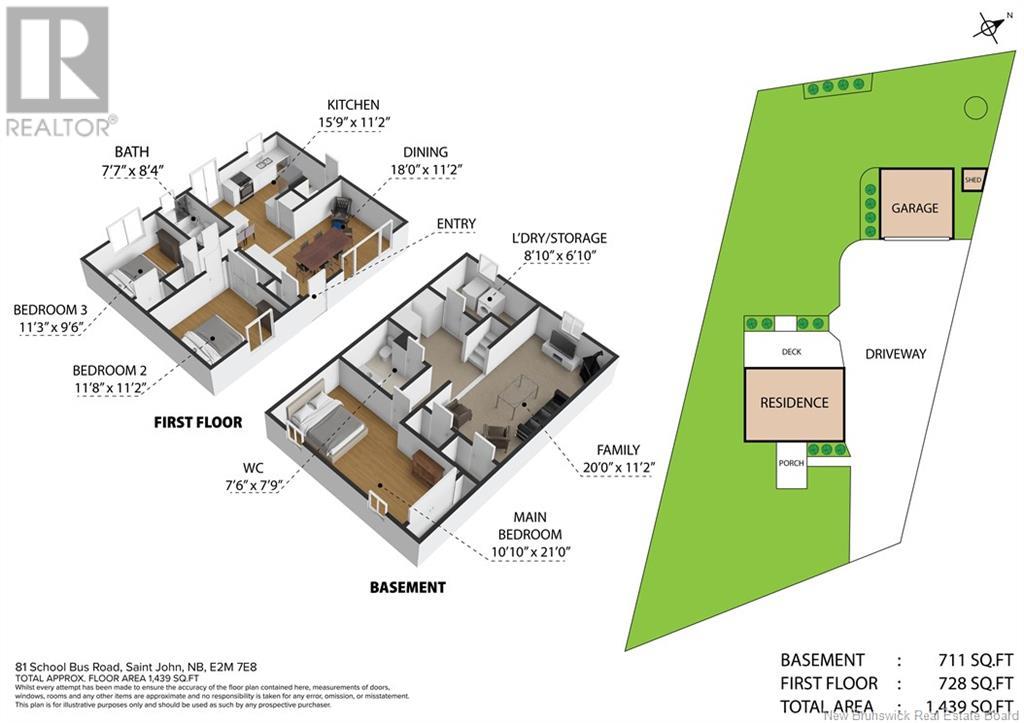81 School Bus Road Saint John, New Brunswick E2M 7E8
$424,900
Looking for a little piece of paradise? Look no further. Welcome to 81 School Bus Road, Lorneville, a meticulously maintained 3-bedroom, 1.5-bathroom residence situated on a stunning lot with a spectacular ocean view. This move-in-ready home boasts several updates, including custom hickory cabinets, quartz countertops, a renovated bathroom, and a spacious living-dining room with a fantastic ocean view. The lower level features a cozy family room with a propane fireplace, a half bath, laundry area with storage, and an oversized third bedroom. The exterior of this property is equally impressive, with 0.40 acres of private backyard, a beautiful above-ground pool, a well-manicured lawn, a 26x24 detached garage with 100-amp power source, and a spacious back deck perfect for enjoying sunny days. Additionally, the front porch offers a serene spot to relax and take in the view. This home has something for everyone, so dont miss out! (id:19018)
Open House
This property has open houses!
1:00 pm
Ends at:3:00 pm
Property Details
| MLS® Number | NB120371 |
| Property Type | Single Family |
| Equipment Type | Heat Pump, Water Heater |
| Features | Balcony/deck/patio |
| Pool Type | Above Ground Pool |
| Rental Equipment Type | Heat Pump, Water Heater |
Building
| Bathroom Total | 2 |
| Bedrooms Above Ground | 2 |
| Bedrooms Below Ground | 1 |
| Bedrooms Total | 3 |
| Architectural Style | Bungalow |
| Constructed Date | 1974 |
| Cooling Type | Heat Pump, Air Exchanger |
| Exterior Finish | Colour Loc |
| Flooring Type | Tile, Hardwood |
| Half Bath Total | 1 |
| Heating Fuel | Electric |
| Heating Type | Baseboard Heaters, Heat Pump |
| Stories Total | 1 |
| Size Interior | 900 Ft2 |
| Total Finished Area | 1611 Sqft |
| Type | House |
| Utility Water | Well |
Parking
| Detached Garage | |
| Garage |
Land
| Access Type | Year-round Access |
| Acreage | No |
| Landscape Features | Landscaped |
| Sewer | Septic System |
| Size Irregular | 0.4 |
| Size Total | 0.4 Ac |
| Size Total Text | 0.4 Ac |
Rooms
| Level | Type | Length | Width | Dimensions |
|---|---|---|---|---|
| Basement | Bath (# Pieces 1-6) | 7'9'' x 7'6'' | ||
| Basement | Laundry Room | 6'10'' x 8'10'' | ||
| Basement | Bedroom | 21'0'' x 10'10'' | ||
| Basement | Family Room | 11'2'' x 20'0'' | ||
| Main Level | Bath (# Pieces 1-6) | 8'4'' x 7'7'' | ||
| Main Level | Bedroom | 9'6'' x 11'3'' | ||
| Main Level | Primary Bedroom | 11'2'' x 11'8'' | ||
| Main Level | Living Room/dining Room | 11'2'' x 18'0'' | ||
| Main Level | Kitchen | 11'2'' x 15'9'' |
https://www.realtor.ca/real-estate/28456414/81-school-bus-road-saint-john
Contact Us
Contact us for more information


