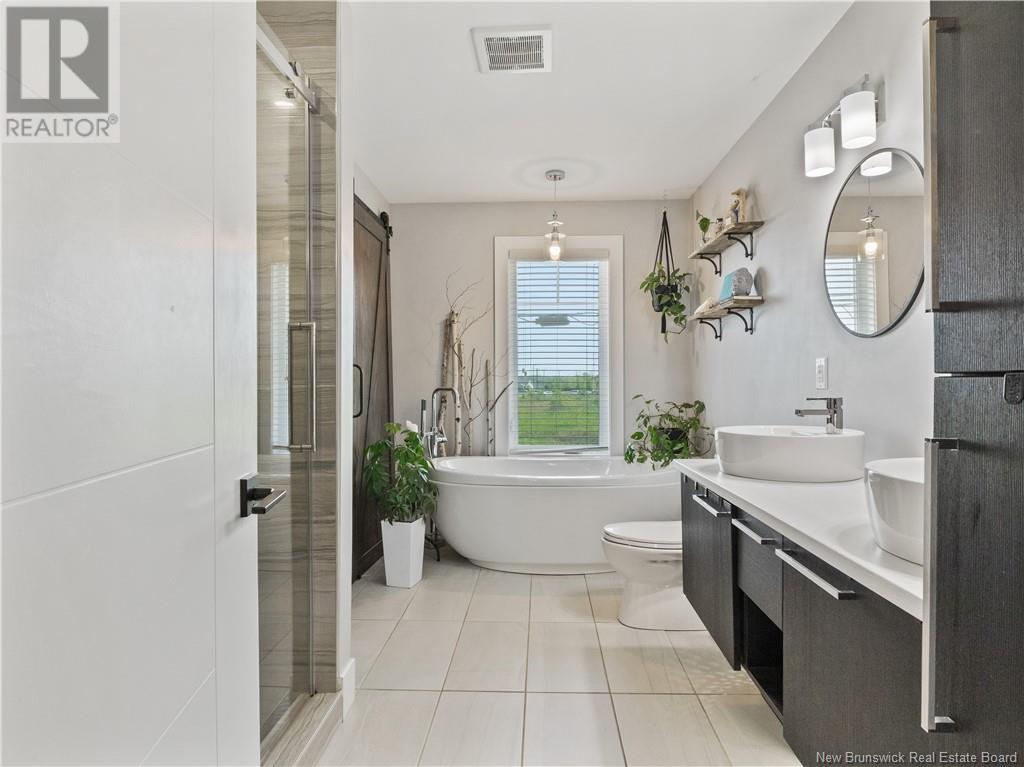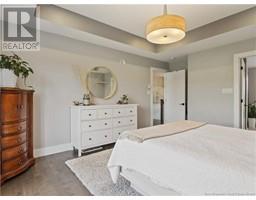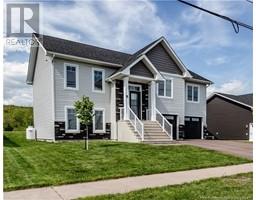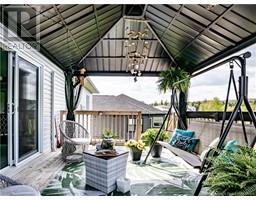4 Bedroom
3 Bathroom
1,334 ft2
Bungalow
Heat Pump
Baseboard Heaters, Heat Pump
$589,900
Welcome to this gorgeous home ideally located on King's Bridge Road. From the moment you arrive, you'll appreciate the impressive curb appeal and the convenience of the double attached garage. Step inside to a spacious split-level entrance that offers access to both the lower level and the main floor. Upstairs, youll find a bright and airy open-concept layout featuring a cozy living room with an elegant tray ceiling and a beautiful propane fireplace, adding warmth and charm to the space. The dining area boasts large patio doors that lead to a generous deck with a gazebothe perfect spot for outdoor entertaining or relaxing in comfort while enjoying the backyard. The stylish kitchen is a true highlight, showcasing sleek white cabinetry, a modern backsplash, stainless steel appliances, a center island with seating, and a fantastic walk-in pantry offering plenty of storage. The primary bedroom is a luxurious retreat, complete with a tray ceiling, a spacious walk-in closet, and a stunning spa-like ensuite featuring a soaker tub, separate shower, and high-end finishes. Two additional well-sized bedrooms and a full bathroom complete the main floor. The fully finished lower level offers even more living space, including a large family room, a fourth bedroom with a big window for natural light, a full bathroom, and a convenient laundry room. This home truly has it all! Contact us today for more details or to schedule your private showing. (id:19018)
Property Details
|
MLS® Number
|
NB119565 |
|
Property Type
|
Single Family |
|
Features
|
Balcony/deck/patio |
Building
|
Bathroom Total
|
3 |
|
Bedrooms Above Ground
|
3 |
|
Bedrooms Below Ground
|
1 |
|
Bedrooms Total
|
4 |
|
Architectural Style
|
Bungalow |
|
Constructed Date
|
2018 |
|
Cooling Type
|
Heat Pump |
|
Exterior Finish
|
Vinyl |
|
Flooring Type
|
Ceramic, Hardwood |
|
Foundation Type
|
Concrete |
|
Heating Fuel
|
Electric, Propane |
|
Heating Type
|
Baseboard Heaters, Heat Pump |
|
Stories Total
|
1 |
|
Size Interior
|
1,334 Ft2 |
|
Total Finished Area
|
2012 Sqft |
|
Type
|
House |
|
Utility Water
|
Municipal Water |
Land
|
Acreage
|
No |
|
Sewer
|
Municipal Sewage System |
|
Size Irregular
|
715 |
|
Size Total
|
715 M2 |
|
Size Total Text
|
715 M2 |
Rooms
| Level |
Type |
Length |
Width |
Dimensions |
|
Basement |
Laundry Room |
|
|
9'6'' x 6'8'' |
|
Basement |
Bedroom |
|
|
10'2'' x 12'3'' |
|
Basement |
4pc Bathroom |
|
|
10'2'' x 6'8'' |
|
Basement |
Family Room |
|
|
12'6'' x 15'3'' |
|
Main Level |
Pantry |
|
|
7'0'' x 5'0'' |
|
Main Level |
4pc Bathroom |
|
|
9'6'' x 5'0'' |
|
Main Level |
Foyer |
|
|
7'5'' x 5'6'' |
|
Main Level |
Bedroom |
|
|
11'0'' x 11'6'' |
|
Main Level |
Bedroom |
|
|
10'2'' x 10'0'' |
|
Main Level |
Other |
|
|
7'2'' x 5'0'' |
|
Main Level |
Other |
|
|
8'10'' x 12'8'' |
|
Main Level |
Kitchen |
|
|
9'6'' x 10'10'' |
|
Main Level |
Dining Room |
|
|
8'8'' x 10'10'' |
|
Main Level |
Living Room |
|
|
14'0'' x 19'8'' |
|
Main Level |
Primary Bedroom |
|
|
12'6'' x 15'0'' |
https://www.realtor.ca/real-estate/28399391/81-kings-bridge-moncton










































































