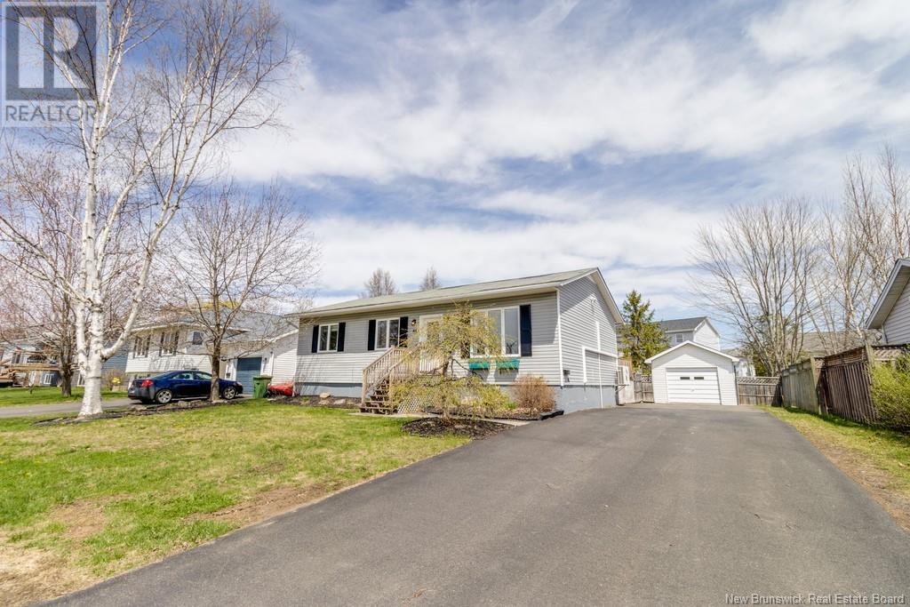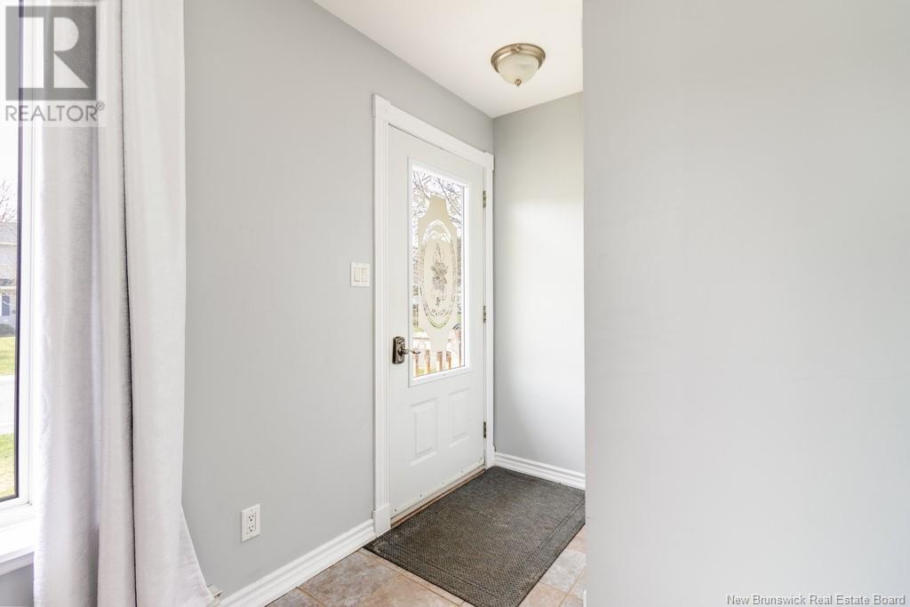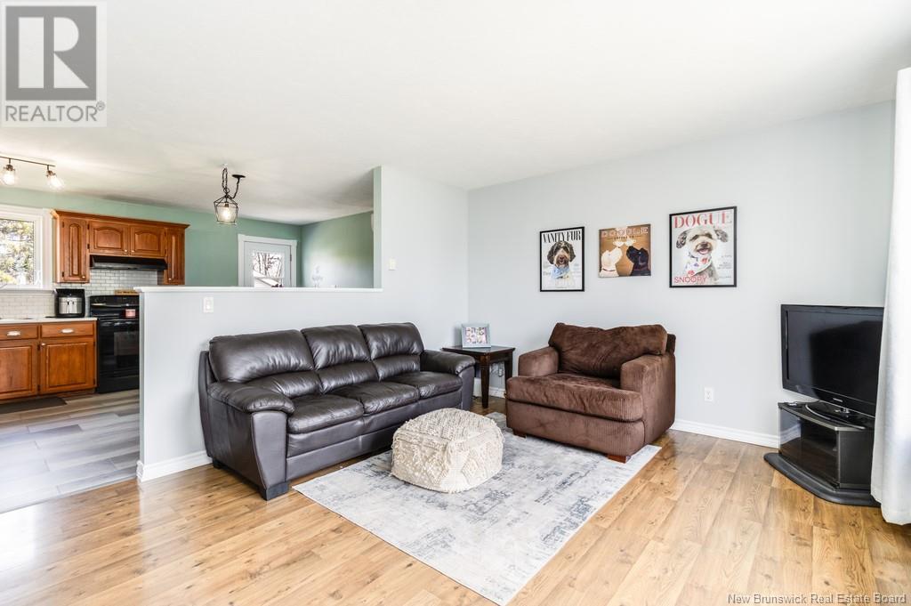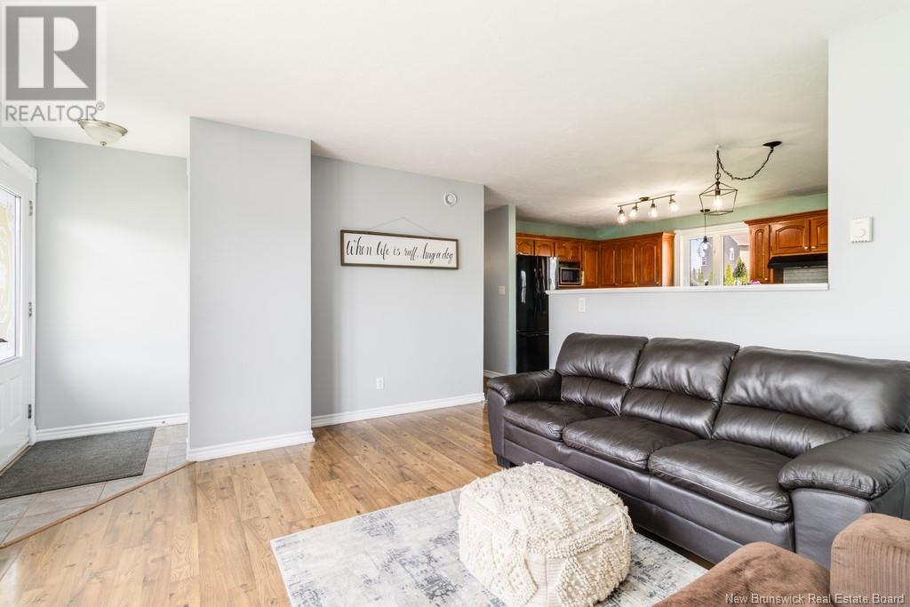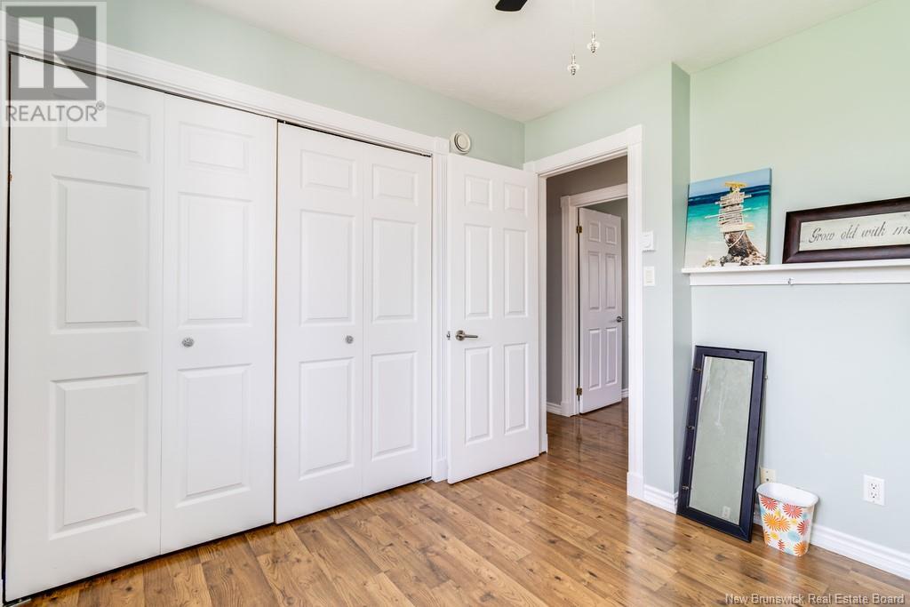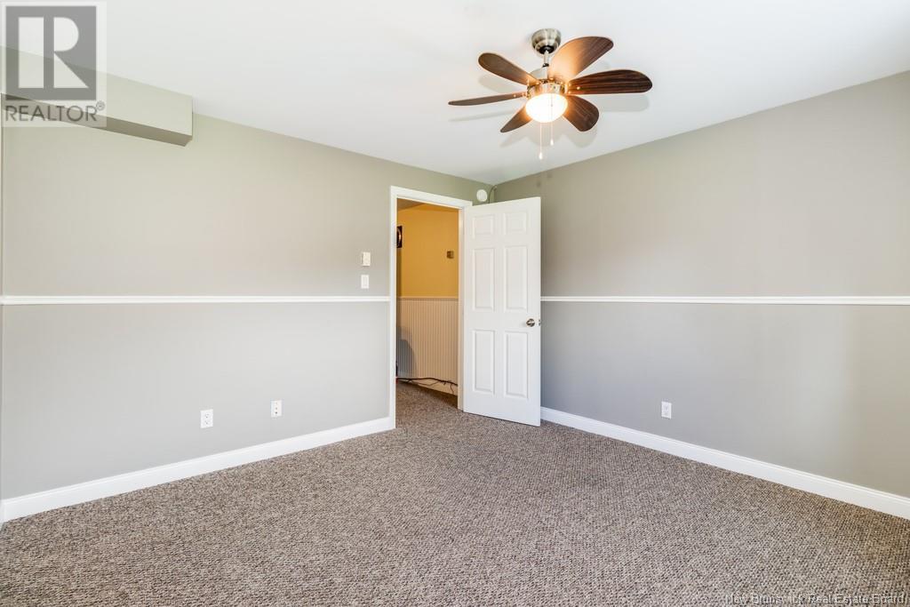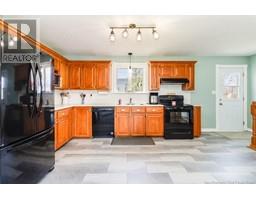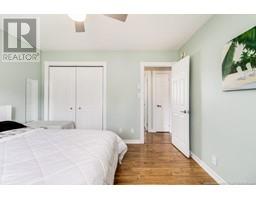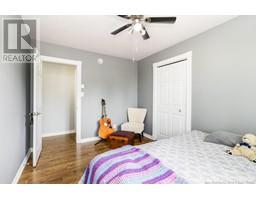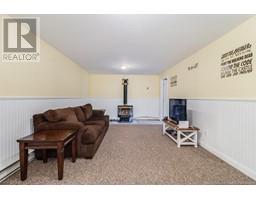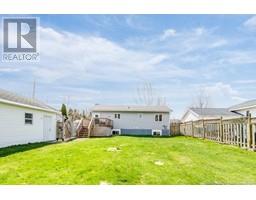81 Finnamore Street Oromocto, New Brunswick E2V 2K3
$374,900
Welcome to this adorable and move-in ready 5-bedroom, 2-bathroom bungalow that combines comfort and functionality. The main level features a bright and airy open-concept layout, seamlessly connecting the living room, dining area, and kitchenperfect for everyday living and entertaining. Upstairs, you'll find three spacious bedrooms and a full bathroom with cozy heated tile floors. The fully finished basement adds even more living space, offering a huge family room, two additional bedrooms, a second full bathroom with laundry, and ample storage. Outside, the home boasts great curb appeal, a large paved driveway, a single-car garage, and a fully fenced backyardideal for families or anyone who enjoys outdoor space. This home is the perfect blend of charm and practicality. (id:19018)
Open House
This property has open houses!
2:00 pm
Ends at:4:00 pm
Property Details
| MLS® Number | NB117820 |
| Property Type | Single Family |
| Neigbourhood | Oromocto West |
| Equipment Type | Water Heater |
| Features | Balcony/deck/patio |
| Rental Equipment Type | Water Heater |
Building
| Bathroom Total | 2 |
| Bedrooms Above Ground | 3 |
| Bedrooms Below Ground | 2 |
| Bedrooms Total | 5 |
| Architectural Style | Bungalow |
| Constructed Date | 1995 |
| Cooling Type | Heat Pump |
| Exterior Finish | Vinyl |
| Heating Fuel | Electric, Natural Gas |
| Heating Type | Baseboard Heaters, Heat Pump, Stove |
| Stories Total | 1 |
| Size Interior | 1,040 Ft2 |
| Total Finished Area | 2080 Sqft |
| Type | House |
| Utility Water | Municipal Water |
Parking
| Detached Garage |
Land
| Acreage | No |
| Landscape Features | Landscaped |
| Sewer | Municipal Sewage System |
| Size Irregular | 823 |
| Size Total | 823 M2 |
| Size Total Text | 823 M2 |
Rooms
| Level | Type | Length | Width | Dimensions |
|---|---|---|---|---|
| Basement | Utility Room | 12'0'' x 4'5'' | ||
| Basement | Storage | 12'9'' x 4'0'' | ||
| Basement | Bath (# Pieces 1-6) | 11'6'' x 7'1'' | ||
| Basement | Bedroom | 11'8'' x 9'2'' | ||
| Basement | Bedroom | 11'8'' x 11'7'' | ||
| Basement | Family Room | 22'6'' x 11'8'' | ||
| Main Level | Bath (# Pieces 1-6) | 6'0'' x 8'10'' | ||
| Main Level | Bedroom | 12'2'' x 9'3'' | ||
| Main Level | Bedroom | 10'0'' x 9'8'' | ||
| Main Level | Bedroom | 12'3'' x 11'9'' | ||
| Main Level | Living Room | 13'4'' x 12'3'' | ||
| Main Level | Kitchen | 15'7'' x 12'4'' |
https://www.realtor.ca/real-estate/28266030/81-finnamore-street-oromocto
Contact Us
Contact us for more information
