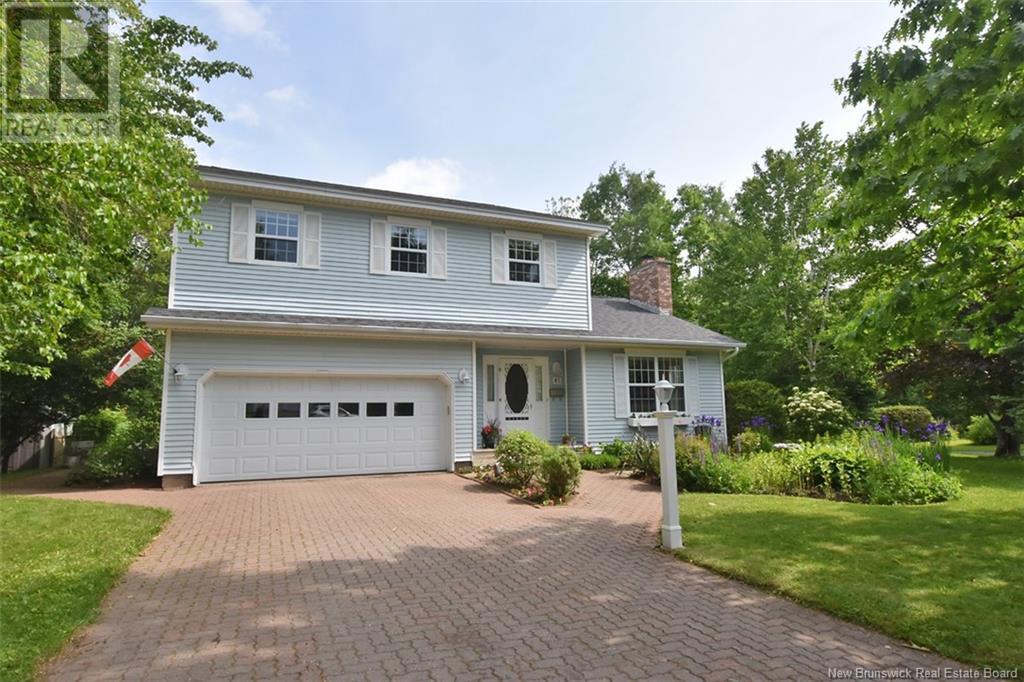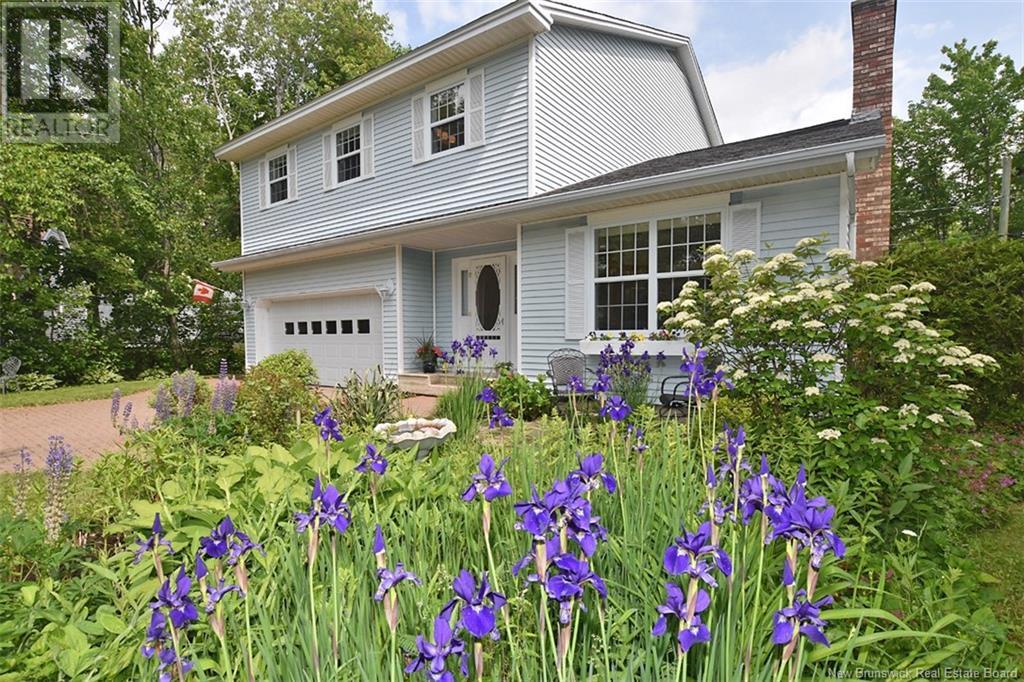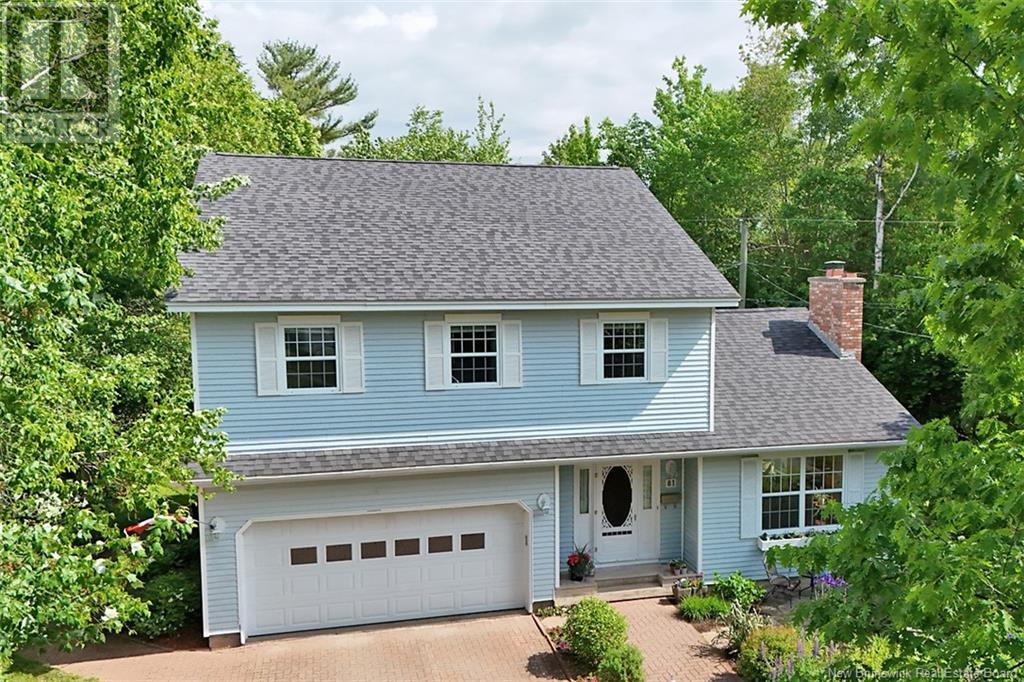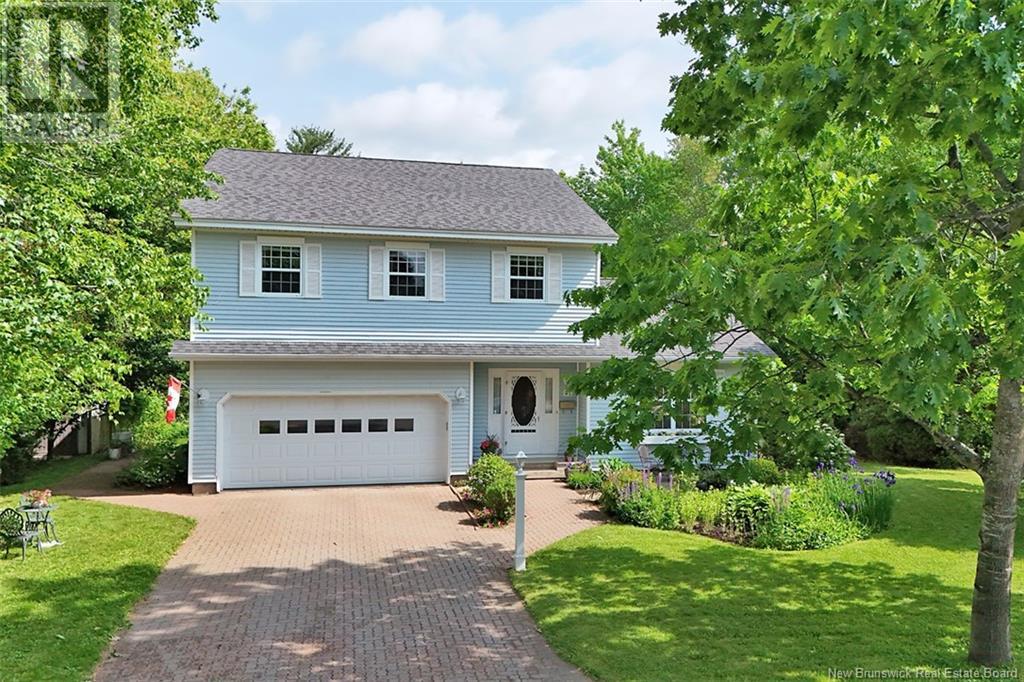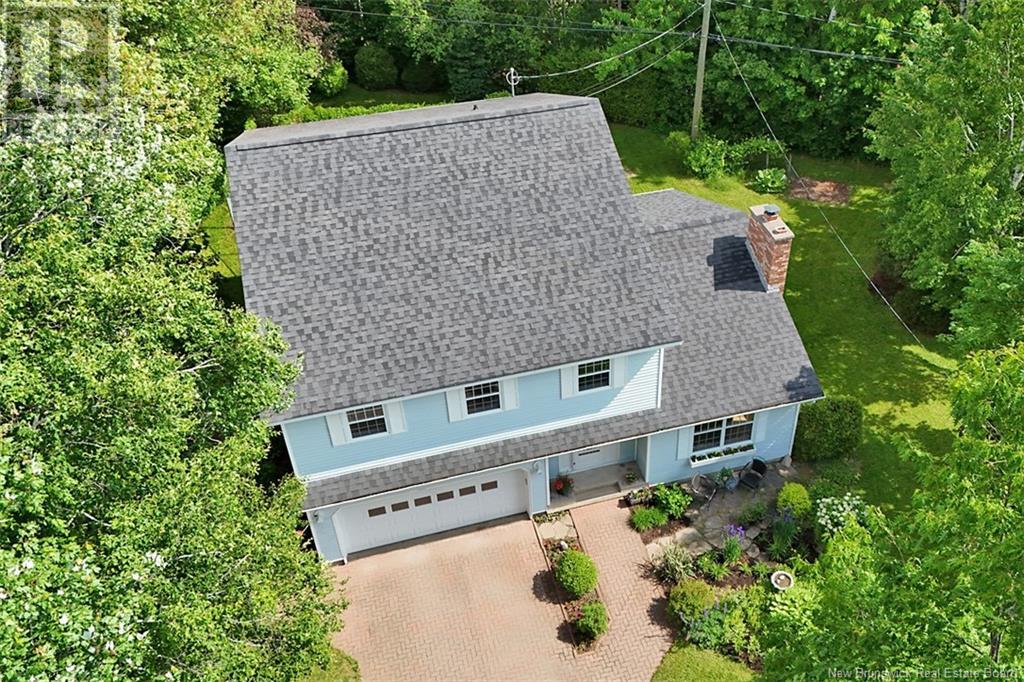4 Bedroom
3 Bathroom
2,459 ft2
2 Level
Above Ground Pool
Baseboard Heaters
Landscaped
$599,900
Welcome to 81 Birmingham Court - an inviting two-storey home perfectly situated at the end of a quiet and low traffic court in the sought-after Skyline Acres neighborhood. Offering exceptional privacy and surrounded by mature trees, this property blends suburban tranquility with unbeatable conveniencejust minutes from schools, TCH access, DECH, universities, downtown, and shopping. Inside, you'll find a traditional layout ideal for family living and entertaining. The main level features a formal living room and dining room, as well as a generously sized kitchen with sliding doors leading to a side patio, a large deck, and an above-ground pool (heated)perfect for summer enjoyment. Upstairs, the home boasts three oversized bedrooms, including a spacious primary suite with a walk-in closet and a private ensuite bath. The lower level adds even more functional living space and ample storage options. Located in a family-friendly neighborhood just a short walk to Bliss Carman Middle School, the skate park, tennis courts, and scenic walking trails, this home offers the perfect balance of comfort, space, and location. The current owners have called 81 Birmingham ""home"" for over 26 years and now it's ready for a new family to make memories. (id:19018)
Property Details
|
MLS® Number
|
NB121148 |
|
Property Type
|
Single Family |
|
Neigbourhood
|
Skyline Acres |
|
Features
|
Level Lot, Balcony/deck/patio |
|
Pool Type
|
Above Ground Pool |
|
Structure
|
Shed |
Building
|
Bathroom Total
|
3 |
|
Bedrooms Above Ground
|
4 |
|
Bedrooms Total
|
4 |
|
Architectural Style
|
2 Level |
|
Basement Development
|
Partially Finished |
|
Basement Type
|
Full (partially Finished) |
|
Constructed Date
|
1984 |
|
Exterior Finish
|
Vinyl |
|
Flooring Type
|
Carpeted, Laminate, Vinyl, Hardwood |
|
Foundation Type
|
Concrete |
|
Half Bath Total
|
1 |
|
Heating Fuel
|
Electric |
|
Heating Type
|
Baseboard Heaters |
|
Size Interior
|
2,459 Ft2 |
|
Total Finished Area
|
3623 Sqft |
|
Type
|
House |
|
Utility Water
|
Municipal Water |
Parking
Land
|
Access Type
|
Year-round Access, Road Access |
|
Acreage
|
No |
|
Landscape Features
|
Landscaped |
|
Sewer
|
Municipal Sewage System |
|
Size Irregular
|
1382 |
|
Size Total
|
1382 M2 |
|
Size Total Text
|
1382 M2 |
Rooms
| Level |
Type |
Length |
Width |
Dimensions |
|
Second Level |
4pc Bathroom |
|
|
9'7'' x 9'2'' |
|
Second Level |
Bedroom |
|
|
18'7'' x 13'11'' |
|
Second Level |
Bedroom |
|
|
18'7'' x 13'8'' |
|
Second Level |
Other |
|
|
9'11'' x 8'0'' |
|
Second Level |
Primary Bedroom |
|
|
18'7'' x 17'1'' |
|
Basement |
Storage |
|
|
10'2'' x 13'3'' |
|
Basement |
Storage |
|
|
19'4'' x 7'6'' |
|
Basement |
Other |
|
|
17'8'' x 12'10'' |
|
Basement |
Other |
|
|
8'8'' x 9'6'' |
|
Basement |
Other |
|
|
12'7'' x 31'3'' |
|
Main Level |
2pc Bathroom |
|
|
4'7'' x 5'2'' |
|
Main Level |
Office |
|
|
12'4'' x 13'6'' |
|
Main Level |
Kitchen |
|
|
16'2'' x 13'6'' |
|
Main Level |
Dining Room |
|
|
13'2'' x 12'5'' |
|
Main Level |
Living Room |
|
|
13'2'' x 19'6'' |
|
Main Level |
Foyer |
|
|
9'11'' x 8'10'' |
https://www.realtor.ca/real-estate/28497965/81-birmingham-court-fredericton
