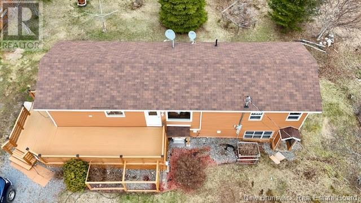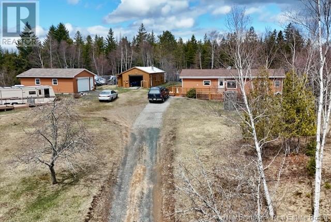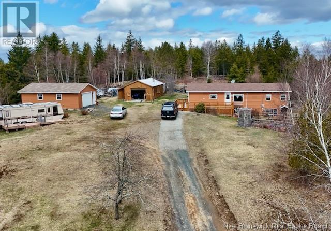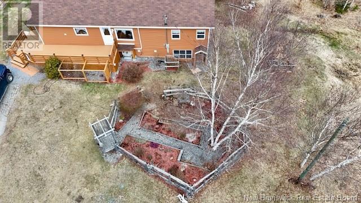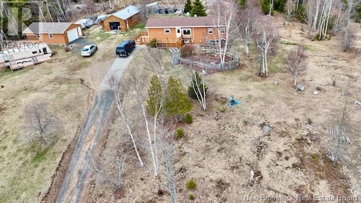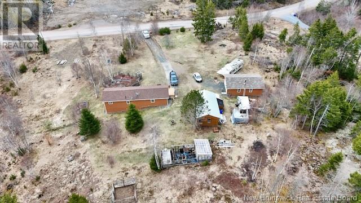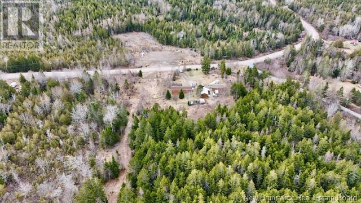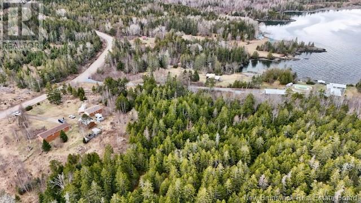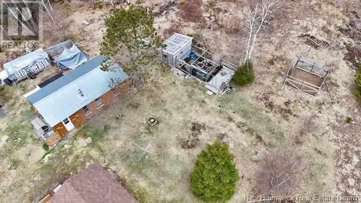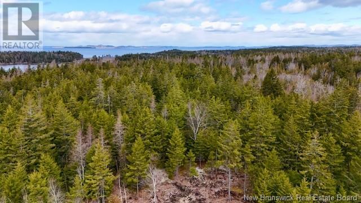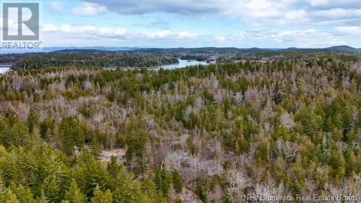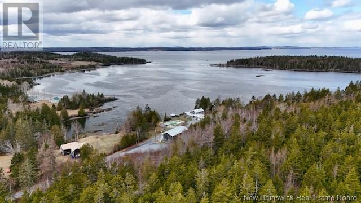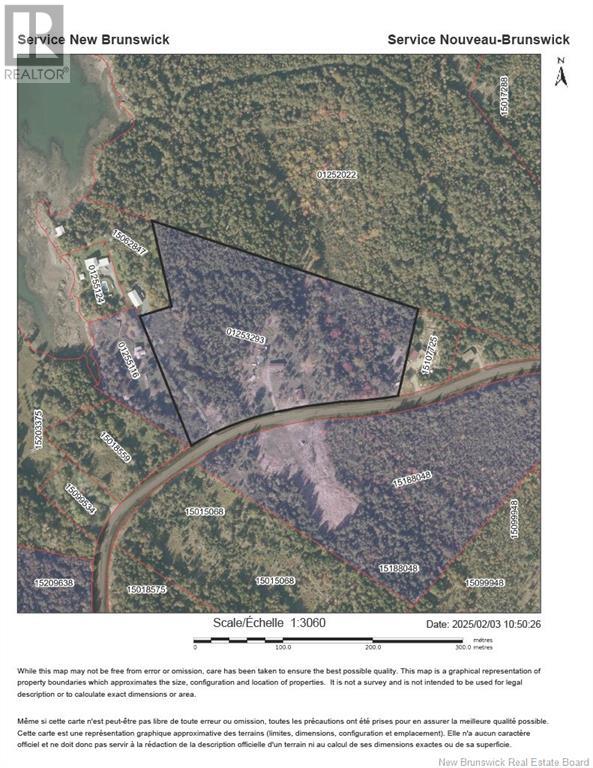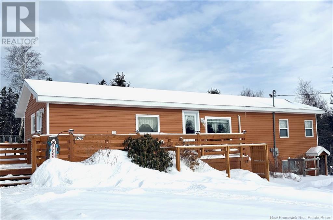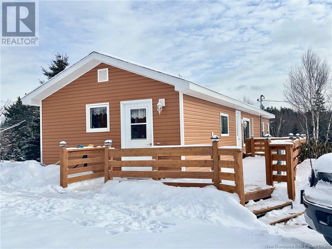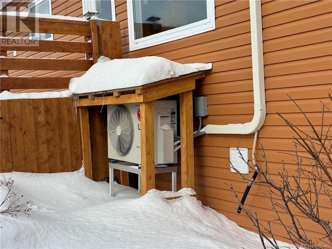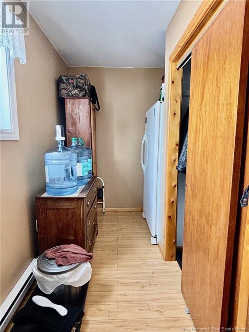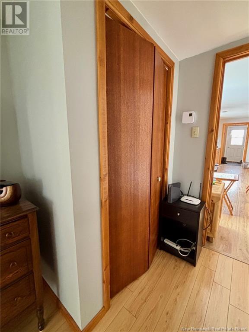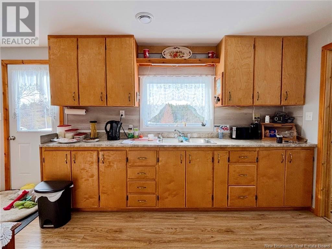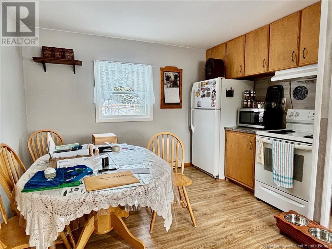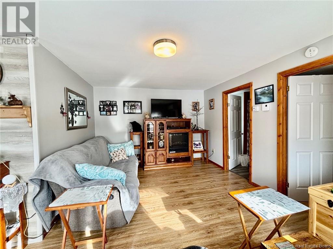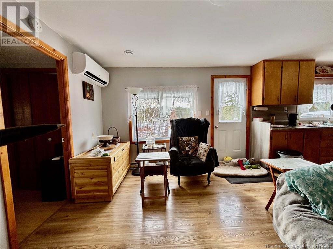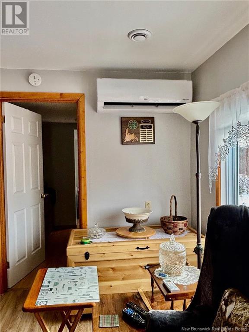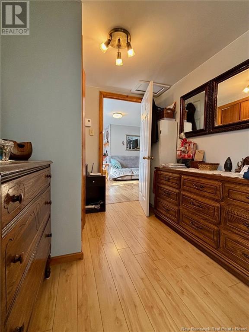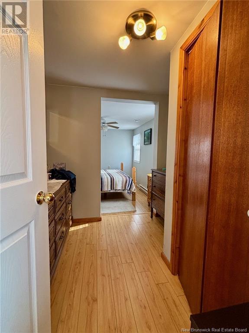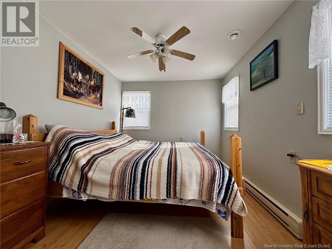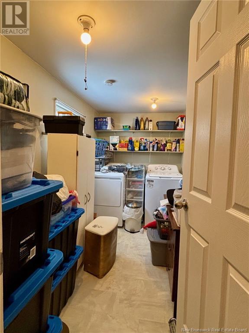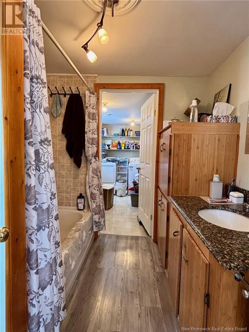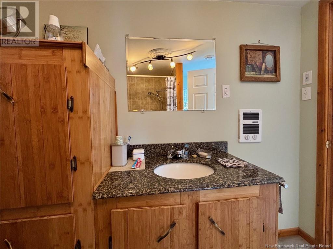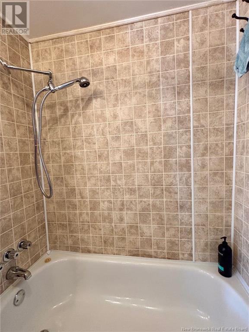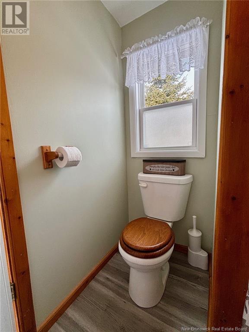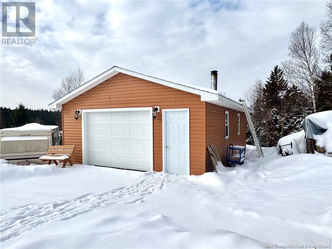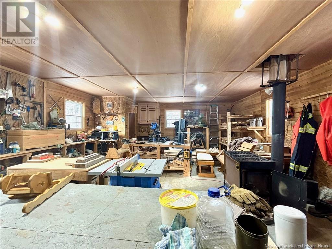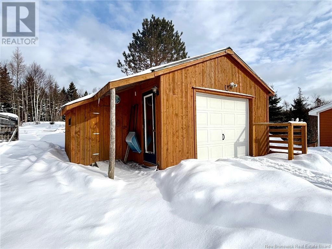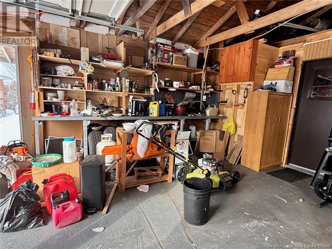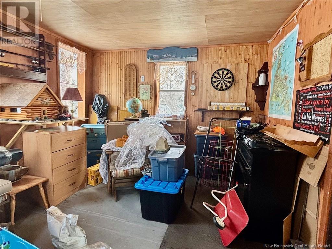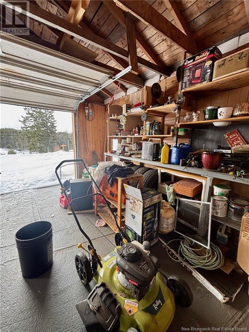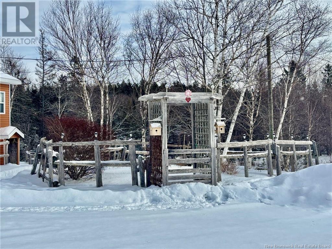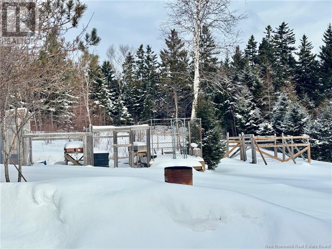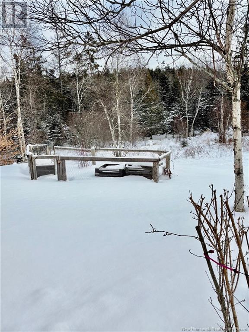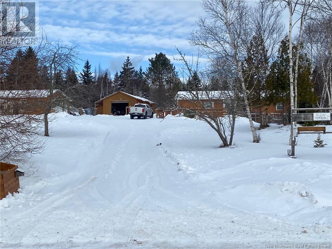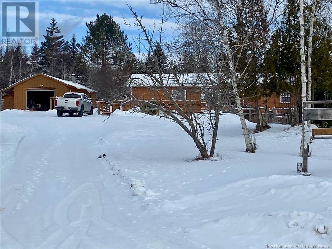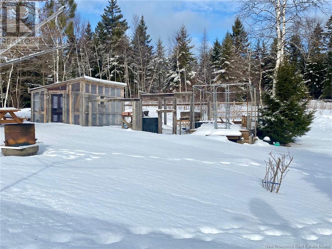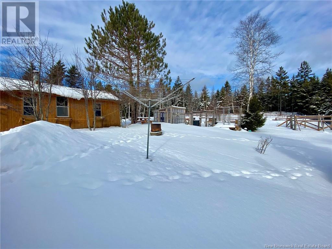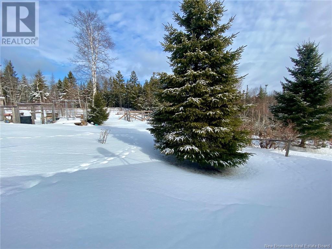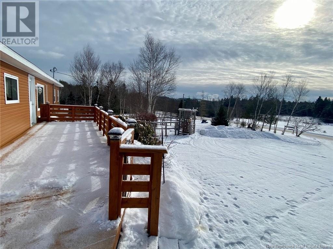1 Bedroom
1 Bathroom
840 ft2
Heat Pump
Baseboard Heaters, Heat Pump
Acreage
Landscaped
$229,000
This beautiful bungalow with garage and additional workshop garage is the oasis you've been searching for! This house has been fully renovated adding a spacious 7' x 15' entryway into the house to greet your guests. From there, you will enter into the kitchen with lots of cabinets and full dining area. Next is the living room with exterior door leading out to a spacious deck to enjoy your summer cook-outs. From the living room is the full bathroom leading to the storage room/laundryr room at the back. Another door leads you to a dressing room leading into the primary bedroom. Outside, there are several fenced in areas to protect your gardens (greenhouse area as well) from wildlife so you can enjoy your fresh vegetables and flower gardens to your delight. This property features a lot of acreage for all your hobbies and in the fall and winter months, you can work away in the wood-heated workshop garage to your hearts content. (id:19018)
Property Details
|
MLS® Number
|
NB112114 |
|
Property Type
|
Single Family |
|
Equipment Type
|
Water Heater |
|
Features
|
Level Lot, Treed, Balcony/deck/patio |
|
Rental Equipment Type
|
Water Heater |
|
Structure
|
Workshop, Greenhouse |
Building
|
Bathroom Total
|
1 |
|
Bedrooms Above Ground
|
1 |
|
Bedrooms Total
|
1 |
|
Constructed Date
|
1961 |
|
Cooling Type
|
Heat Pump |
|
Exterior Finish
|
Vinyl |
|
Flooring Type
|
Laminate |
|
Foundation Type
|
Concrete |
|
Heating Fuel
|
Electric |
|
Heating Type
|
Baseboard Heaters, Heat Pump |
|
Size Interior
|
840 Ft2 |
|
Total Finished Area
|
840 Sqft |
|
Type
|
House |
|
Utility Water
|
Drilled Well |
Parking
Land
|
Access Type
|
Year-round Access |
|
Acreage
|
Yes |
|
Landscape Features
|
Landscaped |
|
Sewer
|
Septic System |
|
Size Irregular
|
11.29 |
|
Size Total
|
11.29 Ac |
|
Size Total Text
|
11.29 Ac |
Rooms
| Level |
Type |
Length |
Width |
Dimensions |
|
Main Level |
Other |
|
|
8' x 6' |
|
Main Level |
Laundry Room |
|
|
9' x 7' |
|
Main Level |
Mud Room |
|
|
7' x 15' |
|
Main Level |
Living Room |
|
|
11' x 15' |
|
Main Level |
Kitchen/dining Room |
|
|
12' x 15' |
|
Main Level |
Bath (# Pieces 1-6) |
|
|
12' x 7' |
|
Main Level |
Bedroom |
|
|
19' x 8' |
https://www.realtor.ca/real-estate/27880641/806-772-route-fairhaven

