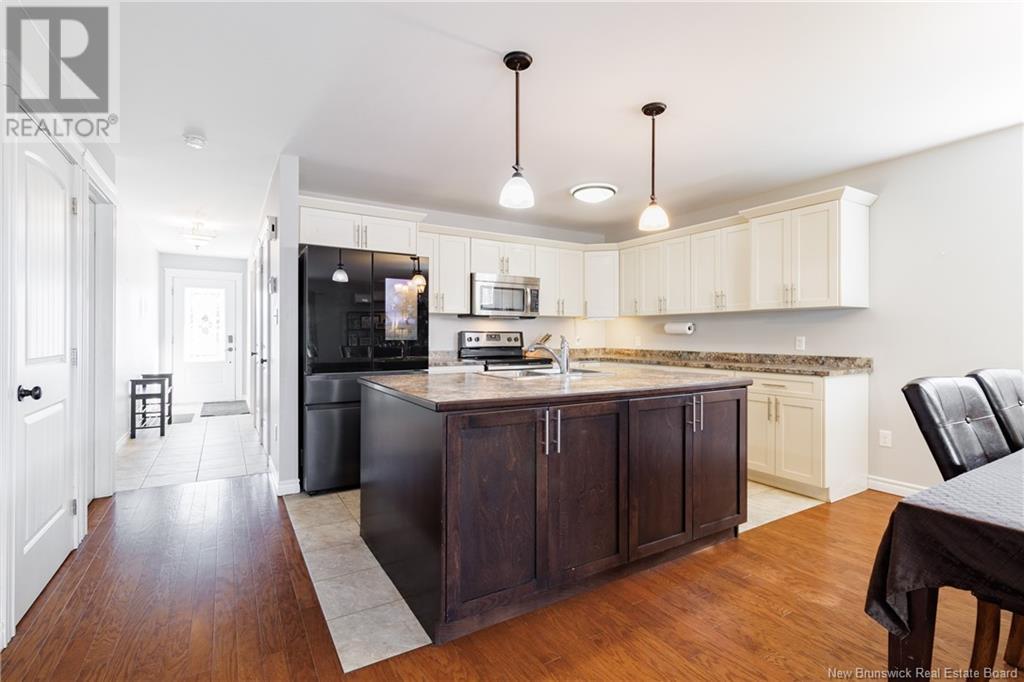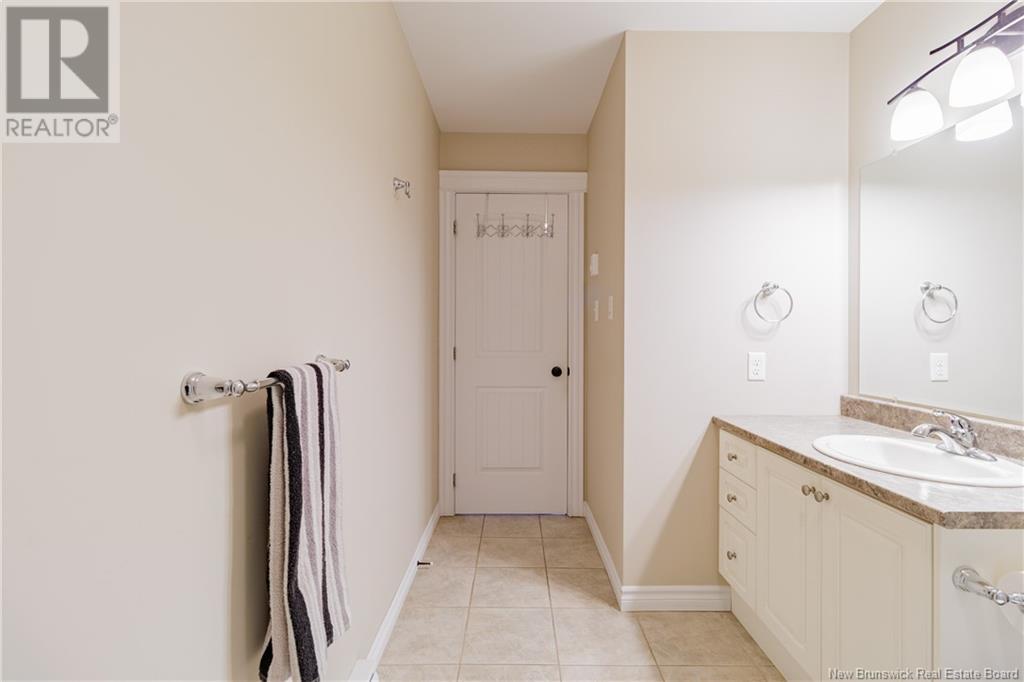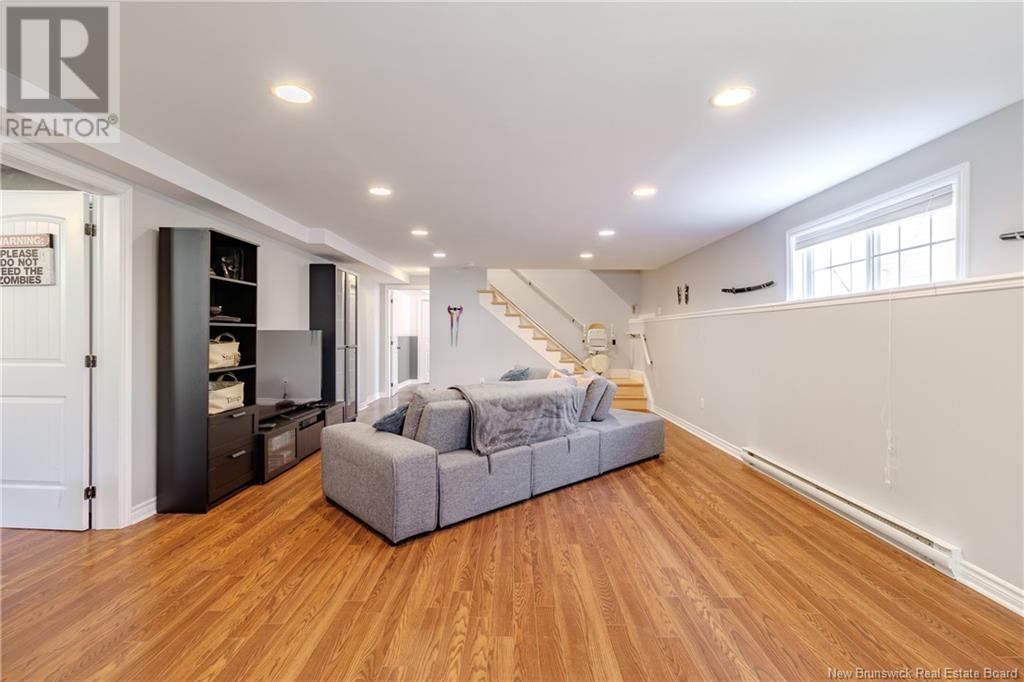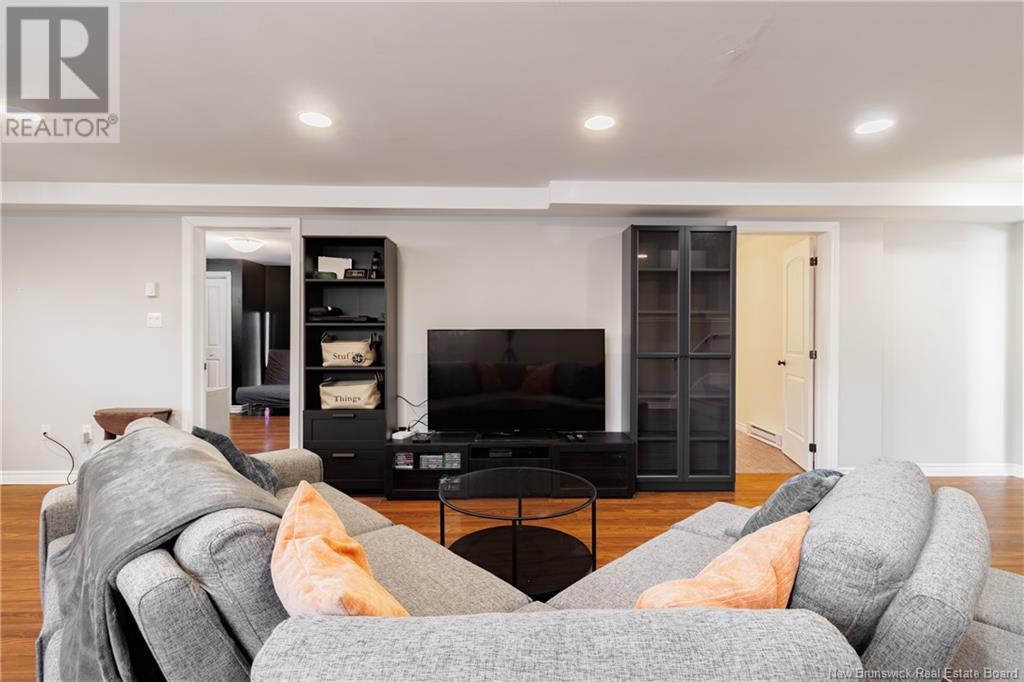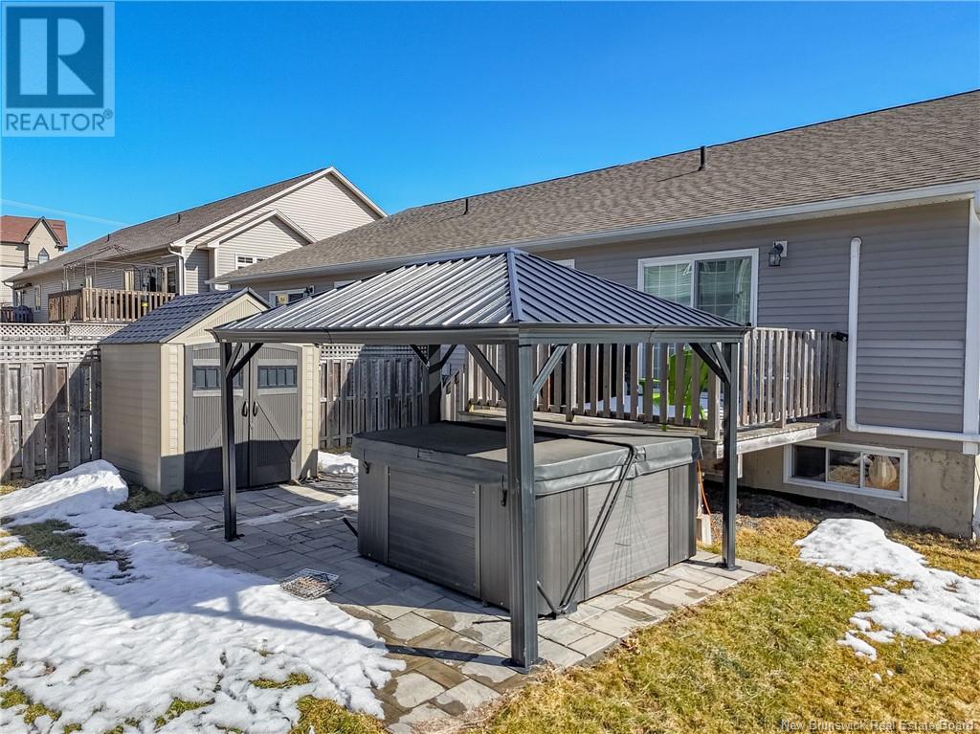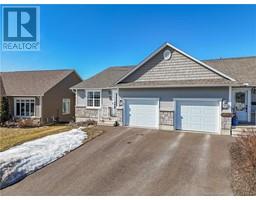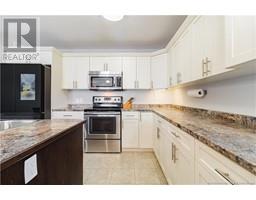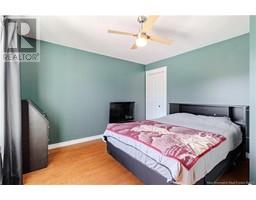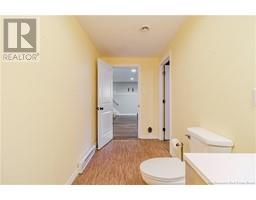4 Bedroom
3 Bathroom
1,113 ft2
Heat Pump
Baseboard Heaters, Heat Pump
Landscaped
$389,900
Conveniently located in desirable neighborhood, this 4-bedroom, 2.5-bath garden home offers the perfect blend of comfort and convenience, just a short stroll from schools and local amenities. The heart of the home is an open-concept kitchen, dining, and living space-ideal for hosting or enjoying quiet family moments. The large kitchen is a true standout, offering an abundance of cupboard space for all your culinary essentials and more. The sleek cabinetry provides both style and functionality, keeping everything within reach. A spacious, centrally located island serves as the perfect prep area, while also offering extra storage. The spacious primary bedroom is your personal retreat, complete with a walk-in closet and ensuite bath for ultimate relaxation. On the main floor, you'll find a practical bathroom with a shower, making everyday living easy. Downstairs, the large rec room is a flexible space for play, relaxation, or work, complemented by two bedrooms, a half bath, and ample storage. For added accessibility, the home is equipped with a chair lift from the main floor to the basement, offering a convenient way to navigate the levels. Step outside to the backyard oasis, fully fenced for privacy and featuring a deck, patio, shed, a newer hot tub, and gazebo, perfect for unwinding or entertaining under the stars. This home is designed for those who value both style and function, with a welcoming atmosphere and a prime location. (id:19018)
Property Details
|
MLS® Number
|
NB113663 |
|
Property Type
|
Single Family |
|
Neigbourhood
|
Neill Brae |
|
Equipment Type
|
Water Heater |
|
Features
|
Balcony/deck/patio |
|
Rental Equipment Type
|
Water Heater |
|
Structure
|
Shed |
Building
|
Bathroom Total
|
3 |
|
Bedrooms Above Ground
|
2 |
|
Bedrooms Below Ground
|
2 |
|
Bedrooms Total
|
4 |
|
Constructed Date
|
2013 |
|
Cooling Type
|
Heat Pump |
|
Exterior Finish
|
Stone, Vinyl |
|
Flooring Type
|
Ceramic, Laminate, Wood |
|
Foundation Type
|
Concrete |
|
Half Bath Total
|
1 |
|
Heating Type
|
Baseboard Heaters, Heat Pump |
|
Size Interior
|
1,113 Ft2 |
|
Total Finished Area
|
2139 Sqft |
|
Type
|
House |
|
Utility Water
|
Municipal Water |
Parking
Land
|
Access Type
|
Year-round Access, Road Access |
|
Acreage
|
No |
|
Landscape Features
|
Landscaped |
|
Sewer
|
Municipal Sewage System |
|
Size Irregular
|
443 |
|
Size Total
|
443 M2 |
|
Size Total Text
|
443 M2 |
Rooms
| Level |
Type |
Length |
Width |
Dimensions |
|
Basement |
Storage |
|
|
12'4'' x 6'2'' |
|
Basement |
Bath (# Pieces 1-6) |
|
|
12'4'' x 5'6'' |
|
Basement |
Bedroom |
|
|
16'1'' x 11'1'' |
|
Basement |
Bedroom |
|
|
12'4'' x 12'1'' |
|
Basement |
Recreation Room |
|
|
31'3'' x 16'1'' |
|
Main Level |
Bedroom |
|
|
12'4'' x 11'10'' |
|
Main Level |
Ensuite |
|
|
8'2'' x 8'1'' |
|
Main Level |
Primary Bedroom |
|
|
13'3'' x 12'11'' |
|
Main Level |
Bath (# Pieces 1-6) |
|
|
13'3'' x 6'8'' |
|
Main Level |
Living Room |
|
|
16'1'' x 10'0'' |
|
Main Level |
Dining Room |
|
|
16'1'' x 8'4'' |
|
Main Level |
Kitchen |
|
|
16'1'' x 10'0'' |
https://www.realtor.ca/real-estate/28043464/801-hillcrest-drive-fredericton




