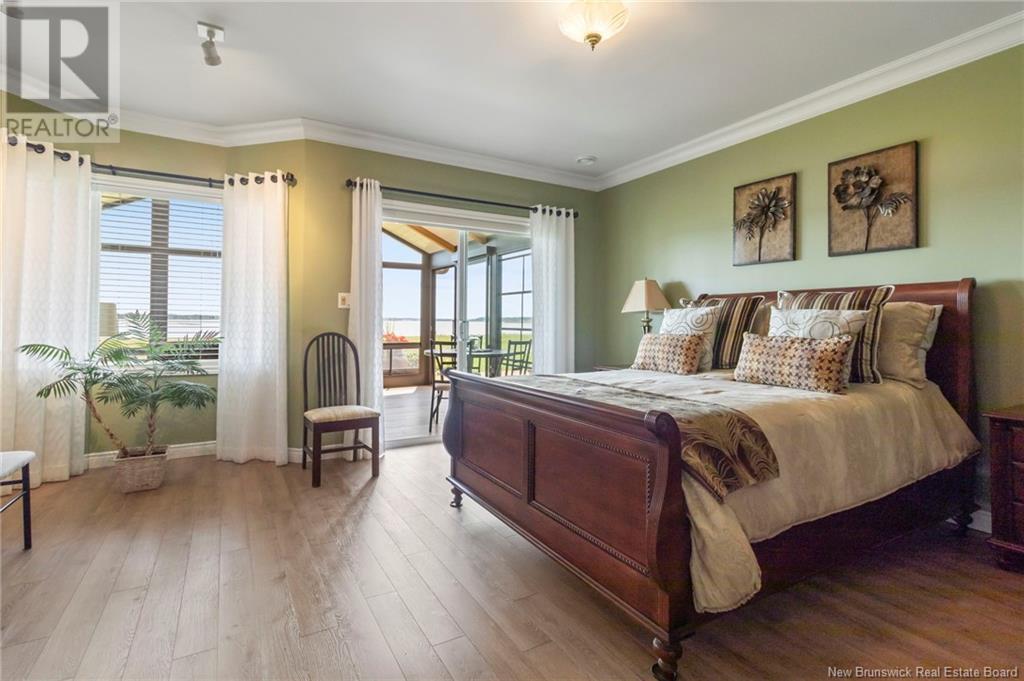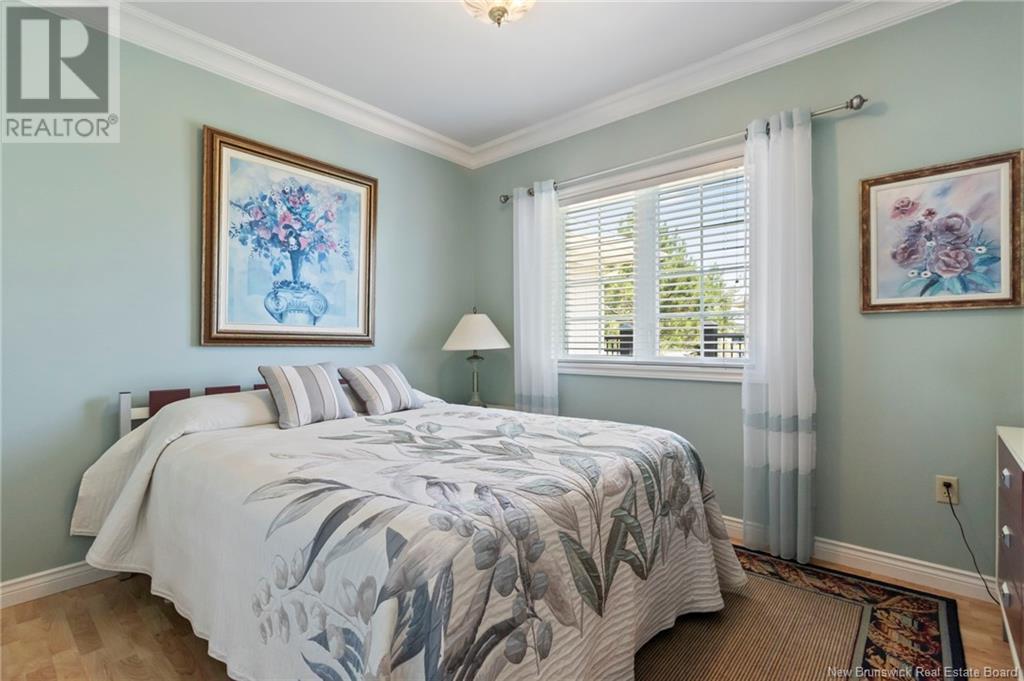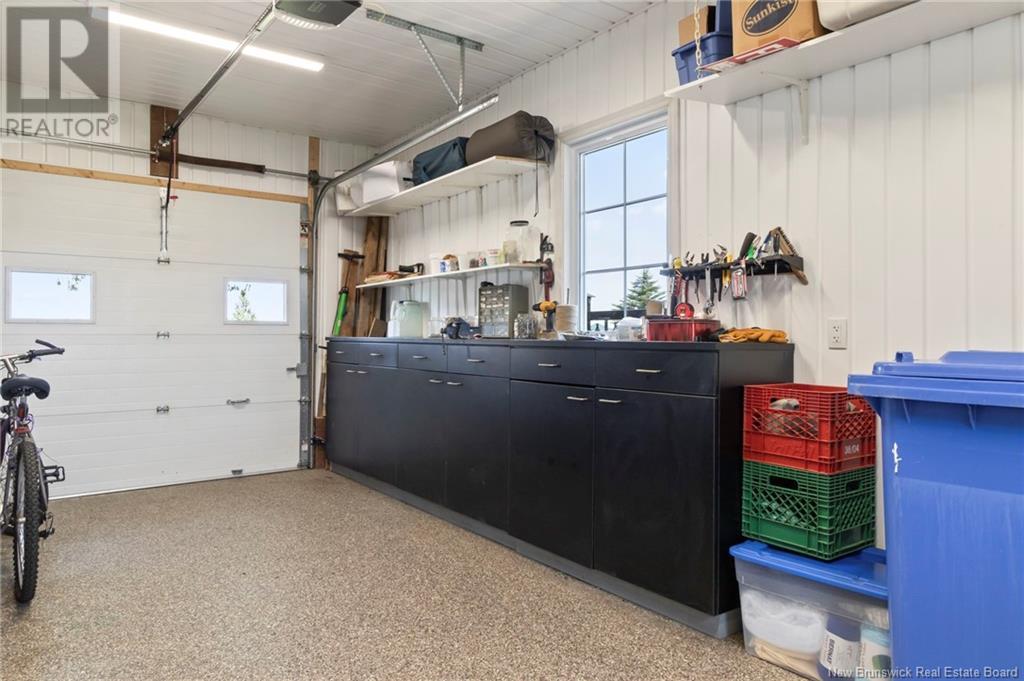2 Bedroom
2 Bathroom
1696 sqft
Bungalow
Air Conditioned, Heat Pump
Heat Pump
Waterfront
$759,000
Waterfront Property on the Richibuctou River!! Experience luxurious living in this exquisite waterfront property located within the town limits on the serene Richibuctou River. This residence boasts breathtaking water views from most rooms, creating a tranquil ambiance throughout the home. The home features a charming combination of Canexcel siding and brick, enhancing its curb appeal. In-floor heating throughout and hot water on demand is sourced by propane, ensuring comfort and efficiency. Step into the inviting foyer that seamlessly opens into a spacious living room including a solarium, perfect for relaxation and entertaining. The eat-in kitchen is bathed in natural light, creating a warm and welcoming space for family meals. Patio doors lead to a large deck, complete with a pergola and sun awning, ideal for outdoor dining and relaxation. This home offers two comfortable bedrooms including a 3 season sunroom off the primary and two full bathrooms, including a luxurious ensuite with a walk-in closet. Extra space off the kitchen and foyer can be utilized as an office or gym, providing versatility to suit your lifestyle needs. The property includes a shared dock for boats, enhancing your waterfront living experience. Additionally, there is an extra garage used for storage. This waterfront gem combines elegant living with the natural beauty of the Richibuctou River, offering a unique and serene lifestyle. Don't miss the opportunity to make this dream home your own! (id:19018)
Property Details
|
MLS® Number
|
M161231 |
|
Property Type
|
Single Family |
|
Neigbourhood
|
Downtown |
|
EquipmentType
|
None |
|
Features
|
Beach |
|
RentalEquipmentType
|
None |
|
WaterFrontType
|
Waterfront |
Building
|
BathroomTotal
|
2 |
|
BedroomsAboveGround
|
2 |
|
BedroomsTotal
|
2 |
|
ArchitecturalStyle
|
Bungalow |
|
ConstructedDate
|
1998 |
|
CoolingType
|
Air Conditioned, Heat Pump |
|
ExteriorFinish
|
Wood |
|
FlooringType
|
Ceramic, Laminate |
|
FoundationType
|
Concrete Slab |
|
HeatingFuel
|
Electric, Propane |
|
HeatingType
|
Heat Pump |
|
StoriesTotal
|
1 |
|
SizeInterior
|
1696 Sqft |
|
TotalFinishedArea
|
1696 Sqft |
|
Type
|
House |
|
UtilityWater
|
Municipal Water |
Parking
Land
|
AccessType
|
Year-round Access, Water Access |
|
Acreage
|
No |
|
Sewer
|
Municipal Sewage System |
|
SizeIrregular
|
1833 |
|
SizeTotal
|
1833 M2 |
|
SizeTotalText
|
1833 M2 |
Rooms
| Level |
Type |
Length |
Width |
Dimensions |
|
Main Level |
Solarium |
|
|
12'0'' x 18'0'' |
|
Main Level |
4pc Bathroom |
|
|
X |
|
Main Level |
Office |
|
|
10'0'' x 17'1'' |
|
Main Level |
Bedroom |
|
|
9'2'' x 11'4'' |
|
Main Level |
3pc Ensuite Bath |
|
|
X |
|
Main Level |
Bedroom |
|
|
14'11'' x 15'11'' |
|
Main Level |
Kitchen |
|
|
18'6'' x 20'0'' |
|
Main Level |
Living Room |
|
|
20'6'' x 18'5'' |
|
Main Level |
Foyer |
|
|
6'2'' x 16'2'' |
https://www.realtor.ca/real-estate/27214269/80-york-street-richibucto


















































