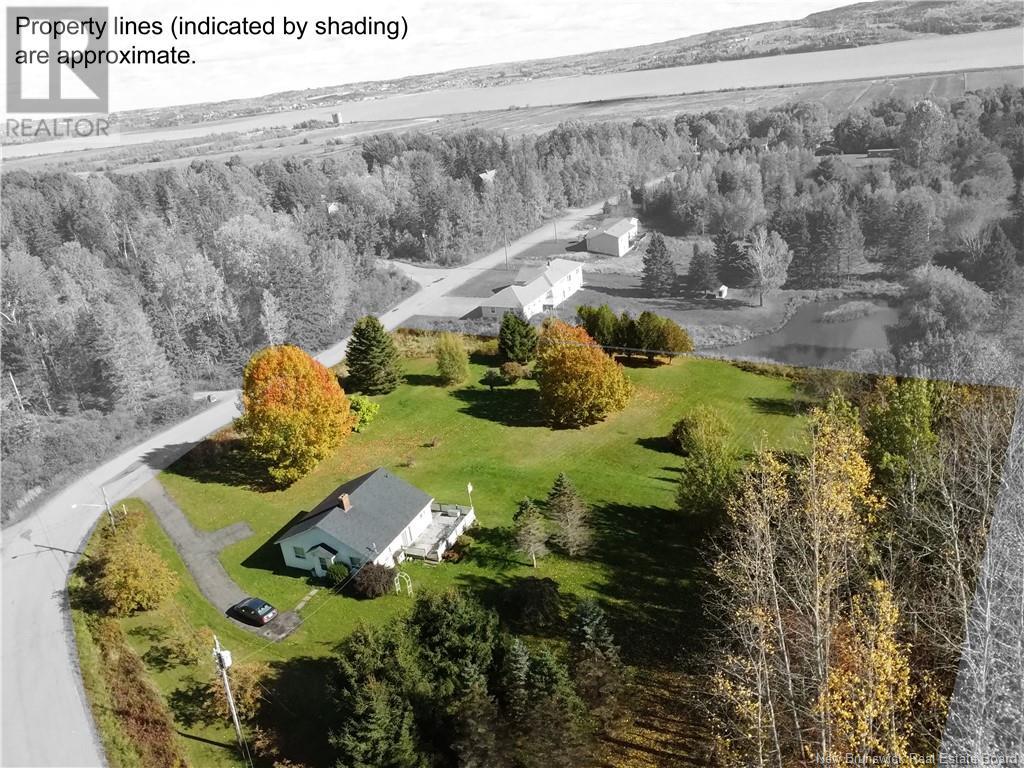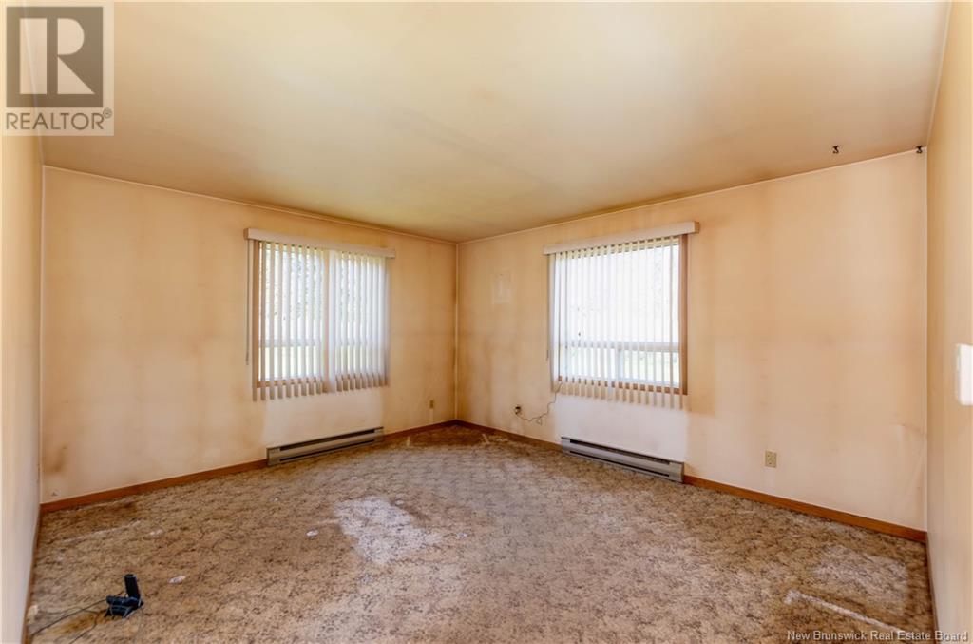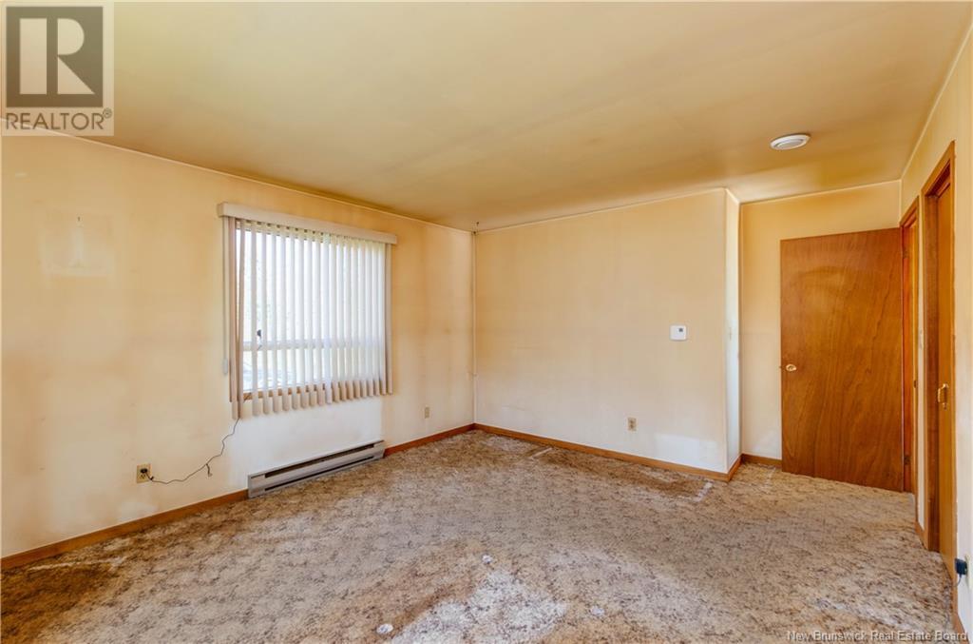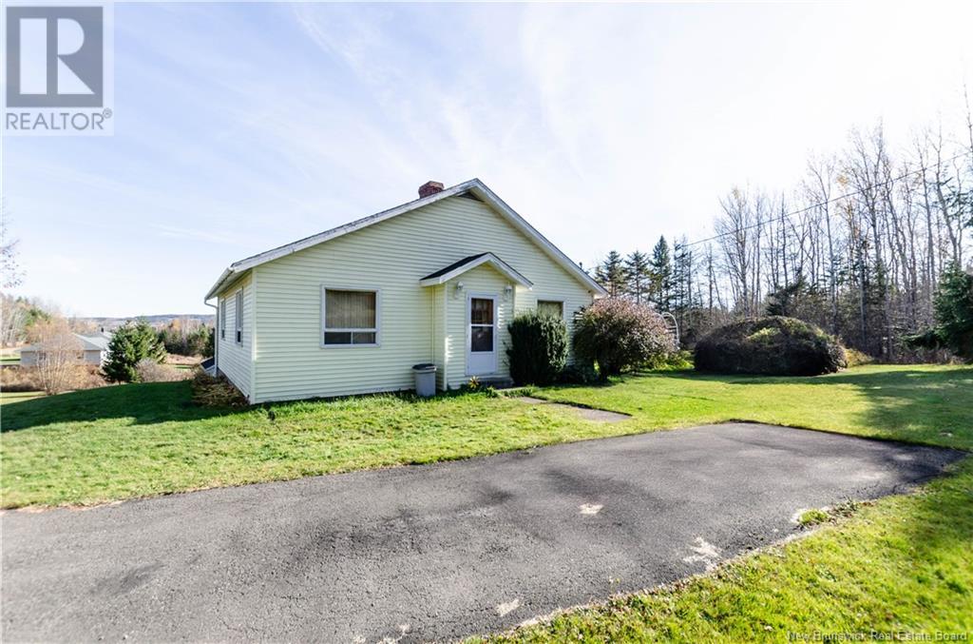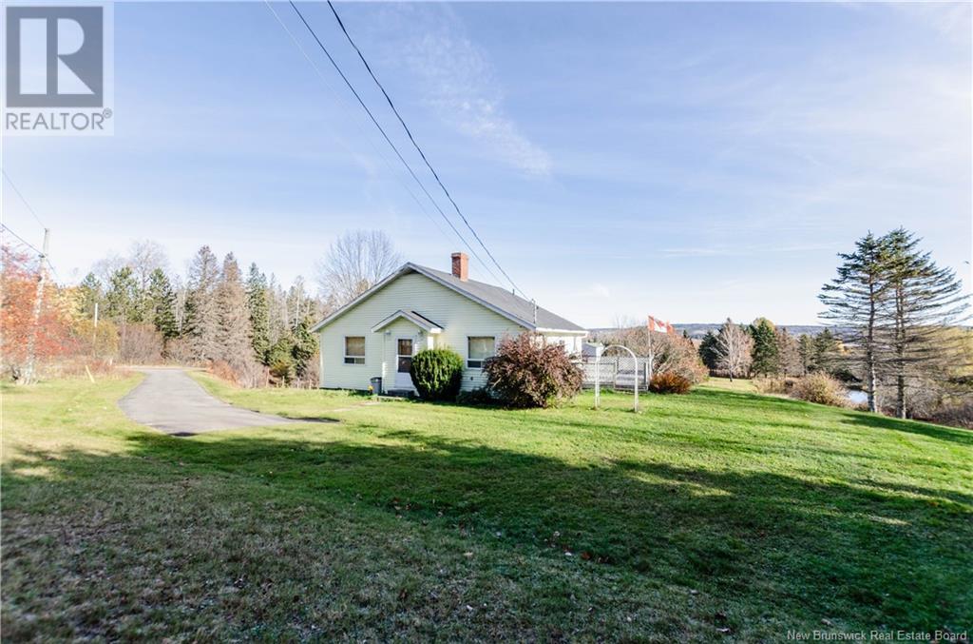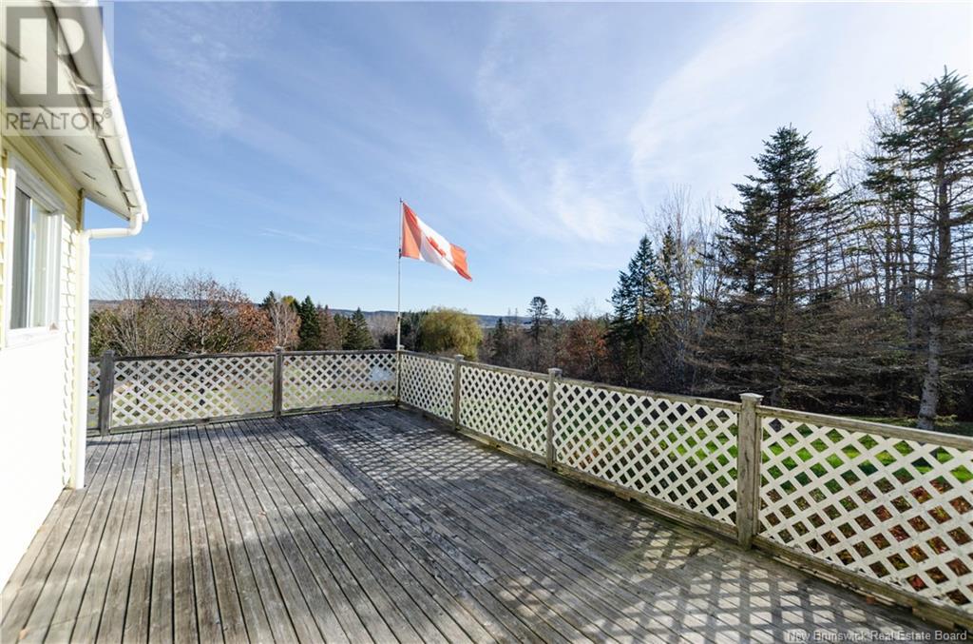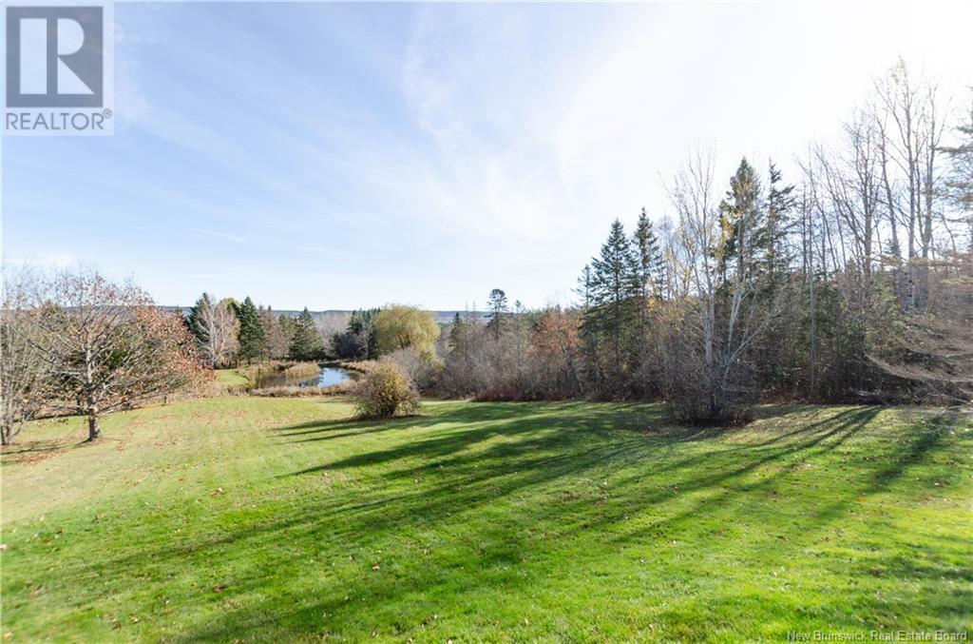2 Bedroom
1 Bathroom
988 sqft
Heat Pump
Baseboard Heaters, Heat Pump
Acreage
Landscaped
$267,500
Welcome to 80 Surrey Hill, this 2 bedroom bungalow with a walk out basement is located in the heart of the village of Hillsborough. Featuring one level living in an open concept home with tons of potential to make this one your own. Heated by electric baseboard along with mini split making it easy to heat. Sitting on 2.14 acres with plenty of area to garden & entertain this property has a large lot!. The view is unlike no other, with wildlife frequently visiting. Mature trees, well landscaped offering privacy. This home is close to local amenities such as grocery store, pharmacy, bakery, golf course, schools and ATV trails. If you are looking to live the quiet rural lifestyle here is your chance. Contact your REALTOR® today to book a showing. (id:19018)
Property Details
|
MLS® Number
|
NB107826 |
|
Property Type
|
Single Family |
|
Features
|
Balcony/deck/patio |
Building
|
BathroomTotal
|
1 |
|
BedroomsAboveGround
|
2 |
|
BedroomsTotal
|
2 |
|
BasementType
|
Full |
|
CoolingType
|
Heat Pump |
|
ExteriorFinish
|
Vinyl |
|
FlooringType
|
Carpeted, Laminate |
|
FoundationType
|
Concrete |
|
HeatingFuel
|
Electric |
|
HeatingType
|
Baseboard Heaters, Heat Pump |
|
SizeInterior
|
988 Sqft |
|
TotalFinishedArea
|
988 Sqft |
|
Type
|
House |
|
UtilityWater
|
Municipal Water |
Land
|
Acreage
|
Yes |
|
LandscapeFeatures
|
Landscaped |
|
Sewer
|
Septic System |
|
SizeIrregular
|
2.14 |
|
SizeTotal
|
2.14 Ac |
|
SizeTotalText
|
2.14 Ac |
Rooms
| Level |
Type |
Length |
Width |
Dimensions |
|
Main Level |
Living Room |
|
|
13' x 21' |
|
Main Level |
Kitchen |
|
|
9' x 12' |
|
Main Level |
Bedroom |
|
|
12' x 14' |
|
Main Level |
Bedroom |
|
|
12' x 14' |
|
Main Level |
4pc Bathroom |
|
|
10' x 5' |
https://www.realtor.ca/real-estate/27622464/80-surrey-hill-drive-hillsborough







